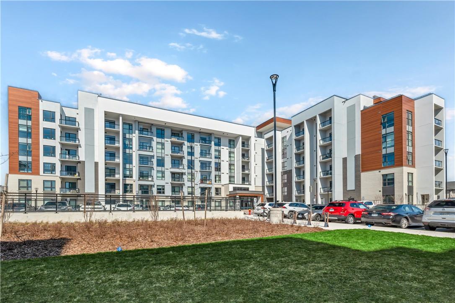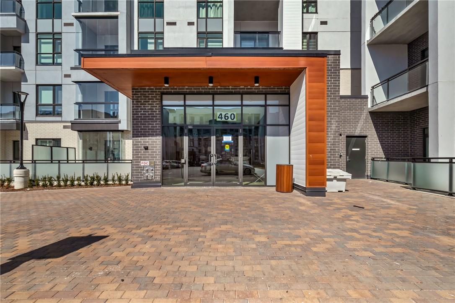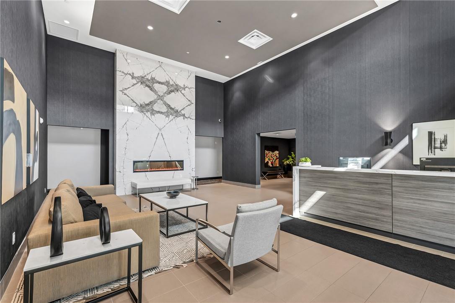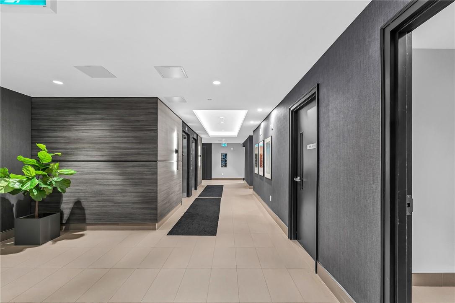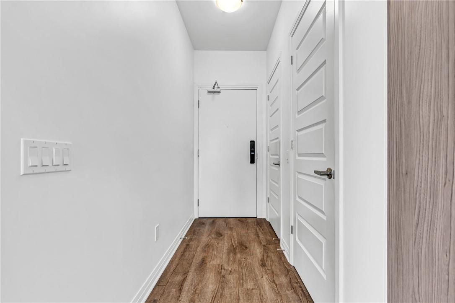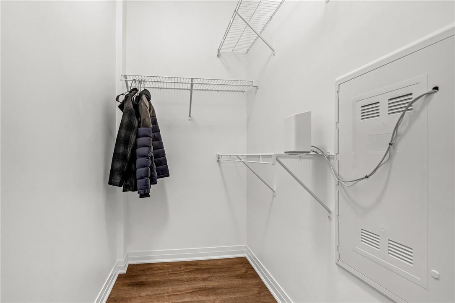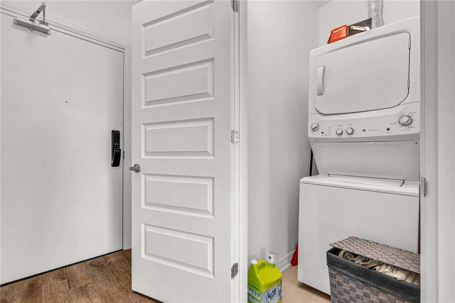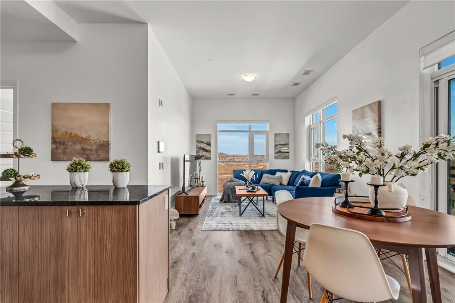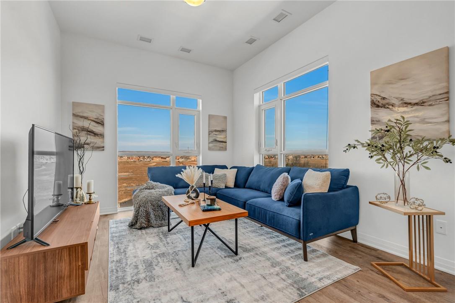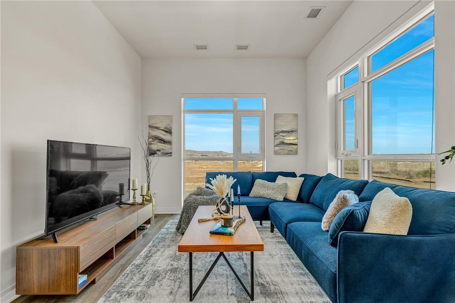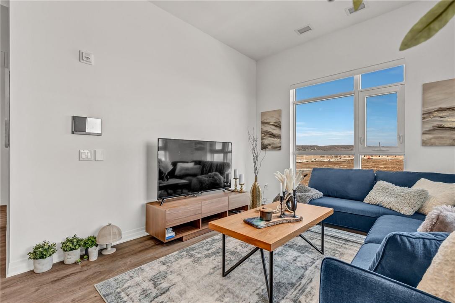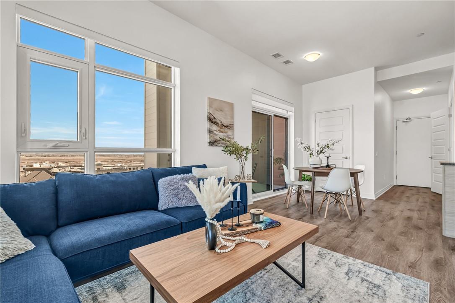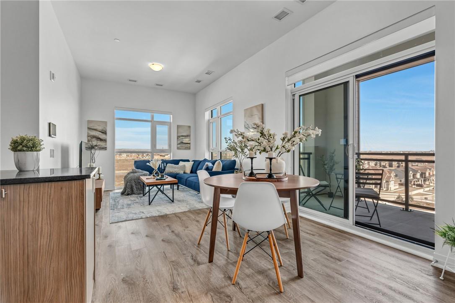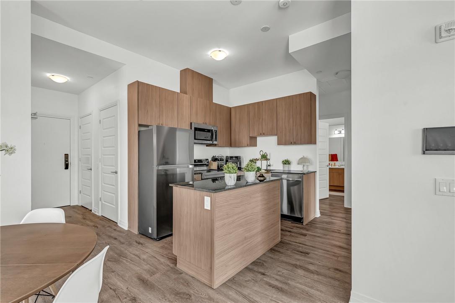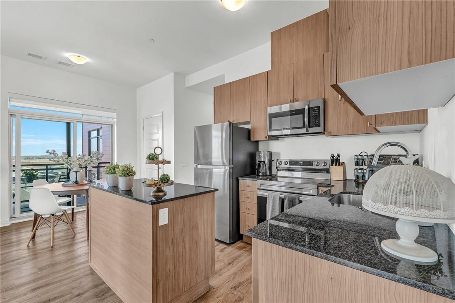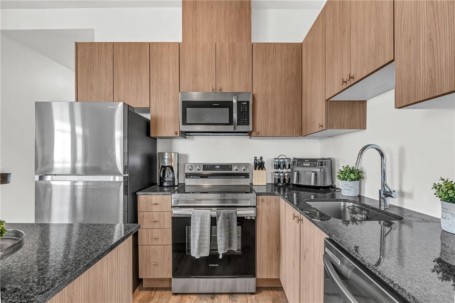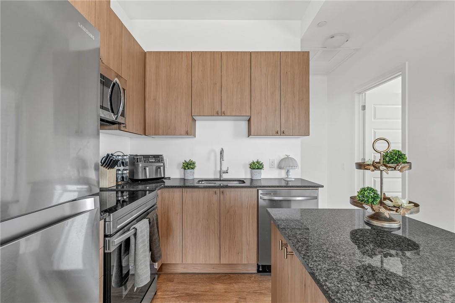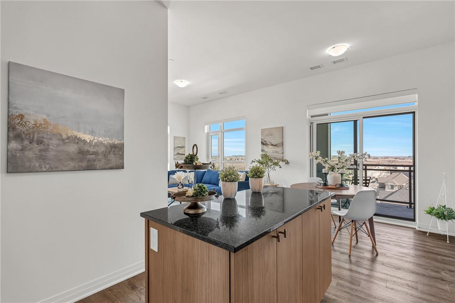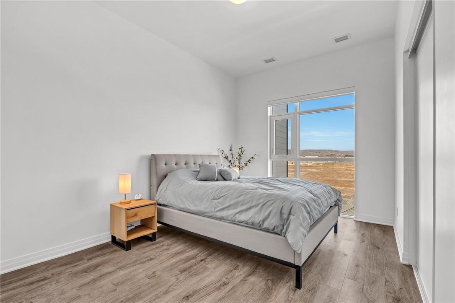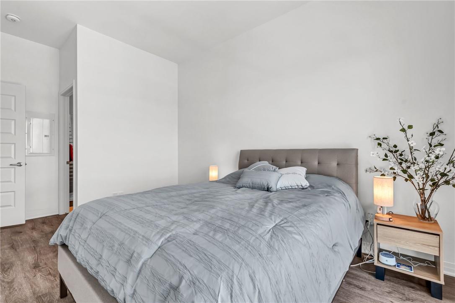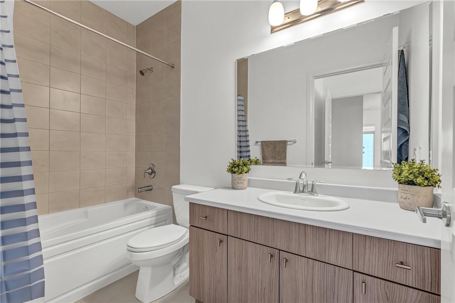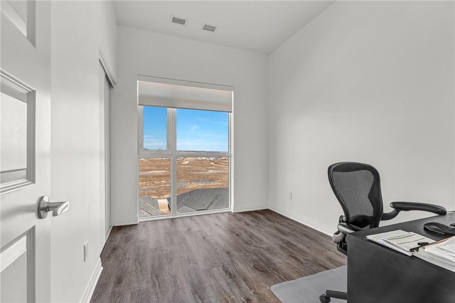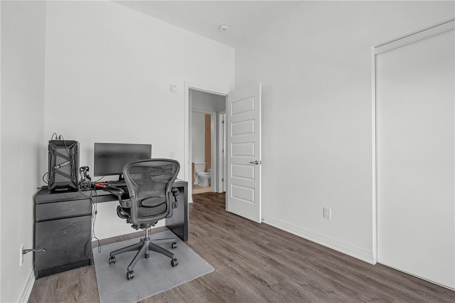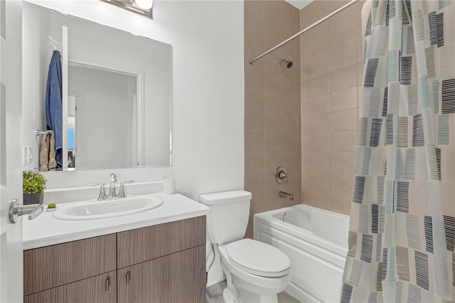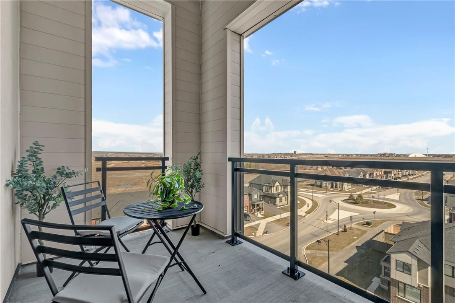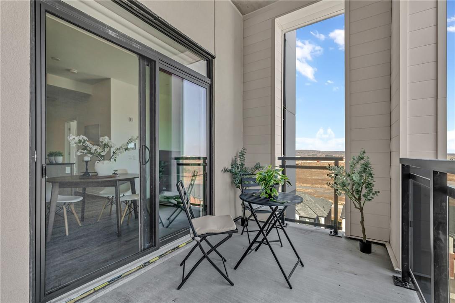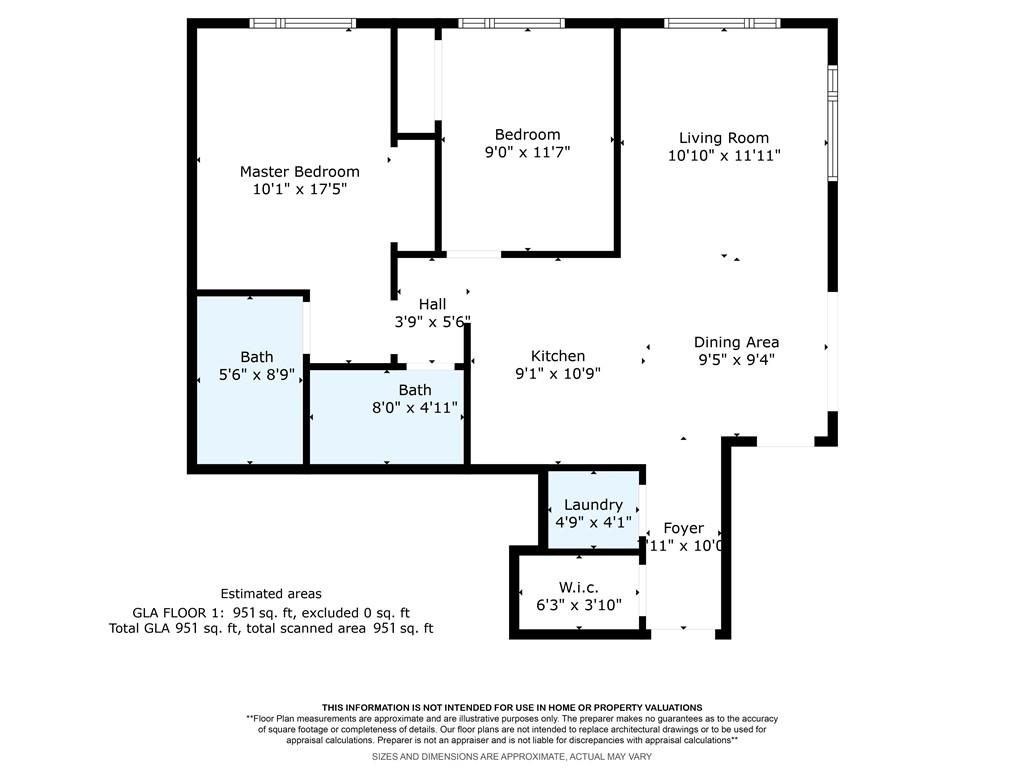460 Gordon Krantz Avenue, Unit #601 Milton, Ontario L9T 1Z2
$850,000Maintenance,
$604 Monthly
Maintenance,
$604 MonthlyIntroducing a brand-new corner penthouse in the luxurious Soleil Condo by Mattamy Homes, nestled in warm and welcoming Milton! This stunning unit offers 951 sq ft of living space, including an 80 sq ft private balcony, with a sleek open-concept layout. Featuring 2 bedrooms, 2 bathrooms, and 10-foot ceilings, it's flooded with natural light from floor-to-ceiling windows. Updated with quartz countertops and stainless steel appliances, it boasts modern elegance. Complete with a spacious storage locker, 1 parking space, and access to 24/7 concierge service, it offers convenience and security. Enjoy panoramic views of the Niagara Escarpment and easy access to amenities, schools, parks, transportation and major highways (401, 407). Ideal for those seeking upscale living in a prime Milton location! (id:57134)
Property Details
| MLS® Number | H4189444 |
| Property Type | Single Family |
| Amenities Near By | Hospital, Public Transit, Schools |
| Equipment Type | None |
| Features | Park Setting, Park/reserve, Conservation/green Belt, Balcony, Paved Driveway |
| Parking Space Total | 1 |
| Rental Equipment Type | None |
| View Type | View, View (panoramic) |
Building
| Bathroom Total | 2 |
| Bedrooms Above Ground | 2 |
| Bedrooms Total | 2 |
| Amenities | Exercise Centre |
| Appliances | Blinds |
| Basement Type | None |
| Constructed Date | 2023 |
| Construction Material | Wood Frame |
| Cooling Type | Central Air Conditioning |
| Exterior Finish | Brick, Stucco, Wood |
| Foundation Type | Block |
| Heating Fuel | Natural Gas |
| Heating Type | Forced Air |
| Stories Total | 1 |
| Size Exterior | 951 Sqft |
| Size Interior | 951 Sqft |
| Type | Apartment |
| Utility Water | Municipal Water |
Parking
| Underground |
Land
| Acreage | No |
| Land Amenities | Hospital, Public Transit, Schools |
| Sewer | Municipal Sewage System |
| Size Irregular | X |
| Size Total Text | X |
| Soil Type | Clay |
Rooms
| Level | Type | Length | Width | Dimensions |
|---|---|---|---|---|
| Ground Level | Bedroom | 9' '' x 11' 7'' | ||
| Ground Level | 3pc Bathroom | 5' 6'' x 8' 9'' | ||
| Ground Level | 3pc Bathroom | 8' 0'' x 4' 1'' | ||
| Ground Level | Primary Bedroom | 10' 1'' x 17' 5'' | ||
| Ground Level | Kitchen | 9' 1'' x 10' 9'' | ||
| Ground Level | Laundry Room | 4' 9'' x 4' 1'' | ||
| Ground Level | Living Room | 10' 10'' x 11' 11'' | ||
| Ground Level | Dining Room | 9' 5'' x 9' 4'' | ||
| Ground Level | Foyer | 11' 0'' x 10' 0'' |
https://www.realtor.ca/real-estate/26691358/460-gordon-krantz-avenue-unit-601-milton

1122 Wilson Street West
Ancaster, Ontario L9G 3K9

