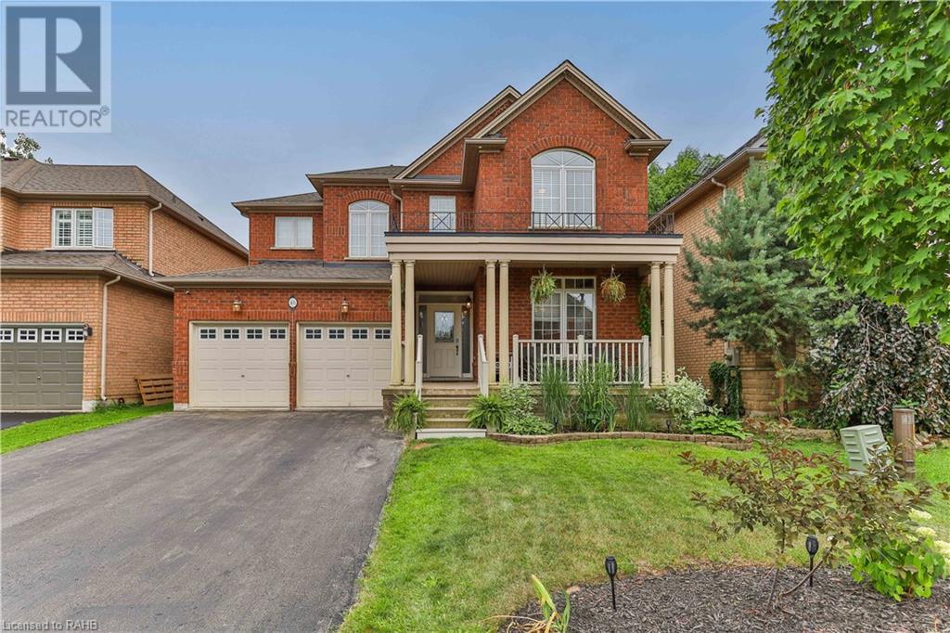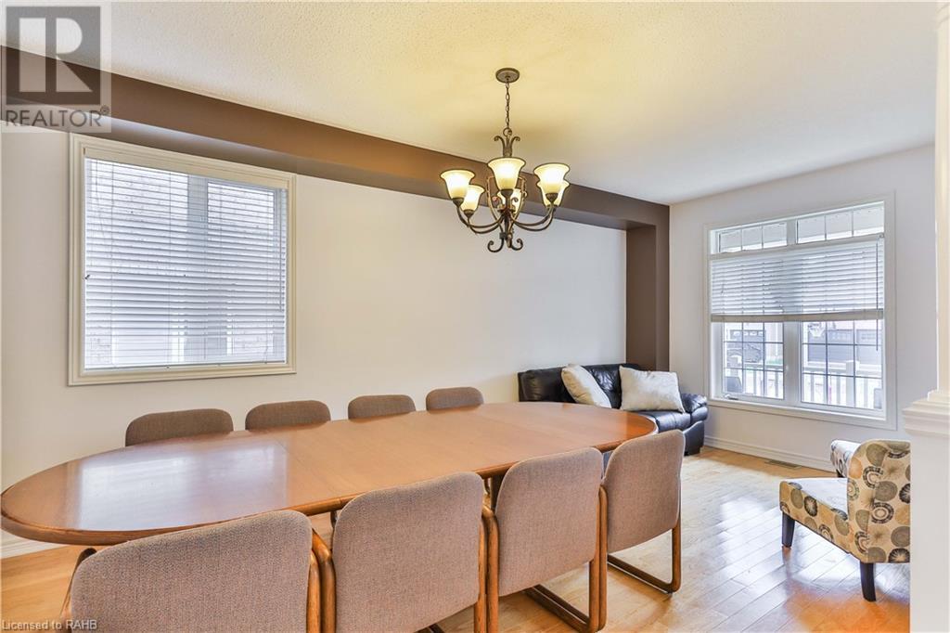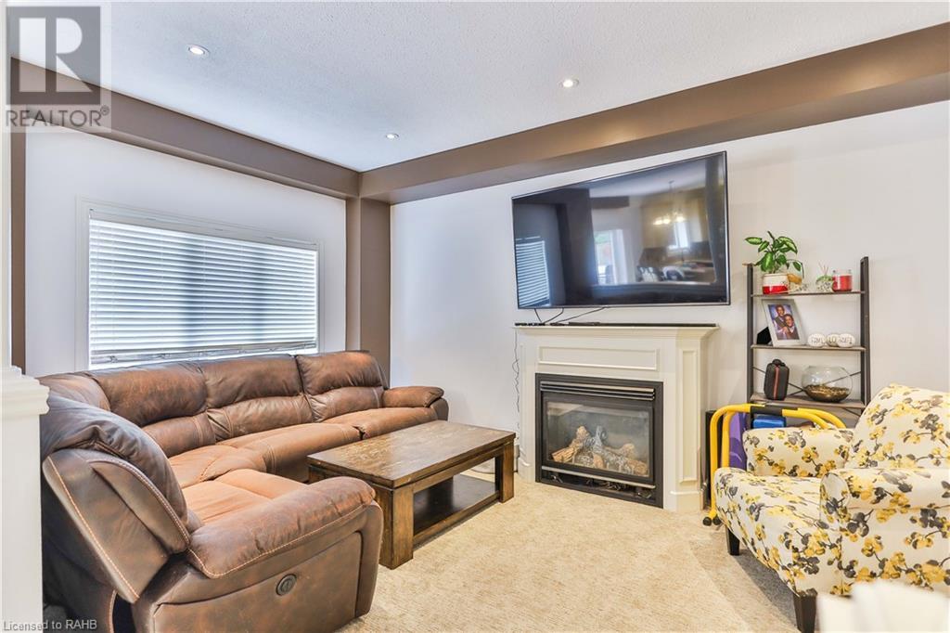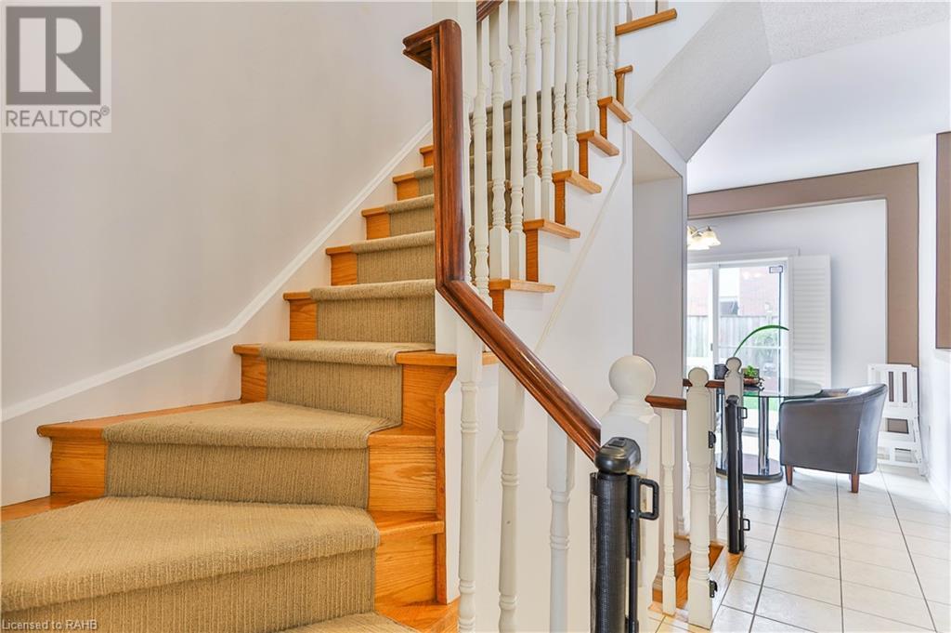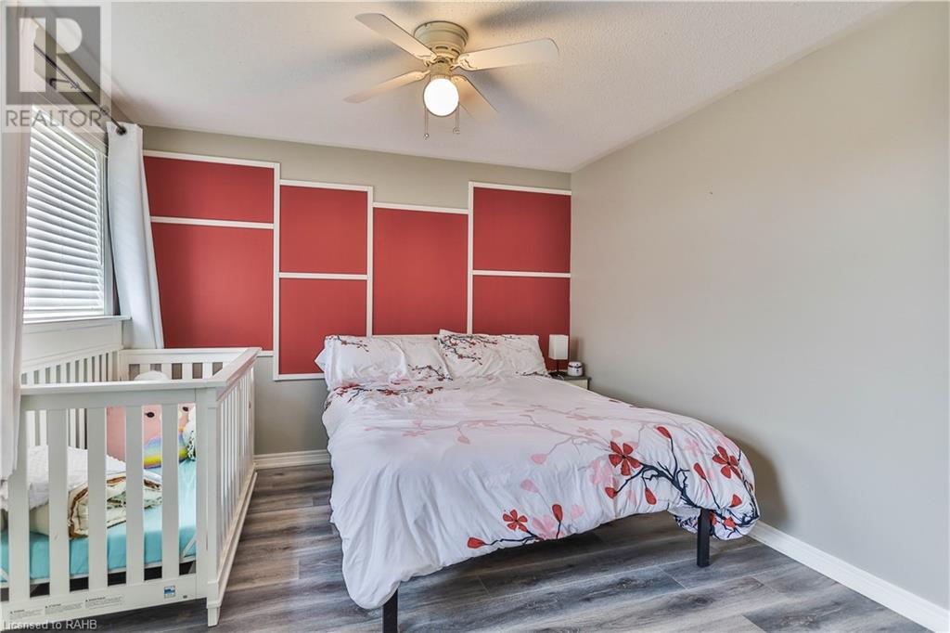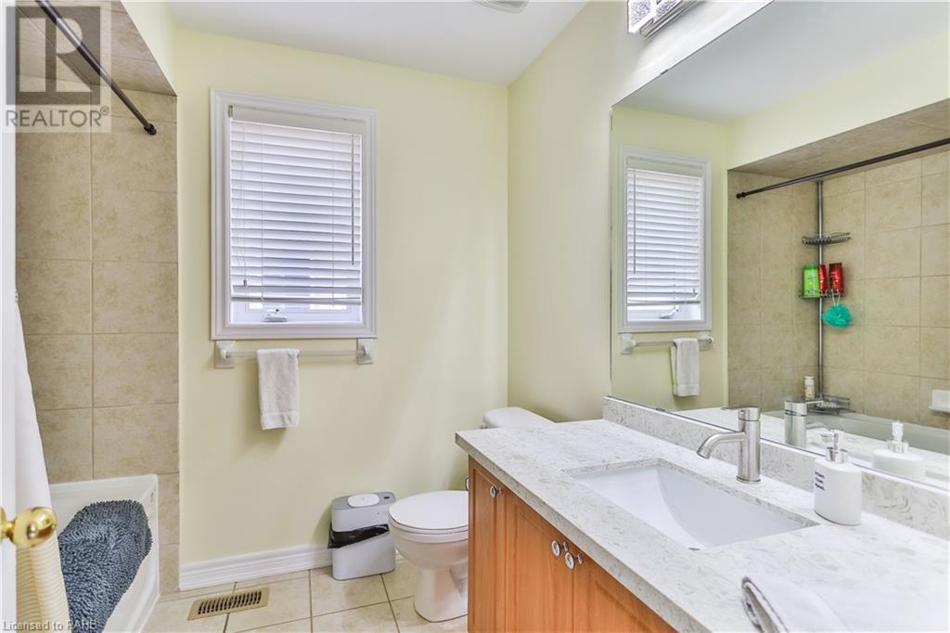4 Bedroom
3 Bathroom
2211 sqft
2 Level
Forced Air
$1,089,000
Welcome to your stunning new home in the beautiful Lake Pointe Community! This meticulously maintained 4 bedroom, 3 bathroom gem boasts stunning curb appeal, a spacious driveway that can accommodate multiple vehicles, and a convenient double car garage with inside entry. Feel the radiance as you enter, greeted by a bright interior that captures every detail. The spacious open foyer effortlessly guides you towards the inviting family room, while the cozy living room, adorned with a gas fireplace and energy-efficient pot lights, promises warm, cherished moments. Experience the ultimate kitchen where stunning Quartz countertops, sleek stainless steel appliances, and a versatile breakfast peninsula come together in a chef's dream. As natural light floods this exquisite space, walk outside to a large backyard where the harmonious blend between your indoor comfort and outdoor living offers the ideal setting family gatherings, and hosting events. Convenience is key with a main floor laundry room, providing ease and efficiency. Upstairs, each bedroom is generously sized with ample closet space for all your storage needs. The primary suite is a true retreat, featuring a luxurious 5-piece ensuite with a soaking tub and a separate shower. Located close to the Marina, Fifty Point Beach, scenic Parks, Trails, and shopping centres like Costco and more along the QEW, this home offers both unparalleled comfort and convenience, making it a perfect place to call home. (id:57134)
Property Details
|
MLS® Number
|
XH4203345 |
|
Property Type
|
Single Family |
|
AmenitiesNearBy
|
Beach, Hospital, Marina, Park, Schools |
|
CommunityFeatures
|
Quiet Area |
|
EquipmentType
|
Water Heater |
|
Features
|
Conservation/green Belt, Paved Driveway |
|
ParkingSpaceTotal
|
6 |
|
RentalEquipmentType
|
Water Heater |
Building
|
BathroomTotal
|
3 |
|
BedroomsAboveGround
|
4 |
|
BedroomsTotal
|
4 |
|
Appliances
|
Garage Door Opener |
|
ArchitecturalStyle
|
2 Level |
|
BasementDevelopment
|
Unfinished |
|
BasementType
|
Full (unfinished) |
|
ConstructedDate
|
2003 |
|
ConstructionStyleAttachment
|
Detached |
|
ExteriorFinish
|
Brick |
|
FoundationType
|
Poured Concrete |
|
HalfBathTotal
|
1 |
|
HeatingFuel
|
Natural Gas |
|
HeatingType
|
Forced Air |
|
StoriesTotal
|
2 |
|
SizeInterior
|
2211 Sqft |
|
Type
|
House |
|
UtilityWater
|
Municipal Water |
Parking
Land
|
Acreage
|
No |
|
LandAmenities
|
Beach, Hospital, Marina, Park, Schools |
|
Sewer
|
Municipal Sewage System |
|
SizeDepth
|
82 Ft |
|
SizeFrontage
|
45 Ft |
|
SizeTotalText
|
Under 1/2 Acre |
Rooms
| Level |
Type |
Length |
Width |
Dimensions |
|
Second Level |
4pc Bathroom |
|
|
7'9'' x 7'9'' |
|
Second Level |
Bedroom |
|
|
11'2'' x 11'0'' |
|
Second Level |
Bedroom |
|
|
14'6'' x 13'4'' |
|
Second Level |
Bedroom |
|
|
11'3'' x 8'8'' |
|
Second Level |
5pc Bathroom |
|
|
11'3'' x 9'1'' |
|
Second Level |
Primary Bedroom |
|
|
23'2'' x 16'0'' |
|
Basement |
Cold Room |
|
|
1'0'' x 1'0'' |
|
Basement |
Storage |
|
|
1'0'' x 1'0'' |
|
Main Level |
2pc Bathroom |
|
|
4'6'' x 5'6'' |
|
Main Level |
Laundry Room |
|
|
9'8'' x 7'10'' |
|
Main Level |
Family Room |
|
|
11'2'' x 7'4'' |
|
Main Level |
Breakfast |
|
|
10'7'' x 10'0'' |
|
Main Level |
Kitchen |
|
|
12'7'' x 10'0'' |
|
Main Level |
Dining Room |
|
|
11'7'' x 11'10'' |
|
Main Level |
Living Room |
|
|
11'7'' x 18'0'' |
|
Main Level |
Foyer |
|
|
6'1'' x 11'8'' |
https://www.realtor.ca/real-estate/27427131/46-bridgenorth-crescent-stoney-creek
Keller Williams Complete Realty
1044 Cannon Street East
Hamilton,
Ontario
L8L 2H7
(905) 308-8333



