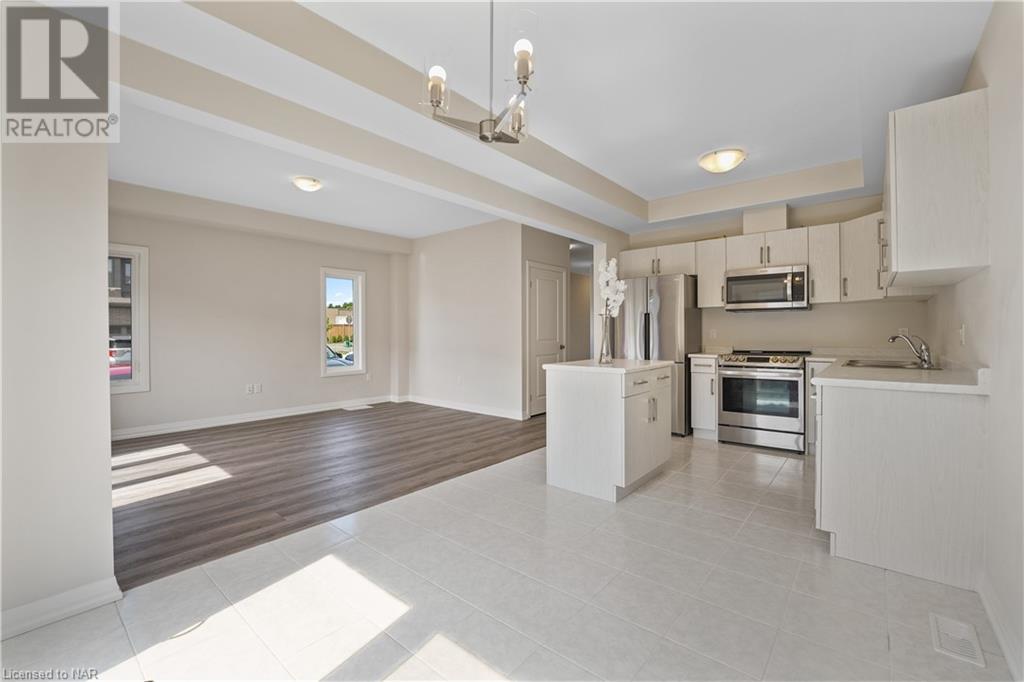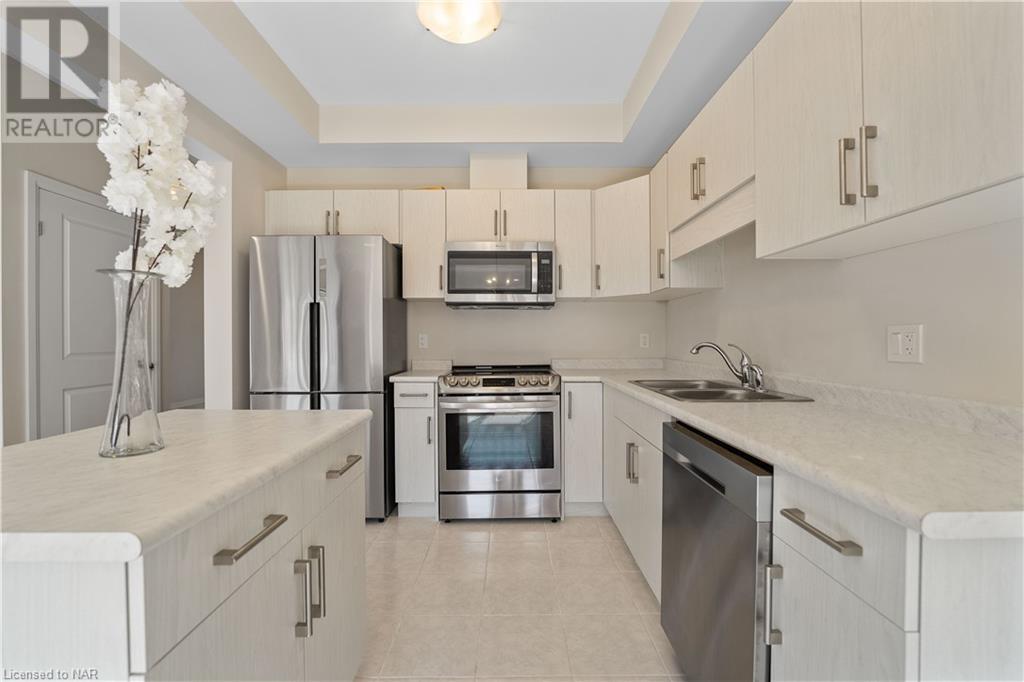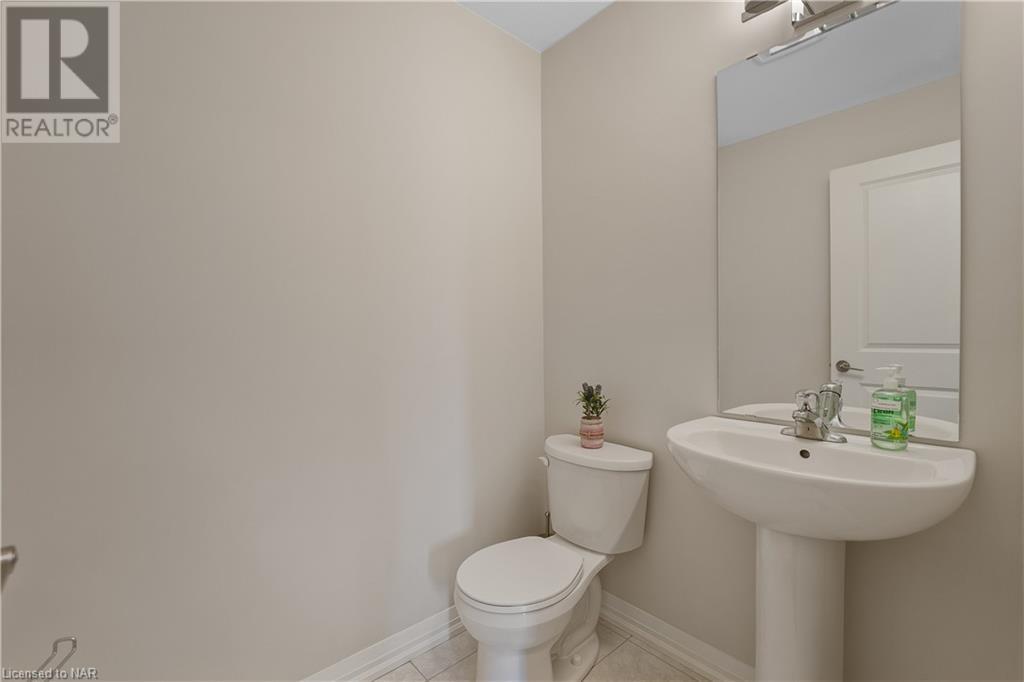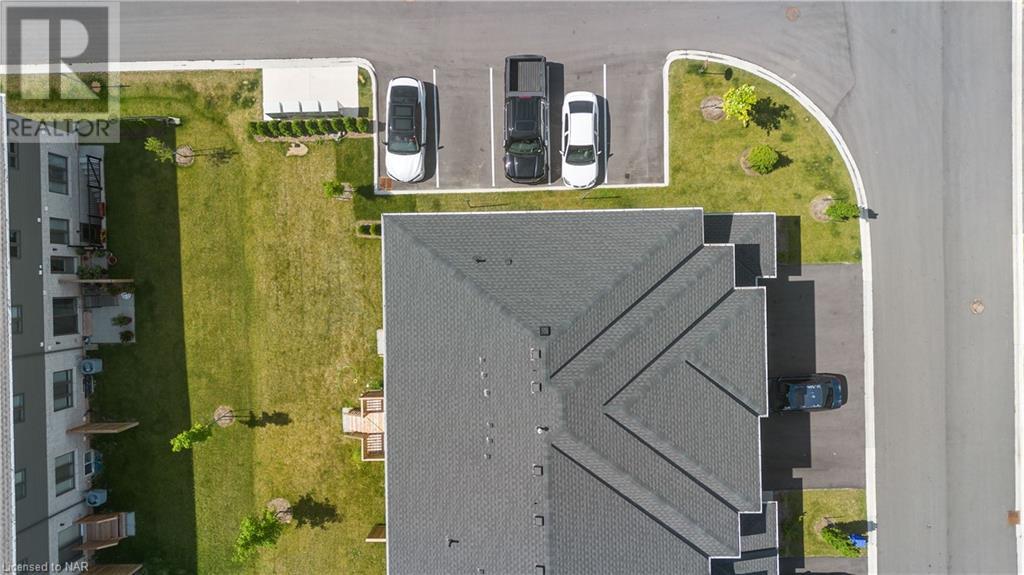4552 Portage Road Unit# 21 Niagara Falls, Ontario L2E 6A8
$695,000Maintenance, Landscaping
$71 Monthly
Maintenance, Landscaping
$71 MonthlyOpportunity is knocking! Welcome to unit 21 at 4552 Portage Road: offering you plenty of opportunity in this stunning, newly-built corner unit townhome in the heart of Niagara Falls! Boasting 4 generously sized bedrooms and 3 bathrooms total with elegant finishes. The modern, open concept kitchen features an island/breakfast bar, perfect for entertaining or casual dining. Enjoy upgraded flooring on the main floor with plenty of natural sunlight, creating a warm and inviting atmosphere. Ideally located and offering you convenience to all amenities and excellent school systems. Situated on bus routes and a short drive to the US border, this home combines accessibility with desirability. Included in the low monthly fee are snow removal and landscaping, ensuring hassle-free maintenance year-round. High-quality, new appliances are also part of this exceptional package, enhancing the luxury of modern living. This is your perfect opportunity to own this perfect blend of comfort and style - don't miss out! (id:57134)
Property Details
| MLS® Number | 40614349 |
| Property Type | Single Family |
| AmenitiesNearBy | Park, Place Of Worship, Playground, Public Transit, Schools |
| CommunityFeatures | Community Centre, School Bus |
| EquipmentType | Water Heater |
| ParkingSpaceTotal | 4 |
| RentalEquipmentType | Water Heater |
Building
| BathroomTotal | 3 |
| BedroomsAboveGround | 4 |
| BedroomsTotal | 4 |
| Appliances | Dishwasher, Dryer, Refrigerator, Stove, Washer, Microwave Built-in, Hood Fan |
| ArchitecturalStyle | 2 Level |
| BasementDevelopment | Unfinished |
| BasementType | Full (unfinished) |
| ConstructionStyleAttachment | Attached |
| CoolingType | Central Air Conditioning |
| ExteriorFinish | Aluminum Siding, Brick |
| HalfBathTotal | 1 |
| HeatingType | Forced Air |
| StoriesTotal | 2 |
| SizeInterior | 1755 Sqft |
| Type | Row / Townhouse |
| UtilityWater | Municipal Water |
Parking
| Attached Garage |
Land
| Acreage | No |
| LandAmenities | Park, Place Of Worship, Playground, Public Transit, Schools |
| Sewer | Municipal Sewage System |
| SizeDepth | 92 Ft |
| SizeFrontage | 23 Ft |
| SizeTotalText | Unknown |
| ZoningDescription | R5d-h |
Rooms
| Level | Type | Length | Width | Dimensions |
|---|---|---|---|---|
| Second Level | 4pc Bathroom | Measurements not available | ||
| Second Level | 4pc Bathroom | Measurements not available | ||
| Second Level | Laundry Room | Measurements not available | ||
| Second Level | Bedroom | 10'0'' x 9'3'' | ||
| Second Level | Bedroom | 10'0'' x 10'0'' | ||
| Second Level | Bedroom | 10'6'' x 9'7'' | ||
| Second Level | Primary Bedroom | 18'8'' x 12'8'' | ||
| Main Level | 2pc Bathroom | Measurements not available | ||
| Main Level | Kitchen | 9'6'' x 9'7'' | ||
| Main Level | Great Room | 15'11'' x 11'10'' |
https://www.realtor.ca/real-estate/27125208/4552-portage-road-unit-21-niagara-falls
1596 Four Mile Creek Road, Unit 2a
Niagara On The Lake, Ontario L0S 1J0

1596 Four Mile Creek Road, Unit 2
Niagara-On-The-Lake, Ontario L0S 1J0









































