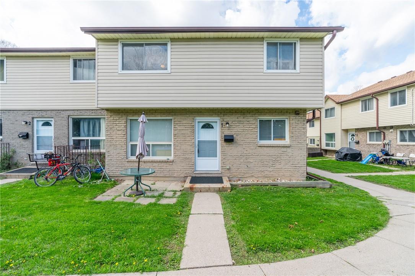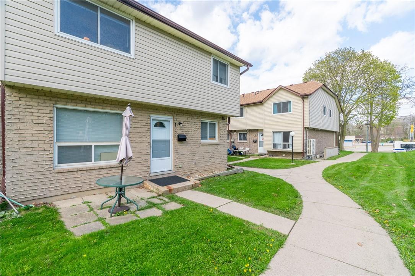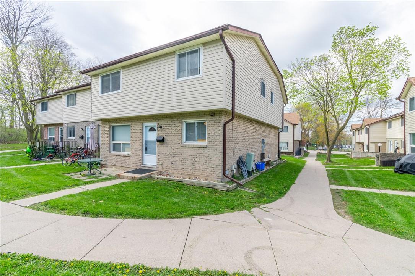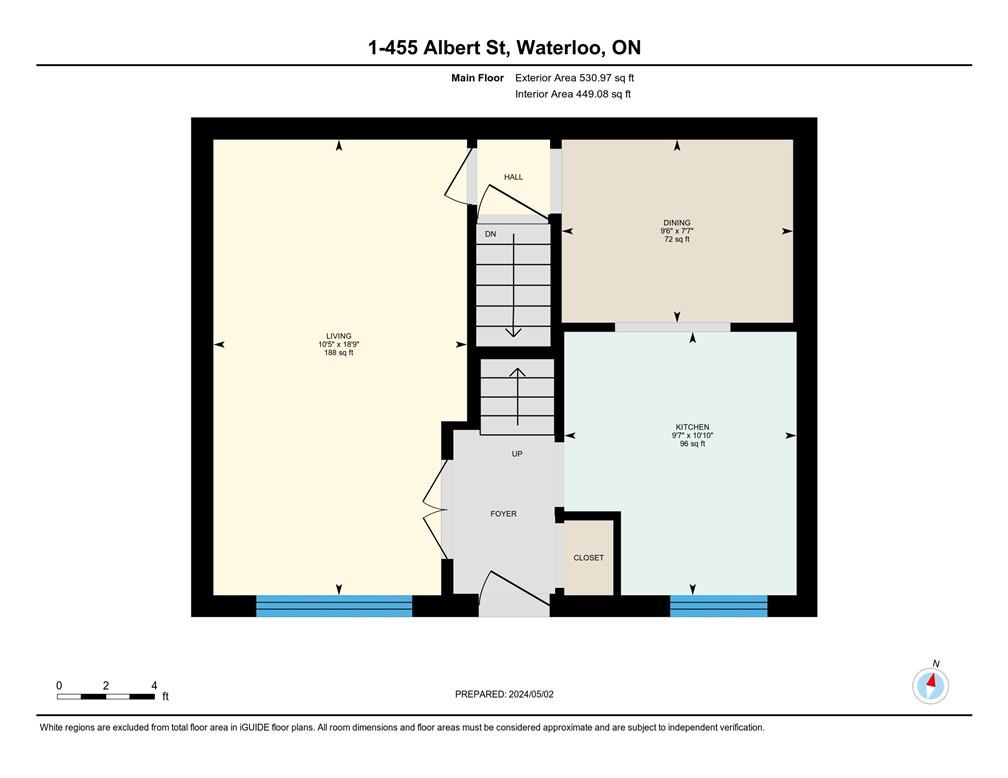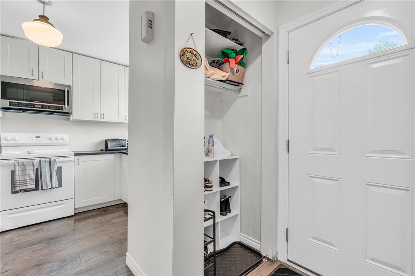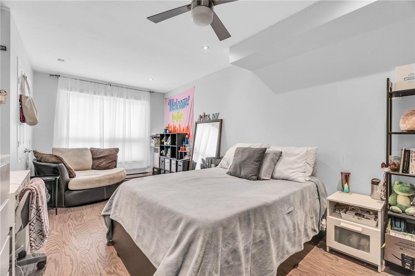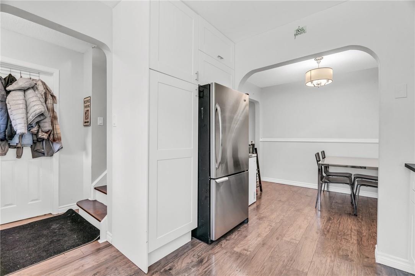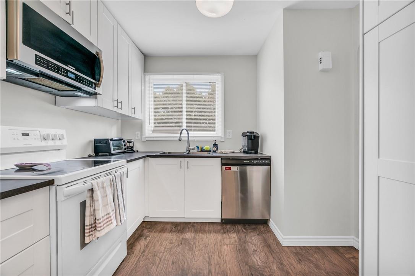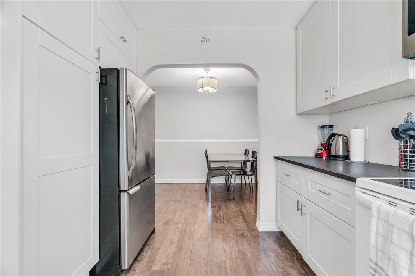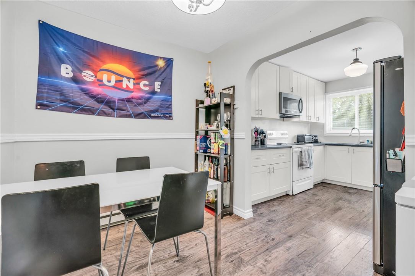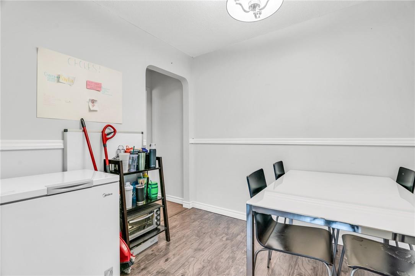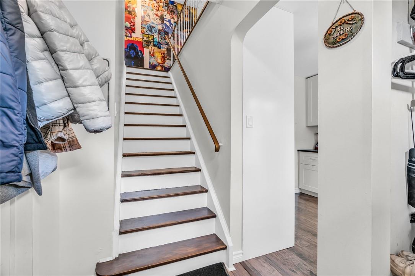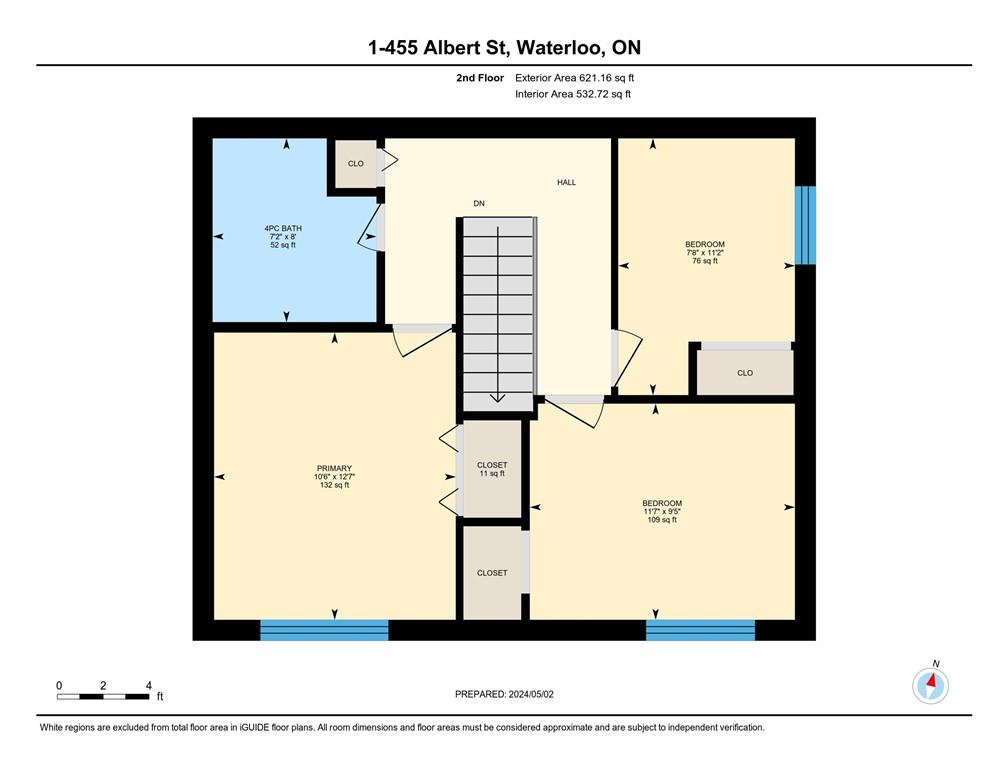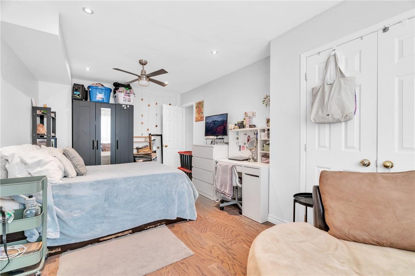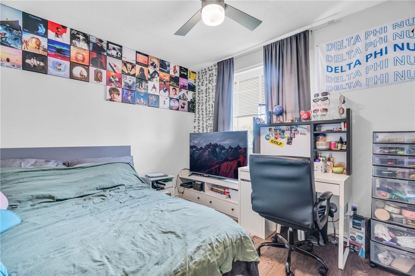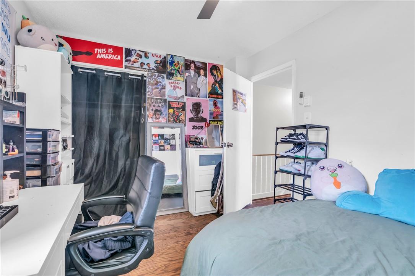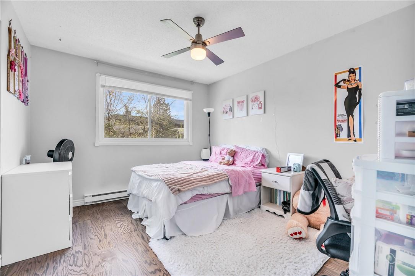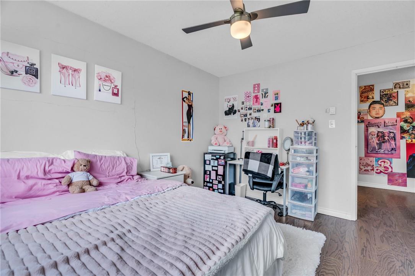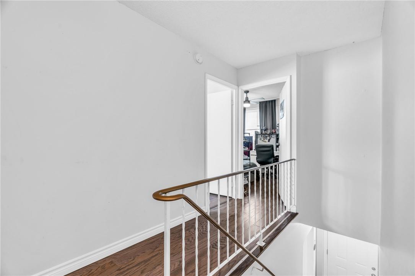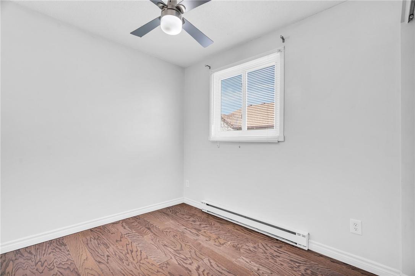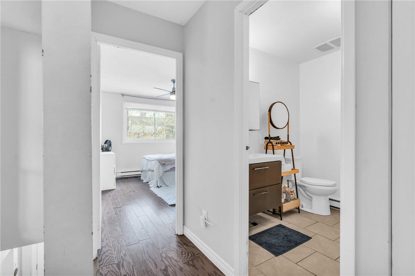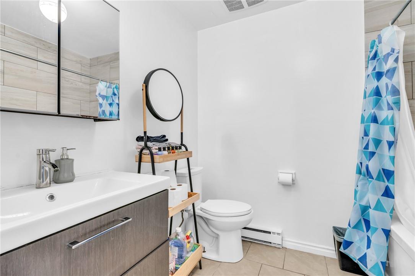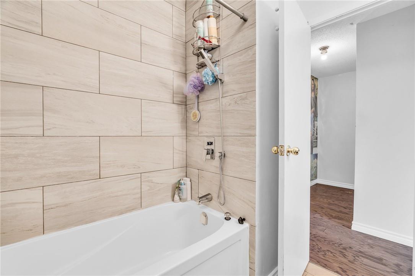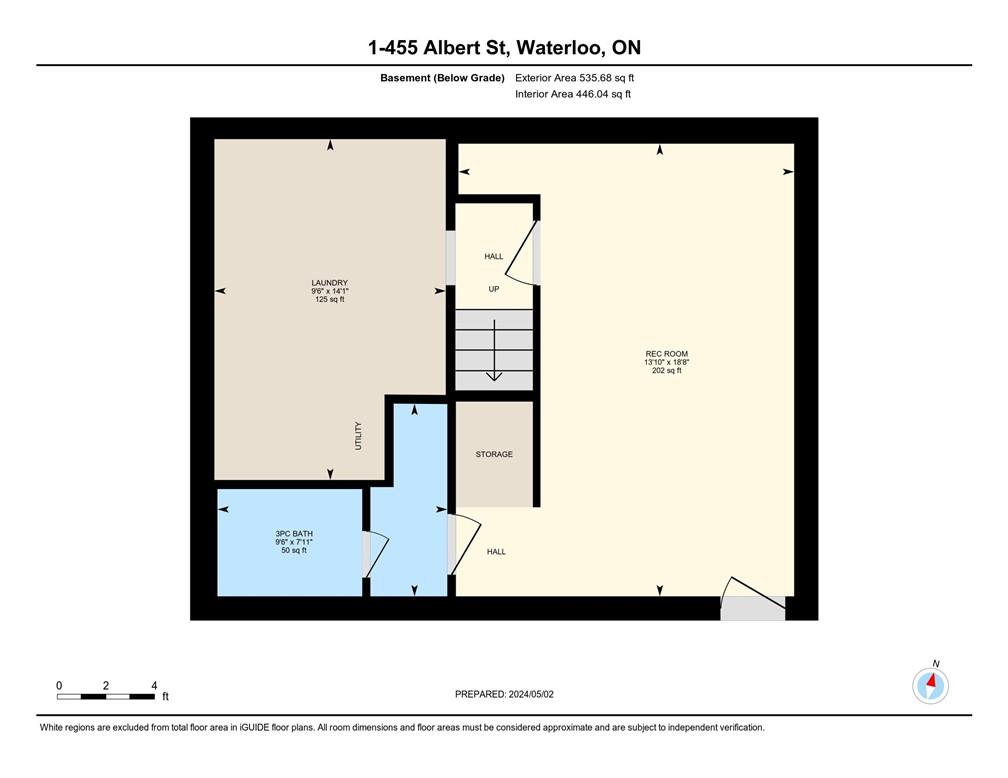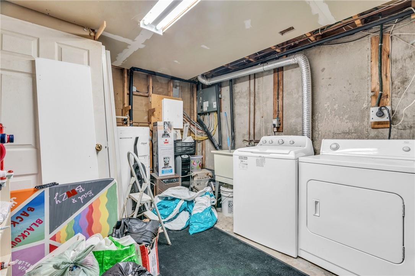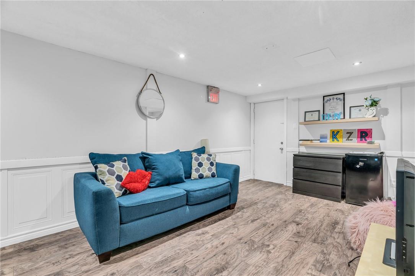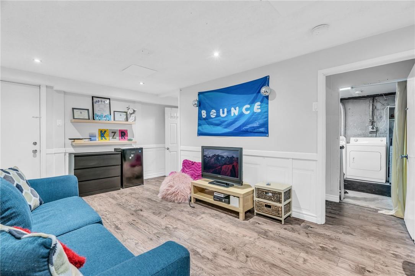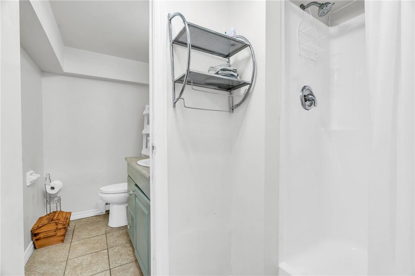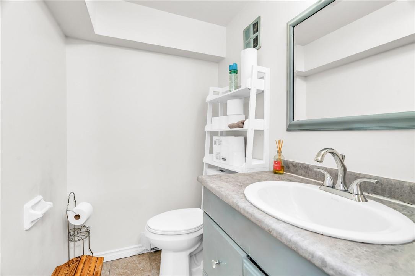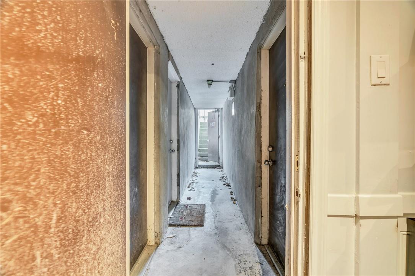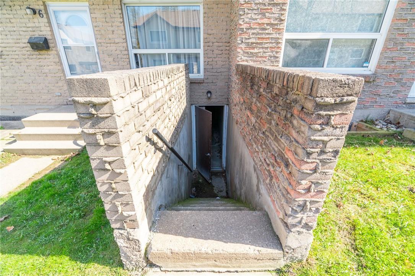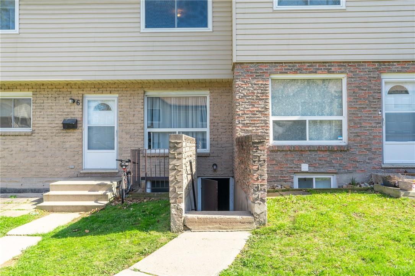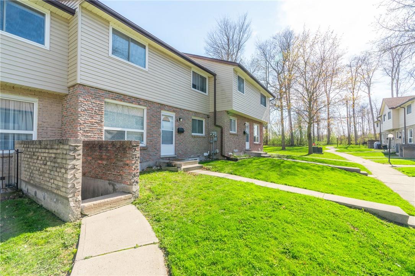455 Albert Street, Unit #1 Waterloo, Ontario N2L 5A7
$549,900Maintenance,
$495 Monthly
Maintenance,
$495 MonthlyCalling all entry level home buyers and investors. This affordable end unit townhome offers 1,687 sq.ft of living space (1,152 sq.ft above grade) with 3 bedrooms and 2 bathrooms. Living/Dining Room currently being used as a 4th bedroom. Located just minutes from both the University of Waterloo and Wilfrid Laurier University. Directly across from two plazas with restaurants, grocery stores, banks etc. Recent Front door & storm door, ceiling fans/lights in all bedrooms and LR/DR, IKEA kitchen (2019), laminate floors throughout (2019), newer roof, eaves and downspouts, bathtub & Surround (2019) Electrical panel updated (2019). Basement features a walk-up emergency exit. #19 Bus Stop right on your door step to take you practically anywhere in the City. Uptown, Waterloo Park, Skate Park, Community Centre all close by, and only 10 minutes to St. Jacob’s! Great opportunity to buy your first home or start/add to your property portfolio. (id:57134)
Property Details
| MLS® Number | H4192230 |
| Property Type | Single Family |
| Amenities Near By | Public Transit, Schools |
| Equipment Type | Water Heater |
| Features | Southern Exposure, Paved Driveway, Year Round Living |
| Parking Space Total | 1 |
| Rental Equipment Type | Water Heater |
Building
| Bathroom Total | 2 |
| Bedrooms Above Ground | 3 |
| Bedrooms Total | 3 |
| Appliances | Dishwasher, Dryer, Microwave, Refrigerator, Stove, Oven |
| Basement Development | Partially Finished |
| Basement Type | Full (partially Finished) |
| Constructed Date | 1974 |
| Construction Style Attachment | Attached |
| Exterior Finish | Brick, Vinyl Siding |
| Heating Fuel | Electric |
| Heating Type | Baseboard Heaters |
| Stories Total | 1 |
| Size Exterior | 1152 Sqft |
| Size Interior | 1152 Sqft |
| Type | Row / Townhouse |
| Utility Water | Municipal Water |
Parking
| No Garage |
Land
| Acreage | No |
| Land Amenities | Public Transit, Schools |
| Sewer | Municipal Sewage System |
| Size Irregular | 0 X 0 |
| Size Total Text | 0 X 0|under 1/2 Acre |
| Zoning Description | Rmu-40 |
Rooms
| Level | Type | Length | Width | Dimensions |
|---|---|---|---|---|
| Second Level | 4pc Bathroom | 8' 0'' x 7' 8'' | ||
| Second Level | Bedroom | 9' 5'' x 11' 7'' | ||
| Second Level | Bedroom | 11' 2'' x 7' 8'' | ||
| Second Level | Primary Bedroom | 12' 7'' x 10' 6'' | ||
| Basement | Laundry Room | 14' 1'' x 9' 6'' | ||
| Basement | 3pc Bathroom | 7' 11'' x 9' 6'' | ||
| Basement | Family Room | 18' 8'' x 13' 10'' | ||
| Ground Level | Eat In Kitchen | 18' 9'' x 9' 7'' | ||
| Ground Level | Living Room/dining Room | 18' 9'' x 10' 5'' |
https://www.realtor.ca/real-estate/26836538/455-albert-street-unit-1-waterloo

5111 New Street, Suite 103
Burlington, Ontario L7L 1V2

