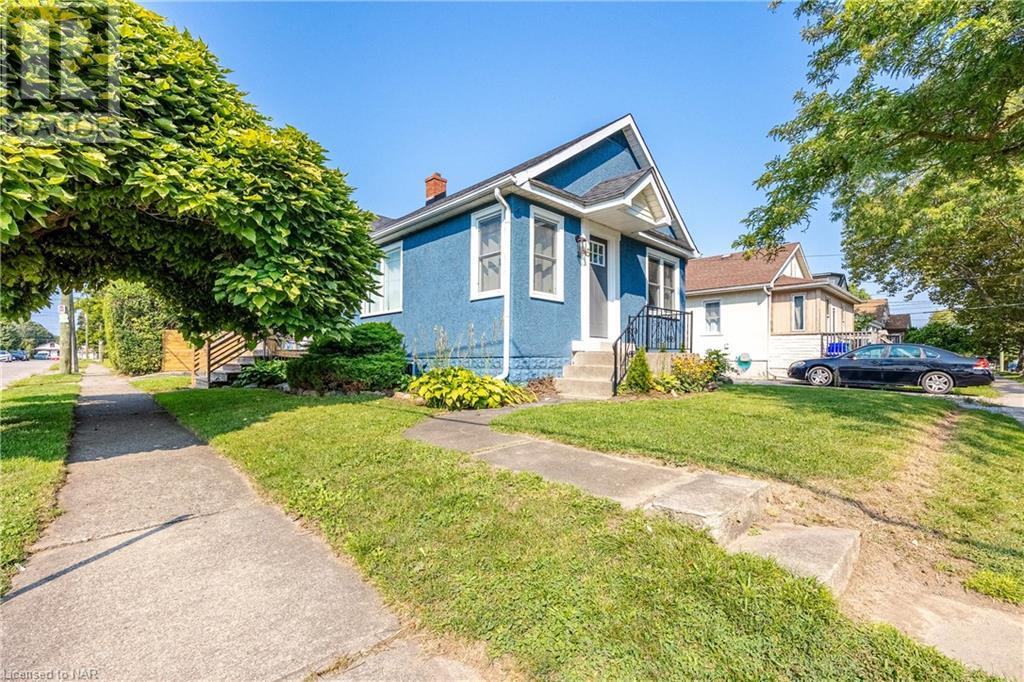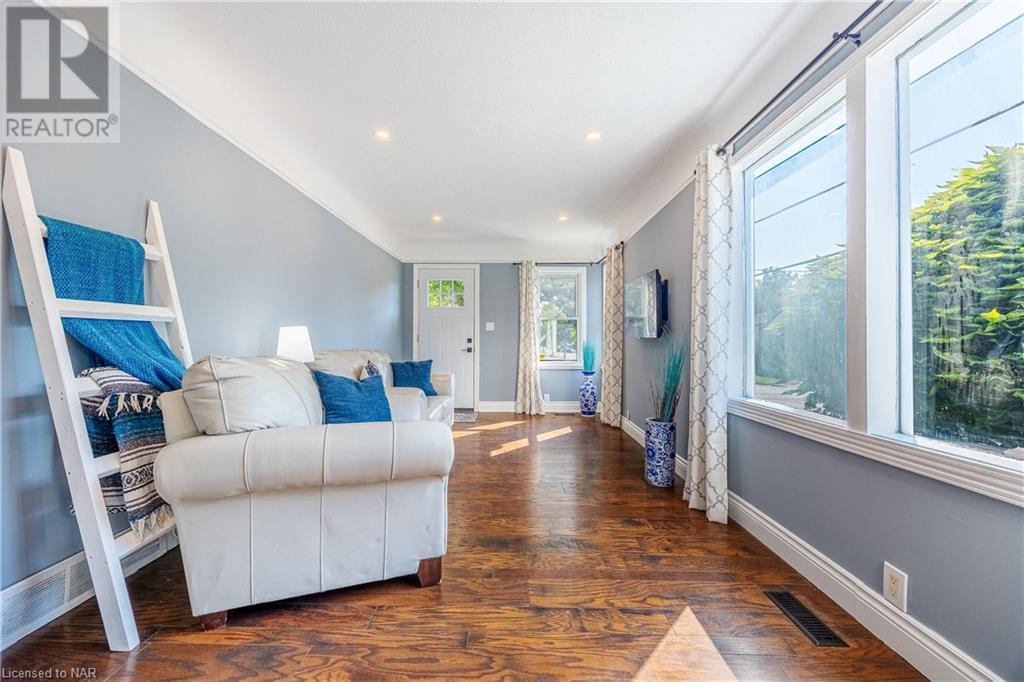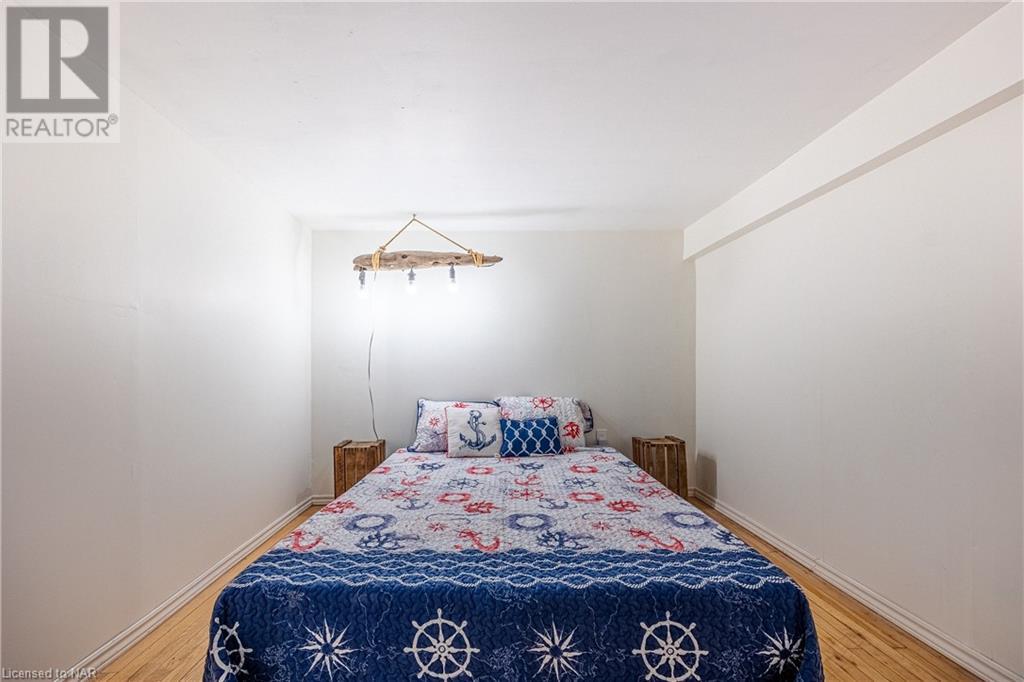45 Parkview Road St. Catharines, Ontario L2M 5S3
$549,900
This beautifully updated Bungalow combines classic charm with contemporary and stylish finishings. The spacious living room, with its warm, wood floors and numerous pot lights, has big, bright windows allowing the sunshine to brighten every corner. The kitchen, just renovated in 2024, is a cook’s paradise. It features lots of new cupboards and counter space, new lighting, and an island with a breakfast bar and seating. Off the kitchen and behind the barn doors, is a ‘flex’ room. Currently used as a dining room, it could easily be converted back to being a bedroom. The nice sized master bedroom is lovely and bright and the 4 piece main bath has been beautifully updated. There is a perfectly located office by the side entrance that is ideal for working from home and private enough to welcome clients. It boasts built- in shelving with ample space for your desk and office equipment. The lower level is well finished with 3 more bedrooms, comfortable gaming/family room, laminate floors and a second bathroom. The outdoors is a beautiful oasis. While compact in size, There is a very large deck, gardens, garage. The house has been waterproofed, plumbing and electrical are updated, there is central air, on demand hot water heater, it has been freshly painted both inside and out, there are 2 driveways for extra convenience and more. Its move-in ready and a quick closing is possible. What a beautiful place to call home! (id:57134)
Open House
This property has open houses!
2:00 pm
Ends at:4:00 pm
Property Details
| MLS® Number | 40647509 |
| Property Type | Single Family |
| AmenitiesNearBy | Public Transit, Schools, Shopping |
| Features | Sump Pump |
| ParkingSpaceTotal | 3 |
Building
| BathroomTotal | 2 |
| BedroomsAboveGround | 2 |
| BedroomsBelowGround | 3 |
| BedroomsTotal | 5 |
| Appliances | Dishwasher, Dryer, Washer, Microwave Built-in, Window Coverings |
| ArchitecturalStyle | Raised Bungalow |
| BasementDevelopment | Finished |
| BasementType | Full (finished) |
| ConstructionStyleAttachment | Detached |
| CoolingType | Central Air Conditioning |
| ExteriorFinish | Stucco |
| FoundationType | Poured Concrete |
| HeatingFuel | Natural Gas |
| HeatingType | Forced Air |
| StoriesTotal | 1 |
| SizeInterior | 1900 Sqft |
| Type | House |
| UtilityWater | Municipal Water |
Parking
| Detached Garage |
Land
| AccessType | Highway Access, Highway Nearby |
| Acreage | No |
| LandAmenities | Public Transit, Schools, Shopping |
| Sewer | Municipal Sewage System |
| SizeDepth | 95 Ft |
| SizeFrontage | 40 Ft |
| SizeTotalText | Under 1/2 Acre |
| ZoningDescription | R1 |
Rooms
| Level | Type | Length | Width | Dimensions |
|---|---|---|---|---|
| Basement | 3pc Bathroom | Measurements not available | ||
| Basement | Family Room | 13'11'' x 12'9'' | ||
| Basement | Bedroom | 10'0'' x 6'10'' | ||
| Basement | Bedroom | 13'9'' x 9'4'' | ||
| Basement | Bedroom | 14'10'' x 8'2'' | ||
| Main Level | 4pc Bathroom | Measurements not available | ||
| Main Level | Office | 7'7'' x 7'2'' | ||
| Main Level | Foyer | 13'4'' x 5'1'' | ||
| Main Level | Eat In Kitchen | 14'3'' x 11'5'' | ||
| Main Level | Bedroom | 13'3'' x 9'3'' | ||
| Main Level | Primary Bedroom | 19'7'' x 9'3'' | ||
| Main Level | Living Room | 19'7'' x 9'6'' |
https://www.realtor.ca/real-estate/27436527/45-parkview-road-st-catharines

5627 Main St
Niagara Falls, Ontario L2G 5Z3

5627 Main St
Niagara Falls, Ontario L2G 5Z3
































