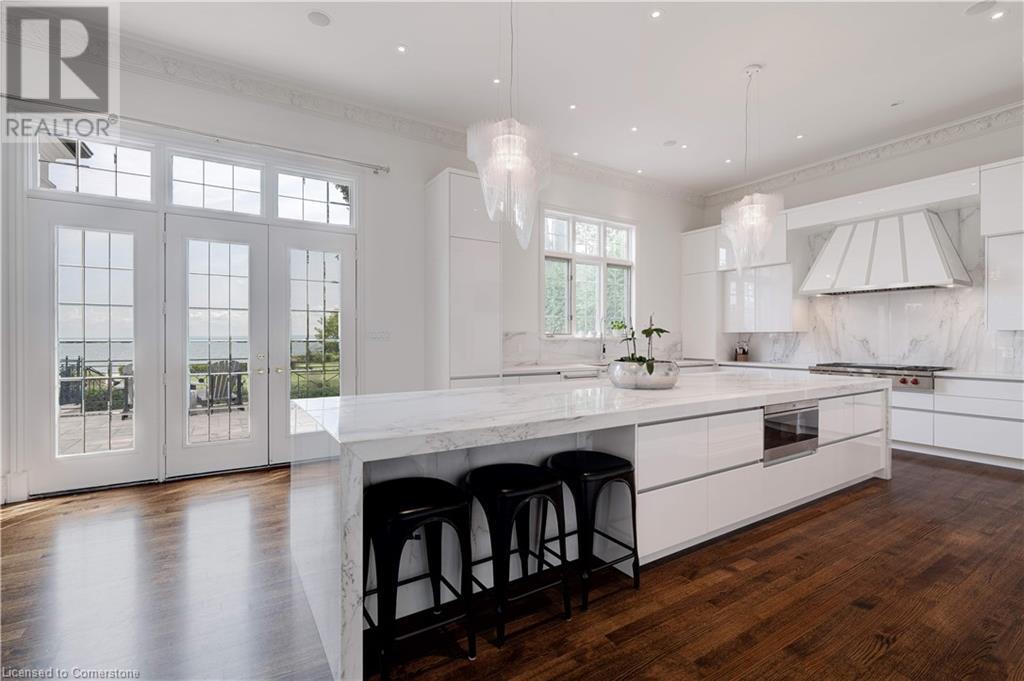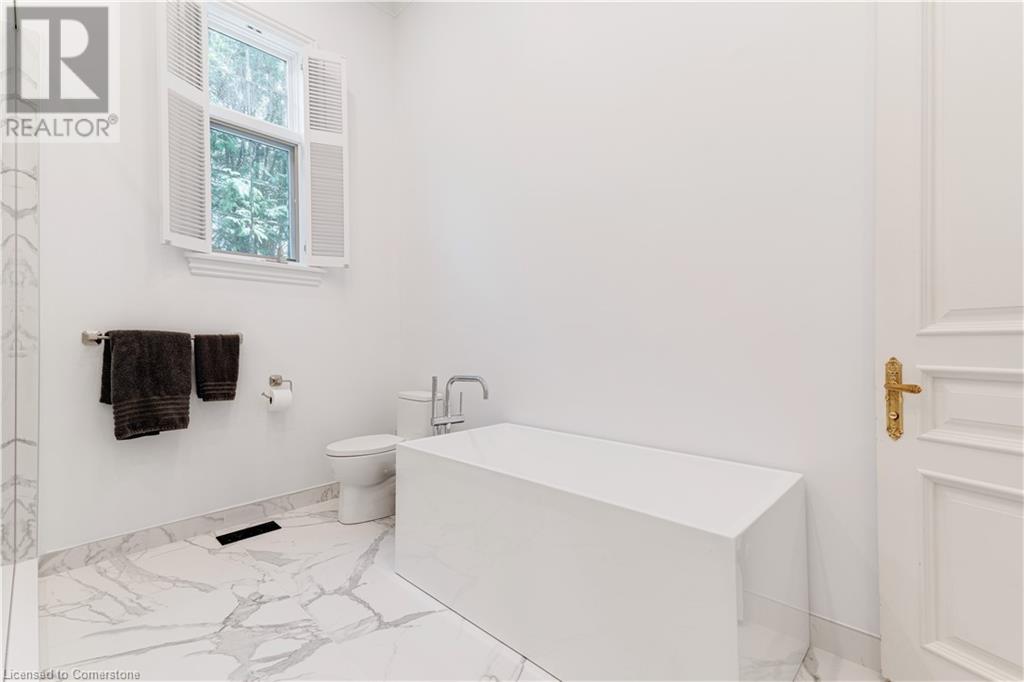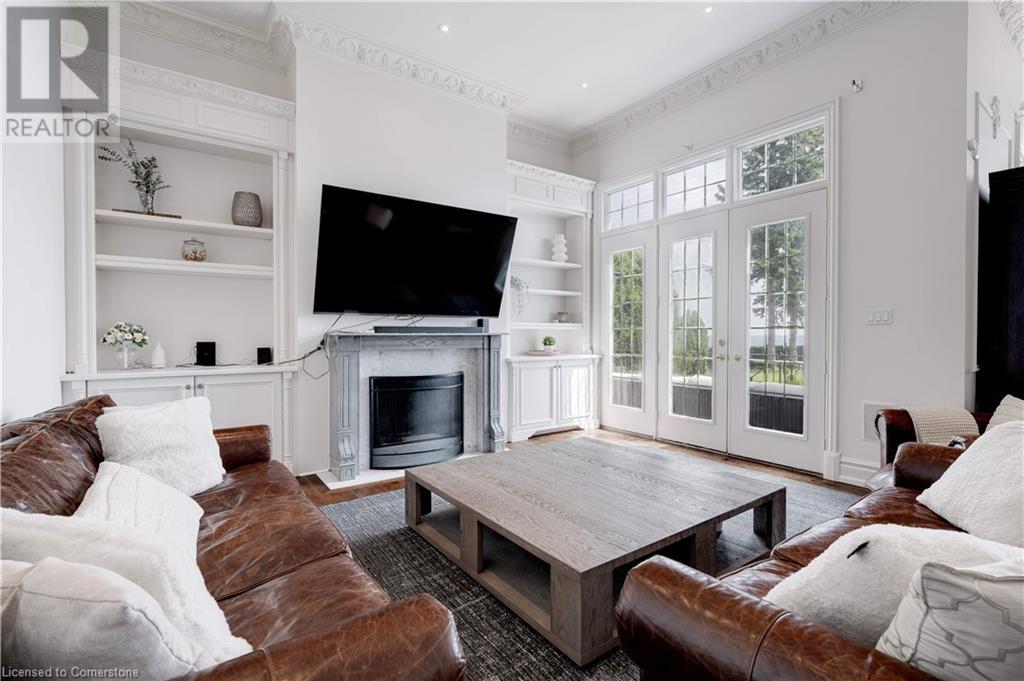4410 Lakeshore Road Burlington, Ontario L7L 1B4
5 Bedroom
4 Bathroom
4365 sqft
Bungalow
Inground Pool
Forced Air
Waterfront
$9,900,000
Escape to your private oasis in this stunning waterfront property. Enjoy breathtaking views of the lake and plenty of outdoor space on the 1.2-acre estate lot. You'll feel like you're on vacation every day. This bungalow residence features 3 bedrooms on the main level and 2 on the lower walk-up level. The main floor boasts 12-foot ceilings and great attention to detail, including craftsman crown moldings. (id:57134)
Property Details
| MLS® Number | XH4206918 |
| Property Type | Single Family |
| EquipmentType | None |
| Features | Paved Driveway |
| ParkingSpaceTotal | 32 |
| PoolType | Inground Pool |
| RentalEquipmentType | None |
| WaterFrontType | Waterfront |
Building
| BathroomTotal | 4 |
| BedroomsAboveGround | 3 |
| BedroomsBelowGround | 2 |
| BedroomsTotal | 5 |
| ArchitecturalStyle | Bungalow |
| BasementDevelopment | Finished |
| BasementType | Full (finished) |
| ConstructedDate | 2005 |
| ConstructionStyleAttachment | Detached |
| ExteriorFinish | Stucco |
| FireProtection | Alarm System |
| FoundationType | Poured Concrete |
| HalfBathTotal | 2 |
| HeatingFuel | Natural Gas |
| HeatingType | Forced Air |
| StoriesTotal | 1 |
| SizeInterior | 4365 Sqft |
| Type | House |
| UtilityWater | Municipal Water |
Parking
| Detached Garage |
Land
| Acreage | No |
| Sewer | Municipal Sewage System |
| SizeDepth | 434 Ft |
| SizeFrontage | 106 Ft |
| SizeTotalText | 1/2 - 1.99 Acres |
| SoilType | Sand/gravel |
Rooms
| Level | Type | Length | Width | Dimensions |
|---|---|---|---|---|
| Lower Level | Utility Room | 9'11'' x 12' | ||
| Lower Level | Storage | 11'5'' x 17'3'' | ||
| Lower Level | Kitchen | 8'5'' x 12'7'' | ||
| Lower Level | Laundry Room | 23'3'' x 15'4'' | ||
| Lower Level | Recreation Room | 49'5'' x 47'11'' | ||
| Lower Level | Bedroom | 15'5'' x 15'3'' | ||
| Lower Level | Bedroom | 16'5'' x 21'7'' | ||
| Main Level | Other | 9' x 13' | ||
| Main Level | Primary Bedroom | 26'2'' x 20' | ||
| Main Level | Office | 15'1'' x 15'1'' | ||
| Main Level | Living Room | 19'11'' x 15'11'' | ||
| Main Level | Kitchen | 20'9'' x 21'2'' | ||
| Main Level | Great Room | 16'3'' x 30'2'' | ||
| Main Level | Foyer | 7'6'' x 10'6'' | ||
| Main Level | Family Room | 16'2'' x 20'8'' | ||
| Main Level | Dining Room | 12'1'' x 18'10'' | ||
| Main Level | Breakfast | 18'3'' x 10'8'' | ||
| Main Level | Bedroom | 19'3'' x 12'11'' | ||
| Main Level | Bedroom | 13'11'' x 11'2'' | ||
| Main Level | 5pc Bathroom | 11'7'' x 16'4'' | ||
| Main Level | 4pc Bathroom | 15'3'' x 7'7'' | ||
| Main Level | 2pc Bathroom | 6'1'' x 5'5'' | ||
| Main Level | 2pc Bathroom | 3' x 6'11'' |
https://www.realtor.ca/real-estate/27425124/4410-lakeshore-road-burlington

Coldwell Banker-Burnhill Realty
514 Guelph Line
Burlington, Ontario L7R 3M4
514 Guelph Line
Burlington, Ontario L7R 3M4










































