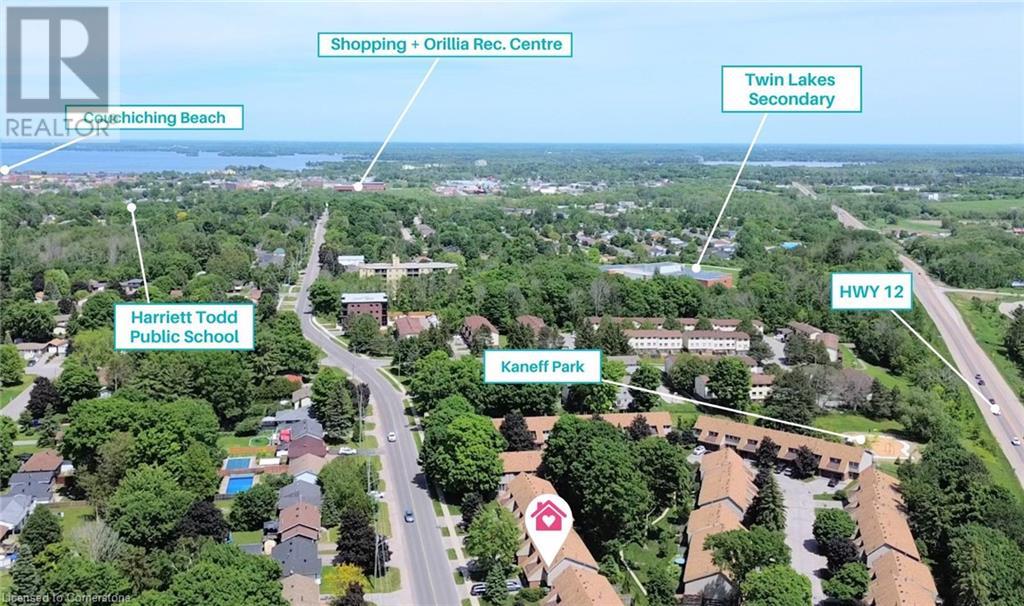441 Barrie Road Unit# 58 Orillia, Ontario L3V 6T9
$455,000Maintenance, Insurance
$322 Monthly
Maintenance, Insurance
$322 MonthlyDiscover the potential of this end-unit townhouse in beautiful Orillia Woodlands! – Having 3 bedrooms, 2 bathrooms and almost 1,600 sq ft of finished living space (including the basement) – With double closets + two large windows with views of the green space + walking path, the primary bedroom creates a peaceful space to rest and unwind. – The main floor can be transformed into an open-concept inspiration and you'll love the inside entry to the garage – a rare find in this complex! – With capital improvements like newer roof, siding + windows, the complex is well cared for! - Enjoy summer BBQs on the back patio with direct access to the green space and small playground. – With 2-car parking in the driveway in addition to the 1-car garage space, you're just minutes from shopping and the highway. – Enjoy adding your own touch while living in this convenient location close to Costco, Shopping, Downtown, Scout Valley, Beaches, and all levels of schools from elementary to post secondary campuses… Contact us to book an appointment! (id:57134)
Property Details
| MLS® Number | XH4205603 |
| Property Type | Single Family |
| EquipmentType | Water Heater |
| Features | Paved Driveway |
| ParkingSpaceTotal | 3 |
| RentalEquipmentType | Water Heater |
Building
| BathroomTotal | 2 |
| BedroomsAboveGround | 3 |
| BedroomsTotal | 3 |
| Appliances | Garage Door Opener |
| ArchitecturalStyle | 2 Level |
| BasementDevelopment | Partially Finished |
| BasementType | Full (partially Finished) |
| ConstructionStyleAttachment | Attached |
| ExteriorFinish | Brick, Vinyl Siding |
| HalfBathTotal | 1 |
| HeatingFuel | Natural Gas |
| HeatingType | Forced Air |
| StoriesTotal | 2 |
| SizeInterior | 1193 Sqft |
| Type | Row / Townhouse |
| UtilityWater | Municipal Water |
Parking
| Attached Garage |
Land
| Acreage | No |
| Sewer | Municipal Sewage System |
Rooms
| Level | Type | Length | Width | Dimensions |
|---|---|---|---|---|
| Second Level | 4pc Bathroom | 5'0'' x 7'10'' | ||
| Second Level | Bedroom | 9'8'' x 9'2'' | ||
| Second Level | Bedroom | 9'3'' x 11'6'' | ||
| Second Level | Primary Bedroom | 16'11'' x 13'7'' | ||
| Lower Level | Laundry Room | 16'5'' x 5'6'' | ||
| Lower Level | Recreation Room | 19' x 12'11'' | ||
| Main Level | Kitchen | 13'3'' x 7'5'' | ||
| Main Level | Living Room/dining Room | 20'3'' x 13'3'' | ||
| Main Level | 2pc Bathroom | ' x ' | ||
| Main Level | Foyer | ' x ' |
https://www.realtor.ca/real-estate/27426247/441-barrie-road-unit-58-orillia
#1301-1272 Ontario Street
Burlington, Ontario L7S 2L8


















