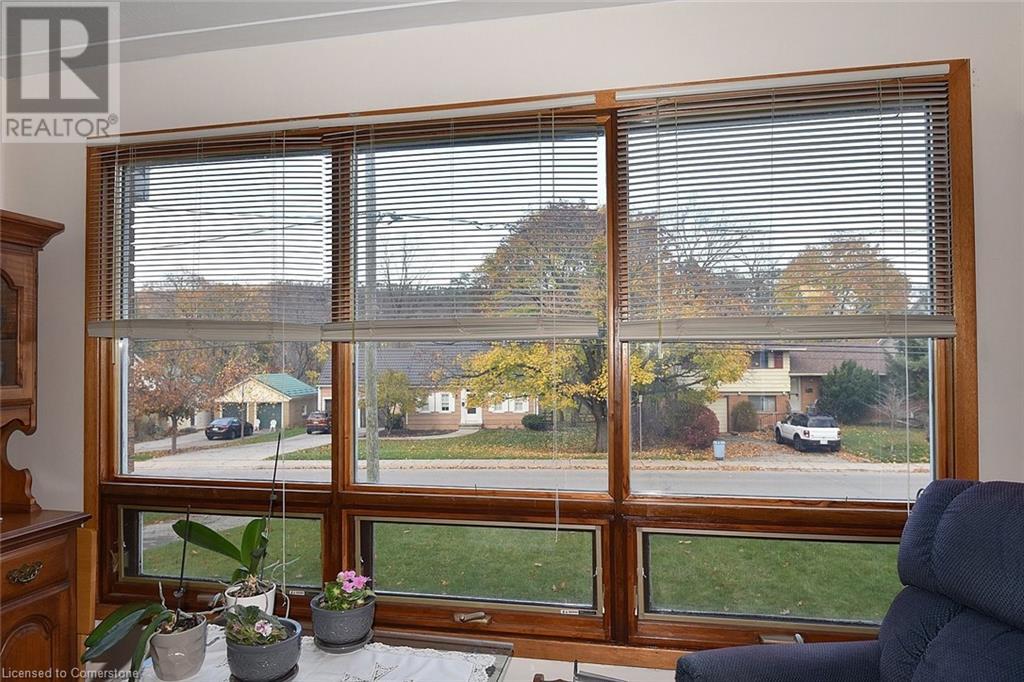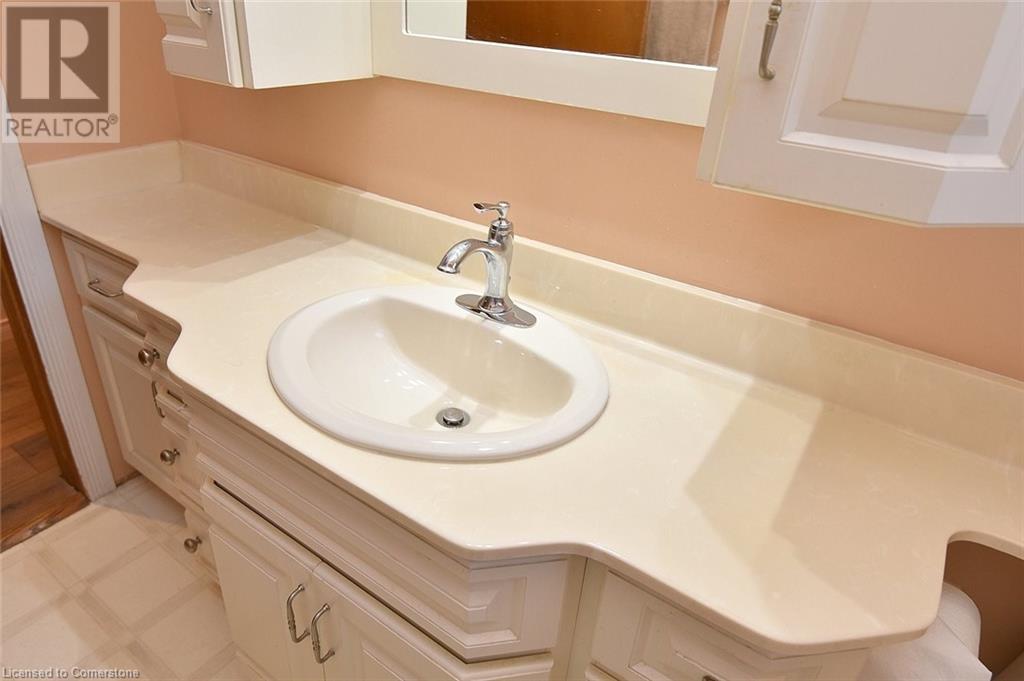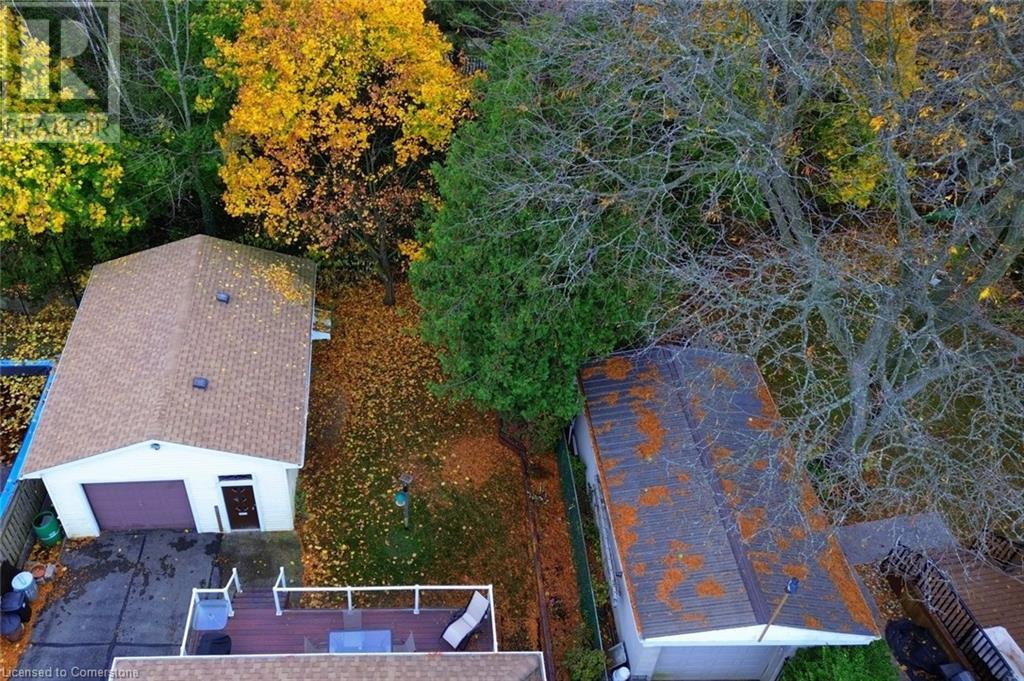4 Bedroom
2 Bathroom
1900 sqft
Bungalow
Central Air Conditioning
Forced Air
$949,500
Welcome to 44 Mercer Street. A beautifully maintained raised bungalow in an ideal location, within walking distance to downtown, the theatre, pool, arena and community center. This solid brick home offers 3+1 bedrooms and 2 full bathrooms, providing ample space and comfort. The light-filled kitchen and dining area provide a welcoming space for family meals, while the cozy living room offers stunning escarpment and Dundas Peak views through the front window. For added convenience, the home features a central vacuum system. The property includes a detached, heated two-car garage and workshop (20X22), a long driveway, and a 7X14 storage shed for added storage. The private backyard is perfect for outdoor enjoyment, with a 10X24 Composite deck, gas hookup for a barbeque, and a large retactable awning, making it an ideal spot for entertaining and relaxing. The fully finished basement adds even more living space to the home, with a gas fireplace in the large family room, additional bedroom, and full bathroom. With a separate side entrance this lower lever could easily serve as an in-law suite or private retreat for teens. (id:57134)
Property Details
|
MLS® Number
|
40676803 |
|
Property Type
|
Single Family |
|
AmenitiesNearBy
|
Park, Place Of Worship, Schools, Shopping |
|
CommunityFeatures
|
Quiet Area, School Bus |
|
EquipmentType
|
Water Heater |
|
ParkingSpaceTotal
|
7 |
|
RentalEquipmentType
|
Water Heater |
|
Structure
|
Shed, Porch |
Building
|
BathroomTotal
|
2 |
|
BedroomsAboveGround
|
3 |
|
BedroomsBelowGround
|
1 |
|
BedroomsTotal
|
4 |
|
Appliances
|
Central Vacuum, Dishwasher, Dryer, Microwave, Washer, Window Coverings |
|
ArchitecturalStyle
|
Bungalow |
|
BasementDevelopment
|
Partially Finished |
|
BasementType
|
Full (partially Finished) |
|
ConstructedDate
|
1967 |
|
ConstructionStyleAttachment
|
Detached |
|
CoolingType
|
Central Air Conditioning |
|
ExteriorFinish
|
Aluminum Siding, Brick |
|
HeatingType
|
Forced Air |
|
StoriesTotal
|
1 |
|
SizeInterior
|
1900 Sqft |
|
Type
|
House |
|
UtilityWater
|
Municipal Water |
Parking
Land
|
AccessType
|
Road Access |
|
Acreage
|
No |
|
LandAmenities
|
Park, Place Of Worship, Schools, Shopping |
|
Sewer
|
Municipal Sewage System |
|
SizeDepth
|
134 Ft |
|
SizeFrontage
|
50 Ft |
|
SizeTotalText
|
Under 1/2 Acre |
|
ZoningDescription
|
Residential |
Rooms
| Level |
Type |
Length |
Width |
Dimensions |
|
Basement |
Utility Room |
|
|
17' x 12' |
|
Basement |
3pc Bathroom |
|
|
Measurements not available |
|
Basement |
Bedroom |
|
|
11'3'' x 15'3'' |
|
Basement |
Recreation Room |
|
|
26' x 20' |
|
Main Level |
4pc Bathroom |
|
|
Measurements not available |
|
Main Level |
Bedroom |
|
|
11'6'' x 8'10'' |
|
Main Level |
Bedroom |
|
|
11'5'' x 9'6'' |
|
Main Level |
Primary Bedroom |
|
|
11'10'' x 11'5'' |
|
Main Level |
Kitchen/dining Room |
|
|
16' x 11'6'' |
|
Main Level |
Living Room |
|
|
17'8'' x 11'6'' |
https://www.realtor.ca/real-estate/27646283/44-mercer-street-dundas
































