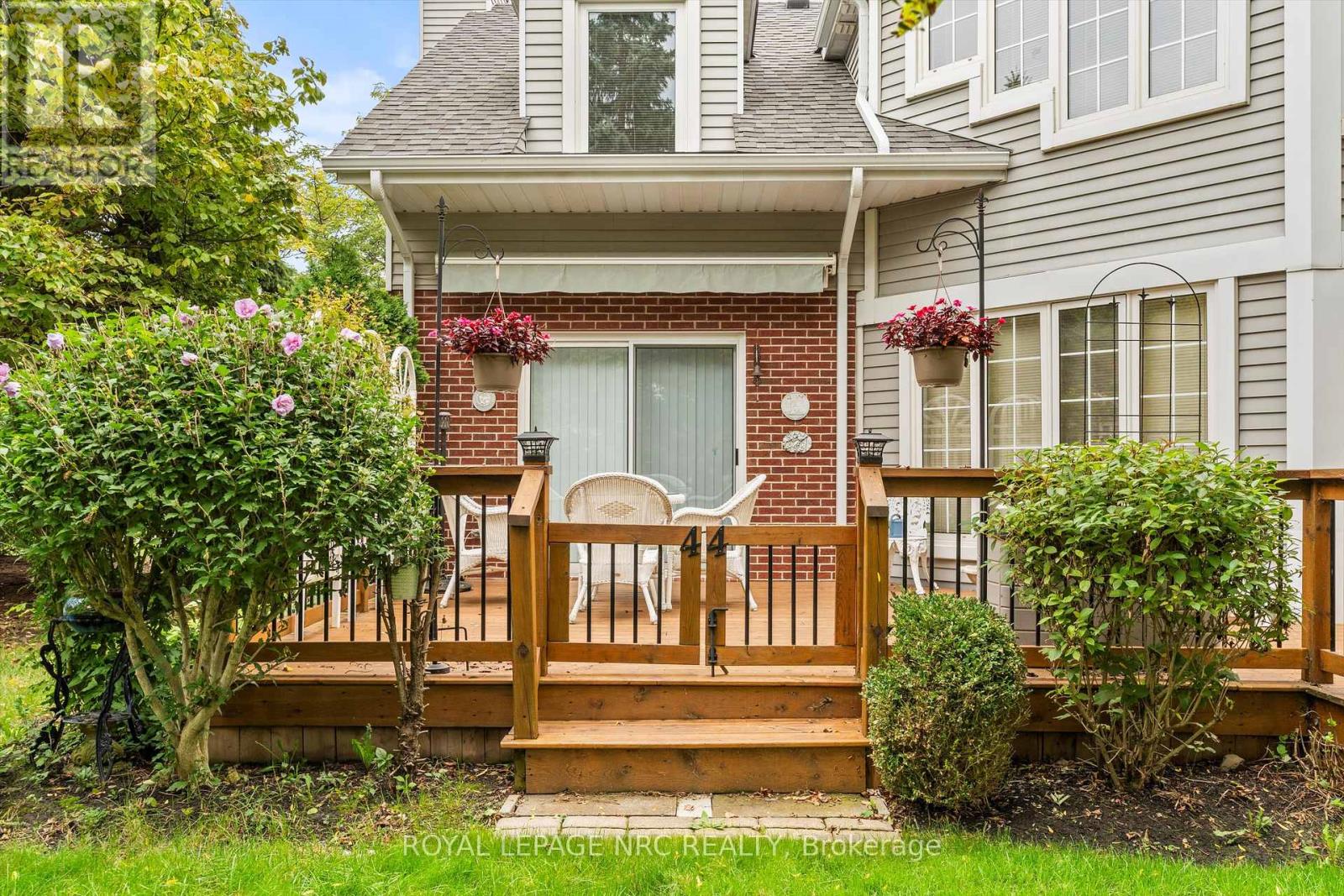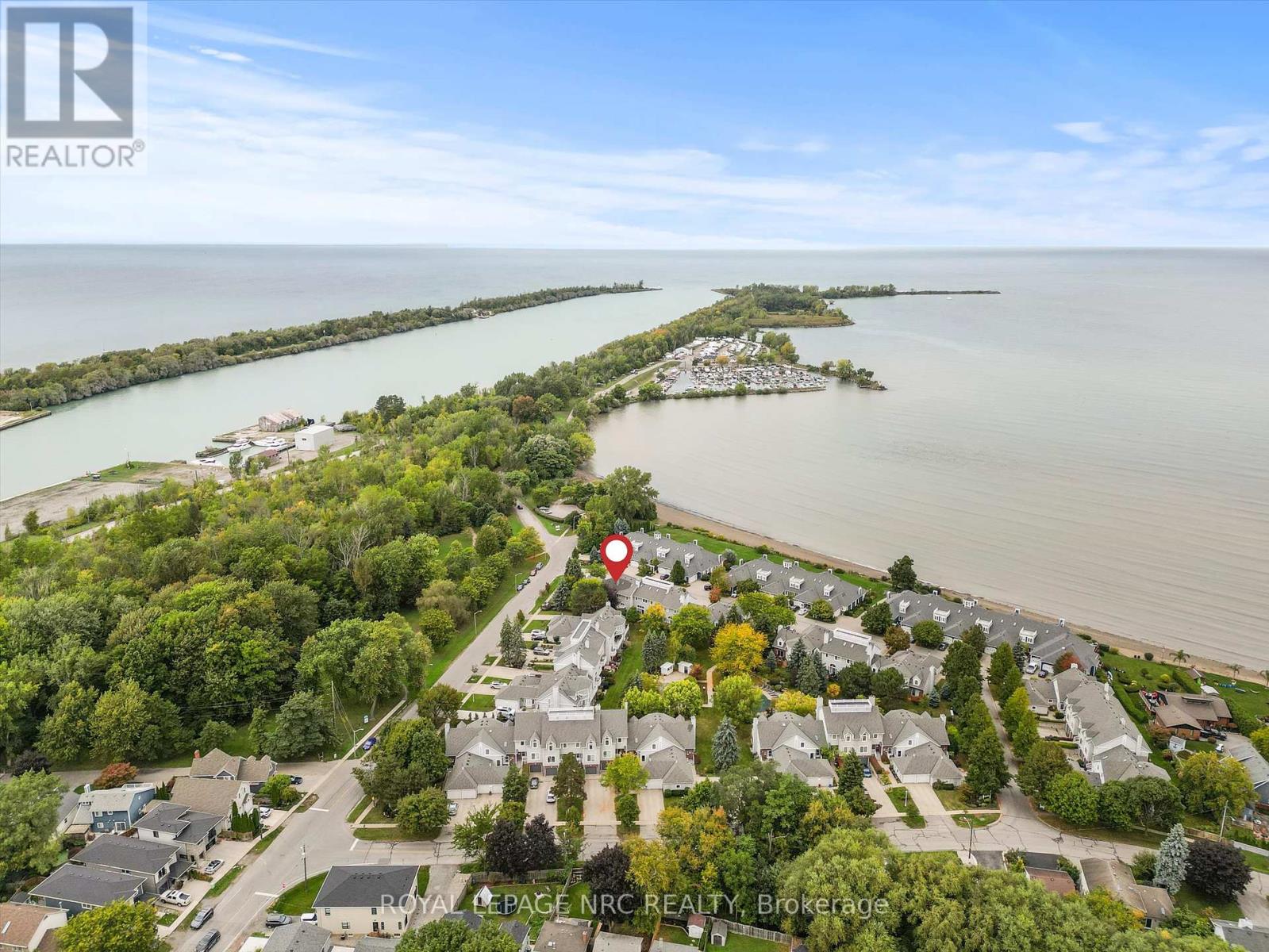44 - 15 Lakeside Drive St. Catharines, Ontario L2M 1P3
$829,900Maintenance, Water, Cable TV, Common Area Maintenance, Insurance, Parking
$760 Monthly
Maintenance, Water, Cable TV, Common Area Maintenance, Insurance, Parking
$760 MonthlyLife is better at the beach! Welcome home to Newport Quay and this fabulous and spacious townhome! Loved by the same owner for almost 30 years, now it's your time! Drive up the long interlock drive to the double garage. The entrance is inviting, and the foyer is welcoming. The main floor features a separate dining area with 17 foot cathedral ceiling, kitchen with lots of cupboard and counter space, dinette with bay window, main floor laundry room, powder room, living room with gas fireplace and patio doors to the deck! You'll love the large main floor primary bedroom with plenty of windows, walk-in closet, and ensuite bath with jetted tub and separate shower! Head up to the 2 large bedrooms, a bathroom with shower, and another bathroom with tub and vanity! The basement features a large den or office area, a huge recroom, powder room, storage room, utility room, and cold room! Fabulously located steps to Jones Beach, Lake Ontario, St. Catharines Marina, Welland Canal, across from a park and walking trails, and minutes to all the amenities our beautiful Niagara has to offer! The time is now! You've worked hard and you deserve it! (id:57134)
Open House
This property has open houses!
2:00 pm
Ends at:4:00 pm
Property Details
| MLS® Number | X11901550 |
| Property Type | Single Family |
| Amenities Near By | Beach, Marina, Park |
| Community Features | Pet Restrictions |
| Equipment Type | Water Heater |
| Features | Flat Site |
| Parking Space Total | 6 |
| Pool Type | Outdoor Pool |
| Rental Equipment Type | Water Heater |
| Structure | Deck |
Building
| Bathroom Total | 5 |
| Bedrooms Above Ground | 3 |
| Bedrooms Total | 3 |
| Amenities | Fireplace(s) |
| Appliances | Central Vacuum, Dishwasher, Dryer, Garage Door Opener, Refrigerator, Stove, Washer, Window Coverings |
| Basement Development | Partially Finished |
| Basement Type | Full (partially Finished) |
| Cooling Type | Central Air Conditioning |
| Exterior Finish | Brick Facing, Vinyl Siding |
| Fireplace Present | Yes |
| Fireplace Total | 1 |
| Foundation Type | Poured Concrete |
| Half Bath Total | 2 |
| Heating Fuel | Natural Gas |
| Heating Type | Forced Air |
| Size Interior | 1,800 - 1,999 Ft2 |
| Type | Row / Townhouse |
Parking
| Attached Garage |
Land
| Acreage | No |
| Land Amenities | Beach, Marina, Park |
| Landscape Features | Landscaped |
| Surface Water | Lake/pond |
| Zoning Description | R2 |
Rooms
| Level | Type | Length | Width | Dimensions |
|---|---|---|---|---|
| Second Level | Bedroom 2 | 4.88 m | 3.58 m | 4.88 m x 3.58 m |
| Second Level | Bedroom 3 | 3.96 m | 3.07 m | 3.96 m x 3.07 m |
| Basement | Utility Room | 4.98 m | 2.13 m | 4.98 m x 2.13 m |
| Basement | Cold Room | 3.2 m | 1.12 m | 3.2 m x 1.12 m |
| Basement | Den | 3.91 m | 2.9 m | 3.91 m x 2.9 m |
| Basement | Recreational, Games Room | 8.66 m | 5.28 m | 8.66 m x 5.28 m |
| Basement | Other | 4.32 m | 2.9 m | 4.32 m x 2.9 m |
| Main Level | Dining Room | 4.34 m | 3.05 m | 4.34 m x 3.05 m |
| Main Level | Kitchen | 4.27 m | 2.69 m | 4.27 m x 2.69 m |
| Main Level | Laundry Room | 2.44 m | 1.73 m | 2.44 m x 1.73 m |
| Main Level | Living Room | 4.88 m | 3.91 m | 4.88 m x 3.91 m |
| Main Level | Primary Bedroom | 5 m | 3.61 m | 5 m x 3.61 m |
https://www.realtor.ca/real-estate/27755710/44-15-lakeside-drive-st-catharines

33 Maywood Ave
St. Catharines, Ontario L2R 1C5










































