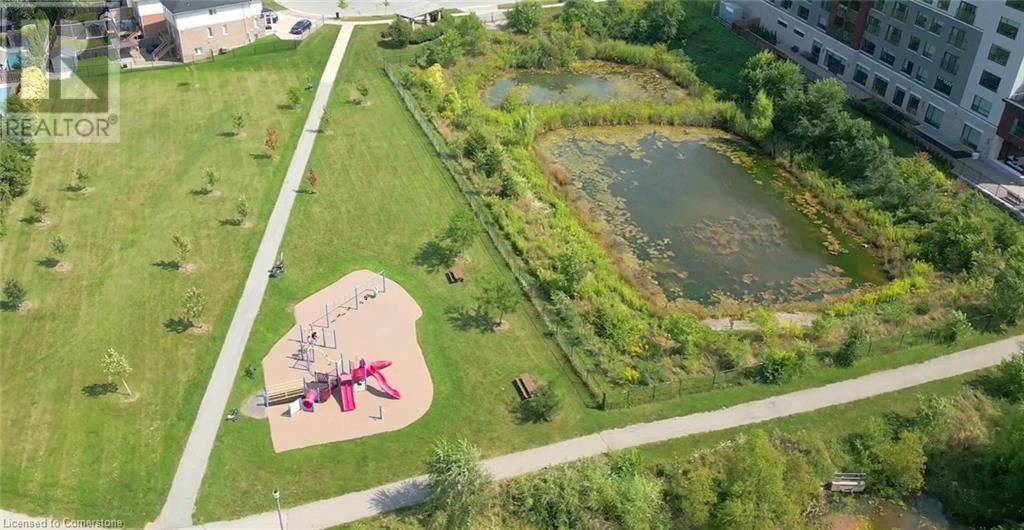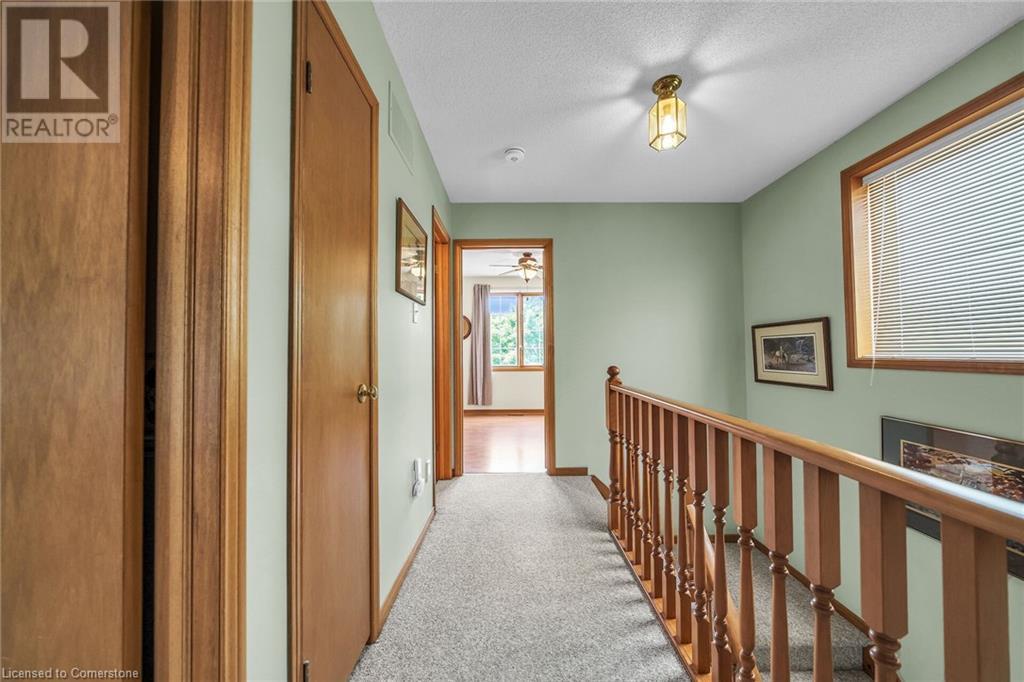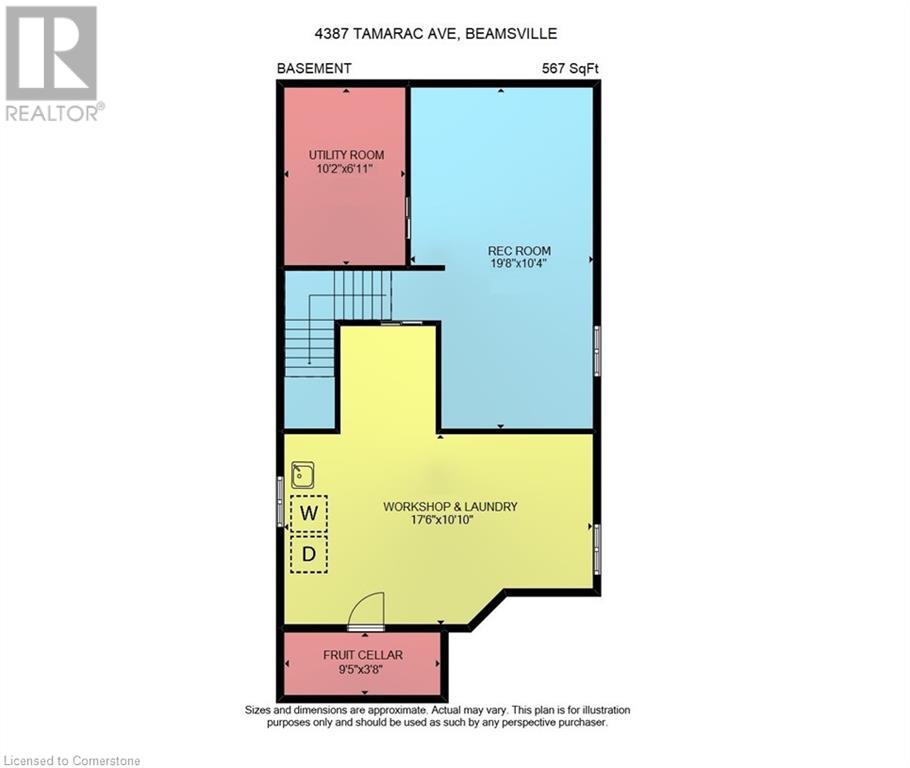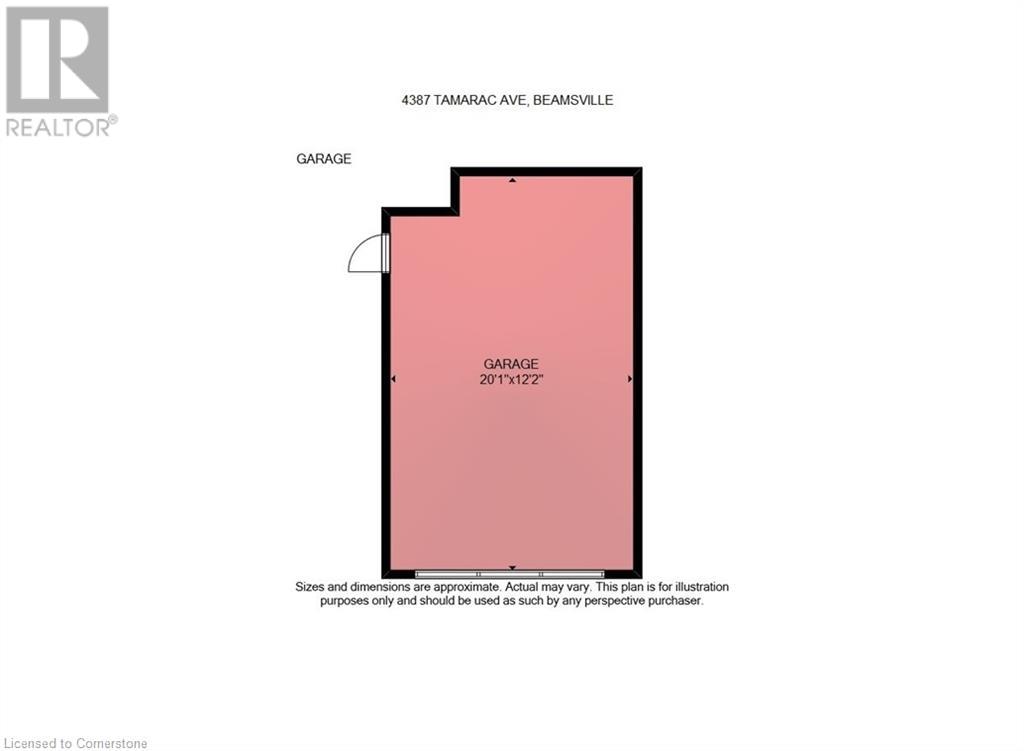4387 Tamarac Avenue Beamsville, Ontario L3J 0J3
$699,900
Charming home with open concept design, in prime location backing onto greenspace. Impeccable inside and out! This meticulously maintained home features large family room with gas fireplace, overlooking manicured grounds. Large dining room open to family room. Wonderful eat-in kitchen with appliances. Spacious primary bedroom with ensuite privilege bath and walk-in closet. Bright lower level rec-room with workshop and fruit cellar. OTHER FEATURES INCLUDE: C/Air, C/Vac, roof shingles replaced, gas fireplace, fridge, stove, washer, dryer, shed, fully fenced private yard. Only steps to park, short stroll to library, downtown conveniences, and 5 minutes to QEW access. A pleasure to show! (id:57134)
Open House
This property has open houses!
2:00 pm
Ends at:4:00 pm
Property Details
| MLS® Number | XH4205236 |
| Property Type | Single Family |
| AmenitiesNearBy | Marina, Park |
| CommunityFeatures | Community Centre |
| EquipmentType | Water Heater |
| Features | Level Lot, Treed, Wooded Area, Paved Driveway, Level |
| ParkingSpaceTotal | 3 |
| RentalEquipmentType | Water Heater |
| Structure | Shed |
| ViewType | View |
Building
| BathroomTotal | 2 |
| BedroomsAboveGround | 3 |
| BedroomsTotal | 3 |
| Appliances | Central Vacuum |
| ArchitecturalStyle | 2 Level |
| BasementDevelopment | Partially Finished |
| BasementType | Full (partially Finished) |
| ConstructedDate | 1993 |
| ConstructionStyleAttachment | Detached |
| ExteriorFinish | Brick |
| FoundationType | Poured Concrete |
| HalfBathTotal | 1 |
| HeatingFuel | Natural Gas |
| HeatingType | Forced Air |
| StoriesTotal | 2 |
| SizeInterior | 1300 Sqft |
| Type | House |
| UtilityWater | Municipal Water |
Parking
| Attached Garage |
Land
| Acreage | No |
| LandAmenities | Marina, Park |
| Sewer | Municipal Sewage System |
| SizeDepth | 110 Ft |
| SizeFrontage | 30 Ft |
| SizeTotalText | Under 1/2 Acre |
Rooms
| Level | Type | Length | Width | Dimensions |
|---|---|---|---|---|
| Second Level | Bedroom | 9'1'' x 8'9'' | ||
| Second Level | Bedroom | 13'2'' x 9'7'' | ||
| Second Level | 4pc Bathroom | Measurements not available | ||
| Second Level | Primary Bedroom | 13'10'' x 10'6'' | ||
| Basement | Cold Room | 9'5'' x 3'8'' | ||
| Basement | Storage | 10'2'' x 6'11'' | ||
| Basement | Laundry Room | Measurements not available | ||
| Basement | Workshop | 17'6'' x 10'10'' | ||
| Basement | Recreation Room | 19'8'' x 10'4'' | ||
| Main Level | 2pc Bathroom | Measurements not available | ||
| Main Level | Eat In Kitchen | 11'1'' x 9'7'' | ||
| Main Level | Dining Room | 14'6'' x 9'1'' | ||
| Main Level | Family Room | 18'3'' x 10'5'' | ||
| Main Level | Foyer | 10'4'' x 4'9'' |
https://www.realtor.ca/real-estate/27426520/4387-tamarac-avenue-beamsville

64 Main Street West
Grimsby, Ontario L3M 1R6



































