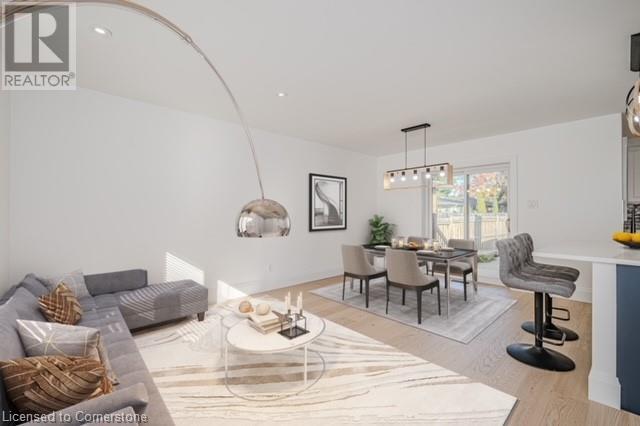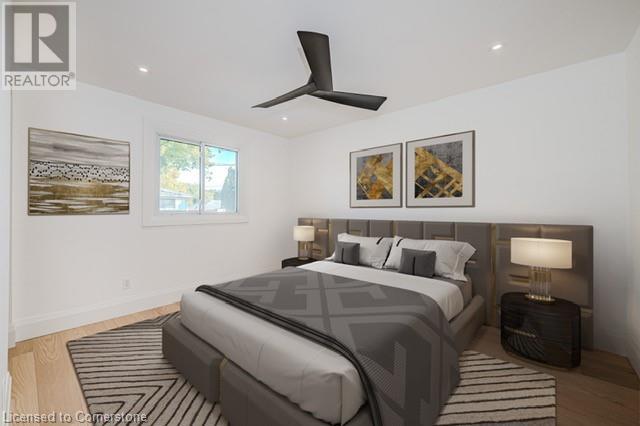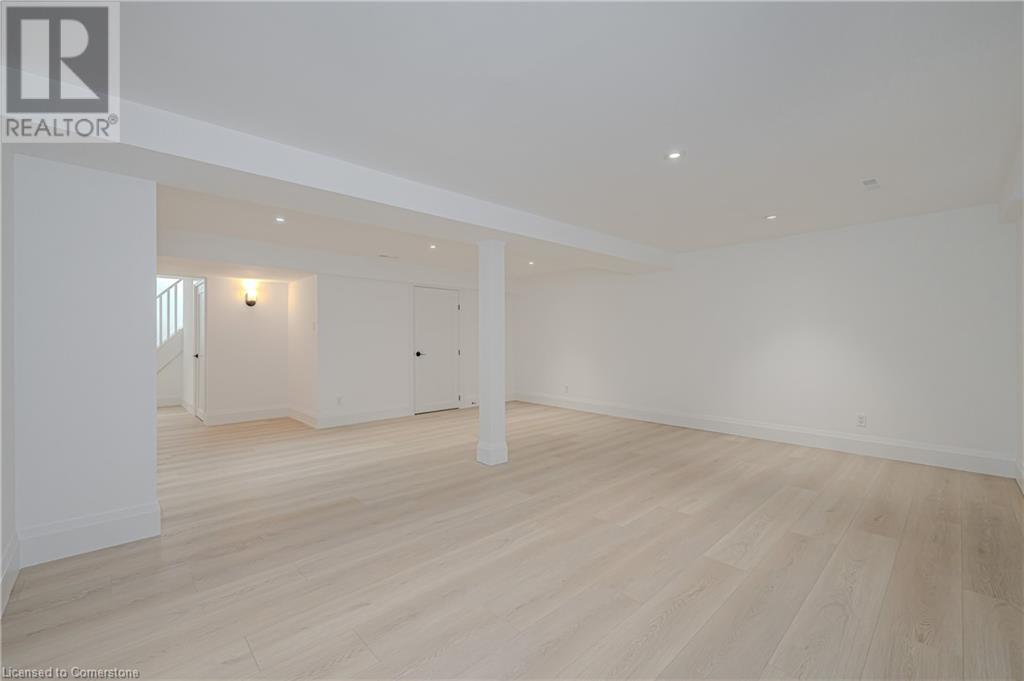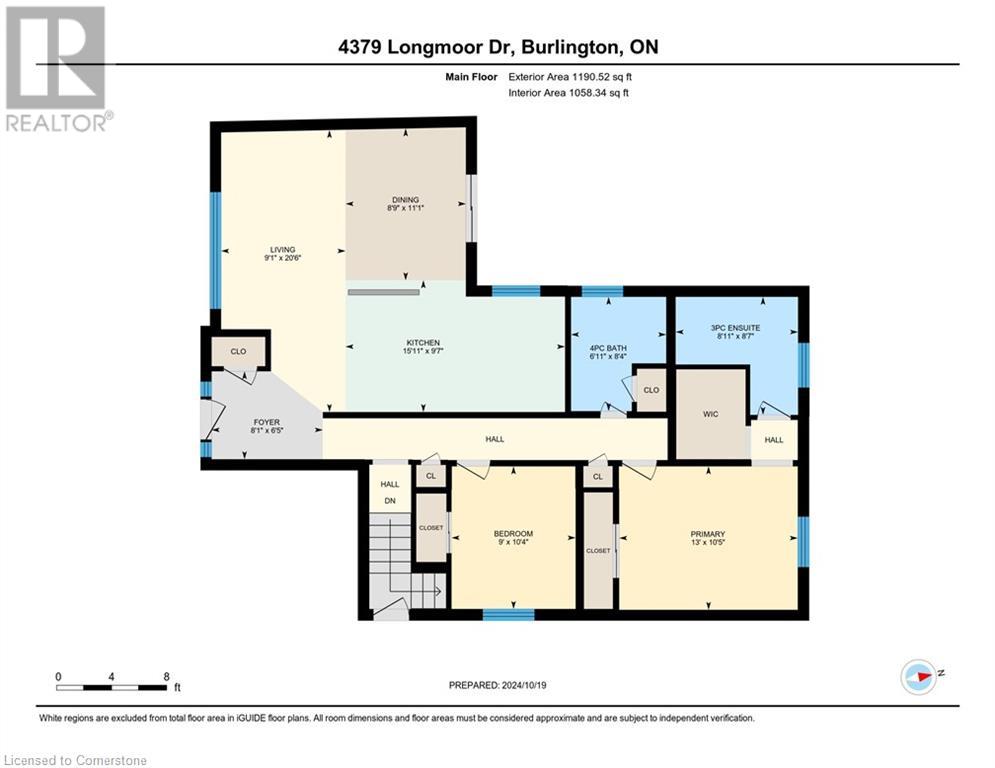3 Bedroom
3 Bathroom
1168 sqft
Bungalow
Central Air Conditioning
Forced Air
$1,399,999
This stunning, fully renovated 3-bedroom, 3-bathroom home offers modern living in a family-friendly neighborhood, nestled within the prestigious Nelson School catchment area. Featuring an open-concept main floor, the updated kitchen boasts sleek countertops, stainless steel appliances, and a stylish backsplash. A spacious office is perfect for remote work or study. The expansive rec room provides endless entertainment possibilities, from movie nights to game days, while the fenced backyard with a sparkling inground pool is ideal for outdoor gatherings. The side entrance adds in-law suite potential, offering flexibility for extended family or guests. Located in a quiet, welcoming community with parks, schools, and shopping nearby, this home is perfect for families looking to settle in a convenient yet peaceful area. Don't miss this rare opportunity to own a beautifully updated home with endless features and room to grow! (id:57134)
Property Details
|
MLS® Number
|
40668703 |
|
Property Type
|
Single Family |
|
AmenitiesNearBy
|
Park, Public Transit, Schools |
|
EquipmentType
|
Water Heater |
|
ParkingSpaceTotal
|
3 |
|
RentalEquipmentType
|
Water Heater |
Building
|
BathroomTotal
|
3 |
|
BedroomsAboveGround
|
2 |
|
BedroomsBelowGround
|
1 |
|
BedroomsTotal
|
3 |
|
Appliances
|
Dishwasher, Dryer, Refrigerator, Stove, Washer |
|
ArchitecturalStyle
|
Bungalow |
|
BasementDevelopment
|
Finished |
|
BasementType
|
Full (finished) |
|
ConstructedDate
|
1968 |
|
ConstructionStyleAttachment
|
Detached |
|
CoolingType
|
Central Air Conditioning |
|
ExteriorFinish
|
Brick |
|
HeatingType
|
Forced Air |
|
StoriesTotal
|
1 |
|
SizeInterior
|
1168 Sqft |
|
Type
|
House |
|
UtilityWater
|
Municipal Water |
Parking
Land
|
AccessType
|
Road Access |
|
Acreage
|
No |
|
LandAmenities
|
Park, Public Transit, Schools |
|
Sewer
|
Municipal Sewage System |
|
SizeDepth
|
110 Ft |
|
SizeFrontage
|
50 Ft |
|
SizeTotalText
|
Under 1/2 Acre |
|
ZoningDescription
|
R3.2 |
Rooms
| Level |
Type |
Length |
Width |
Dimensions |
|
Lower Level |
Office |
|
|
10'11'' x 8'8'' |
|
Lower Level |
Recreation Room |
|
|
19'3'' x 18'8'' |
|
Lower Level |
Bedroom |
|
|
10'9'' x 11'0'' |
|
Lower Level |
3pc Bathroom |
|
|
7'7'' x 5'11'' |
|
Main Level |
Bedroom |
|
|
10'4'' x 9'0'' |
|
Main Level |
4pc Bathroom |
|
|
8'4'' x 6'11'' |
|
Main Level |
3pc Bathroom |
|
|
8'7'' x 8'11'' |
|
Main Level |
Primary Bedroom |
|
|
10'5'' x 13'0'' |
|
Main Level |
Foyer |
|
|
6'5'' x 8'1'' |
|
Main Level |
Living Room |
|
|
20'6'' x 9'1'' |
|
Main Level |
Dining Room |
|
|
11'1'' x 8'9'' |
|
Main Level |
Kitchen |
|
|
9'7'' x 15'11'' |
https://www.realtor.ca/real-estate/27583157/4379-longmoor-drive-burlington
Keller Williams Edge Realty, Brokerage
3185 Harvester Rd., Unit #1a
Burlington,
Ontario
L7N 3N8
(905) 335-8808




































