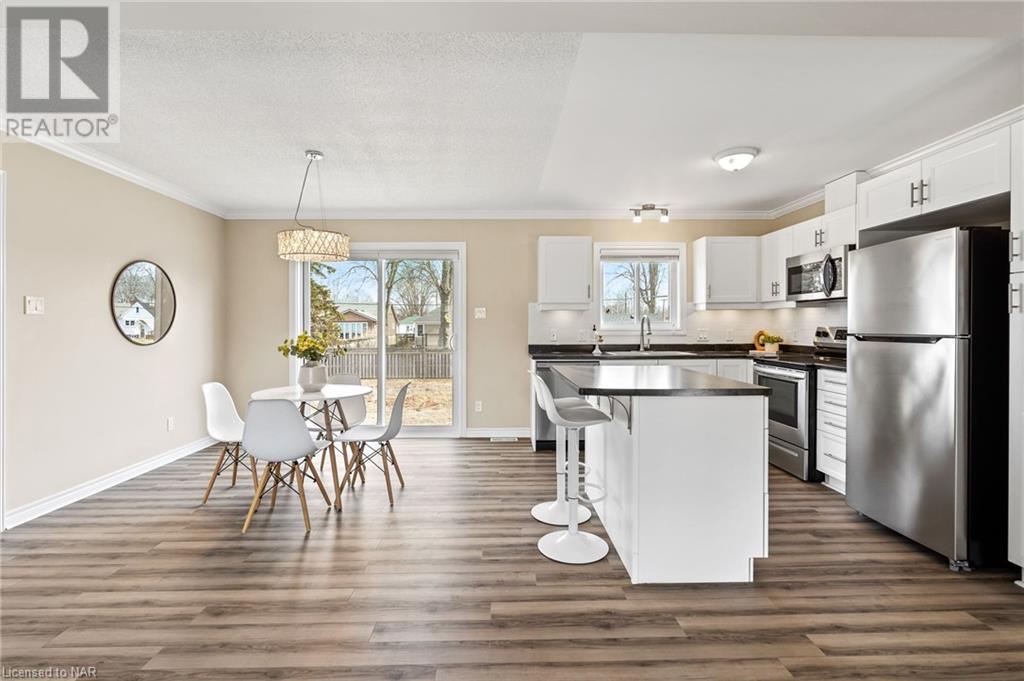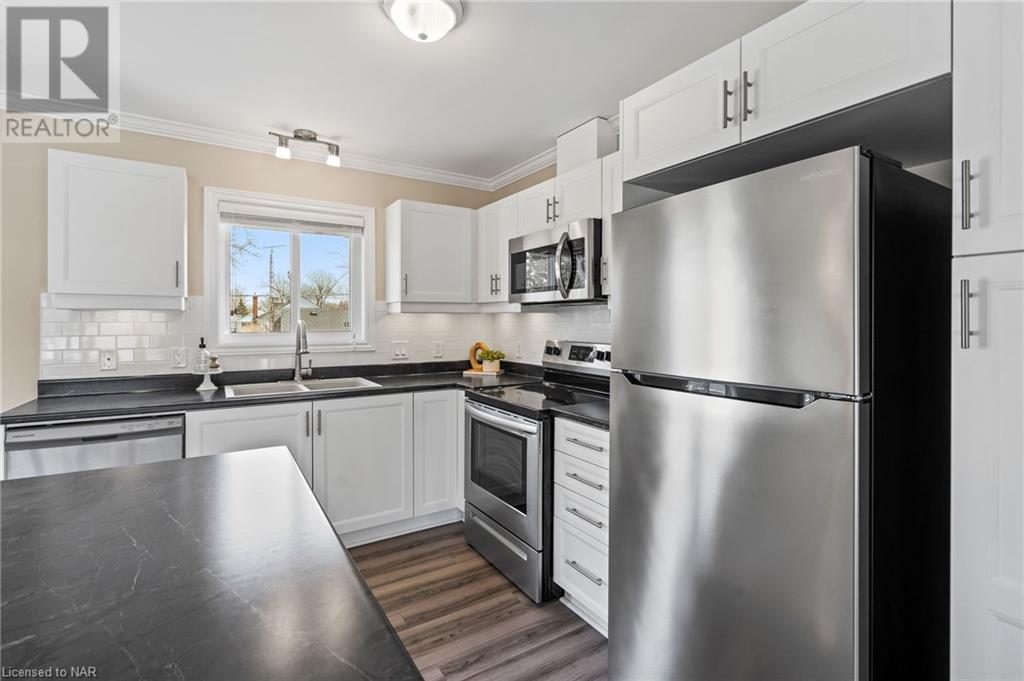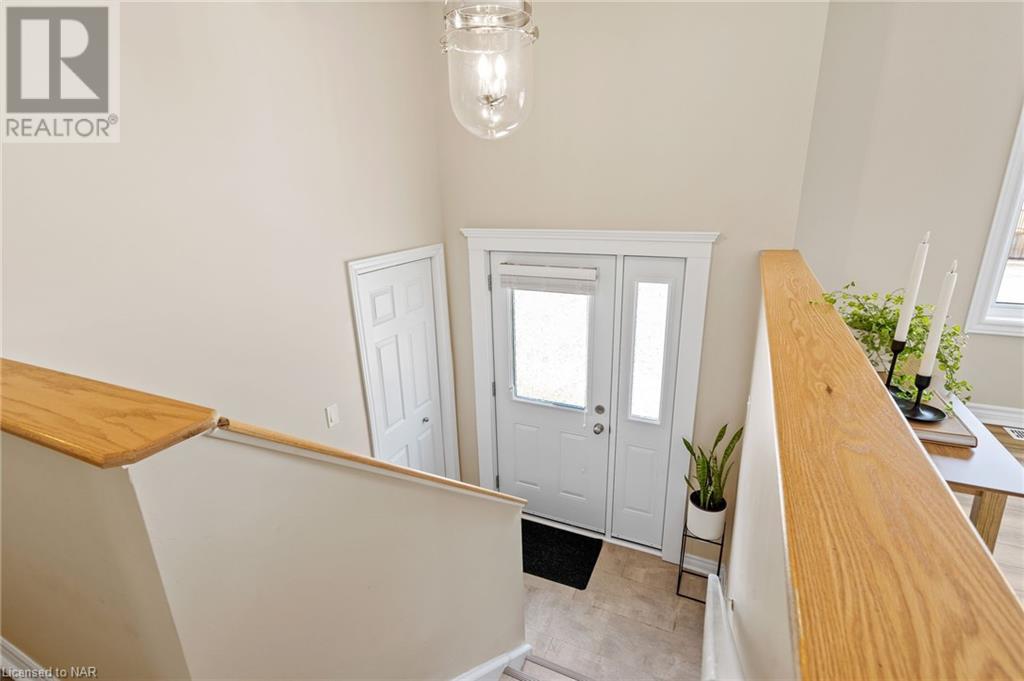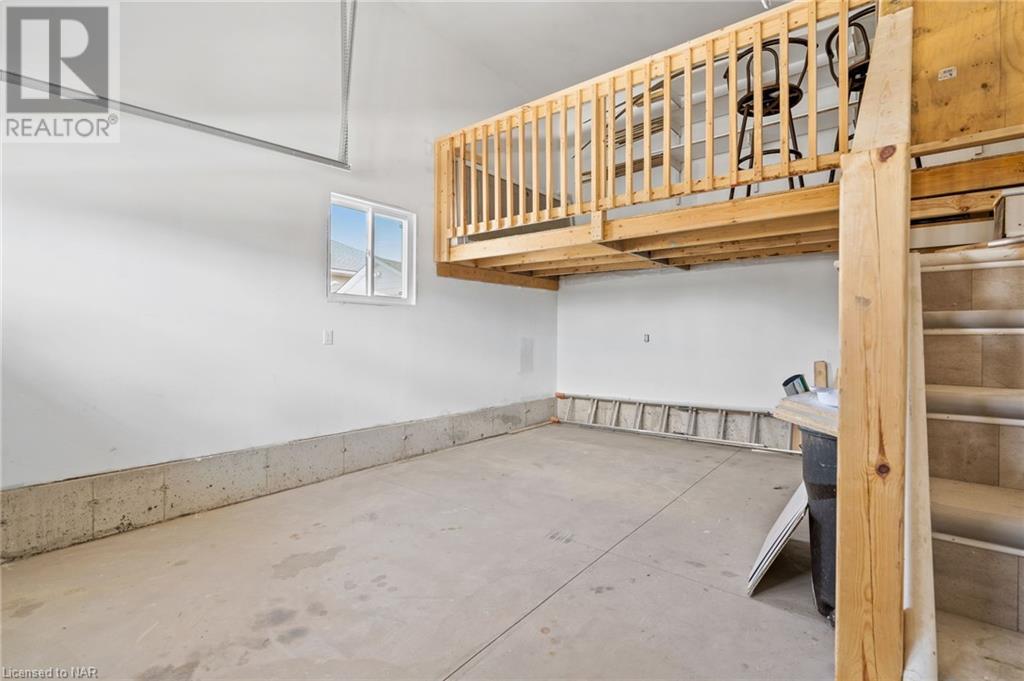437 Sugarloaf Street Port Colborne, Ontario L3K 2P3
$699,900
Need a generational home...or want help with your mortgage?? Live in this spacious 3 bedroom main floor while you collect rent from the self-contained lower level or invite Mom and Dad or the kids to live where you live! Main floor has an open concept living area with a complimentary door from the master bedroom to the main floor bath, glass doors off the dining area to your future deck. Stainless steel appliances in both levels, centre isle, built-in dishwasher and interior access to the attached garage from the main floor unit. Lower level has an open concept living area/recreation room, one bedroom , separate laundry and private sitting area. A short stroll to the waterfront promenade, beautiful Port Colborne marina and the historic Welland Canal with Port Colborne's unique boutiques and amazing eateries, sand beaches and multiple golf courses! (id:57134)
Open House
This property has open houses!
1:00 pm
Ends at:3:00 pm
Property Details
| MLS® Number | 40629941 |
| Property Type | Single Family |
| AmenitiesNearBy | Beach, Golf Nearby, Marina, Park, Place Of Worship, Playground, Schools |
| CommunityFeatures | Community Centre, School Bus |
| EquipmentType | None |
| Features | Southern Exposure, Corner Site, Crushed Stone Driveway, Sump Pump, In-law Suite |
| ParkingSpaceTotal | 7 |
| RentalEquipmentType | None |
Building
| BathroomTotal | 2 |
| BedroomsAboveGround | 3 |
| BedroomsBelowGround | 1 |
| BedroomsTotal | 4 |
| Appliances | Dishwasher, Dryer, Microwave, Refrigerator, Stove, Washer, Window Coverings |
| ArchitecturalStyle | Raised Bungalow |
| BasementDevelopment | Finished |
| BasementType | Full (finished) |
| ConstructedDate | 2021 |
| ConstructionStyleAttachment | Detached |
| CoolingType | Central Air Conditioning |
| ExteriorFinish | Vinyl Siding |
| FireProtection | Smoke Detectors |
| FoundationType | Poured Concrete |
| HeatingFuel | Electric, Natural Gas |
| HeatingType | Baseboard Heaters, Forced Air |
| StoriesTotal | 1 |
| SizeInterior | 2030 Sqft |
| Type | House |
| UtilityWater | Municipal Water |
Parking
| Attached Garage |
Land
| AccessType | Road Access |
| Acreage | No |
| LandAmenities | Beach, Golf Nearby, Marina, Park, Place Of Worship, Playground, Schools |
| Sewer | Municipal Sewage System |
| SizeDepth | 108 Ft |
| SizeFrontage | 40 Ft |
| SizeIrregular | 0.1 |
| SizeTotal | 0.1 Ac|under 1/2 Acre |
| SizeTotalText | 0.1 Ac|under 1/2 Acre |
| ZoningDescription | R4-ch |
Rooms
| Level | Type | Length | Width | Dimensions |
|---|---|---|---|---|
| Lower Level | 3pc Bathroom | 15'6'' x 10'10'' | ||
| Lower Level | Bedroom | 10'10'' x 9'10'' | ||
| Lower Level | Kitchen | 13'4'' x 10'10'' | ||
| Lower Level | Living Room | 21'11'' x 12'7'' | ||
| Lower Level | Laundry Room | 11'6'' x 7'9'' | ||
| Lower Level | Recreation Room | 20'2'' x 12'4'' | ||
| Main Level | 4pc Bathroom | 11'2'' x 10'8'' | ||
| Main Level | Bedroom | 10'5'' x 9'0'' | ||
| Main Level | Bedroom | 12'9'' x 8'4'' | ||
| Main Level | Primary Bedroom | 12'0'' x 11'2'' | ||
| Main Level | Kitchen/dining Room | 19'10'' x 11'2'' | ||
| Main Level | Living Room | 14'0'' x 12'7'' |
Utilities
| Cable | Available |
| Electricity | Available |
| Natural Gas | Available |
| Telephone | Available |
https://www.realtor.ca/real-estate/27257617/437-sugarloaf-street-port-colborne

261 Martindale Rd., Unit 14c
St. Catharines, Ontario L2W 1A2
261 Martindale Road Unit 12a
St. Catharines, Ontario L2W 1A2

















































