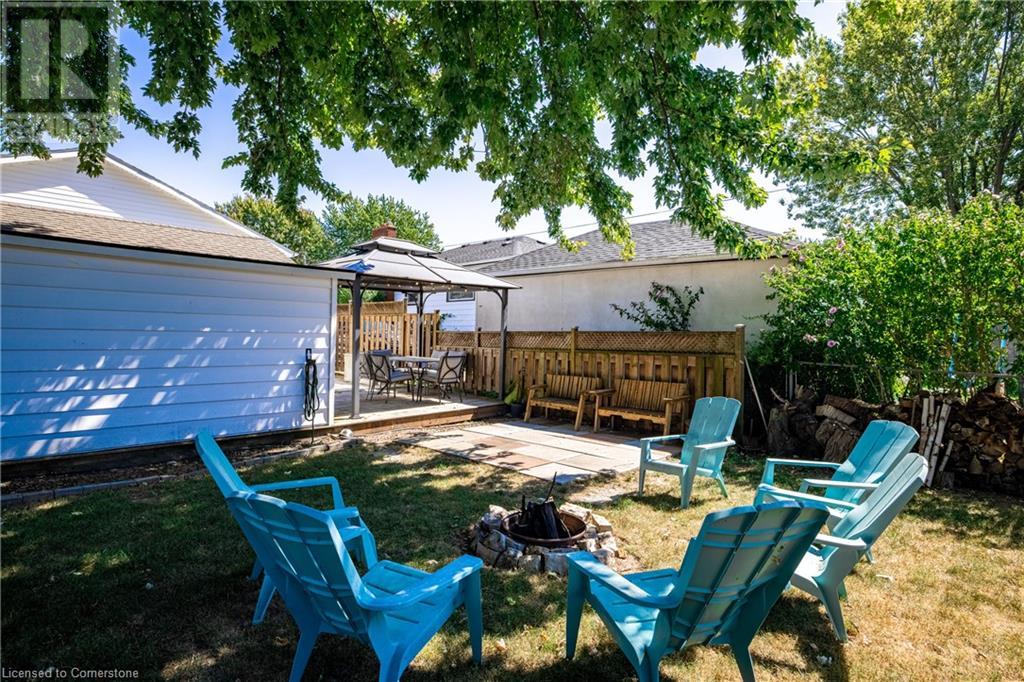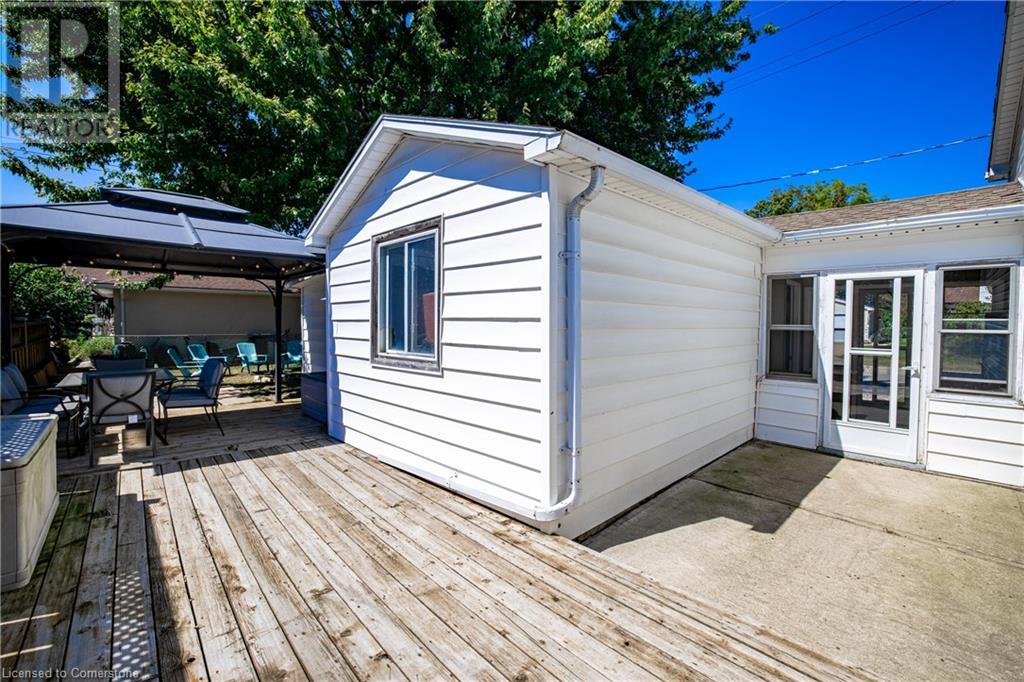436 Ash Street Port Colborne, Ontario L3K 2X5
$499,500
Experience the best of Port Colborne living with this beautifully updated bungalow in the sought-after Sugarloaf area. Just a short walk to the beach, marina, and the popular HH Knoll Park, this home offers a perfect blend of comfort and convenience. Inside, you'll find a spacious living room with hardwood floors that add warmth and elegance to this space. The large, open concept kitchen is a highlight, featuring modern updates, a gas stove and ample space, making it a fantastic spot for entertaining. The finished basement is a great feature, offering an additional bedroom, living area, storage and a full bathroom. This versatile space is perfect for guests, a growing family, or as a private retreat. This home is designed for easy living and entertaining, providing a comfortable and inviting space for all your needs. Enjoy the proximity to local attractions and the charm of this well-maintained and well-loved property. (id:57134)
Open House
This property has open houses!
2:00 pm
Ends at:4:00 pm
Property Details
| MLS® Number | XH4205525 |
| Property Type | Single Family |
| AmenitiesNearBy | Beach, Hospital, Marina, Park |
| CommunityFeatures | Quiet Area |
| EquipmentType | Water Heater |
| Features | Paved Driveway, Crushed Stone Driveway, Carpet Free, Country Residential, Recreational |
| ParkingSpaceTotal | 6 |
| RentalEquipmentType | Water Heater |
Building
| BathroomTotal | 2 |
| BedroomsAboveGround | 2 |
| BedroomsBelowGround | 1 |
| BedroomsTotal | 3 |
| ArchitecturalStyle | Bungalow |
| BasementDevelopment | Finished |
| BasementType | Full (finished) |
| ConstructedDate | 1954 |
| ConstructionStyleAttachment | Detached |
| ExteriorFinish | Aluminum Siding |
| FoundationType | Block |
| HeatingFuel | Natural Gas |
| HeatingType | Forced Air |
| StoriesTotal | 1 |
| SizeInterior | 867 Sqft |
| Type | House |
| UtilityWater | Municipal Water |
Parking
| Attached Garage |
Land
| Acreage | No |
| LandAmenities | Beach, Hospital, Marina, Park |
| Sewer | Municipal Sewage System |
| SizeDepth | 51 Ft |
| SizeFrontage | 119 Ft |
| SizeTotalText | Under 1/2 Acre |
| SoilType | Clay |
| ZoningDescription | R1 |
Rooms
| Level | Type | Length | Width | Dimensions |
|---|---|---|---|---|
| Basement | Laundry Room | 19'5'' x 13'6'' | ||
| Basement | 3pc Bathroom | 7'9'' x 3'9'' | ||
| Basement | Bedroom | 12'2'' x 7'8'' | ||
| Basement | Living Room | 21'2'' x 12'8'' | ||
| Main Level | 4pc Bathroom | 6'8'' x 4'9'' | ||
| Main Level | Bedroom | 13'4'' x 8'9'' | ||
| Main Level | Bedroom | 12'3'' x 9'8'' | ||
| Main Level | Living Room | 15'3'' x 15'2'' | ||
| Main Level | Kitchen/dining Room | 18'7'' x 13'4'' |
https://www.realtor.ca/real-estate/27426308/436-ash-street-port-colborne

1 Markland Street
Hamilton, Ontario L8P 2J5



























