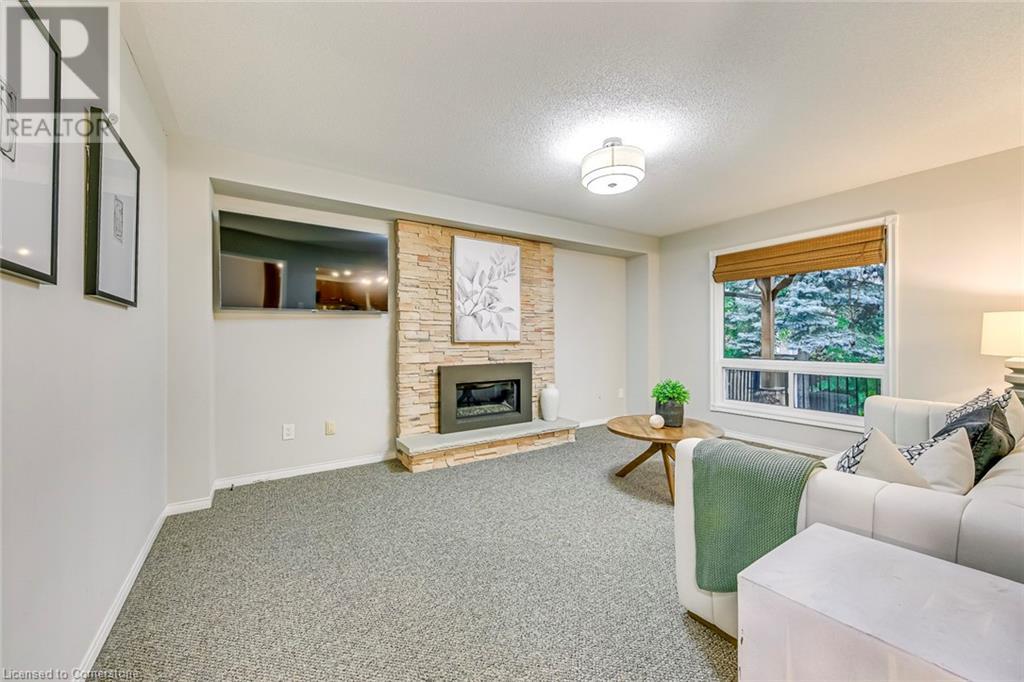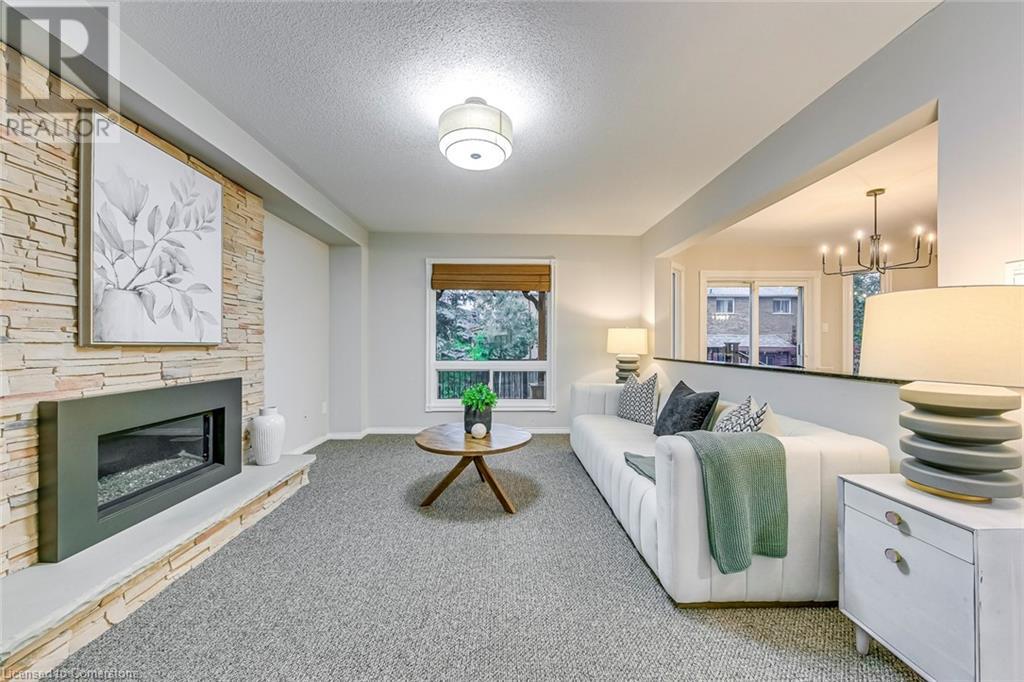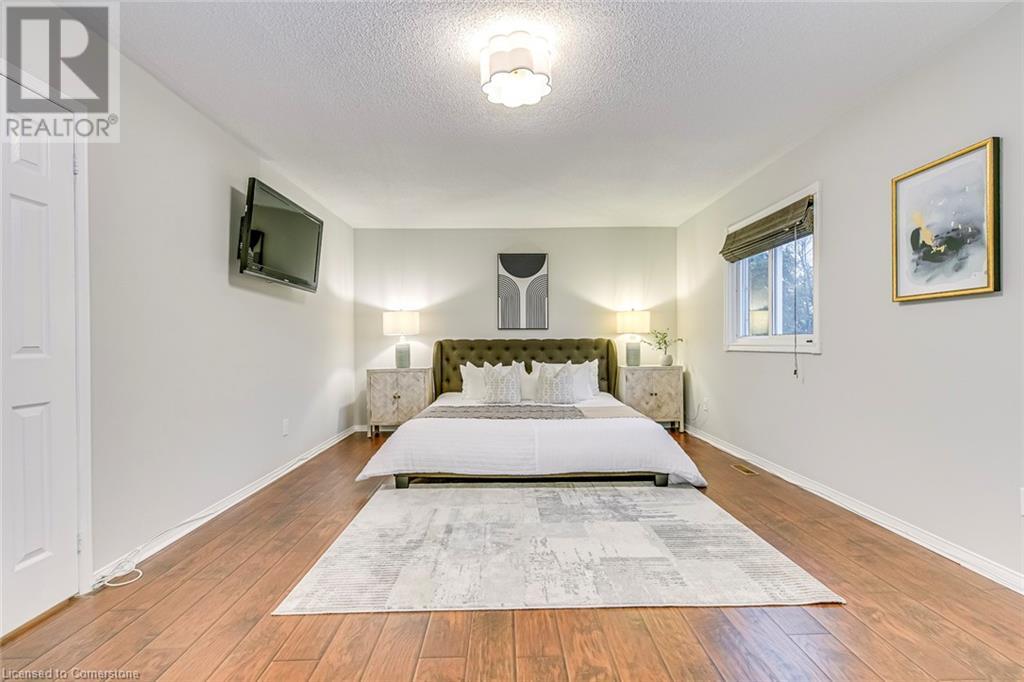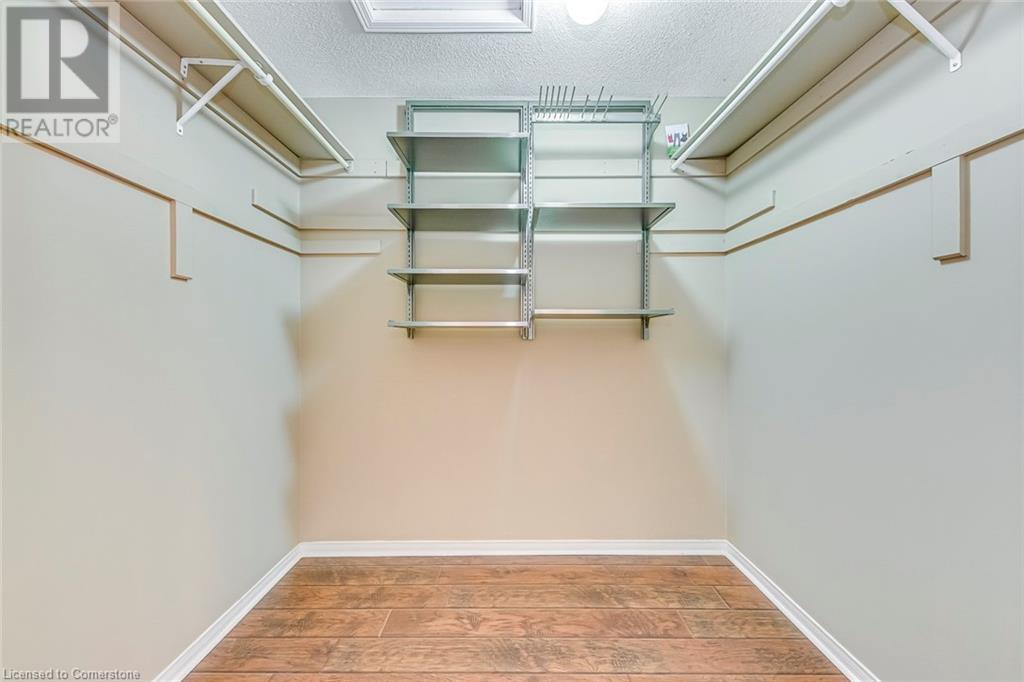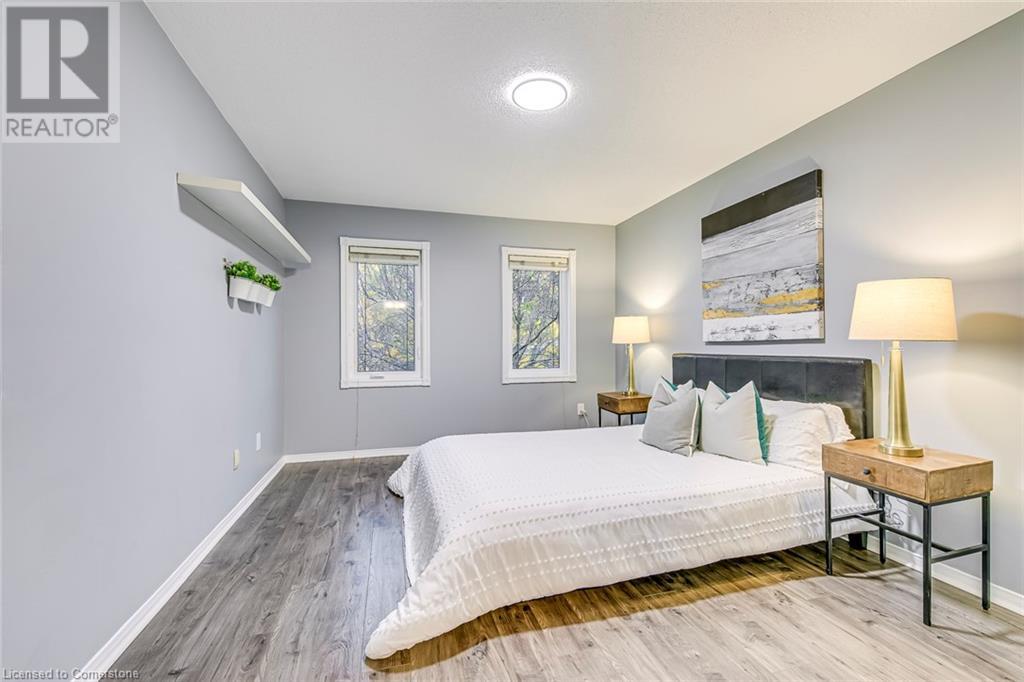4 Bedroom
4 Bathroom
3,060 ft2
2 Level
Fireplace
Central Air Conditioning
Forced Air
$1,899,500
Large and bright 4-bedroom family home in River Oaks! Situated on a quiet street. Nearly 3,100 square feet of above-ground living space plus massive fully finished basement with full bath. Featuring an ideal layout with a formal living room, large dining room and main-floor office. Bright family room with gas fireplace opens to the spacious eat-in kitchen with stainless steel appliances and walk out to back yard with large composite deck and in-ground pool. This home is meticulously maintained from top to bottom and Ideally located near parks, trails, transit, and shopping. Book a showing today! (id:57134)
Property Details
|
MLS® Number
|
40669103 |
|
Property Type
|
Single Family |
|
Amenities Near By
|
Hospital, Park, Schools |
|
Community Features
|
Community Centre |
|
Equipment Type
|
Water Heater |
|
Features
|
Paved Driveway, Country Residential, Automatic Garage Door Opener |
|
Parking Space Total
|
6 |
|
Rental Equipment Type
|
Water Heater |
Building
|
Bathroom Total
|
4 |
|
Bedrooms Above Ground
|
4 |
|
Bedrooms Total
|
4 |
|
Appliances
|
Dishwasher, Dryer, Microwave, Refrigerator, Stove, Washer, Window Coverings |
|
Architectural Style
|
2 Level |
|
Basement Development
|
Finished |
|
Basement Type
|
Full (finished) |
|
Constructed Date
|
1992 |
|
Construction Style Attachment
|
Detached |
|
Cooling Type
|
Central Air Conditioning |
|
Exterior Finish
|
Brick |
|
Fire Protection
|
Smoke Detectors |
|
Fireplace Present
|
Yes |
|
Fireplace Total
|
1 |
|
Foundation Type
|
Poured Concrete |
|
Half Bath Total
|
1 |
|
Heating Fuel
|
Natural Gas |
|
Heating Type
|
Forced Air |
|
Stories Total
|
2 |
|
Size Interior
|
3,060 Ft2 |
|
Type
|
House |
|
Utility Water
|
Municipal Water |
Parking
Land
|
Acreage
|
No |
|
Land Amenities
|
Hospital, Park, Schools |
|
Sewer
|
Municipal Sewage System |
|
Size Depth
|
115 Ft |
|
Size Frontage
|
49 Ft |
|
Size Total Text
|
Under 1/2 Acre |
|
Zoning Description
|
Residential |
Rooms
| Level |
Type |
Length |
Width |
Dimensions |
|
Second Level |
5pc Bathroom |
|
|
Measurements not available |
|
Second Level |
4pc Bathroom |
|
|
Measurements not available |
|
Second Level |
Bedroom |
|
|
10'10'' x 11'6'' |
|
Second Level |
Bedroom |
|
|
11'3'' x 14'3'' |
|
Second Level |
Bedroom |
|
|
11'3'' x 14'3'' |
|
Second Level |
Primary Bedroom |
|
|
22'4'' x 12'11'' |
|
Basement |
4pc Bathroom |
|
|
Measurements not available |
|
Basement |
Recreation Room |
|
|
10'4'' x 36'2'' |
|
Main Level |
2pc Bathroom |
|
|
Measurements not available |
|
Main Level |
Laundry Room |
|
|
Measurements not available |
|
Main Level |
Family Room |
|
|
12'2'' x 16'5'' |
|
Main Level |
Kitchen |
|
|
12'0'' x 12'8'' |
|
Main Level |
Dining Room |
|
|
11'0'' x 14'10'' |
|
Main Level |
Den |
|
|
12'2'' x 9'9'' |
|
Main Level |
Living Room |
|
|
11'0'' x 21'2'' |
|
Main Level |
Foyer |
|
|
Measurements not available |
https://www.realtor.ca/real-estate/27596241/435-march-crescent-oakville
RE/MAX Escarpment Realty Inc.
2180 Itabashi Way Unit 4b
Burlington,
Ontario
L7M 5A5
(905) 639-7676









