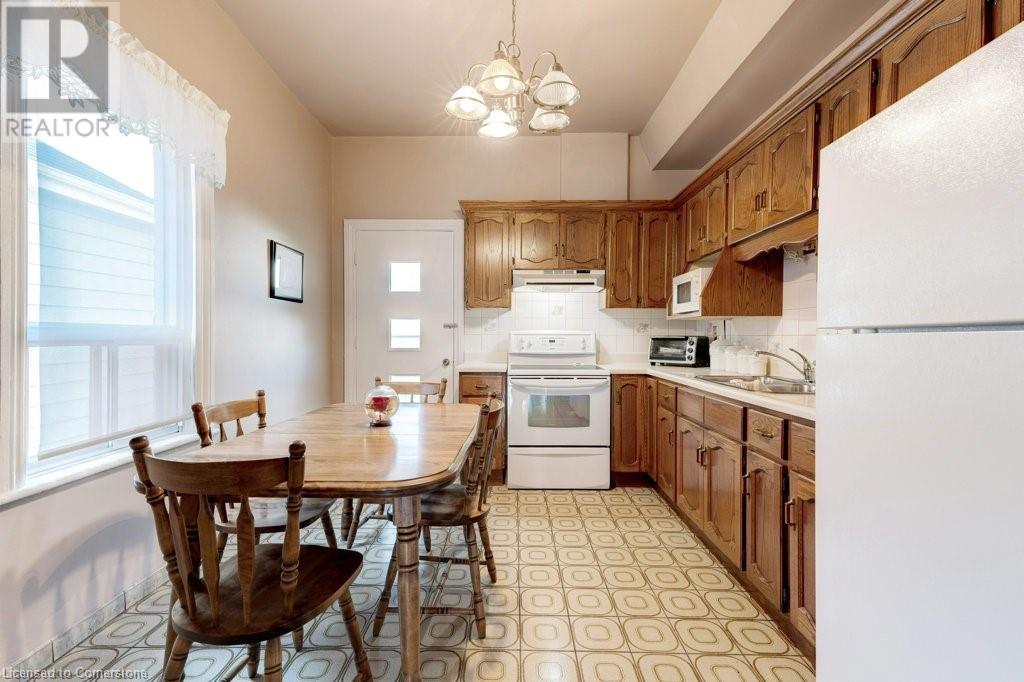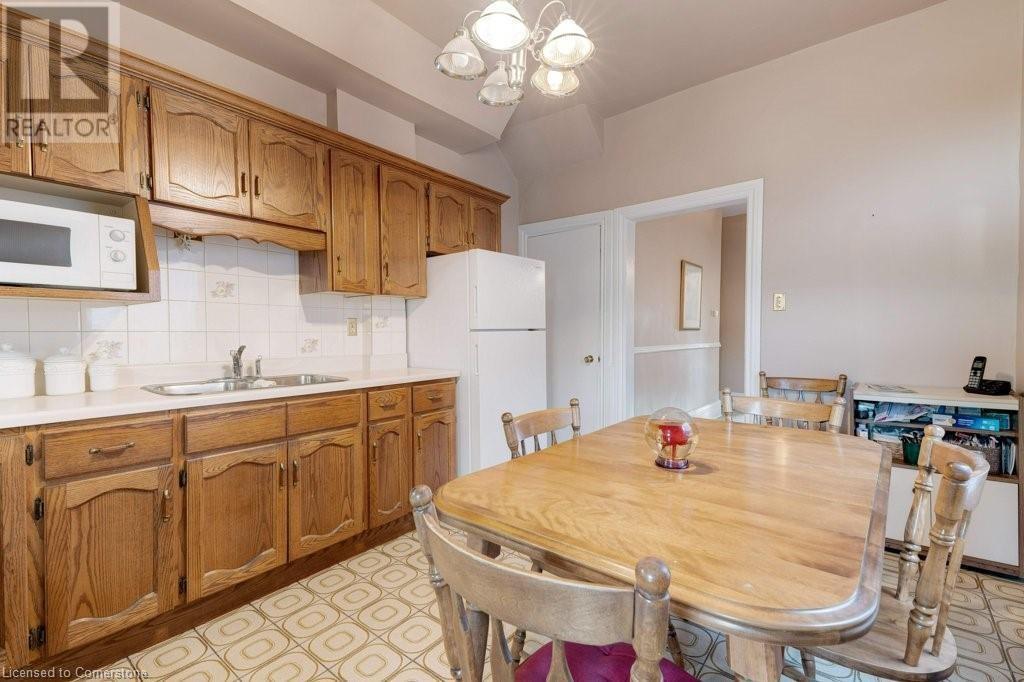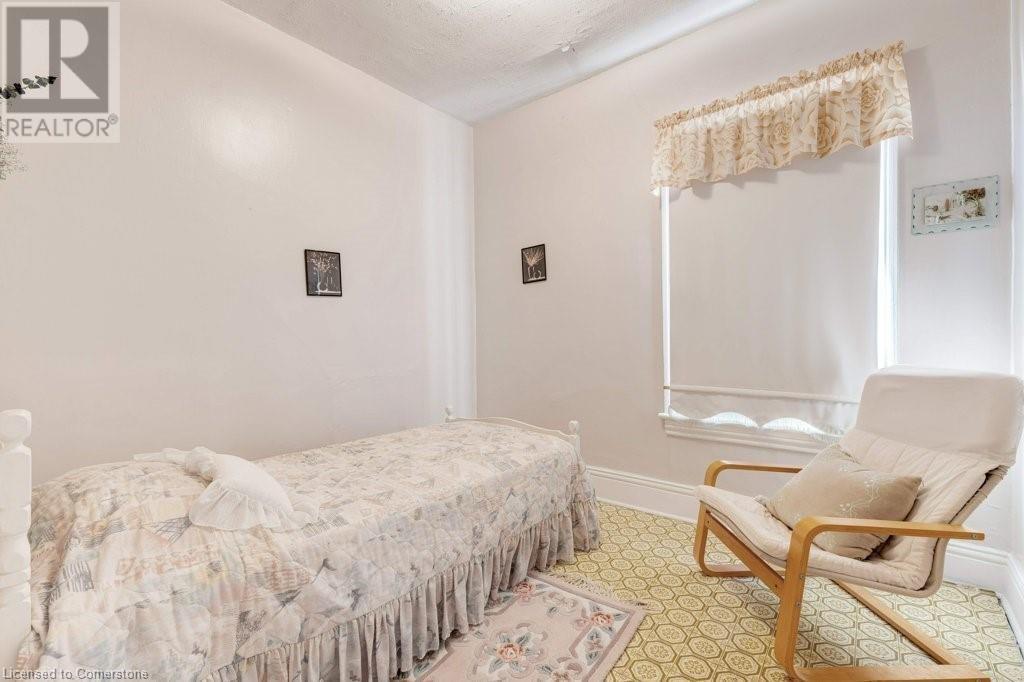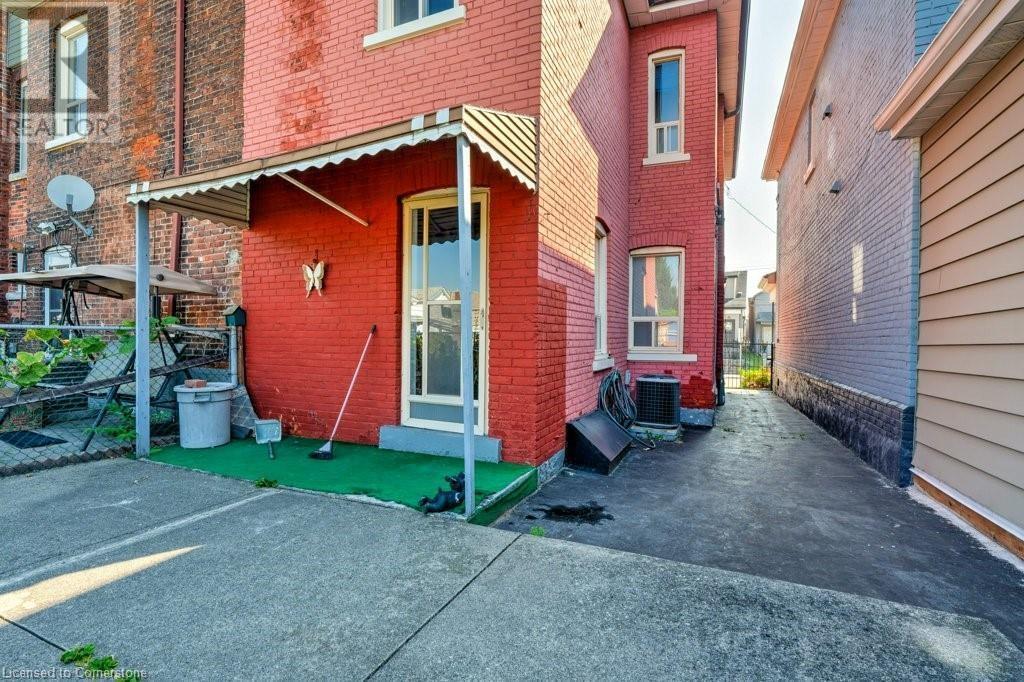435 Catharine Street N Hamilton, Ontario L8L 4T7
3 Bedroom
1 Bathroom
1208 sqft
2 Level
Central Air Conditioning
Forced Air
$499,900
Charming semi-detached family home. Lovingly maintained by long-time owners. A perfect opportunity for first-time buyers or young families. Ideally located just a short distance to schools, transit, Go Train, and parks. Recent waterproofing of basement, new sump pump and weeping tile. New electrical breaker box to be installed. Furnace and Air conditioner approx 5 yrs. old. (id:57134)
Property Details
| MLS® Number | XH4207049 |
| Property Type | Single Family |
| AmenitiesNearBy | Park, Place Of Worship, Public Transit, Schools |
| CommunityFeatures | Community Centre |
| EquipmentType | Water Heater |
| Features | No Driveway, Sump Pump |
| RentalEquipmentType | Water Heater |
| Structure | Shed |
Building
| BathroomTotal | 1 |
| BedroomsAboveGround | 3 |
| BedroomsTotal | 3 |
| Appliances | Refrigerator, Stove, Washer, Gas Stove(s), Window Coverings |
| ArchitecturalStyle | 2 Level |
| BasementDevelopment | Unfinished |
| BasementType | Full (unfinished) |
| ConstructedDate | 1890 |
| ConstructionStyleAttachment | Semi-detached |
| CoolingType | Central Air Conditioning |
| ExteriorFinish | Brick |
| FoundationType | Block |
| HeatingFuel | Natural Gas |
| HeatingType | Forced Air |
| StoriesTotal | 2 |
| SizeInterior | 1208 Sqft |
| Type | House |
| UtilityWater | Municipal Water |
Parking
| None |
Land
| Acreage | No |
| LandAmenities | Park, Place Of Worship, Public Transit, Schools |
| Sewer | Municipal Sewage System |
| SizeDepth | 106 Ft |
| SizeFrontage | 20 Ft |
| SizeTotalText | Under 1/2 Acre |
| ZoningDescription | D |
Rooms
| Level | Type | Length | Width | Dimensions |
|---|---|---|---|---|
| Second Level | 4pc Bathroom | 8' x 7'2'' | ||
| Second Level | Bedroom | 10'7'' x 9'8'' | ||
| Second Level | Bedroom | 9'4'' x 8'8'' | ||
| Second Level | Primary Bedroom | 12'2'' x 12'1'' | ||
| Third Level | Attic | Measurements not available | ||
| Basement | Utility Room | Measurements not available | ||
| Basement | Laundry Room | Measurements not available | ||
| Main Level | Living Room | 10'7'' x 9'10'' | ||
| Main Level | Dining Room | 12'11'' x 11'7'' | ||
| Main Level | Eat In Kitchen | 13'7'' x 10'6'' |
https://www.realtor.ca/real-estate/27437808/435-catharine-street-n-hamilton

RE/MAX Escarpment Realty Inc.
860 Queenston Road Suite A
Stoney Creek, Ontario L8G 4A8
860 Queenston Road Suite A
Stoney Creek, Ontario L8G 4A8
RE/MAX Escarpment Realty Inc.
860 Queenston Road Unit 4b
Stoney Creek, Ontario L8G 4A8
860 Queenston Road Unit 4b
Stoney Creek, Ontario L8G 4A8













































