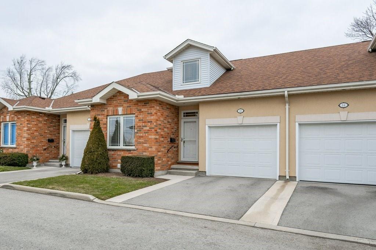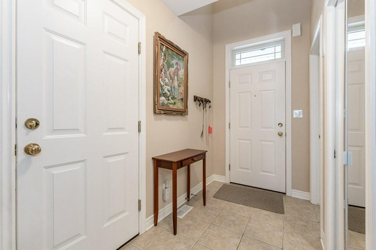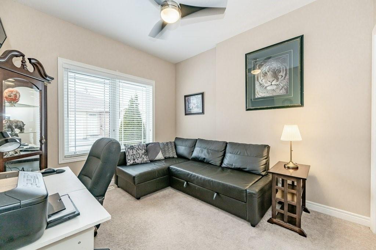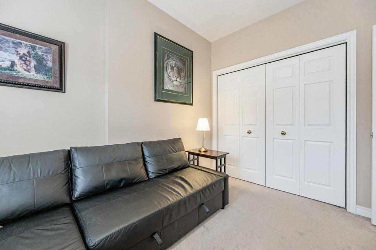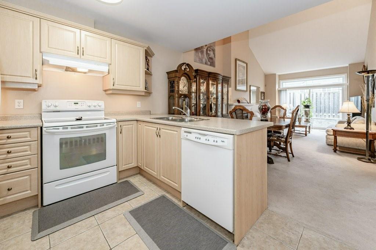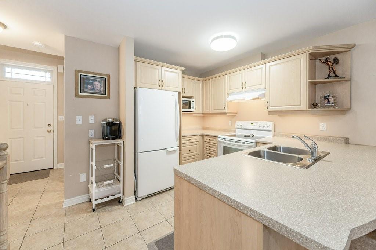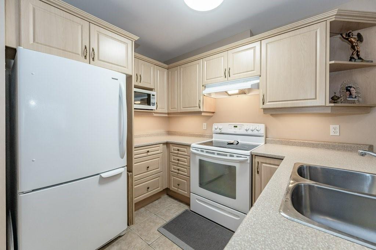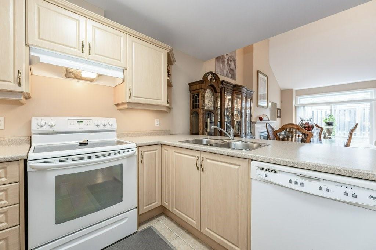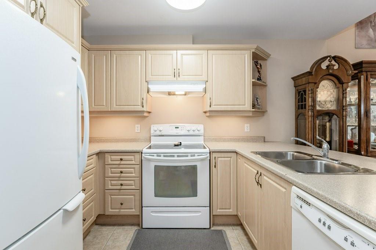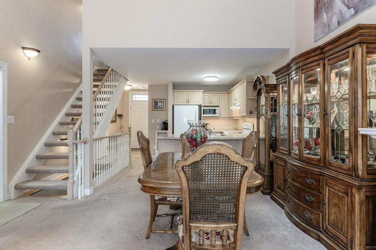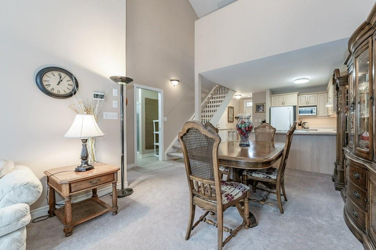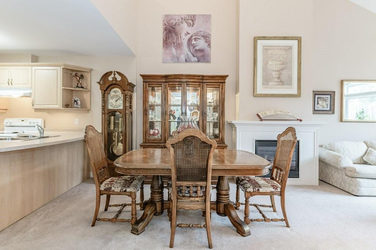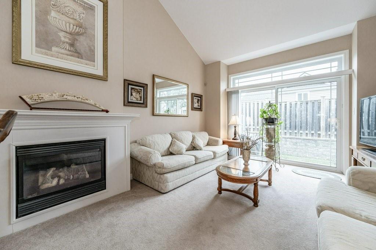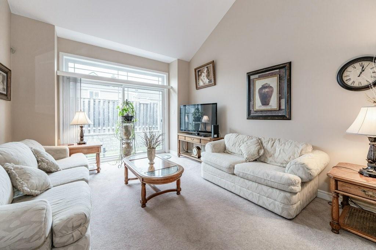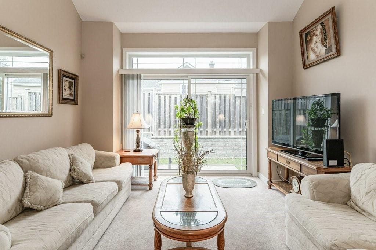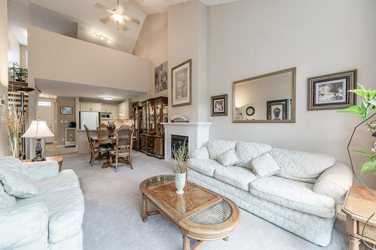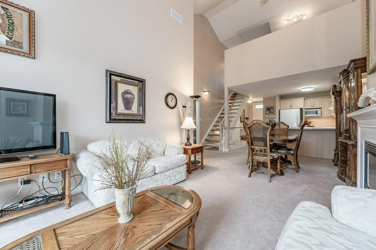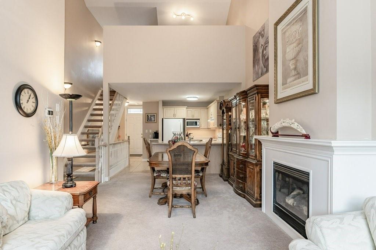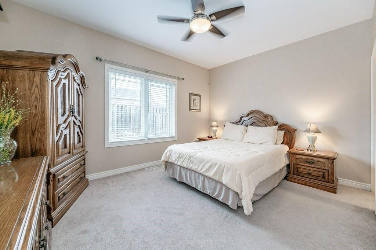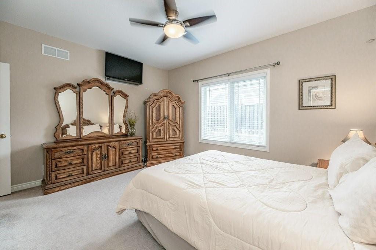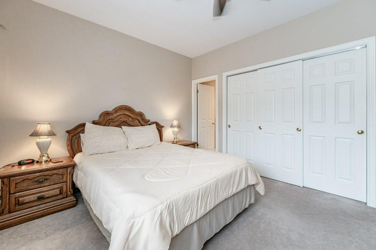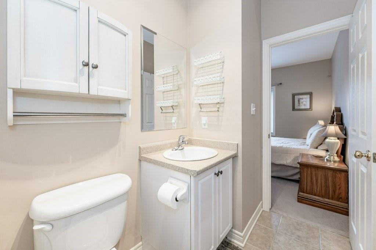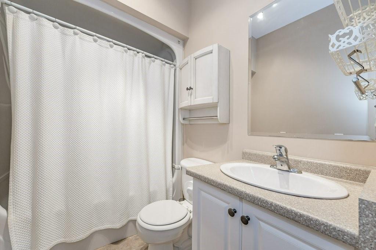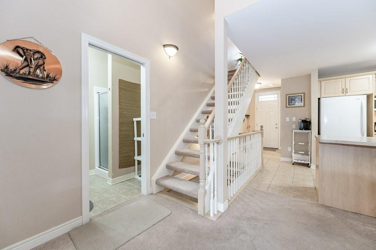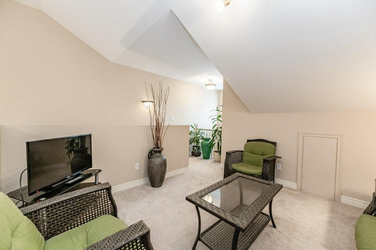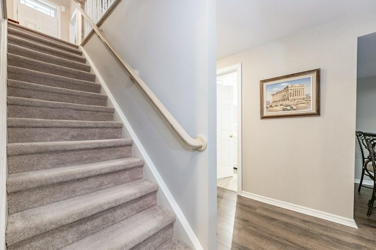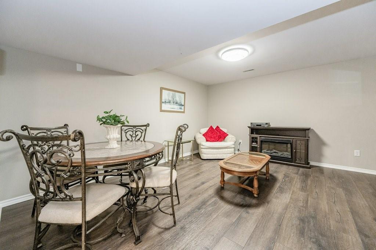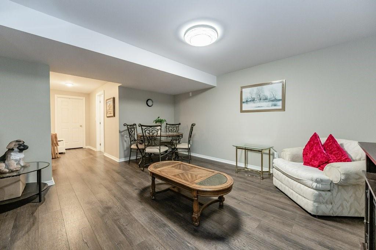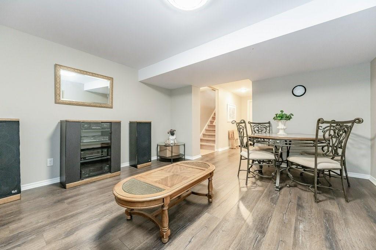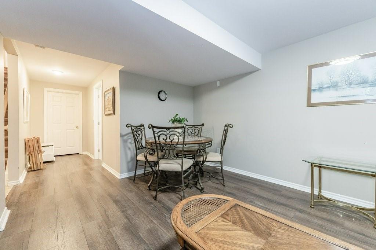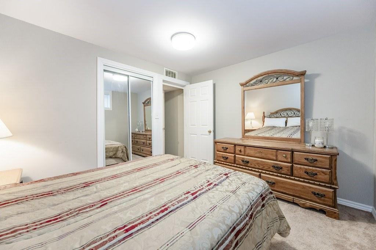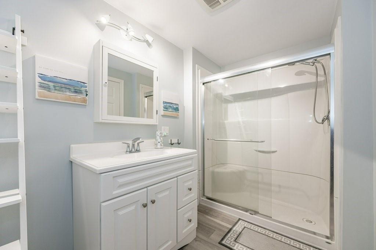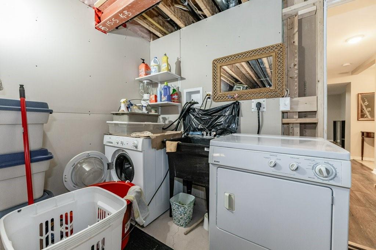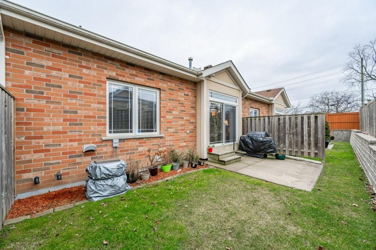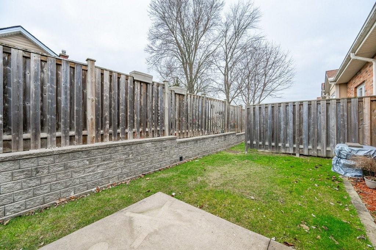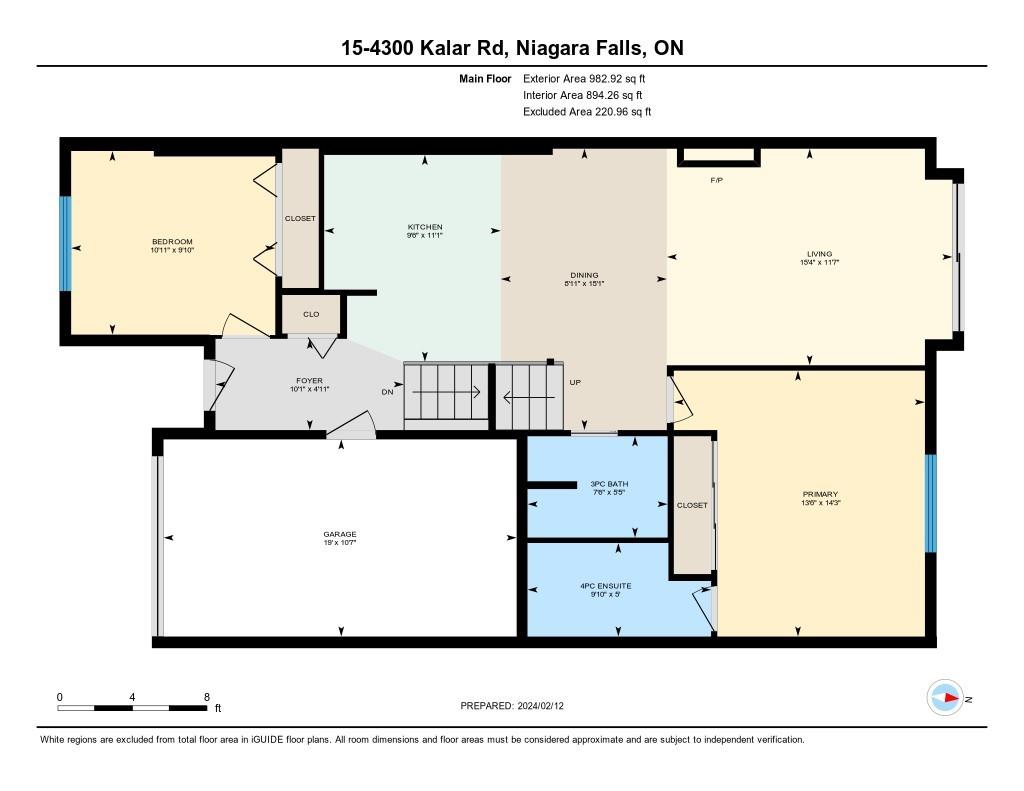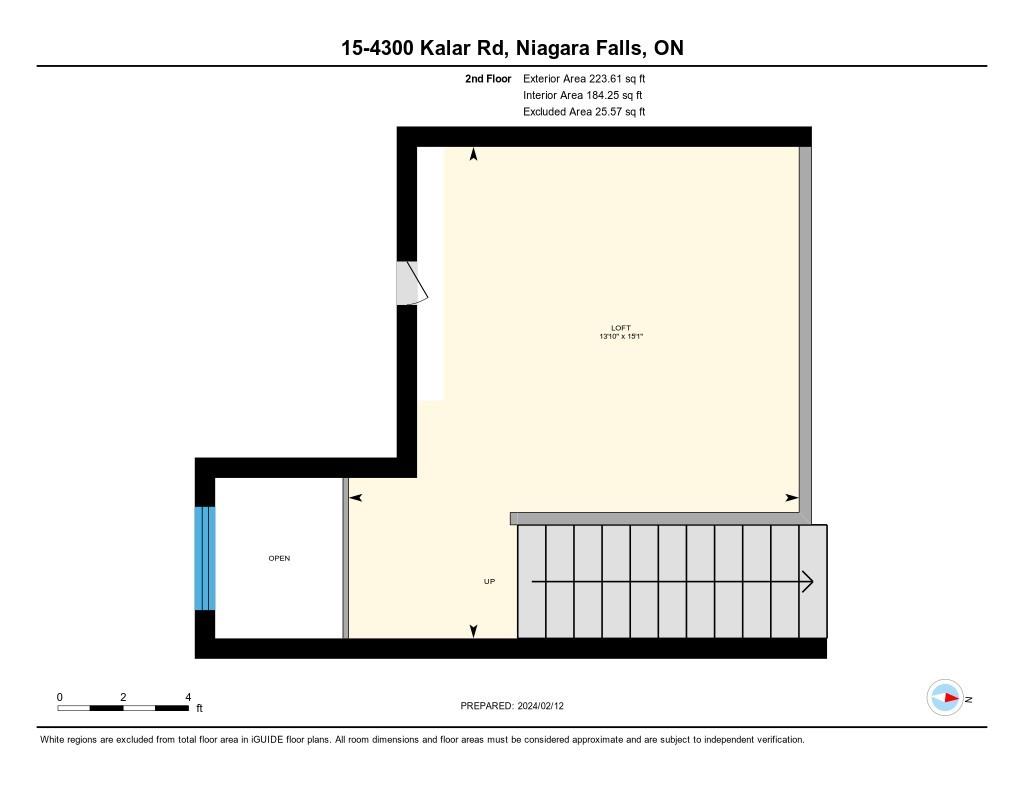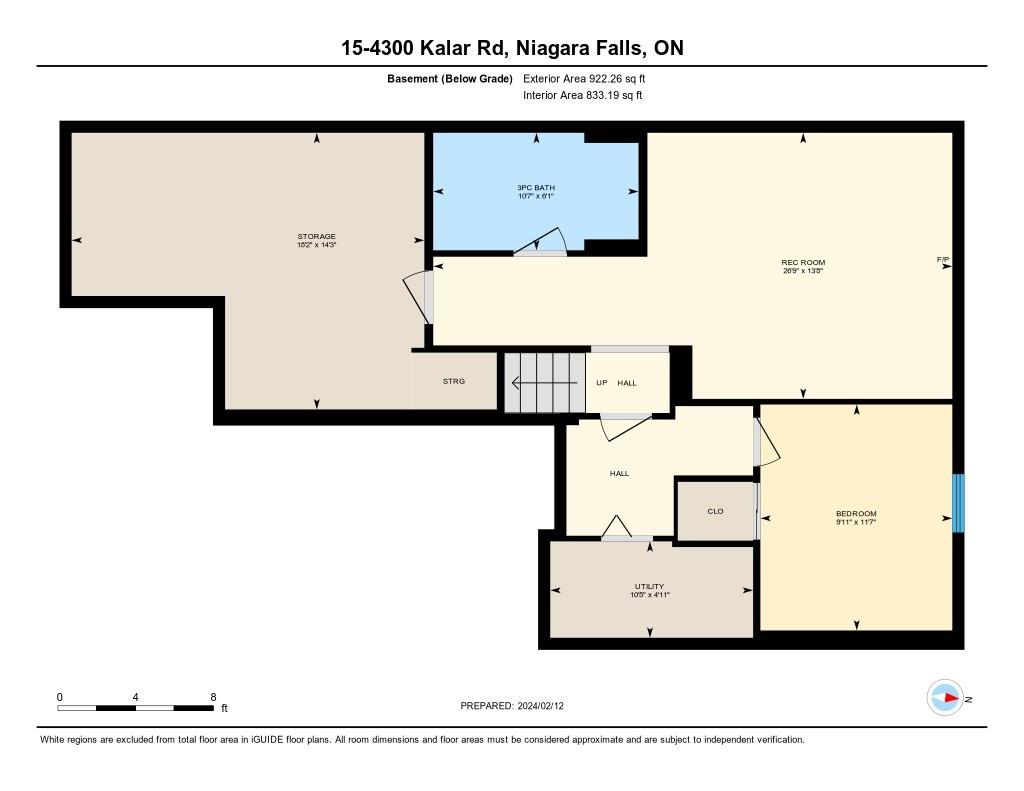4300 Kalar Road, Unit #15 Niagara Falls, Ontario L2H 1S8
$659,900Maintenance,
$460 Monthly
Maintenance,
$460 MonthlyBehold! Discover this FABULOUS 2+1 Bedroom, 3 Bathroom BUNGALOFT Ensconced in a small Enclave & Super convenient North Location for both highway access and amenities! You’ll love the Stylish Open Main Floor Design with Vaulted Ceilings, Kitchen adorned with ample cupboard & counter space! Suite sized Dining and Great Room with Gas Fireplace & Garden Doors to your PRIVATE Patio! King Sized Main Floor Master with Double Closets & 4 Pc Ensuite! Versatile 2nd Bedroom doubles as a Home Office! A second Full Bathroom with Laundry hooks ups completes this level! Ascend the Open Staircase to the Loft Space, perfect for a myriad of uses...Family Room, Home Office or perhaps a Gym. The Lower Level with Recreation Room, 3rd Bedroom and Full Bathroom is perfect for visiting guests and extended stays! Laundry hook-up also available in Lower Level! Convenient Garage Entry from Foyer, Appliances and over 2,000 Sq. Ft. of Finished Living Space! Don’t delay - Seldom do properties like this come available! (id:57134)
Property Details
| MLS® Number | H4185234 |
| Property Type | Single Family |
| Equipment Type | Water Heater |
| Features | Park Setting, Park/reserve, Paved Driveway |
| Parking Space Total | 2 |
| Rental Equipment Type | Water Heater |
Building
| Bathroom Total | 3 |
| Bedrooms Above Ground | 2 |
| Bedrooms Below Ground | 1 |
| Bedrooms Total | 3 |
| Appliances | Dishwasher, Dryer, Refrigerator, Stove, Washer, Blinds, Window Coverings, Fan |
| Basement Development | Finished |
| Basement Type | Full (finished) |
| Constructed Date | 2007 |
| Construction Style Attachment | Attached |
| Exterior Finish | Brick |
| Fireplace Fuel | Gas |
| Fireplace Present | Yes |
| Fireplace Type | Other - See Remarks |
| Heating Fuel | Natural Gas |
| Size Exterior | 1205 Sqft |
| Size Interior | 1205 Sqft |
| Type | Row / Townhouse |
| Utility Water | Municipal Water |
Parking
| Attached Garage | |
| Inside Entry |
Land
| Acreage | No |
| Sewer | Municipal Sewage System |
| Size Irregular | X |
| Size Total Text | X |
Rooms
| Level | Type | Length | Width | Dimensions |
|---|---|---|---|---|
| Second Level | Loft | 15' 1'' x 13' 7'' | ||
| Sub-basement | Storage | Measurements not available | ||
| Sub-basement | 3pc Bathroom | 6' '' x 10' 7'' | ||
| Sub-basement | Bedroom | Measurements not available | ||
| Sub-basement | Family Room | 27' '' x 14' '' | ||
| Ground Level | 3pc Bathroom | Measurements not available | ||
| Ground Level | 4pc Ensuite Bath | Measurements not available | ||
| Ground Level | Bedroom | 10' 11'' x 9' 10'' | ||
| Ground Level | Primary Bedroom | 14' 3'' x 13' 6'' | ||
| Ground Level | Kitchen | 11' 1'' x 9' 6'' | ||
| Ground Level | Dining Room | 15' 1'' x 8' 11'' | ||
| Ground Level | Living Room | 11' 7'' x 15' 4'' | ||
| Ground Level | Foyer | Measurements not available |
https://www.realtor.ca/real-estate/26506330/4300-kalar-road-unit-15-niagara-falls

2180 Itabashi Way Unit 4a
Burlington, Ontario L7M 5A5

