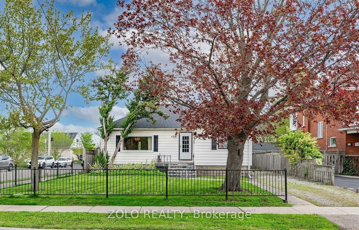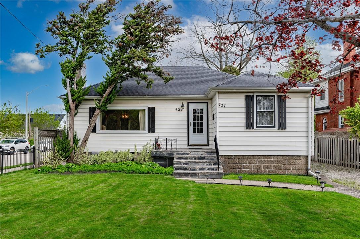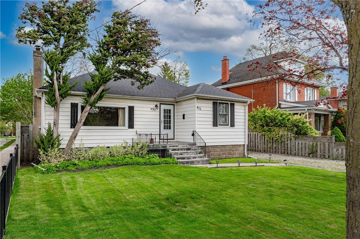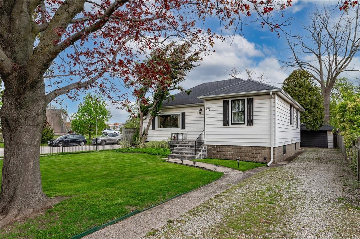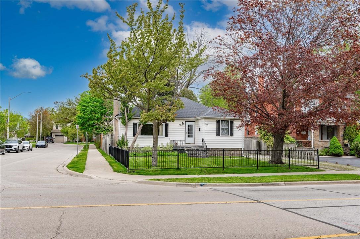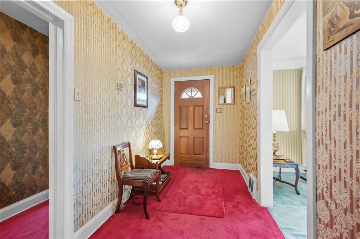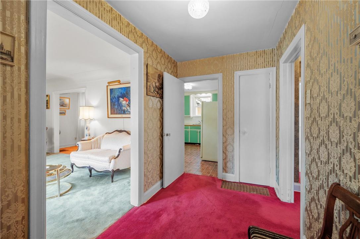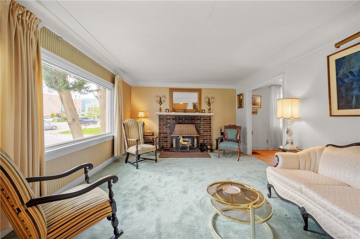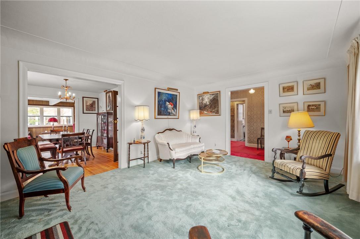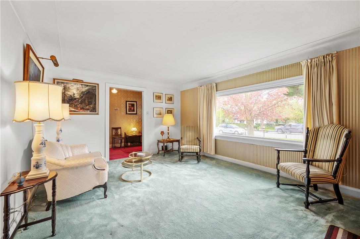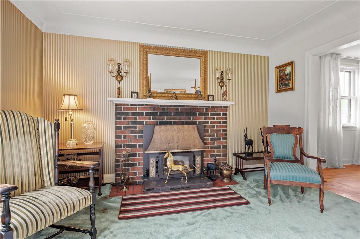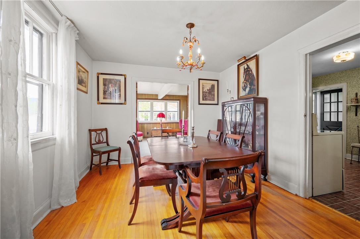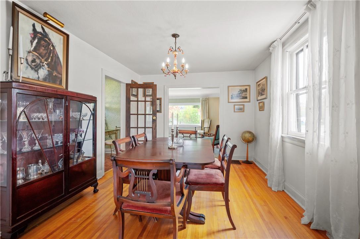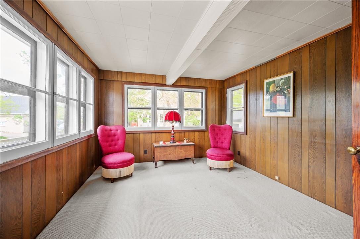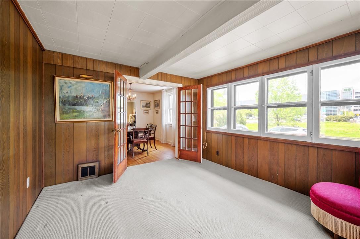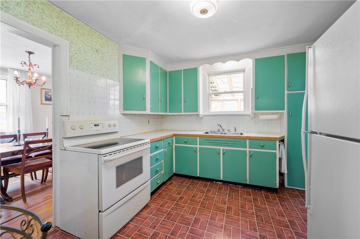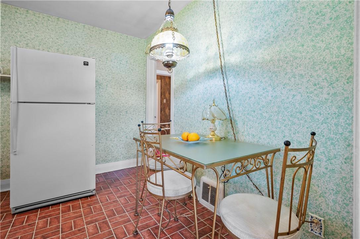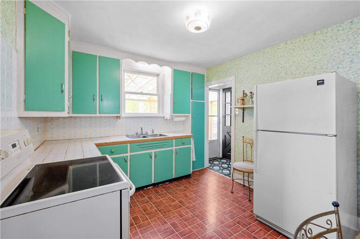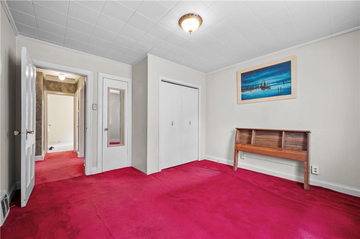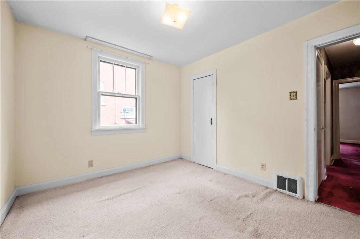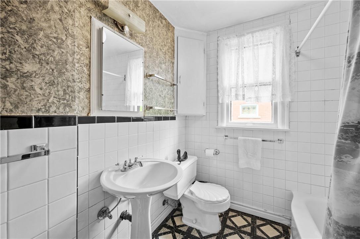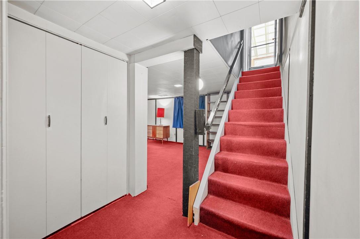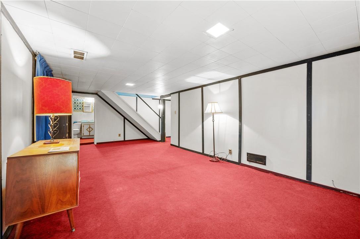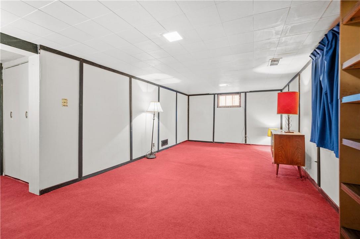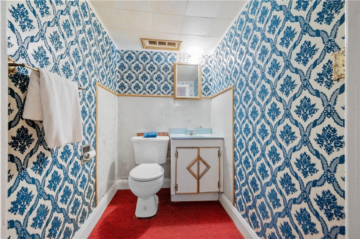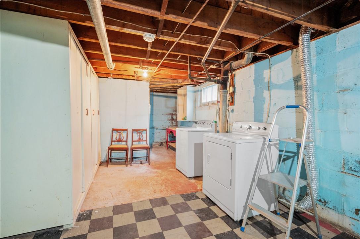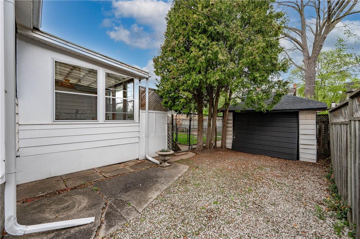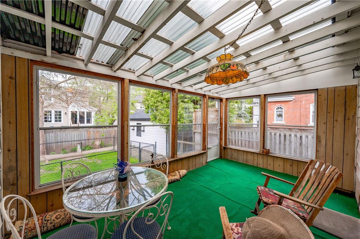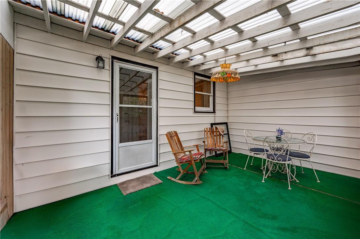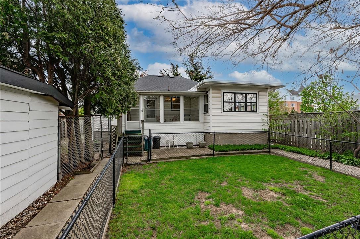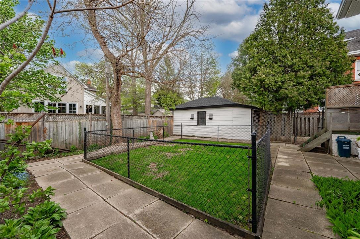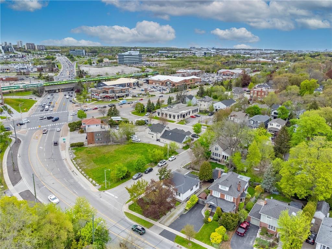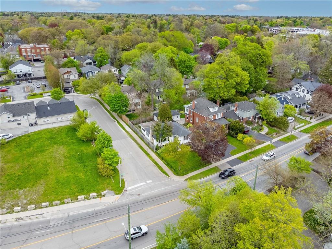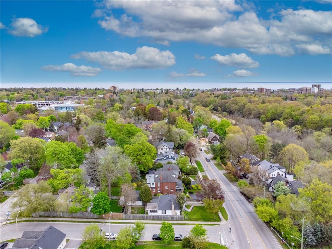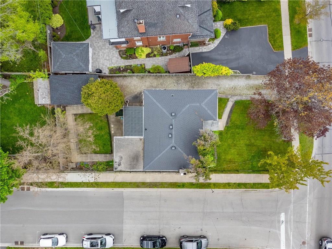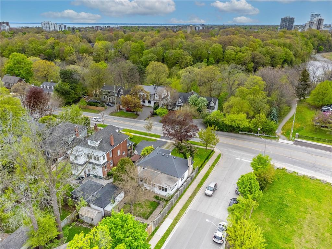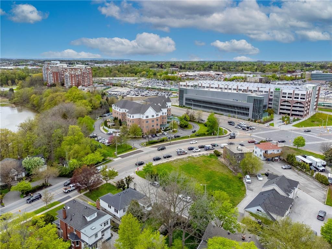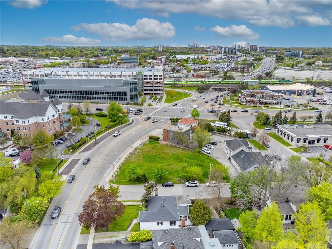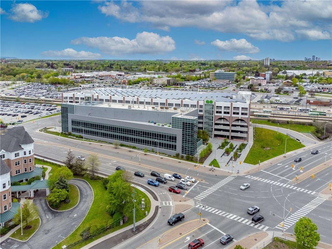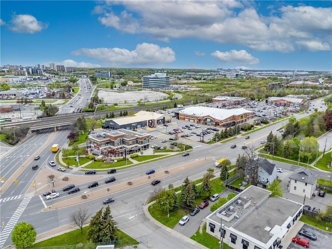427 Trafalgar Road Oakville, Ontario L6J 3H8
2 Bedroom
2 Bathroom
1278 sqft
Bungalow
Fireplace
Central Air Conditioning
Forced Air
$1,380,000
Charming Bungalow On A Highly Desirable And Visible Corner Lot In Old Oakville; Steps To Oakville GO & Shopping; Short Walk To 16 Mile Creek And The Lake; Convenient Highway Access for Easy Commuting; Low Traffic Side Street providing Easy Access for Guests; Large Bright Rooms with Loads of Potential; Forced Air w/ Central Air Conditioning; Over 2000 Sq/Ft (Incl. Basement) Awaiting Your Creative Touch; Detached Garage; Beautiful Front Yard & Private Fenced in Backyard; A Fabulous Investment in a Unique Slice of Old Oakville; Come Look. Love. Live. (id:57134)
Property Details
| MLS® Number | H4193597 |
| Property Type | Single Family |
| Equipment Type | None |
| Features | Crushed Stone Driveway |
| Parking Space Total | 5 |
| Rental Equipment Type | None |
Building
| Bathroom Total | 2 |
| Bedrooms Above Ground | 2 |
| Bedrooms Total | 2 |
| Appliances | Window Coverings |
| Architectural Style | Bungalow |
| Basement Development | Partially Finished |
| Basement Type | Full (partially Finished) |
| Constructed Date | 1948 |
| Construction Style Attachment | Detached |
| Cooling Type | Central Air Conditioning |
| Exterior Finish | Vinyl Siding |
| Fireplace Fuel | Wood |
| Fireplace Present | Yes |
| Fireplace Type | Other - See Remarks |
| Foundation Type | Block |
| Half Bath Total | 1 |
| Heating Fuel | Oil |
| Heating Type | Forced Air |
| Stories Total | 1 |
| Size Exterior | 1278 Sqft |
| Size Interior | 1278 Sqft |
| Type | House |
| Utility Water | Municipal Water |
Parking
| Detached Garage | |
| Gravel |
Land
| Acreage | No |
| Sewer | Municipal Sewage System |
| Size Depth | 120 Ft |
| Size Frontage | 50 Ft |
| Size Irregular | 50 X 120 |
| Size Total Text | 50 X 120|under 1/2 Acre |
| Zoning Description | Rl4-0 |
Rooms
| Level | Type | Length | Width | Dimensions |
|---|---|---|---|---|
| Basement | 2pc Bathroom | 5' 11'' x 4' 6'' | ||
| Basement | Utility Room | 24' 4'' x 12' 3'' | ||
| Basement | Laundry Room | 11' 6'' x 32' 2'' | ||
| Basement | Recreation Room | 24' '' x 17' 2'' | ||
| Ground Level | 4pc Bathroom | 8' 1'' x 6' 9'' | ||
| Ground Level | Primary Bedroom | 12' '' x 12' 8'' | ||
| Ground Level | Bedroom | 11' 4'' x 9' 8'' | ||
| Ground Level | Sunroom | 15' 10'' x 9' 6'' | ||
| Ground Level | Foyer | 6' 2'' x 12' 7'' | ||
| Ground Level | Family Room | 17' 6'' x 12' 8'' | ||
| Ground Level | Dining Room | 10' 9'' x 12' 7'' | ||
| Ground Level | Living Room | 11' 2'' x 12' 7'' | ||
| Ground Level | Kitchen | 10' 1'' x 12' 7'' |
https://www.realtor.ca/real-estate/26874608/427-trafalgar-road-oakville

Zolo Realty
5200 Yonge Street Unit 201
Toronto, Ontario M2N 5P6
5200 Yonge Street Unit 201
Toronto, Ontario M2N 5P6
(416) 898-8932
(416) 981-3248
https://www.zolo.ca/hamilton-real-estate

