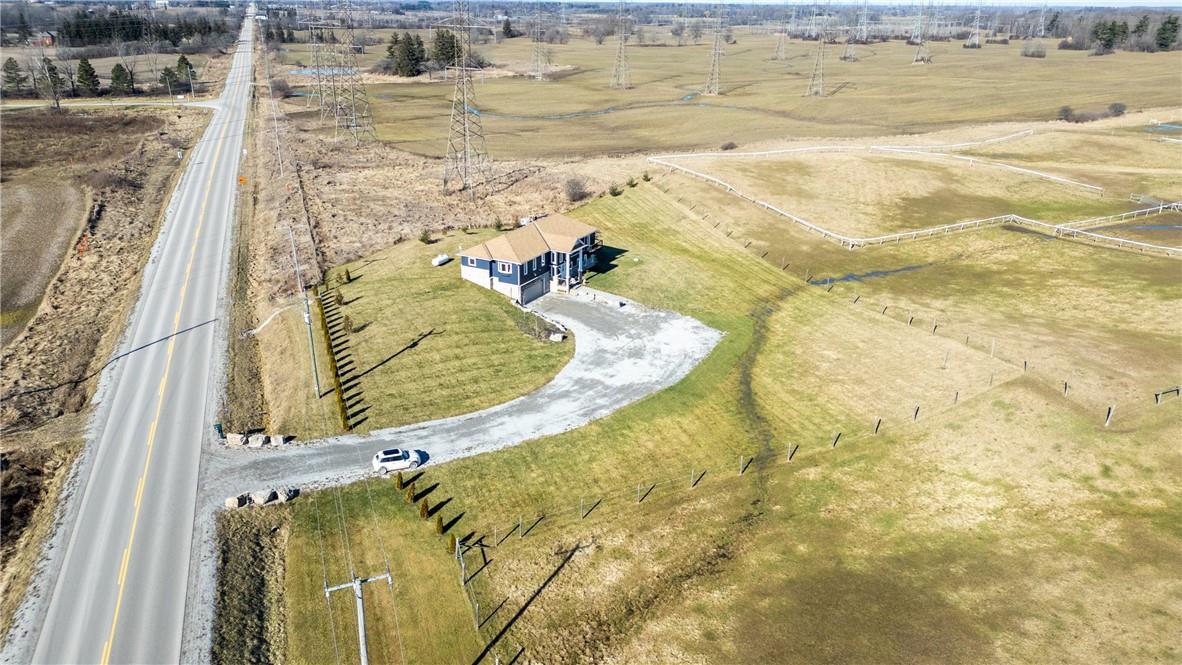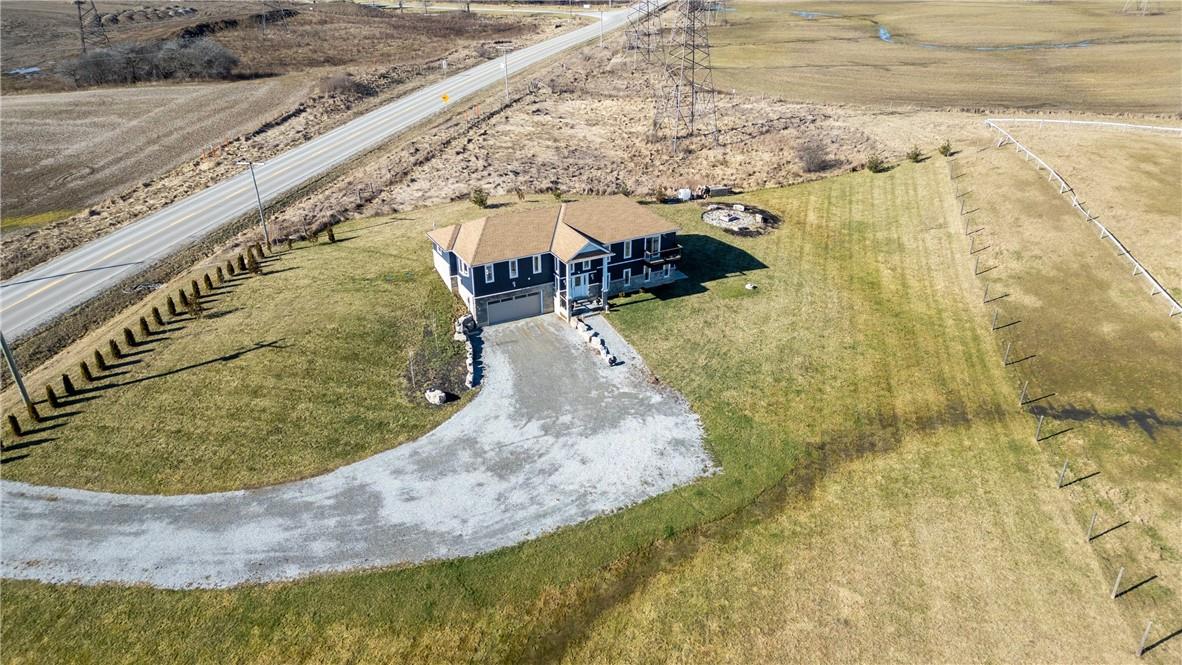426 Baptist Church Road Caledonia, Ontario N3W 2G9
$1,224,990
Welcome to your tranquil rural haven! Built in 2016, this meticulously maintained detached raised bungalow, set on just over 1 acre, underwent a 2022 renovation, spotlighting a fully finished basement with a roughed-in 2-piece bathroom. The open-concept main level boasts a modern kitchen with a large island, a cozy living room, and the added convenience of a main floor laundry room. Discover three bedrooms, with the primary bedroom offering a walk-in closet and ensuite featuring a soaker tub. Alongside the main bathroom, the home now includes two full bathrooms for added functionality. The backyard, complete with a stone fire pit, invites outdoor relaxation, surrounded by nature and the friendly farmer's horses nearby. Conveniently near Brantford, Hamilton, and Caledonia for shopping and dining, this home promises countryside serenity with opportunities for personal touches. Welcome to a tastefully updated retreat in the heart of rural comfort. (id:57134)
Open House
This property has open houses!
2:00 pm
Ends at:4:00 pm
Property Details
| MLS® Number | H4199026 |
| Property Type | Single Family |
| CommunityFeatures | Quiet Area |
| EquipmentType | Air Conditioner |
| Features | Double Width Or More Driveway, Crushed Stone Driveway, Country Residential, Sump Pump, Automatic Garage Door Opener |
| ParkingSpaceTotal | 14 |
| RentalEquipmentType | Air Conditioner |
Building
| BathroomTotal | 2 |
| BedroomsAboveGround | 3 |
| BedroomsTotal | 3 |
| Appliances | Dishwasher, Dryer, Microwave, Refrigerator, Stove, Washer, Range, Window Coverings |
| BasementDevelopment | Finished |
| BasementType | Full (finished) |
| ConstructedDate | 2016 |
| ConstructionMaterial | Wood Frame |
| ConstructionStyleAttachment | Detached |
| CoolingType | Central Air Conditioning |
| ExteriorFinish | Stone, Vinyl Siding, Wood |
| FoundationType | Poured Concrete |
| HeatingFuel | Propane |
| HeatingType | Forced Air |
| SizeExterior | 1655 Sqft |
| SizeInterior | 1655 Sqft |
| Type | House |
| UtilityWater | Cistern |
Parking
| Attached Garage | |
| Gravel |
Land
| AccessType | River Access |
| Acreage | No |
| Sewer | Septic System |
| SizeFrontage | 150 Ft |
| SizeIrregular | 1.04 Acres |
| SizeTotalText | 1.04 Acres|1/2 - 1.99 Acres |
| SoilType | Clay |
| SurfaceWater | Creek Or Stream |
| ZoningDescription | A1 |
Rooms
| Level | Type | Length | Width | Dimensions |
|---|---|---|---|---|
| Basement | Utility Room | 7' 11'' x 10' 3'' | ||
| Basement | Recreation Room | 27' 0'' x 26' 8'' | ||
| Ground Level | Other | 6' 8'' x 8' 4'' | ||
| Ground Level | Primary Bedroom | 12' 7'' x 17' 2'' | ||
| Ground Level | Living Room | 14' 8'' x 16' 1'' | ||
| Ground Level | Laundry Room | 9' 1'' x 7' 7'' | ||
| Ground Level | Kitchen | 15' 6'' x 11' 2'' | ||
| Ground Level | Dining Room | 16' 9'' x 13' 10'' | ||
| Ground Level | Bedroom | 12' 0'' x 11' 7'' | ||
| Ground Level | Bedroom | 12' 1'' x 11' 7'' | ||
| Ground Level | 5pc Bathroom | 12' 0'' x 9' 7'' | ||
| Ground Level | 4pc Bathroom | 12' 0'' x 12' 4'' |
https://www.realtor.ca/real-estate/27118971/426-baptist-church-road-caledonia
1044 Cannon Street E. Unit T
Hamilton, Ontario L8L 2H7



















































