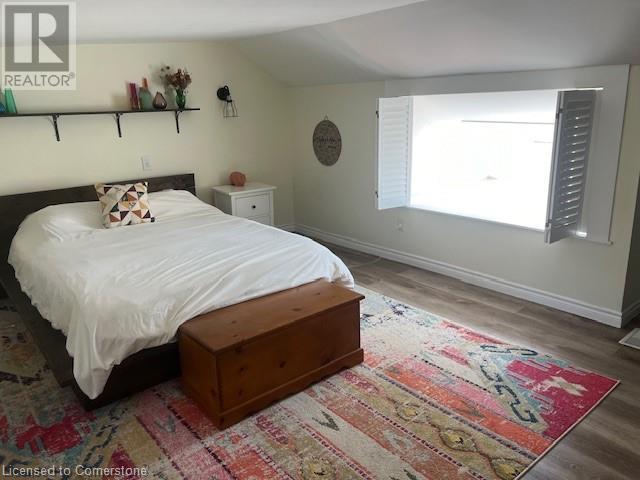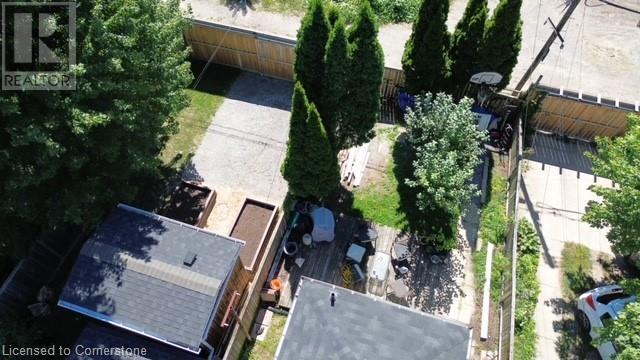424 King William Street Hamilton, Ontario L8L 1P7
2 Bedroom
1 Bathroom
1010 sqft
Forced Air
$559,990
This trendy townhome, built in 1900, has been completely updated. Exposed brick throughout the living room. Vaulted ceilings and a skylight open the dining area which has a walkout to the rear courtyard. The 2nd floor primary bedroom overlooks the dining area. The fenced in rear yard has a patio, an inviting covered deck and an office/guest room with heat and hydro. 1 car parking in the front and 2 in the back off of the laneway. Walking distance to multiple restaurants and a short (1 km) walk to Theatre Aquarius. Updates include windows and main roof (2021). (id:57134)
Property Details
| MLS® Number | XH4206563 |
| Property Type | Single Family |
| AmenitiesNearBy | Hospital, Park, Schools |
| EquipmentType | None |
| Features | Carpet Free, No Driveway |
| ParkingSpaceTotal | 1 |
| RentalEquipmentType | None |
Building
| BathroomTotal | 1 |
| BedroomsAboveGround | 2 |
| BedroomsTotal | 2 |
| BasementDevelopment | Unfinished |
| BasementType | Partial (unfinished) |
| ConstructedDate | 1900 |
| ConstructionStyleAttachment | Attached |
| ExteriorFinish | Brick |
| FoundationType | Stone |
| HeatingFuel | Natural Gas |
| HeatingType | Forced Air |
| StoriesTotal | 2 |
| SizeInterior | 1010 Sqft |
| Type | Row / Townhouse |
| UtilityWater | Municipal Water |
Land
| Acreage | No |
| LandAmenities | Hospital, Park, Schools |
| Sewer | Municipal Sewage System |
| SizeDepth | 97 Ft |
| SizeFrontage | 23 Ft |
| SizeTotalText | Under 1/2 Acre |
| ZoningDescription | H |
Rooms
| Level | Type | Length | Width | Dimensions |
|---|---|---|---|---|
| Second Level | Primary Bedroom | 20'0'' x 15'0'' | ||
| Main Level | 4pc Bathroom | ' x ' | ||
| Main Level | Bedroom | 10'10'' x 9'5'' | ||
| Main Level | Dining Room | 11'6'' x 10'8'' | ||
| Main Level | Living Room | 20'7'' x 11'0'' | ||
| Main Level | Kitchen | 13'10'' x 8'0'' |
https://www.realtor.ca/real-estate/27425399/424-king-william-street-hamilton























