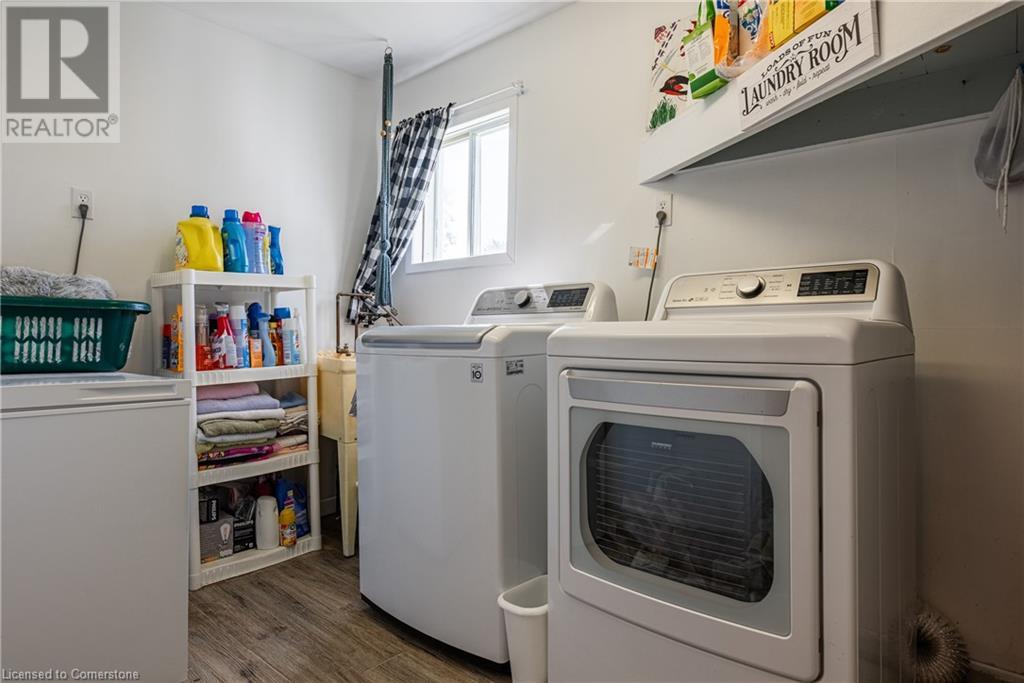5 Bedroom
1 Bathroom
1916 sqft
Forced Air
$485,000
Welcome to this charming Fort Erie home, where comfort and convenience come together beautifully! As you step into the welcoming foyer, you're greeted by an expansive living room, perfect for gatherings and relaxation. The home features some new flooring, adding a modern touch to spacious living areas. The large eat-in kitchen is ideal providing plenty of space for cooking and dining, making it the heart of the home. A main floor bedroom provides ease and accessibility, while the main floor laundry room adds convenience to your daily routine - everyday living is made easy. The main floor family room is perfect for game and movie nights. With generously sized rooms throughout, this home is designed for comfort and style. Enjoy outdoor relaxation on the front and back decks, perfect for entertaining or quiet mornings. The fenced area offers privacy but is not indicative of the actual lot size, providing plenty of room for gardening or play. With generously sized rooms throughout, this home is designed for comfort and style. A short walk to Crescent Beach Park, you don't want to miss your chance to make this wonderful property yours! (id:57134)
Property Details
|
MLS® Number
|
XH4204891 |
|
Property Type
|
Single Family |
|
AmenitiesNearBy
|
Beach, Place Of Worship, Schools |
|
CommunityFeatures
|
Quiet Area |
|
EquipmentType
|
None |
|
Features
|
Level Lot, Crushed Stone Driveway, Level |
|
ParkingSpaceTotal
|
4 |
|
RentalEquipmentType
|
None |
Building
|
BathroomTotal
|
1 |
|
BedroomsAboveGround
|
5 |
|
BedroomsTotal
|
5 |
|
BasementDevelopment
|
Unfinished |
|
BasementType
|
None (unfinished) |
|
ConstructedDate
|
1929 |
|
ConstructionStyleAttachment
|
Detached |
|
ExteriorFinish
|
Vinyl Siding |
|
FoundationType
|
Unknown |
|
HeatingFuel
|
Natural Gas |
|
HeatingType
|
Forced Air |
|
StoriesTotal
|
2 |
|
SizeInterior
|
1916 Sqft |
|
Type
|
House |
|
UtilityWater
|
Municipal Water |
Parking
Land
|
Acreage
|
No |
|
LandAmenities
|
Beach, Place Of Worship, Schools |
|
Sewer
|
Municipal Sewage System |
|
SizeDepth
|
110 Ft |
|
SizeFrontage
|
100 Ft |
|
SizeTotalText
|
Under 1/2 Acre |
|
ZoningDescription
|
R2 |
Rooms
| Level |
Type |
Length |
Width |
Dimensions |
|
Second Level |
Bedroom |
|
|
9'2'' x 13'8'' |
|
Second Level |
Bedroom |
|
|
11'0'' x 10'2'' |
|
Second Level |
Bedroom |
|
|
15'8'' x 13'9'' |
|
Second Level |
Bedroom |
|
|
12'9'' x 9'1'' |
|
Main Level |
Bedroom |
|
|
9'1'' x 13'8'' |
|
Main Level |
4pc Bathroom |
|
|
11'1'' x 7'3'' |
|
Main Level |
Laundry Room |
|
|
9'11'' x 6'5'' |
|
Main Level |
Family Room |
|
|
11'1'' x 18'8'' |
|
Main Level |
Kitchen |
|
|
10'4'' x 18'9'' |
|
Main Level |
Living Room |
|
|
12'6'' x 18'9'' |
|
Main Level |
Foyer |
|
|
6'6'' x 13'0'' |
https://www.realtor.ca/real-estate/27426785/423-parkdale-avenue-fort-erie

































