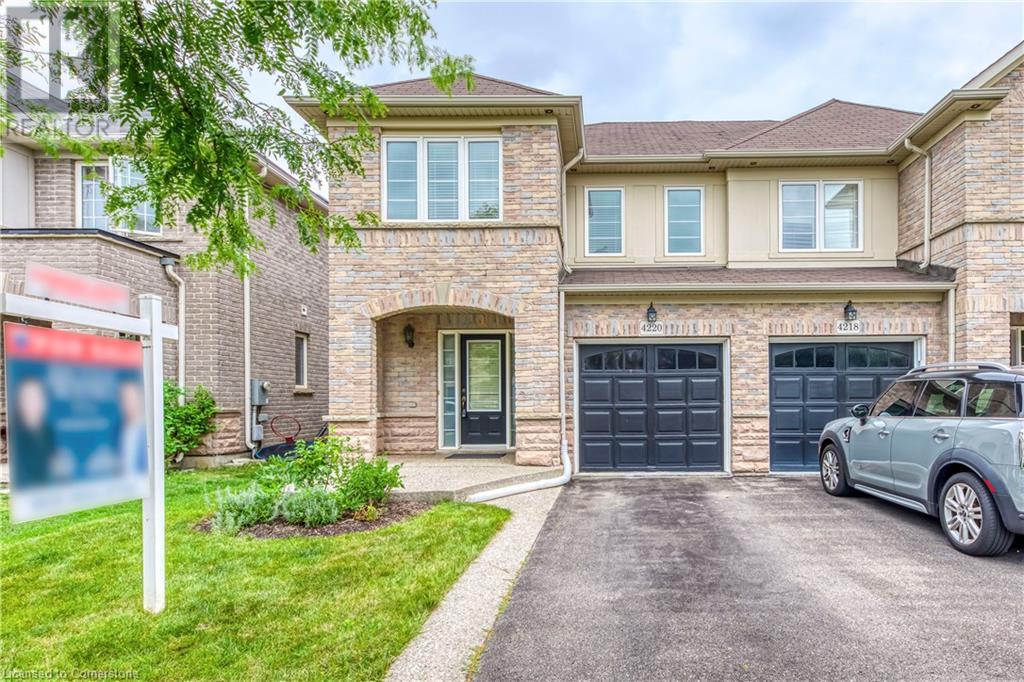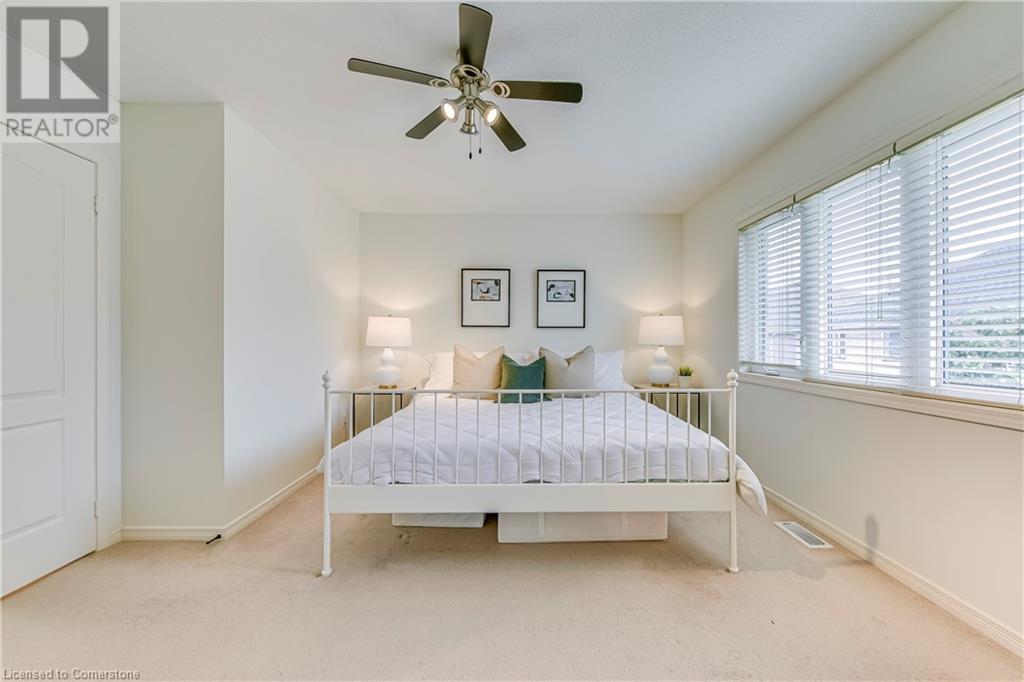3 Bedroom
3 Bathroom
1445 sqft
2 Level
Forced Air
$1,049,500
Welcome to this meticulously maintained Sun-Drenched Semi-Detached Home in Burlingtons desirable Alton Village Neighbourhood! Large foyer with closet, 2-piece bath and convenient access to garage. Open concept layout on Main Floor with Hardwood Floor through Living and Dining area! Spotless kitchen with gleaming quartz countertops and matching backsplash, stainless steel appliances and pot-lights throughout. 3 Spacious bedrooms on the 2nd floor with 4 Piece bath off the hallway and another 4-piece ensuite in the primary bedroom. Tons of Upgrades: Kitchen Countertops, range and dishwasher (2024), deck fence resurfacing (2024), main floor paint and pot lights (2022), fridge and range hood (2020) with extended warranty expires in fall 2025, second floor paint and vanity countertops (2024), primary bedroom walk-in closet remodel (2022), hot water tank owned (2021). Book a showing today! *Sqft as per Seller. (id:57134)
Property Details
|
MLS® Number
|
XH4205148 |
|
Property Type
|
Single Family |
|
AmenitiesNearBy
|
Golf Nearby, Park, Public Transit, Schools |
|
CommunityFeatures
|
Community Centre |
|
EquipmentType
|
None |
|
Features
|
Paved Driveway, Sump Pump |
|
ParkingSpaceTotal
|
2 |
|
RentalEquipmentType
|
None |
Building
|
BathroomTotal
|
3 |
|
BedroomsAboveGround
|
3 |
|
BedroomsTotal
|
3 |
|
ArchitecturalStyle
|
2 Level |
|
BasementDevelopment
|
Unfinished |
|
BasementType
|
Full (unfinished) |
|
ConstructedDate
|
2011 |
|
ConstructionStyleAttachment
|
Semi-detached |
|
ExteriorFinish
|
Brick |
|
FoundationType
|
Poured Concrete |
|
HalfBathTotal
|
1 |
|
HeatingFuel
|
Natural Gas |
|
HeatingType
|
Forced Air |
|
StoriesTotal
|
2 |
|
SizeInterior
|
1445 Sqft |
|
Type
|
House |
|
UtilityWater
|
Lake/river Water Intake, Municipal Water |
Parking
Land
|
Acreage
|
No |
|
LandAmenities
|
Golf Nearby, Park, Public Transit, Schools |
|
Sewer
|
Municipal Sewage System |
|
SizeDepth
|
85 Ft |
|
SizeFrontage
|
25 Ft |
|
SizeTotalText
|
Under 1/2 Acre |
|
SoilType
|
Clay |
|
ZoningDescription
|
Ral3 |
Rooms
| Level |
Type |
Length |
Width |
Dimensions |
|
Second Level |
2pc Bathroom |
|
|
' x ' |
|
Second Level |
4pc Bathroom |
|
|
' x ' |
|
Second Level |
4pc Bathroom |
|
|
' x ' |
|
Second Level |
Bedroom |
|
|
9'3'' x 12' |
|
Second Level |
Bedroom |
|
|
10' x 12'3'' |
|
Second Level |
Primary Bedroom |
|
|
14'3'' x 13' |
|
Main Level |
Dining Room |
|
|
7' x 10' |
|
Main Level |
Living Room |
|
|
10'3'' x 15'5'' |
|
Main Level |
Kitchen |
|
|
10' x 8' |
https://www.realtor.ca/real-estate/27426584/4220-thomas-alton-boulevard-burlington
RE/MAX Escarpment Realty Inc.
2180 Itabashi Way Unit 4b
Burlington,
Ontario
L7M 5A5
(905) 639-7676




































