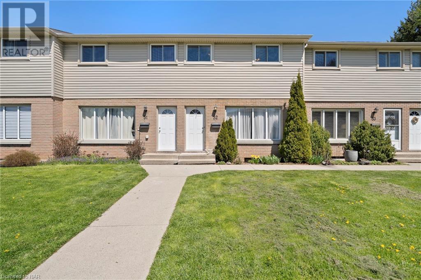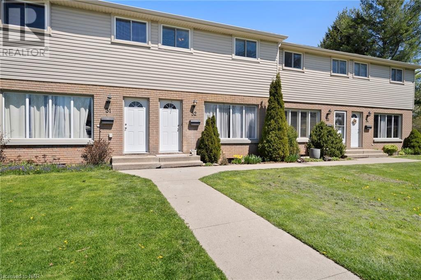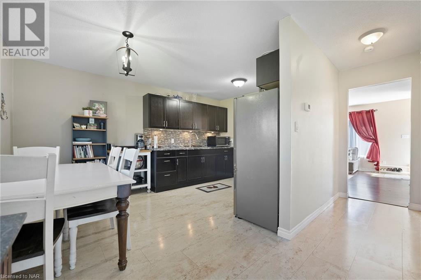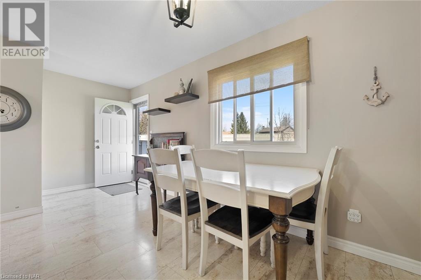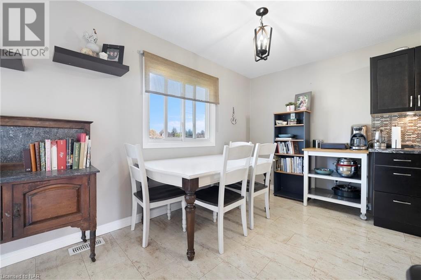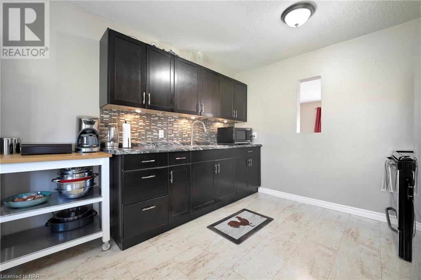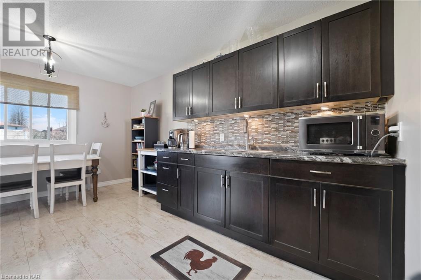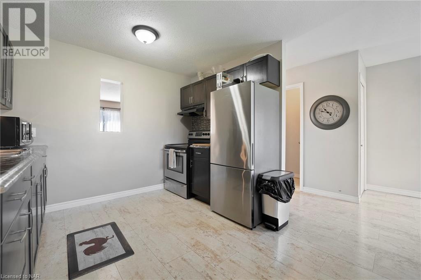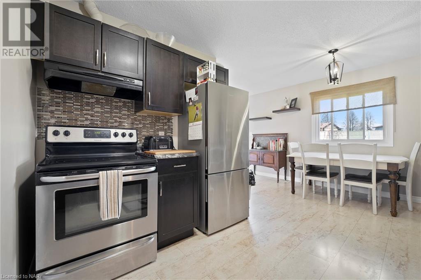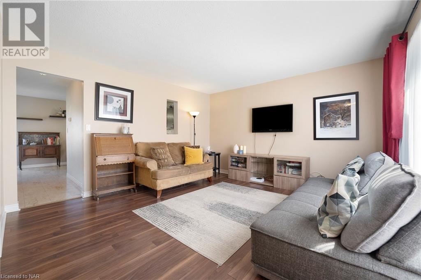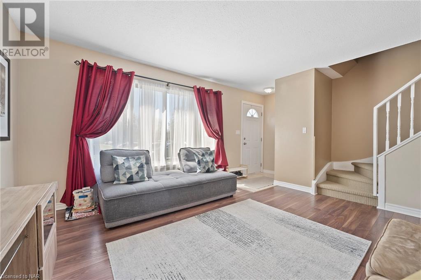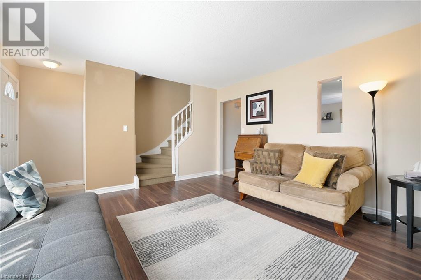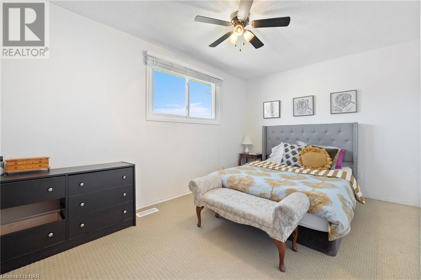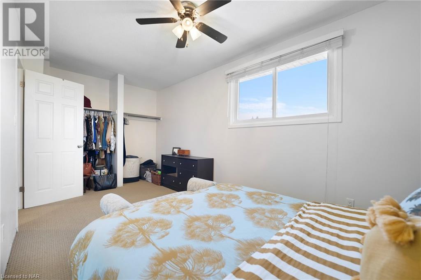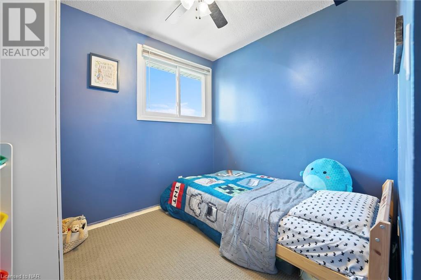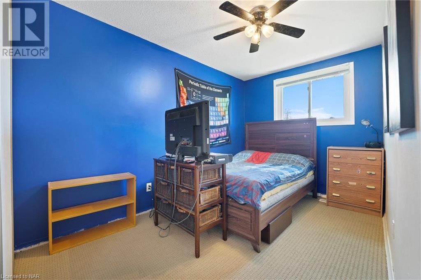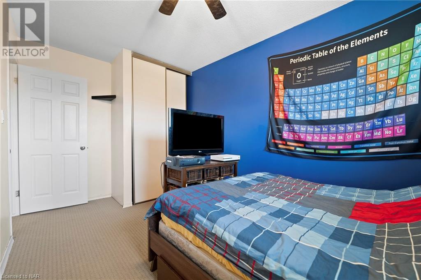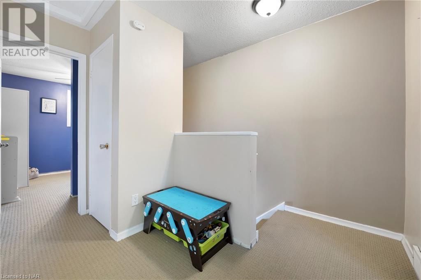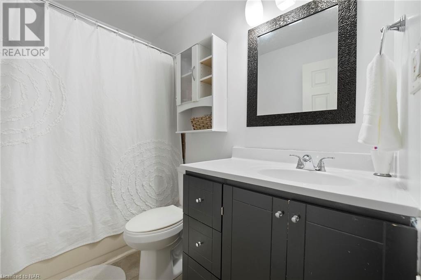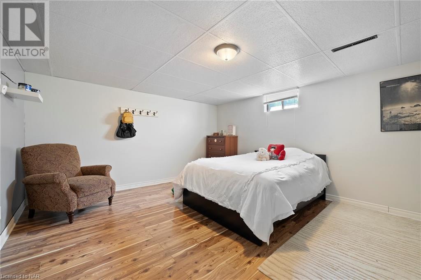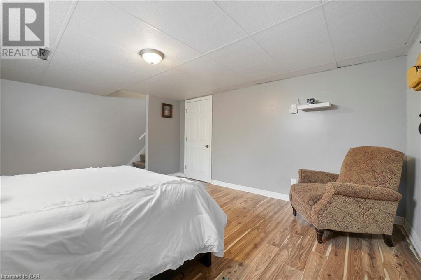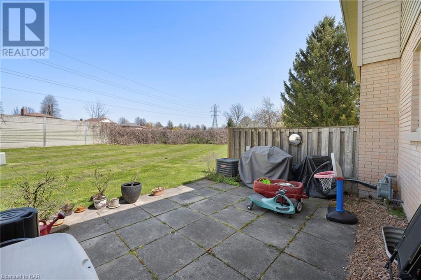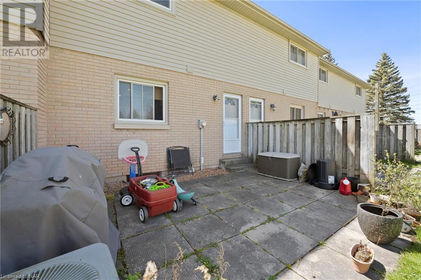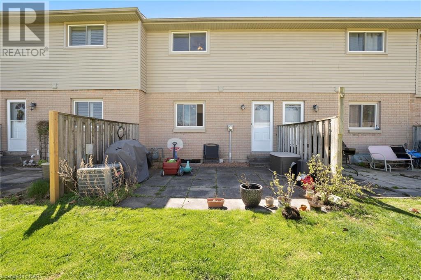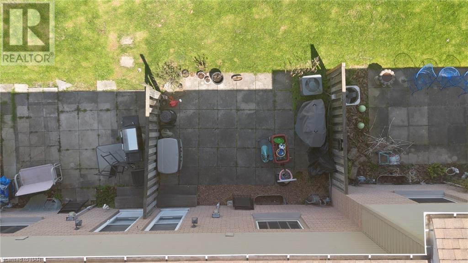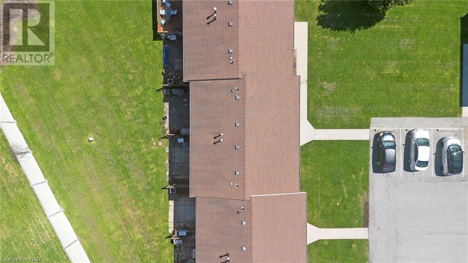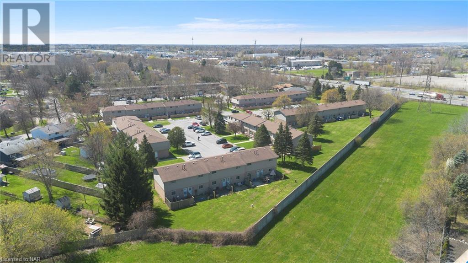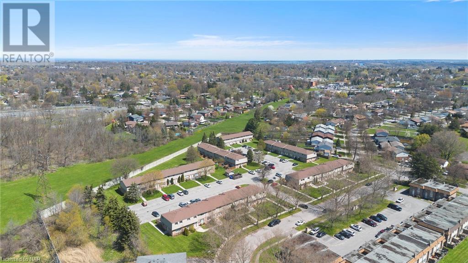4215 Meadowvale Drive Unit# 32 Niagara Falls, Ontario L2E 5W8
$429,900Maintenance, Insurance, Water, Parking
$262 Monthly
Maintenance, Insurance, Water, Parking
$262 MonthlyWelcome to#32-4215 Meadowvale Dr, a cozy 2-storey townhouse nestled in the sought-after North end of Niagara Falls. Step into the spacious living room, illuminated by a grand bay window, creating an inviting ambiance. Journey down the hall to discover a bright and contemporary open concept kitchen and dining area, boasting ample cupboard space and sleek stainless steel appliances. Access your own private yard through a separate entrance off the kitchen, leading to a tranquil backyard complete with a concrete patio. Upstairs, three cozy bedrooms await, each offering generous closet space, accompanied by a well-appointed 4-piece bathroom. The basement, partially finished, presents versatile options, featuring a cozy rec room currently utilized as an additional bedroom, ideal for crafting your dream home office or extra playroom space. Discover comfort, convenience, and endless possibilities in this delightful townhouse retreat. (id:57134)
Open House
This property has open houses!
2:00 pm
Ends at:4:00 pm
Property Details
| MLS® Number | 40577197 |
| Property Type | Single Family |
| Amenities Near By | Hospital, Place Of Worship, Playground, Public Transit, Schools, Shopping |
| Community Features | Quiet Area, School Bus |
| Equipment Type | Water Heater |
| Features | Cul-de-sac |
| Parking Space Total | 1 |
| Rental Equipment Type | Water Heater |
Building
| Bathroom Total | 1 |
| Bedrooms Above Ground | 3 |
| Bedrooms Total | 3 |
| Appliances | Dryer, Refrigerator, Stove, Washer |
| Architectural Style | 2 Level |
| Basement Development | Partially Finished |
| Basement Type | Full (partially Finished) |
| Construction Style Attachment | Attached |
| Cooling Type | Central Air Conditioning |
| Exterior Finish | Brick, Other, Vinyl Siding |
| Foundation Type | Poured Concrete |
| Heating Fuel | Natural Gas |
| Heating Type | Forced Air |
| Stories Total | 2 |
| Size Interior | 1100 |
| Type | Row / Townhouse |
| Utility Water | Municipal Water |
Parking
| None |
Land
| Access Type | Highway Access |
| Acreage | No |
| Land Amenities | Hospital, Place Of Worship, Playground, Public Transit, Schools, Shopping |
| Sewer | Municipal Sewage System |
| Zoning Description | R4 |
Rooms
| Level | Type | Length | Width | Dimensions |
|---|---|---|---|---|
| Second Level | 4pc Bathroom | Measurements not available | ||
| Second Level | Bedroom | 9'0'' x 8'0'' | ||
| Second Level | Bedroom | 14'5'' x 8'6'' | ||
| Second Level | Primary Bedroom | 15'3'' x 9'9'' | ||
| Basement | Recreation Room | 20'0'' x 17'0'' | ||
| Main Level | Living Room | 14'0'' x 13'6'' | ||
| Main Level | Kitchen | 17'0'' x 15'0'' |
https://www.realtor.ca/real-estate/26826421/4215-meadowvale-drive-unit-32-niagara-falls
261 Martindale Road Unit 12a
St. Catharines, Ontario L2W 1A2

