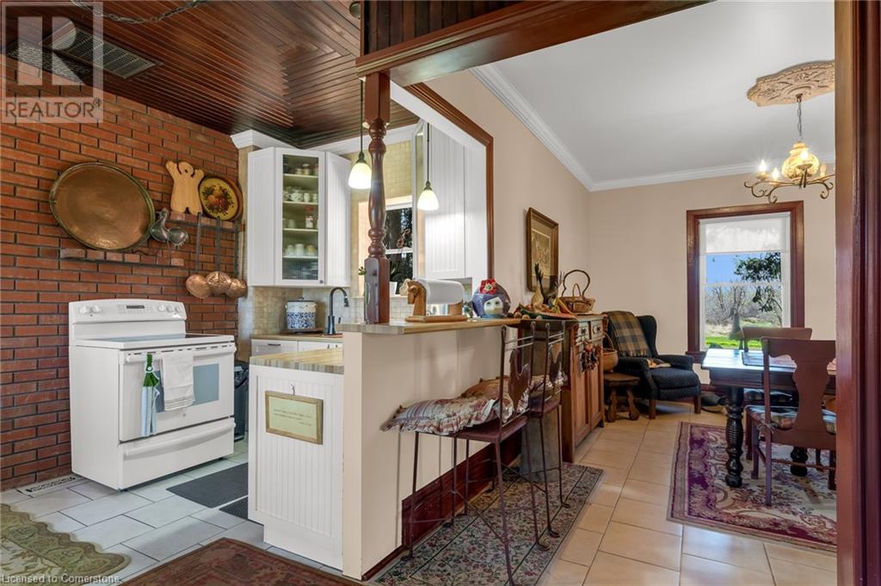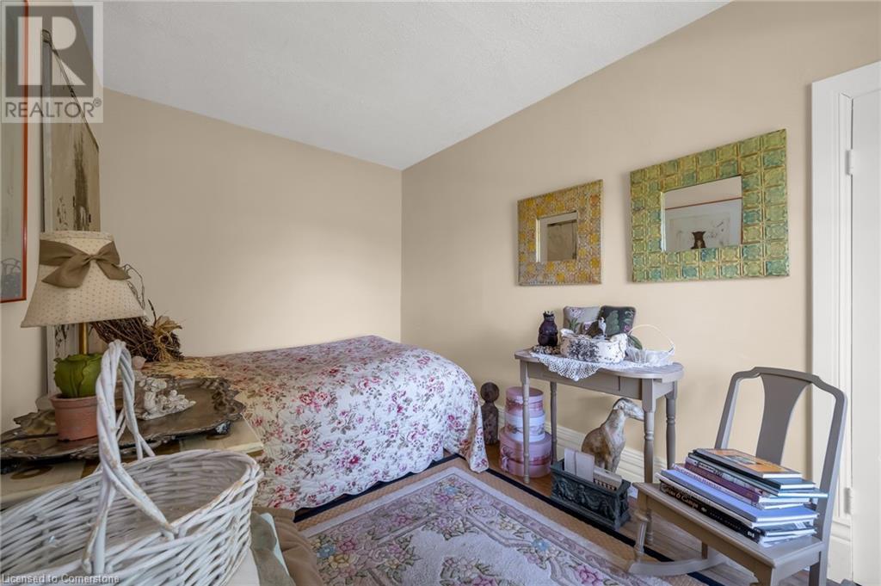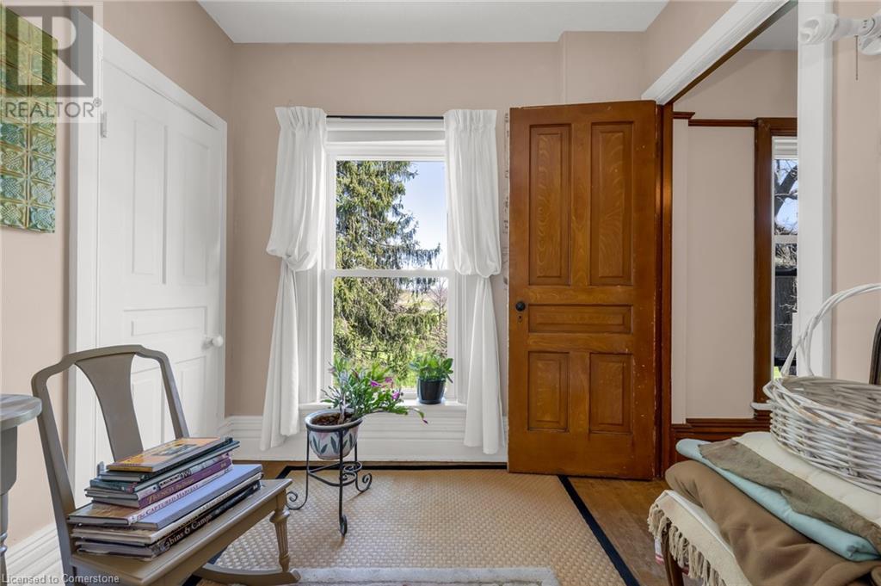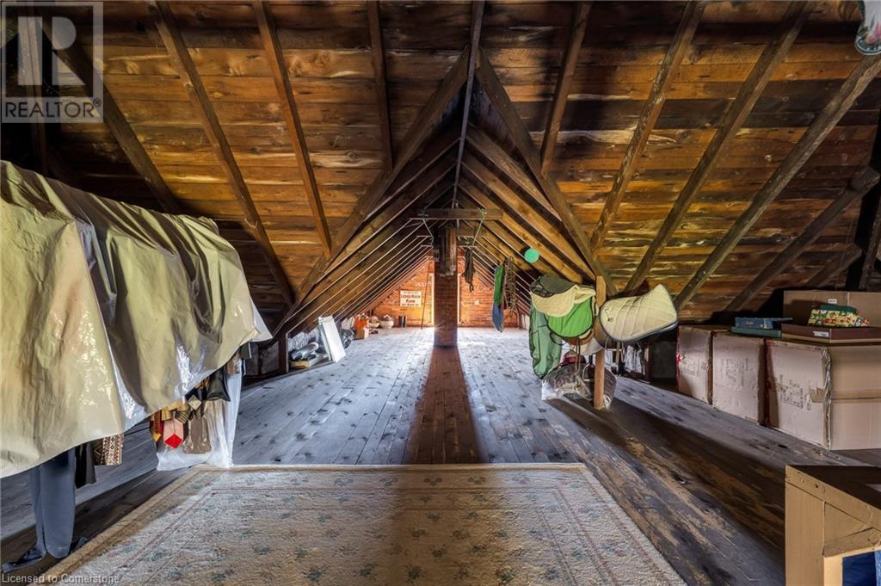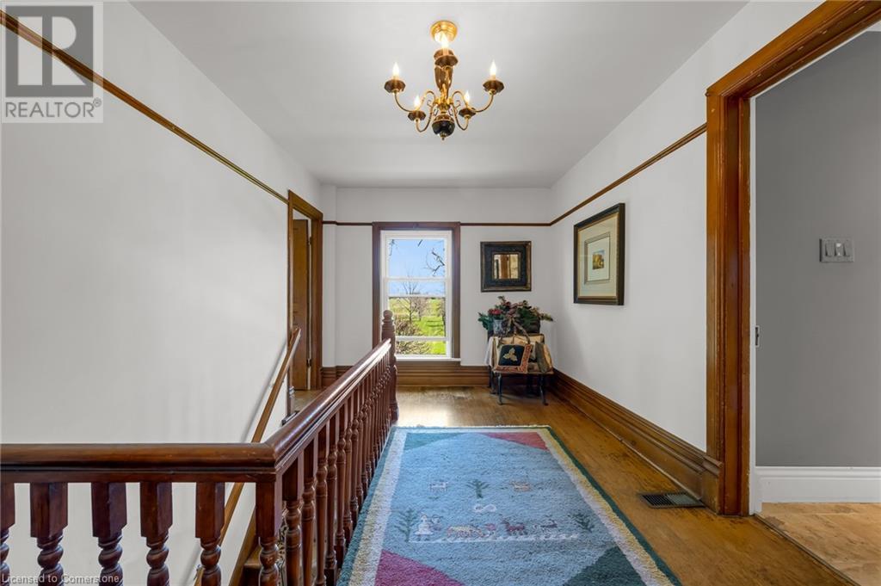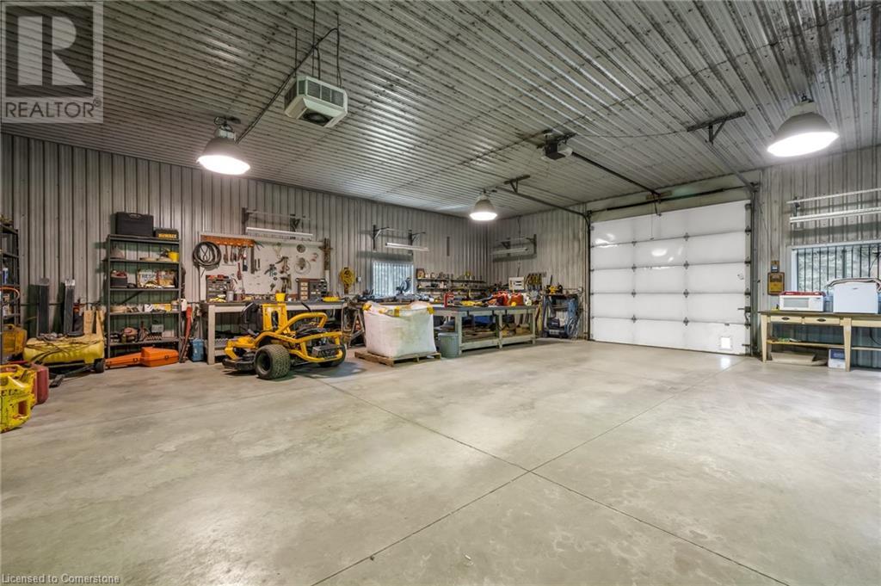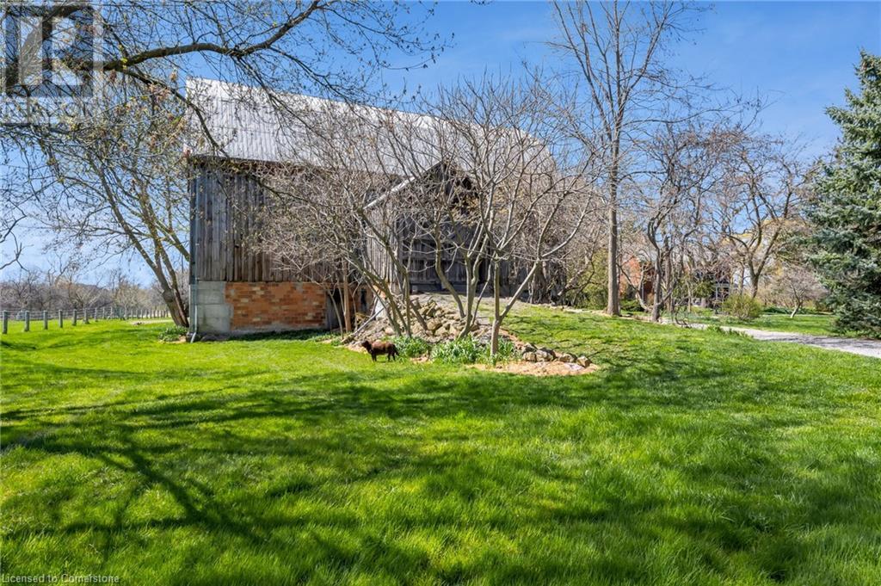420 Ridge Road Hamilton, Ontario L8J 2Y5
$4,099,000
420 Ridge Road where the fortunes of the past meet the opportunity of the future on this idyllic 77+/- acre farm. Set atop the edge of the escarpment which offers panoramic views of the region this property offers a rare opportunity to own a large piece of property on one of Ontario's estately streets. It is conveniently located 5 minutes from downtown Stoney Creek, close in proximity to both city amenities and all major transportation routes. Step back in time as you explore the original red brick homestead full of character and awaiting a new owner. Complete with slate roof, five bedrooms and large verandas, this gem exudes warmth and charm. The thick beam hip roof barn is sturdy in construction with ample space and provides endless opportunities for a hobby farmer or agri-tourism venture. A steel insulated and heated outbuilding awaits, offering the perfect workshop with concrete floors, wood paneled horse stalls, hot and cold water, electric door entrance. Whether you're a crafts person, an artist, or horse enthusiast, this space is sure to inspire creativity and productivity. Outside large fenced in paddocks and well maintained pastures for grazing are ready to welcome your animals. Whether you’re starting a small hobby farm or expanding your agricultural endeavors, this property has everything you need to make your vision a reality. Don't miss your opportunity to own a piece of this paradise at 420 Ridge Road, Stoney Creek Ontario (id:57134)
Property Details
| MLS® Number | XH4206994 |
| Property Type | Single Family |
| EquipmentType | None |
| Features | Crushed Stone Driveway, No Driveway, Country Residential |
| ParkingSpaceTotal | 20 |
| RentalEquipmentType | None |
Building
| BathroomTotal | 1 |
| BedroomsAboveGround | 5 |
| BedroomsTotal | 5 |
| ArchitecturalStyle | 2 Level |
| BasementDevelopment | Unfinished |
| BasementType | Full (unfinished) |
| ConstructionStyleAttachment | Detached |
| ExteriorFinish | Brick, Stone |
| FoundationType | Stone |
| HeatingFuel | Oil |
| HeatingType | Forced Air |
| StoriesTotal | 2 |
| SizeInterior | 2065 Sqft |
| Type | House |
| UtilityWater | Drilled Well, Well |
Land
| Acreage | Yes |
| Sewer | Septic System |
| SizeFrontage | 286 Ft |
| SizeTotalText | 50 - 100 Acres |
| ZoningDescription | Nec/ Ag |
Rooms
| Level | Type | Length | Width | Dimensions |
|---|---|---|---|---|
| Second Level | Bedroom | 14'4'' x 11'2'' | ||
| Second Level | 4pc Bathroom | 14'3'' x 7'3'' | ||
| Second Level | Bedroom | 13'5'' x 7'10'' | ||
| Second Level | Bedroom | 13'1'' x 11'6'' | ||
| Second Level | Bedroom | 13'1'' x 10'6'' | ||
| Second Level | Bedroom | 12'10'' x 7'9'' | ||
| Main Level | Mud Room | 14'8'' x 11'5'' | ||
| Main Level | Pantry | 9'1'' x 7'8'' | ||
| Main Level | Dinette | 13'7'' x 11'6'' | ||
| Main Level | Kitchen | 13'8'' x 13'2'' | ||
| Main Level | Dining Room | 13'2'' x 13'0'' | ||
| Main Level | Living Room | 16'2'' x 15'10'' |
https://www.realtor.ca/real-estate/27425043/420-ridge-road-hamilton
860 Queenston Road Unit 4b
Stoney Creek, Ontario L8G 4A8

















