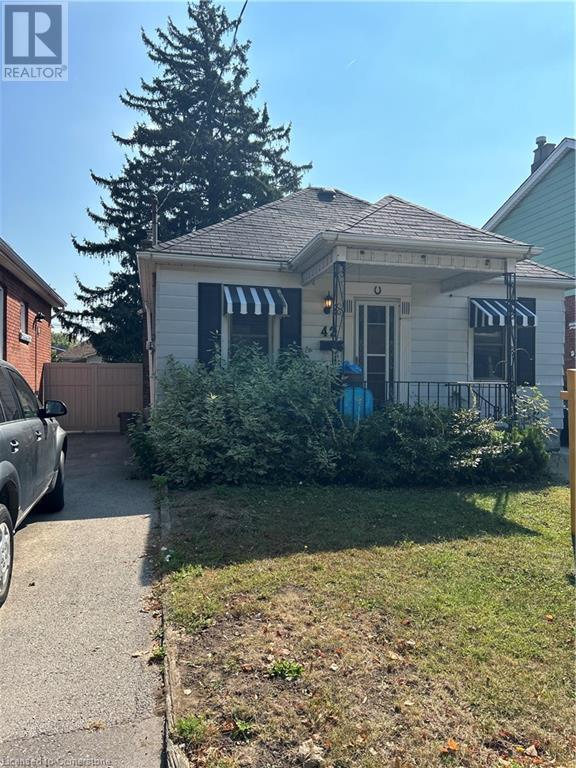42 Cameron Avenue N Hamilton, Ontario L8H 4Y8
2 Bedroom
1 Bathroom
785 sqft
Bungalow
Forced Air
$400,000
Handyman's Special! Attention investors a 2 bedroom fully Detached bungalow. Private back yard. Full basement. Great neighbourhood in East Hamilton. . The right buyer could bring this bungalow back to life. Property being sold “As Is”. Seller makes no representations or warranties. 48 Irrevocable required. Please include Probate Clause in all Offers. SQFT Measurements provided by MPAC. (id:57134)
Property Details
| MLS® Number | XH4206807 |
| Property Type | Single Family |
| AmenitiesNearBy | Hospital, Park, Place Of Worship, Public Transit, Schools |
| EquipmentType | None |
| Features | Level Lot, Level, No Driveway, Shared Driveway, Country Residential |
| ParkingSpaceTotal | 1 |
| RentalEquipmentType | None |
| Structure | Shed |
Building
| BathroomTotal | 1 |
| BedroomsAboveGround | 2 |
| BedroomsTotal | 2 |
| ArchitecturalStyle | Bungalow |
| BasementDevelopment | Unfinished |
| BasementType | Full (unfinished) |
| ConstructedDate | 1925 |
| ConstructionStyleAttachment | Detached |
| ExteriorFinish | Aluminum Siding |
| FoundationType | Block |
| HeatingFuel | Natural Gas |
| HeatingType | Forced Air |
| StoriesTotal | 1 |
| SizeInterior | 785 Sqft |
| Type | House |
| UtilityWater | Municipal Water |
Land
| Acreage | No |
| LandAmenities | Hospital, Park, Place Of Worship, Public Transit, Schools |
| Sewer | Municipal Sewage System |
| SizeDepth | 92 Ft |
| SizeFrontage | 30 Ft |
| SizeTotalText | Under 1/2 Acre |
Rooms
| Level | Type | Length | Width | Dimensions |
|---|---|---|---|---|
| Main Level | 4pc Bathroom | 7'11'' x 5'1'' | ||
| Main Level | Bedroom | 11'3'' x 9'7'' | ||
| Main Level | Primary Bedroom | 11'4'' x 9'8'' | ||
| Main Level | Living Room | 14'8'' x 9'7'' | ||
| Main Level | Kitchen/dining Room | 16'11'' x 11'10'' |
https://www.realtor.ca/real-estate/27425216/42-cameron-avenue-n-hamilton

Century 21 Insight Realty Group Inc.
280 Barton Street
Stoney Creek, Ontario L8E 2K6
280 Barton Street
Stoney Creek, Ontario L8E 2K6




























