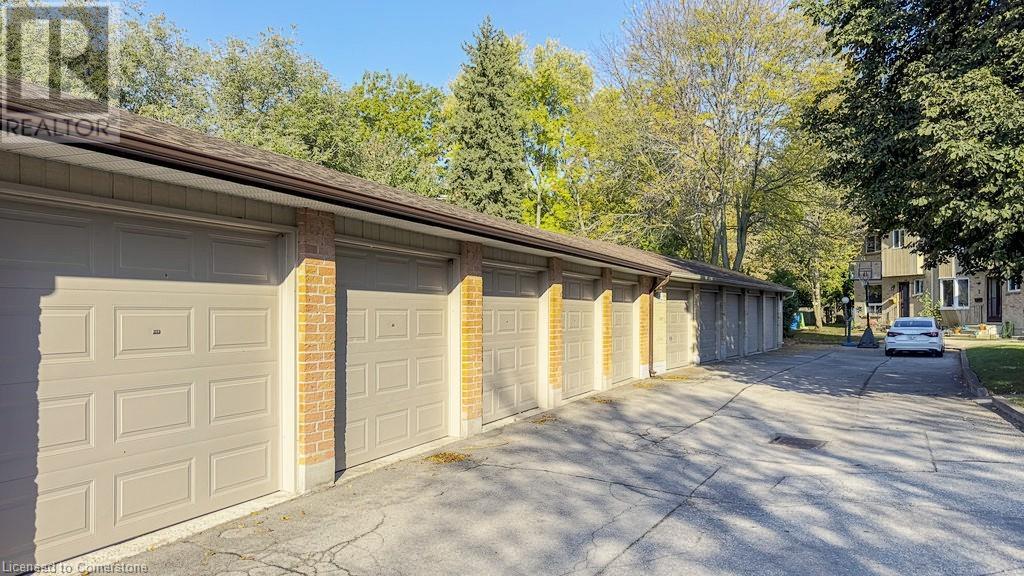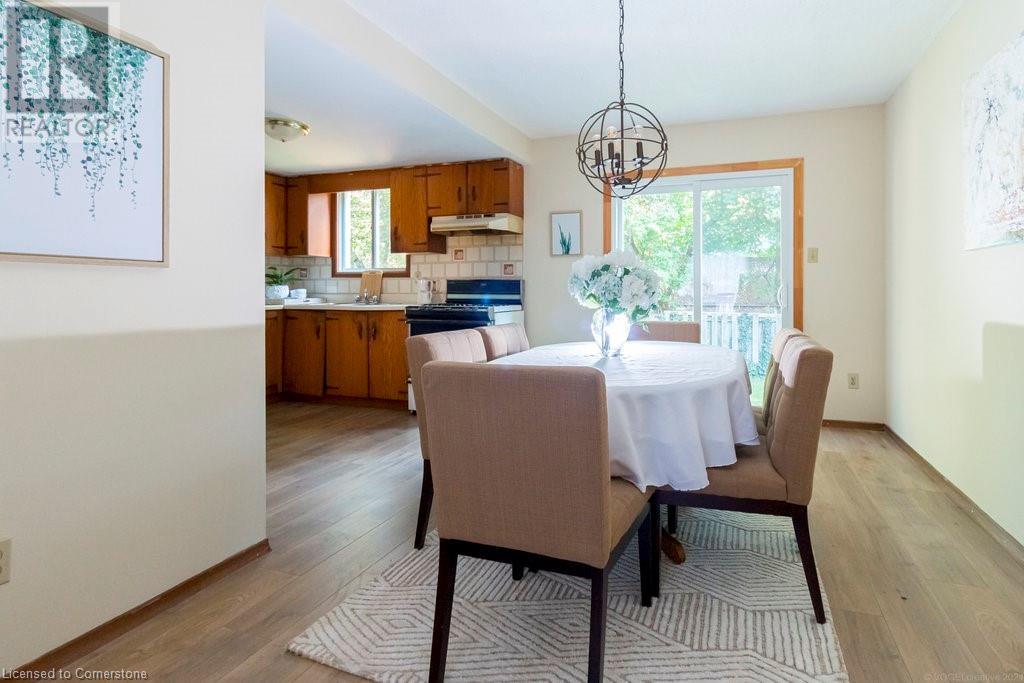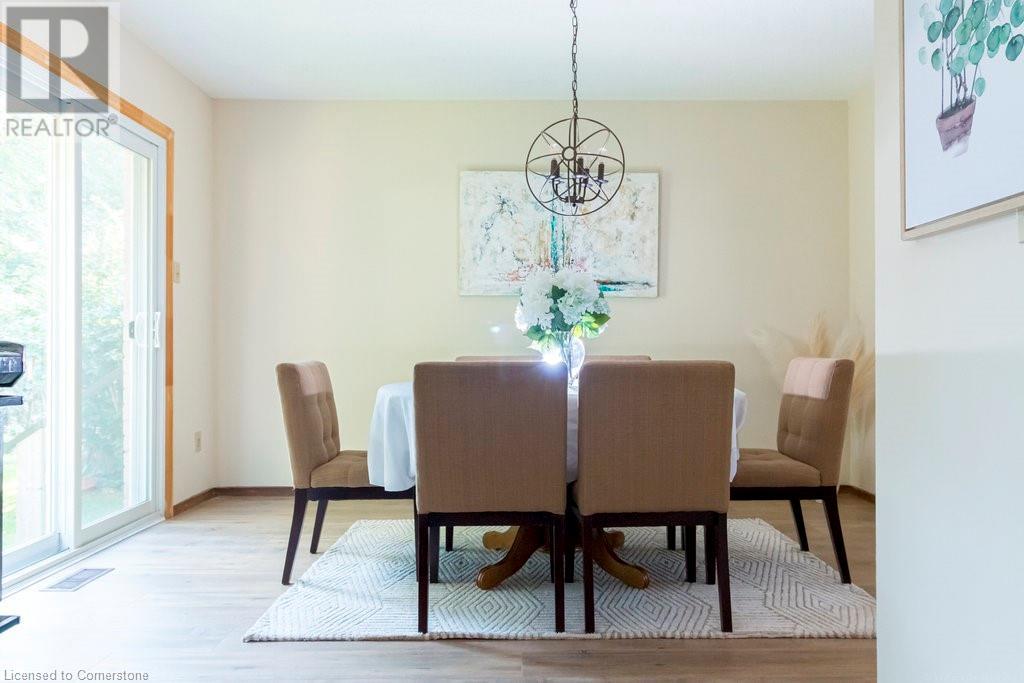42 Brock Street S Unit# 5 Dundas, Ontario L9H 3G7
3 Bedroom
2 Bathroom
1235 sqft
2 Level
Central Air Conditioning
Forced Air
$549,900Maintenance, Insurance, Property Management, Parking
$365 Monthly
Maintenance, Insurance, Property Management, Parking
$365 MonthlyWonderful condo townhouse with lots of room for your growing family. 3 good size bedrooms, 1.5 baths, spacious kitchen & living room plus a separate dining room. The tall & completely open basement is just waiting to be finished. Separate single car garage (5 from the far right) plus dedicated parking spot #5 by the complex entrance. Located near the bottom of the Greensville hill and only a 10-minute walk to downtown Dundas with its amazing restaurants, foodie destinations, cafés & unique shops. (id:57134)
Property Details
| MLS® Number | 40663678 |
| Property Type | Single Family |
| AmenitiesNearBy | Golf Nearby, Park, Public Transit, Shopping |
| CommunityFeatures | Quiet Area, Community Centre |
| EquipmentType | Water Heater |
| Features | Southern Exposure, Conservation/green Belt |
| ParkingSpaceTotal | 2 |
| RentalEquipmentType | Water Heater |
Building
| BathroomTotal | 2 |
| BedroomsAboveGround | 3 |
| BedroomsTotal | 3 |
| ArchitecturalStyle | 2 Level |
| BasementDevelopment | Unfinished |
| BasementType | Full (unfinished) |
| ConstructedDate | 1986 |
| ConstructionMaterial | Wood Frame |
| ConstructionStyleAttachment | Attached |
| CoolingType | Central Air Conditioning |
| ExteriorFinish | Brick, Wood |
| FireProtection | None |
| HalfBathTotal | 1 |
| HeatingFuel | Natural Gas |
| HeatingType | Forced Air |
| StoriesTotal | 2 |
| SizeInterior | 1235 Sqft |
| Type | Apartment |
| UtilityWater | Municipal Water |
Parking
| Detached Garage | |
| Visitor Parking |
Land
| Acreage | No |
| LandAmenities | Golf Nearby, Park, Public Transit, Shopping |
| Sewer | Municipal Sewage System |
| SizeTotalText | Unknown |
| ZoningDescription | Residential |
Rooms
| Level | Type | Length | Width | Dimensions |
|---|---|---|---|---|
| Second Level | 4pc Bathroom | Measurements not available | ||
| Second Level | Bedroom | 8'10'' x 7'10'' | ||
| Second Level | Bedroom | 12'1'' x 10'7'' | ||
| Second Level | Primary Bedroom | 13'11'' x 10'7'' | ||
| Basement | Storage | 28'8'' x 18'8'' | ||
| Main Level | 2pc Bathroom | Measurements not available | ||
| Main Level | Kitchen | 9'1'' x 8'11'' | ||
| Main Level | Dining Room | 12'11'' x 9'4'' | ||
| Main Level | Living Room | 15'4'' x 11'8'' | ||
| Main Level | Foyer | Measurements not available |
Utilities
| Electricity | Available |
| Natural Gas | Available |
| Telephone | Available |
https://www.realtor.ca/real-estate/27548388/42-brock-street-s-unit-5-dundas

Royal LePage State Realty
1122 Wilson Street West
Ancaster, Ontario L9G 3K9
1122 Wilson Street West
Ancaster, Ontario L9G 3K9

Royal LePage State Realty
1122 Wilson Street West
Ancaster, Ontario L9G 3K9
1122 Wilson Street West
Ancaster, Ontario L9G 3K9






















