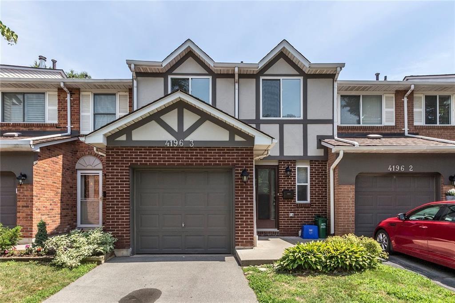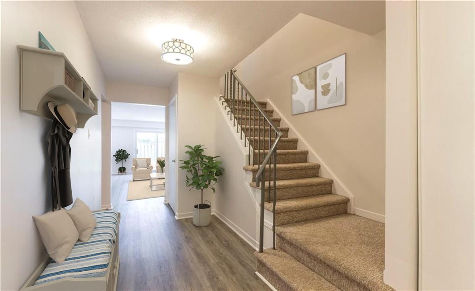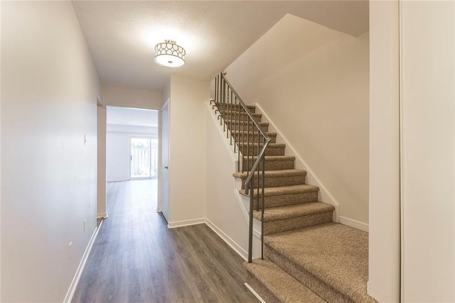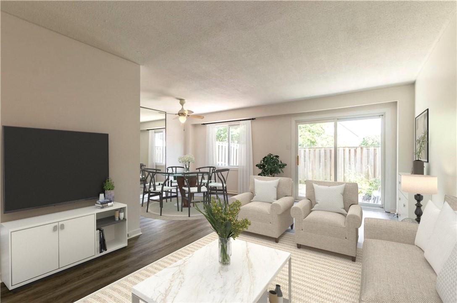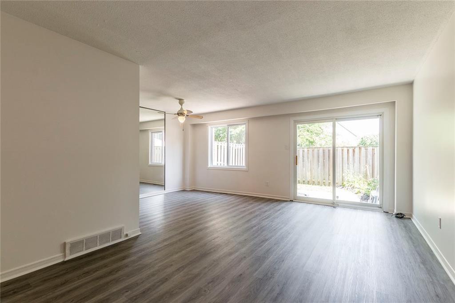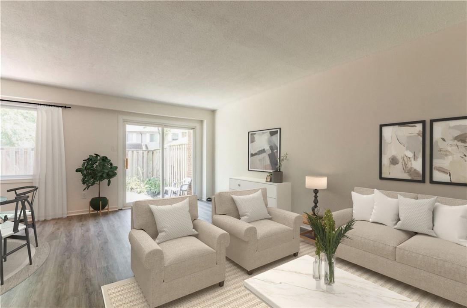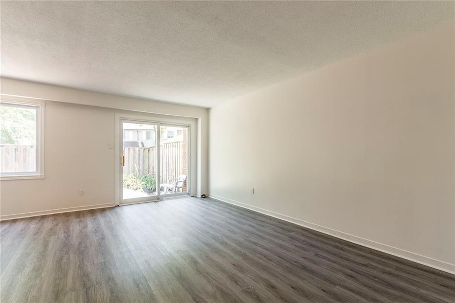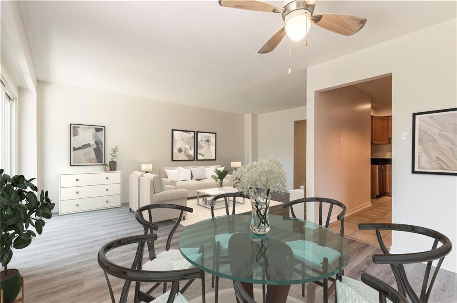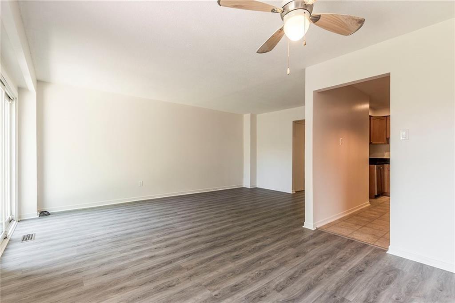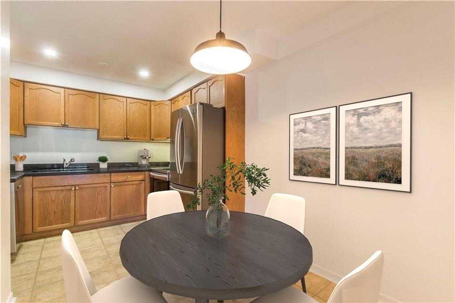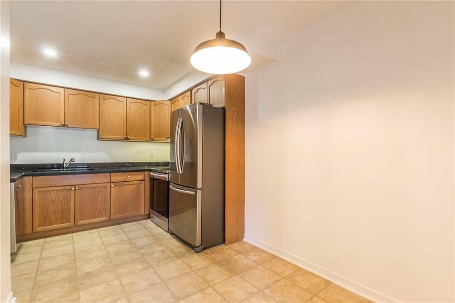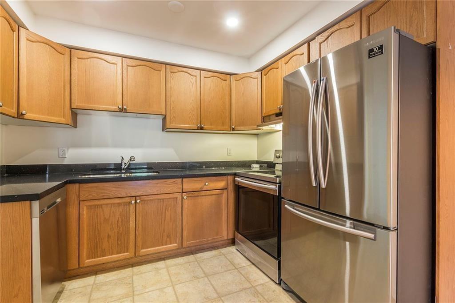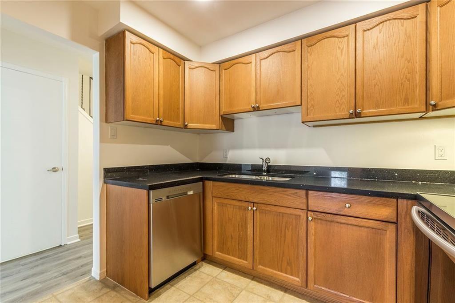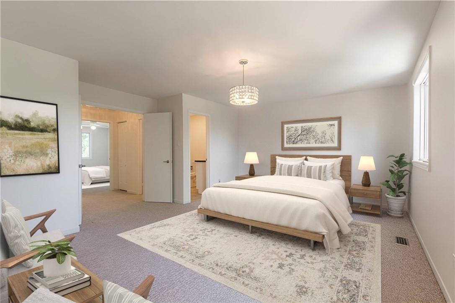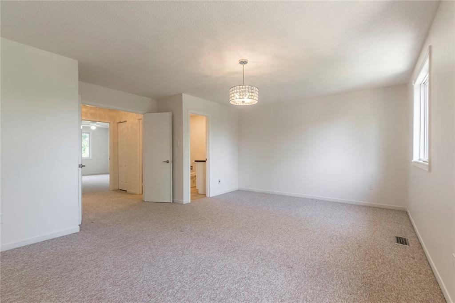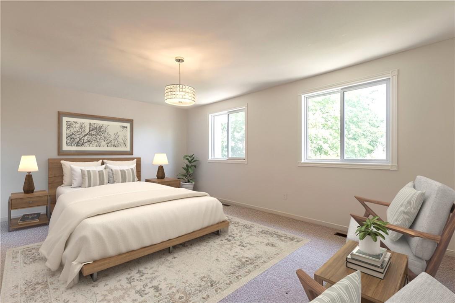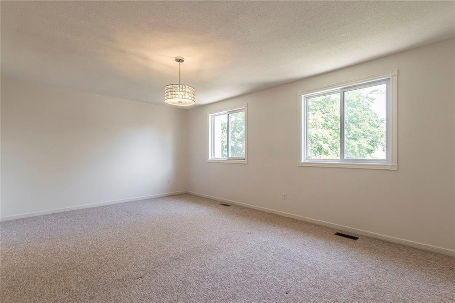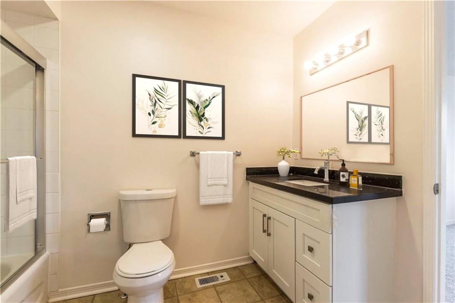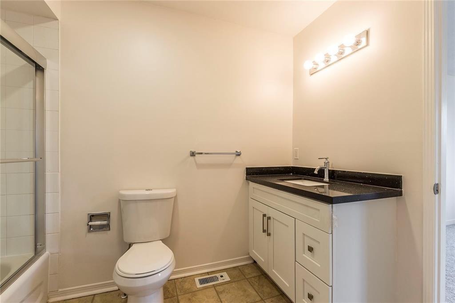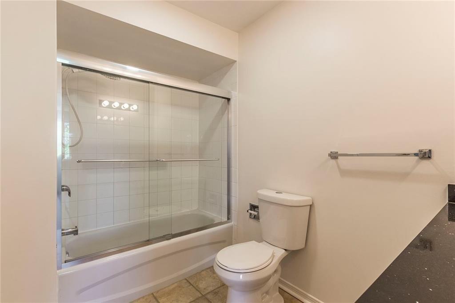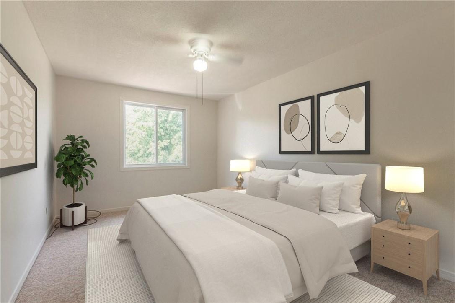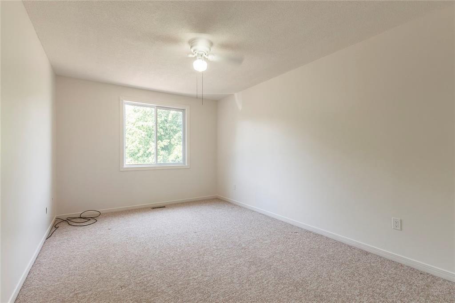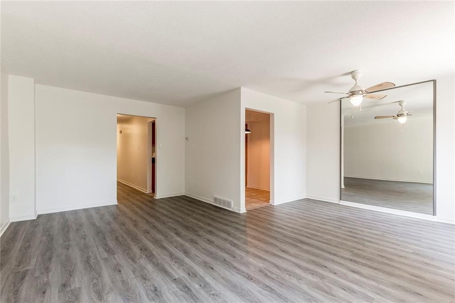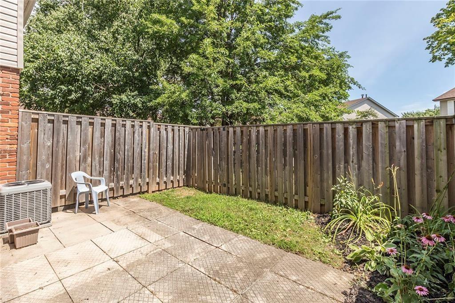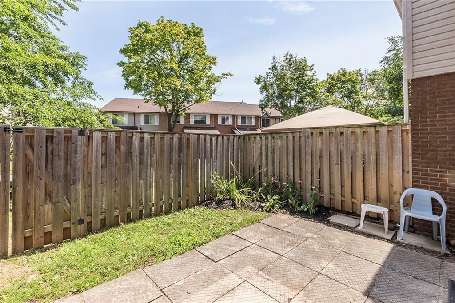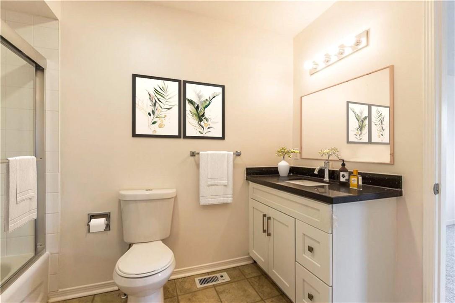3 Bedroom
2 Bathroom
1497 sqft
2 Level
Central Air Conditioning
Forced Air
$849,900Maintenance,
$453.47 Monthly
Welcome to King's Village, in one of Burlington's sought after south-end neighbourhoods. This home is perfectly situated, just steps away from the Centennial bike path, newly rejuvenated Iroquois Park, and all essential amenities. This unit boasts updated flooring throughout, newer SS kitchen appliances, and light fixtures. Walk out from the main floor, to your fully fenced, private backyard space. The 2nd floor offers, 3 generously sized bedrooms, and a full 4 piece bathroom. The primary bedroom features double door entry, walk-in closet and 'jack & Jill' ensuite privileges. The unfinished basement provides opportunity to customize additional living space to perfectly suite your families needs. This family-friendly community, is an ideal place to put down some roots, and call home. (id:57134)
Property Details
|
MLS® Number
|
H4188457 |
|
Property Type
|
Single Family |
|
Amenities Near By
|
Public Transit, Schools |
|
Community Features
|
Quiet Area |
|
Equipment Type
|
Water Heater |
|
Features
|
Park Setting, Park/reserve |
|
Parking Space Total
|
3 |
|
Rental Equipment Type
|
Water Heater |
Building
|
Bathroom Total
|
2 |
|
Bedrooms Above Ground
|
3 |
|
Bedrooms Total
|
3 |
|
Appliances
|
Dishwasher, Dryer, Refrigerator, Stove, Washer |
|
Architectural Style
|
2 Level |
|
Basement Development
|
Unfinished |
|
Basement Type
|
Full (unfinished) |
|
Constructed Date
|
1977 |
|
Construction Style Attachment
|
Attached |
|
Cooling Type
|
Central Air Conditioning |
|
Exterior Finish
|
Brick |
|
Foundation Type
|
Poured Concrete |
|
Half Bath Total
|
1 |
|
Heating Fuel
|
Natural Gas |
|
Heating Type
|
Forced Air |
|
Stories Total
|
2 |
|
Size Exterior
|
1497 Sqft |
|
Size Interior
|
1497 Sqft |
|
Type
|
Row / Townhouse |
|
Utility Water
|
Municipal Water |
Parking
Land
|
Access Type
|
River Access |
|
Acreage
|
No |
|
Land Amenities
|
Public Transit, Schools |
|
Sewer
|
Municipal Sewage System |
|
Size Irregular
|
0 X 0 |
|
Size Total Text
|
0 X 0 |
|
Surface Water
|
Creek Or Stream |
Rooms
| Level |
Type |
Length |
Width |
Dimensions |
|
Second Level |
Bedroom |
|
|
10' 10'' x 8' 5'' |
|
Second Level |
Bedroom |
|
|
16' 7'' x 10' 0'' |
|
Second Level |
4pc Bathroom |
|
|
' '' x ' '' |
|
Second Level |
Primary Bedroom |
|
|
18' 10'' x 15' 9'' |
|
Ground Level |
Eat In Kitchen |
|
|
14' 7'' x 10' 0'' |
|
Ground Level |
Dining Room |
|
|
11' 3'' x 7' 9'' |
|
Ground Level |
Living Room |
|
|
18' 11'' x 11' 10'' |
|
Ground Level |
2pc Bathroom |
|
|
' '' x ' '' |
https://www.realtor.ca/real-estate/26647661/4196-longmoor-drive-unit-3-burlington
RE/MAX Escarpment Realty Inc.
502 Brant Street Unit 1a
Burlington,
Ontario
L7R 2G4
(905) 631-8118

