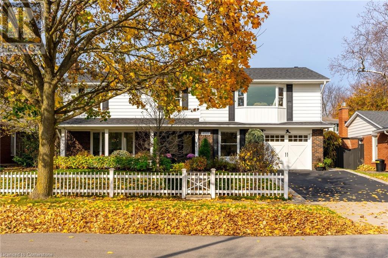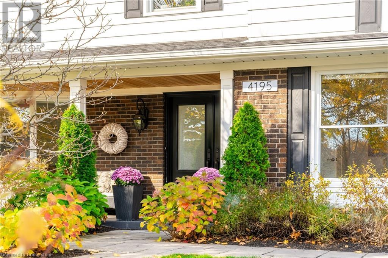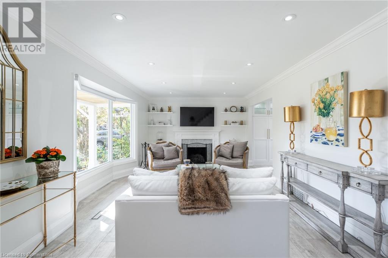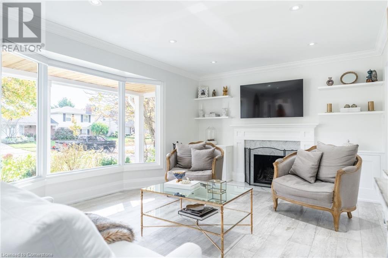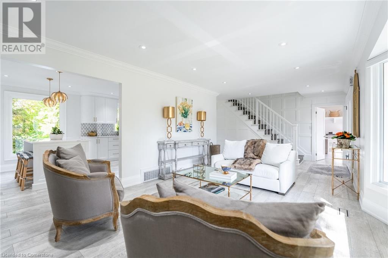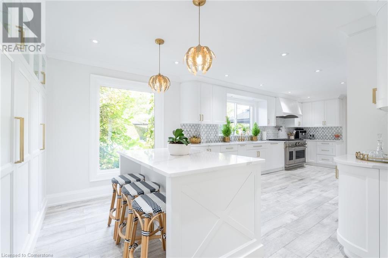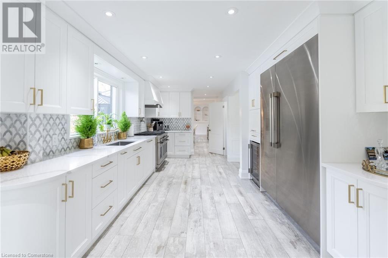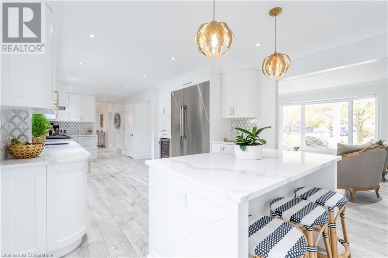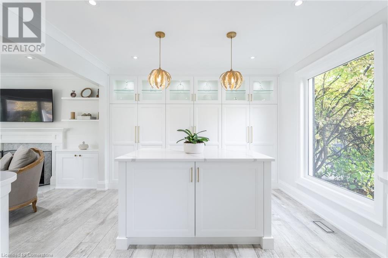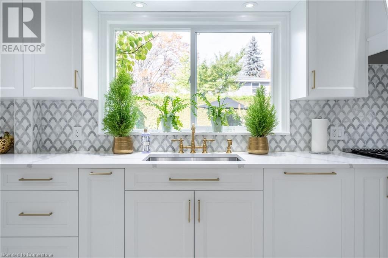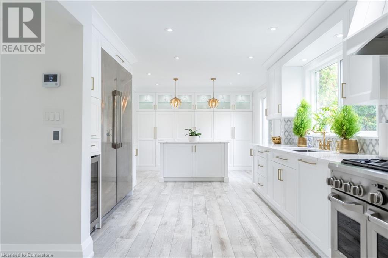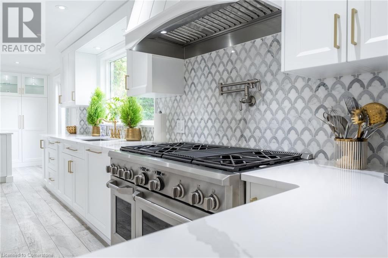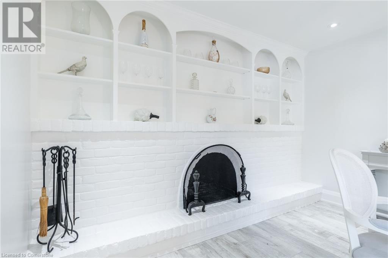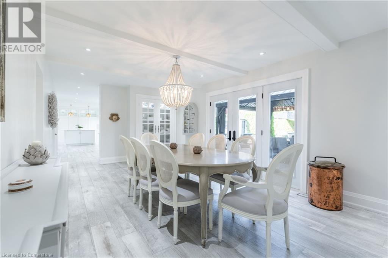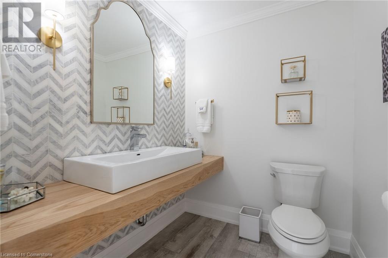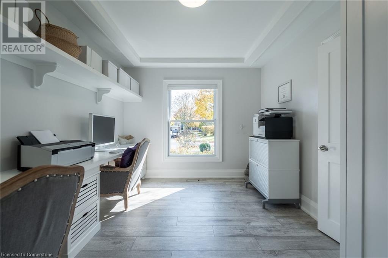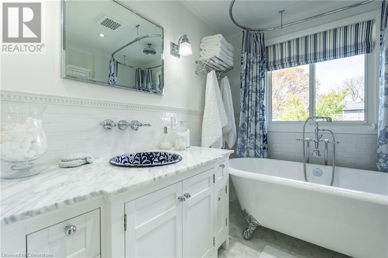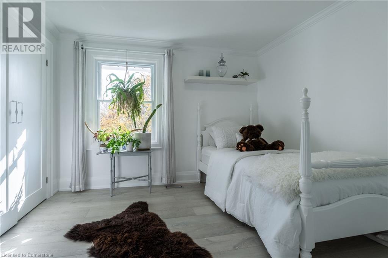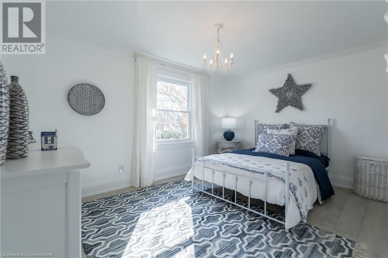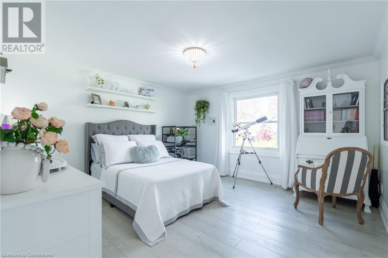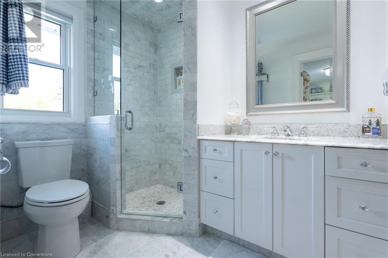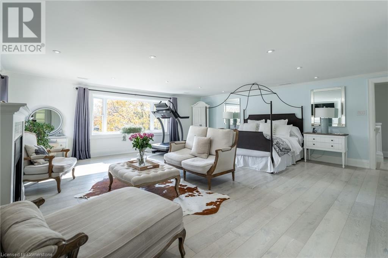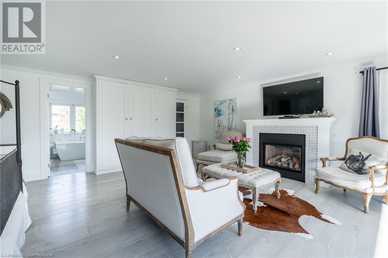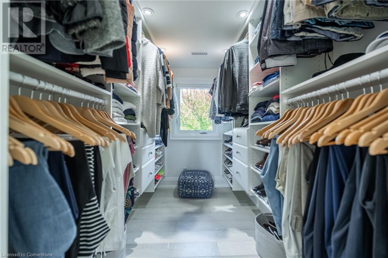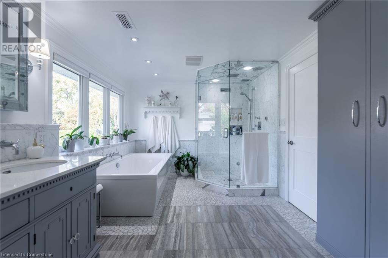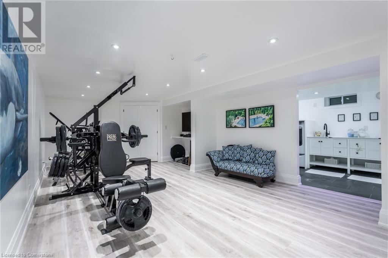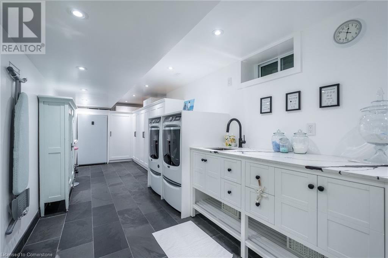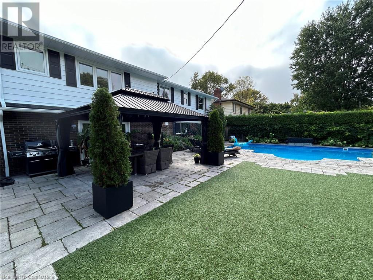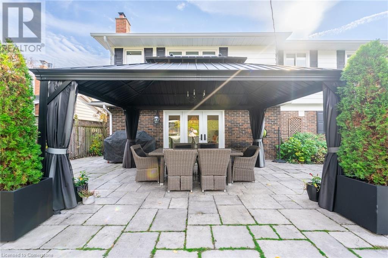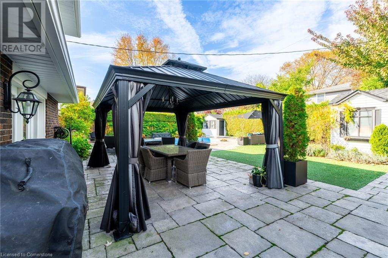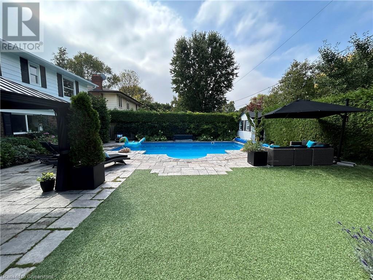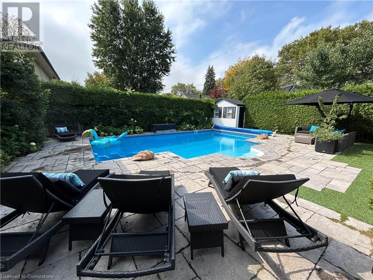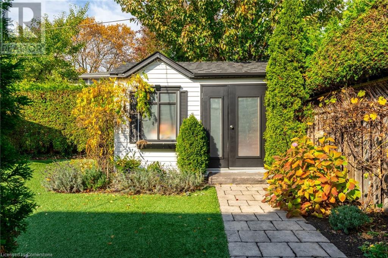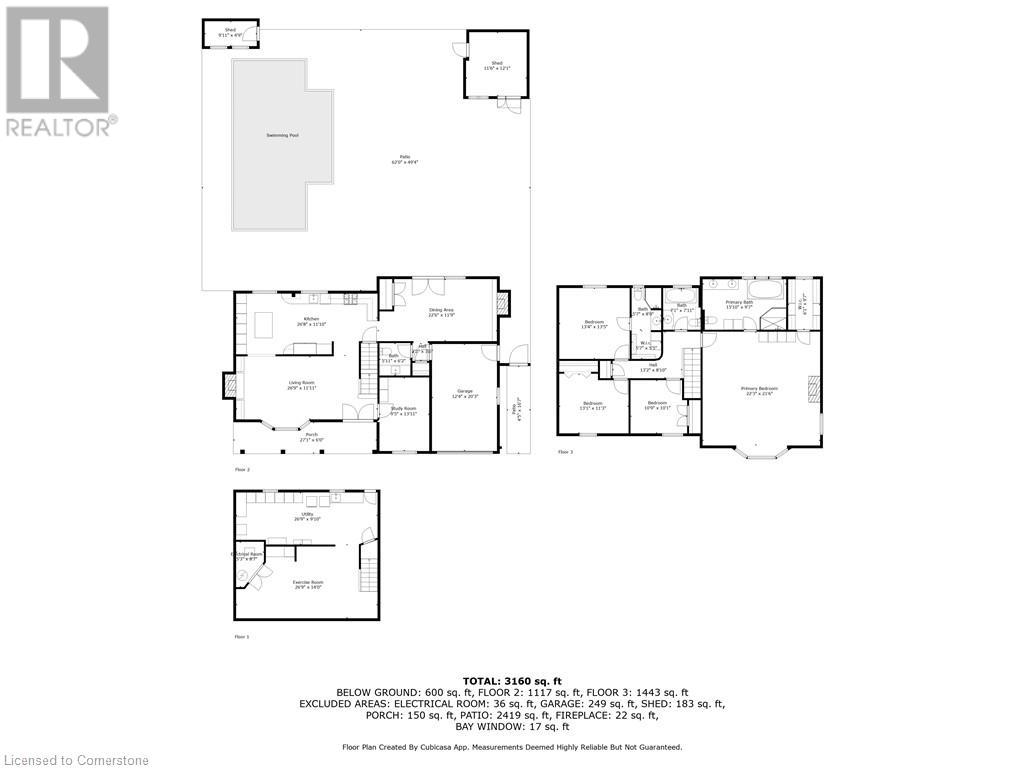4 Bedroom
4 Bathroom
3,160 ft2
2 Level
Fireplace
Inground Pool
Central Air Conditioning
Forced Air
$2,975,000
An amazing, bright two-storey home, completely renovated with charm and warmth from the moment you walk in. This 4-bedroom, 4-bath property spans over 3,100 sq ft, blending classic appeal with modern upgrades. The main level features heated tile floors, a spacious dining room with a retro wood-burning fireplace, and a chef’s kitchen with high-end appliances, including a GE Monogram stove and Dacor refrigerator—ideal for those who love to entertain. Upstairs, the massive primary suite offers a gas fireplace, custom wardrobes, and a luxurious ensuite with a steam shower and soaker tub. Plus one of the 3 remaining bedrooms on the second floor has its own private ensuite. The fully finished basement includes a rec room, laundry room, and ample storage. Outside, the private backyard is an oasis, complete with a saltwater heated pool, custom Italian cobblestone patio, mature grapevines, and a large gazebo. With a freshly painted exterior, updated systems, and a double-wide driveway, this home offers both charm and convenience in Burlington's popular Shoreacres neighbourhood, close to parks, schools, and just a 5-minute walk to Paletta Lakefront Park. (id:57134)
Property Details
|
MLS® Number
|
40671699 |
|
Property Type
|
Single Family |
|
Amenities Near By
|
Park, Schools |
|
Community Features
|
Quiet Area |
|
Equipment Type
|
Water Heater |
|
Features
|
Automatic Garage Door Opener |
|
Parking Space Total
|
3 |
|
Pool Type
|
Inground Pool |
|
Rental Equipment Type
|
Water Heater |
|
Structure
|
Shed |
Building
|
Bathroom Total
|
4 |
|
Bedrooms Above Ground
|
4 |
|
Bedrooms Total
|
4 |
|
Appliances
|
Dishwasher, Refrigerator, Stove, Window Coverings, Garage Door Opener |
|
Architectural Style
|
2 Level |
|
Basement Development
|
Finished |
|
Basement Type
|
Full (finished) |
|
Construction Style Attachment
|
Detached |
|
Cooling Type
|
Central Air Conditioning |
|
Exterior Finish
|
Aluminum Siding, Brick |
|
Fireplace Fuel
|
Wood |
|
Fireplace Present
|
Yes |
|
Fireplace Total
|
3 |
|
Fireplace Type
|
Other - See Remarks |
|
Half Bath Total
|
1 |
|
Heating Fuel
|
Natural Gas |
|
Heating Type
|
Forced Air |
|
Stories Total
|
2 |
|
Size Interior
|
3,160 Ft2 |
|
Type
|
House |
|
Utility Water
|
Municipal Water |
Parking
Land
|
Acreage
|
No |
|
Land Amenities
|
Park, Schools |
|
Sewer
|
Municipal Sewage System |
|
Size Depth
|
115 Ft |
|
Size Frontage
|
63 Ft |
|
Size Total Text
|
Under 1/2 Acre |
|
Zoning Description
|
R2.4 |
Rooms
| Level |
Type |
Length |
Width |
Dimensions |
|
Second Level |
Primary Bedroom |
|
|
21'7'' x 22'1'' |
|
Second Level |
Full Bathroom |
|
|
9'3'' x 15'8'' |
|
Second Level |
Bedroom |
|
|
9'9'' x 10'11'' |
|
Second Level |
Bedroom |
|
|
10'11'' x 13'3'' |
|
Second Level |
4pc Bathroom |
|
|
8'4'' x 7'7'' |
|
Second Level |
Bedroom |
|
|
13'3'' x 13'3'' |
|
Second Level |
4pc Bathroom |
|
|
Measurements not available |
|
Basement |
Recreation Room |
|
|
13'5'' x 23'1'' |
|
Basement |
Laundry Room |
|
|
7'10'' x 26'1'' |
|
Basement |
Utility Room |
|
|
5' x 9' |
|
Main Level |
Foyer |
|
|
8' x 4' |
|
Main Level |
Den |
|
|
9'8'' x 13'10'' |
|
Main Level |
Living Room |
|
|
11'4'' x 23'2'' |
|
Main Level |
Kitchen |
|
|
11'3'' x 26'6'' |
|
Main Level |
Dining Room |
|
|
11'9'' x 21'3'' |
|
Main Level |
2pc Bathroom |
|
|
Measurements not available |
https://www.realtor.ca/real-estate/27623568/4195-spruce-avenue-burlington
RE/MAX Escarpment Realty Inc.
502 Brant Street Unit 1a
Burlington,
Ontario
L7R 2G4
(905) 631-8118

