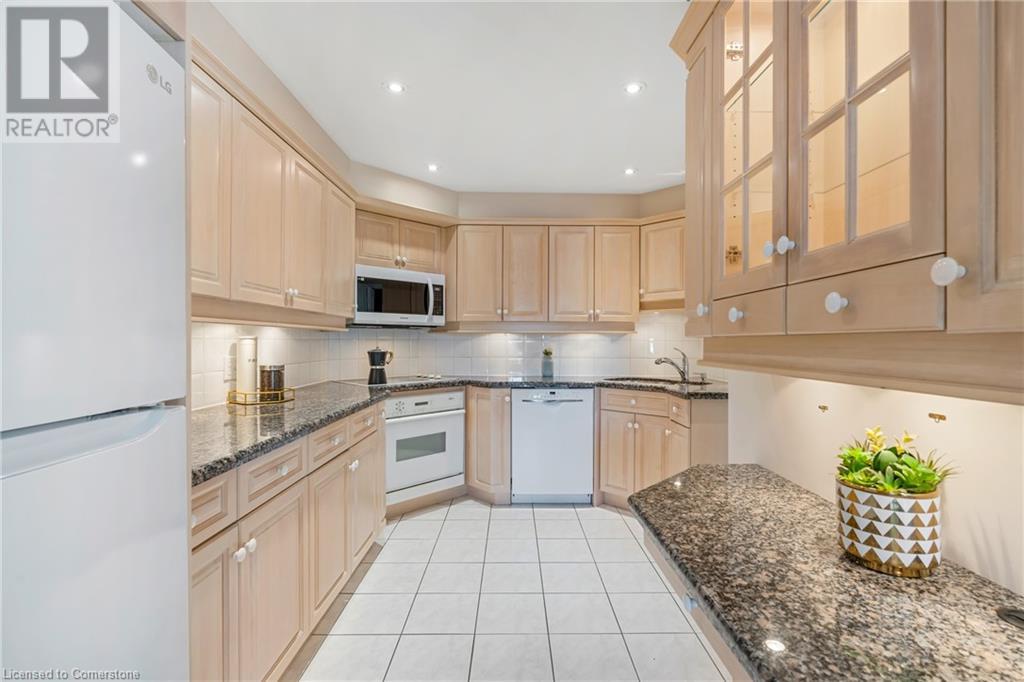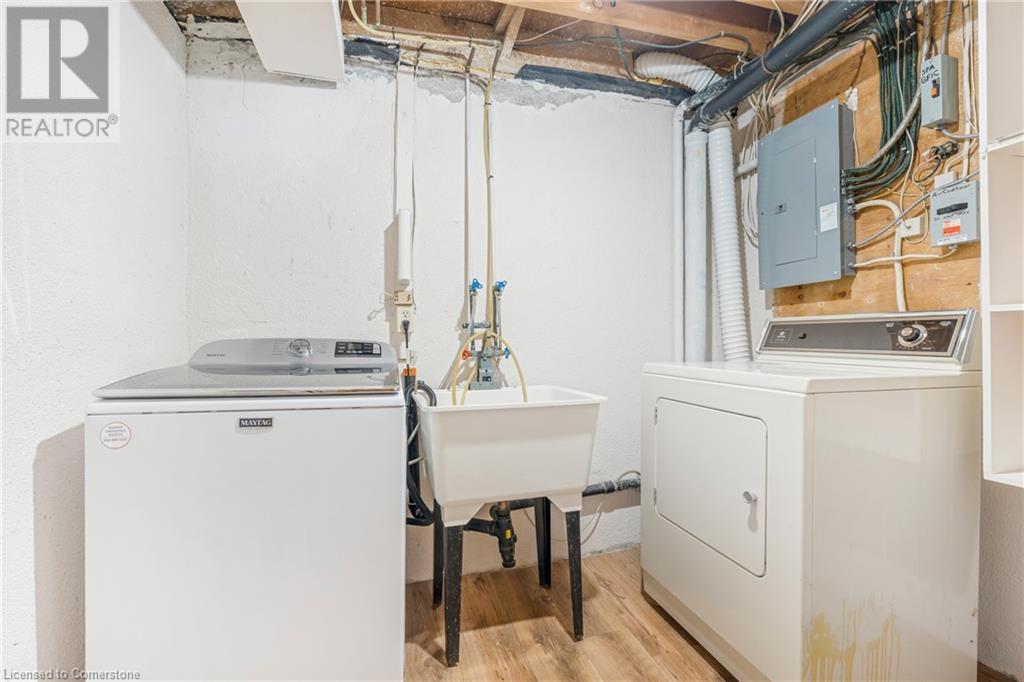4192 Longmoor Drive Unit# 8 Burlington, Ontario L7L 5E3
3 Bedroom
2 Bathroom
1348 sqft
2 Level
Central Air Conditioning
$774,900Maintenance, Insurance, Landscaping, Water
$453.69 Monthly
Maintenance, Insurance, Landscaping, Water
$453.69 MonthlyThis spacious and impeccably maintained unit in beautiful Burlington is a great find! The home offers ample living space, designed with comfort and functionality in mind. Every corner of this property reflects the care and attention it has received, making it move-in ready for its next owners. One of the highlights is the serene backyard, which backs directly onto a peaceful trail—perfect for nature walks and enjoying the outdoors right at your doorstep. Clean, bright, and inviting, this unit is a true gem that combines spacious living with an ideal location. Don’t miss out on this well-cared-for home! (id:57134)
Property Details
| MLS® Number | 40675674 |
| Property Type | Single Family |
| AmenitiesNearBy | Park, Place Of Worship, Public Transit, Schools |
| CommunityFeatures | Community Centre |
| ParkingSpaceTotal | 2 |
Building
| BathroomTotal | 2 |
| BedroomsAboveGround | 3 |
| BedroomsTotal | 3 |
| Appliances | Dishwasher, Dryer, Refrigerator, Stove, Washer |
| ArchitecturalStyle | 2 Level |
| BasementDevelopment | Partially Finished |
| BasementType | Full (partially Finished) |
| ConstructedDate | 1977 |
| ConstructionStyleAttachment | Attached |
| CoolingType | Central Air Conditioning |
| ExteriorFinish | Brick, Stucco |
| FoundationType | Poured Concrete |
| HalfBathTotal | 1 |
| HeatingFuel | Natural Gas |
| StoriesTotal | 2 |
| SizeInterior | 1348 Sqft |
| Type | Row / Townhouse |
| UtilityWater | Municipal Water |
Parking
| Attached Garage |
Land
| AccessType | Road Access |
| Acreage | No |
| LandAmenities | Park, Place Of Worship, Public Transit, Schools |
| Sewer | Municipal Sewage System |
| SizeTotalText | Unknown |
| ZoningDescription | Rl5 |
Rooms
| Level | Type | Length | Width | Dimensions |
|---|---|---|---|---|
| Second Level | Bedroom | 10'0'' x 16'10'' | ||
| Second Level | Bedroom | 8'5'' x 16'10'' | ||
| Second Level | Other | 5'1'' x 6'1'' | ||
| Second Level | 4pc Bathroom | 6'6'' x 12'6'' | ||
| Second Level | Sitting Room | 6'10'' x 9'8'' | ||
| Second Level | Primary Bedroom | 11'10'' x 15'10'' | ||
| Basement | Laundry Room | 8'6'' x 6'2'' | ||
| Basement | Utility Room | 6'3'' x 9'1'' | ||
| Basement | Other | 6'7'' x 9'0'' | ||
| Basement | Recreation Room | 15'1'' x 32'7'' | ||
| Main Level | 2pc Bathroom | 4'3'' x 4'6'' | ||
| Main Level | Foyer | 6'2'' x 8'4'' | ||
| Main Level | Other | 5'3'' x 11'11'' | ||
| Main Level | Kitchen | 9'8'' x 14'8'' | ||
| Main Level | Dining Room | 7'7'' x 11'5'' | ||
| Main Level | Living Room | 11'1'' x 19'1'' |
https://www.realtor.ca/real-estate/27634358/4192-longmoor-drive-unit-8-burlington
RE/MAX Escarpment Realty Inc.
860 Queenston Road Unit 4b
Stoney Creek, Ontario L8G 4A8
860 Queenston Road Unit 4b
Stoney Creek, Ontario L8G 4A8

RE/MAX Escarpment Realty Inc.
860 Queenston Road Suite A
Stoney Creek, Ontario L8G 4A8
860 Queenston Road Suite A
Stoney Creek, Ontario L8G 4A8















































