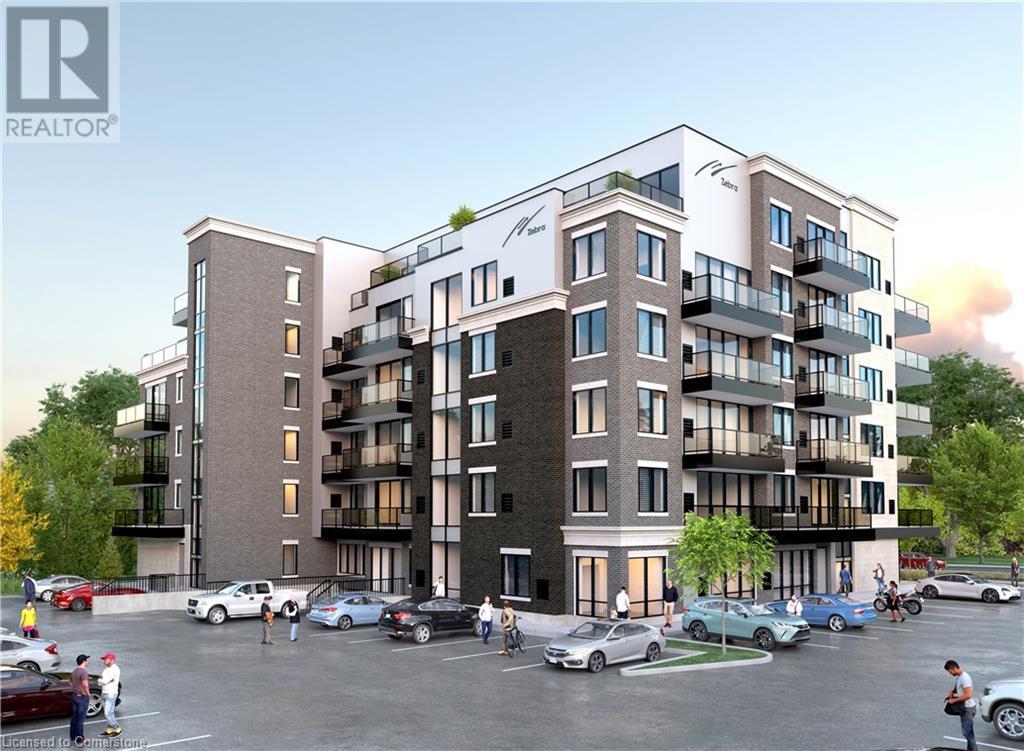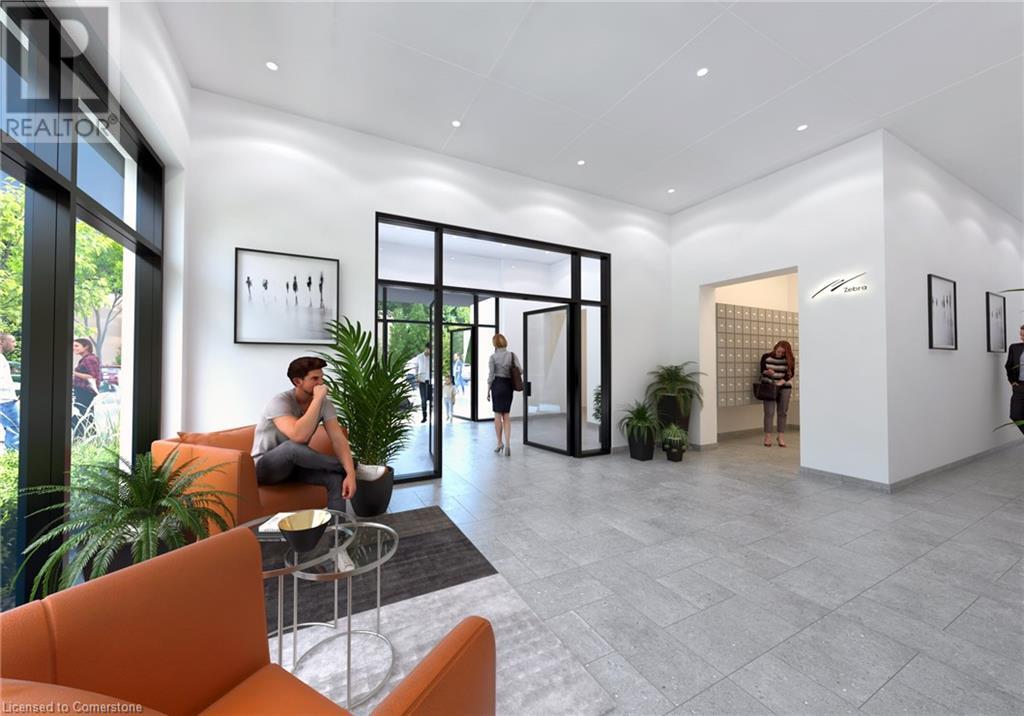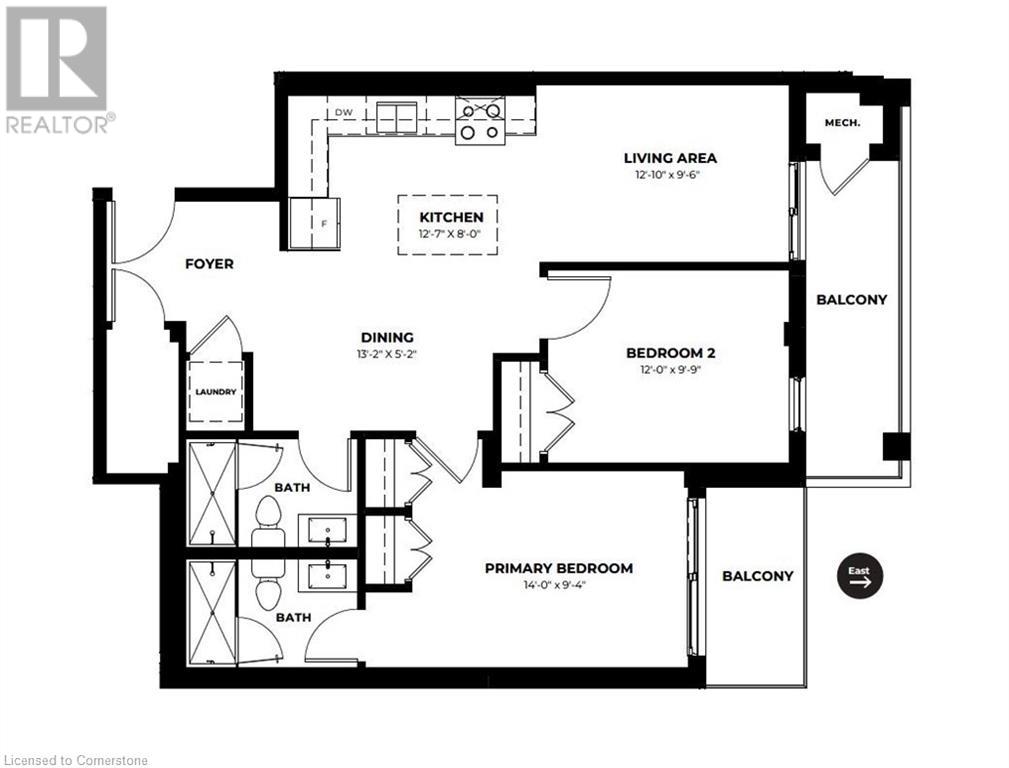4186 Portage Road Unit# 406 Niagara Falls, Ontario L2E 6A4
2 Bedroom
1,117 ft2
Forced Air
$702,399Maintenance, Other, See Remarks
$1 Monthly
Maintenance, Other, See Remarks
$1 MonthlyAmazing investment opportunity with never seen before incentives! ***Pre Construction Sale***All Measurements approximate. Brand new Zebra Condominium project in the highly desirable Thorold Stone and Portage road are in Niagara Falls. Closing in 2026!! (id:57134)
Property Details
| MLS® Number | XH4191334 |
| Property Type | Single Family |
| Equipment Type | None |
| Features | Southern Exposure, Balcony, Paved Driveway, No Driveway |
| Rental Equipment Type | None |
| Storage Type | Locker |
Building
| Bedrooms Above Ground | 2 |
| Bedrooms Total | 2 |
| Construction Style Attachment | Attached |
| Exterior Finish | Other |
| Heating Fuel | Natural Gas |
| Heating Type | Forced Air |
| Stories Total | 1 |
| Size Interior | 1,117 Ft2 |
| Type | Apartment |
| Utility Water | Municipal Water |
Parking
| Underground |
Land
| Acreage | No |
| Sewer | Municipal Sewage System |
| Size Total Text | Under 1/2 Acre |
Rooms
| Level | Type | Length | Width | Dimensions |
|---|---|---|---|---|
| Main Level | Bedroom | 12'0'' x 9'9'' | ||
| Main Level | Primary Bedroom | 14'0'' x 9'4'' | ||
| Main Level | Bathroom | ' x ' | ||
| Main Level | Bathroom | ' x ' | ||
| Main Level | Laundry Room | ' x ' | ||
| Main Level | Dining Room | 13'2'' x 5'2'' | ||
| Main Level | Kitchen | 12'7'' x 8'0'' | ||
| Main Level | Living Room | 12'10'' x 9'6'' | ||
| Main Level | Foyer | ' x ' |
https://www.realtor.ca/real-estate/27429911/4186-portage-road-unit-406-niagara-falls

RE/MAX Escarpment Realty Inc.
Unit 101 1595 Upper James St.
Hamilton, Ontario L9B 0H7
Unit 101 1595 Upper James St.
Hamilton, Ontario L9B 0H7








