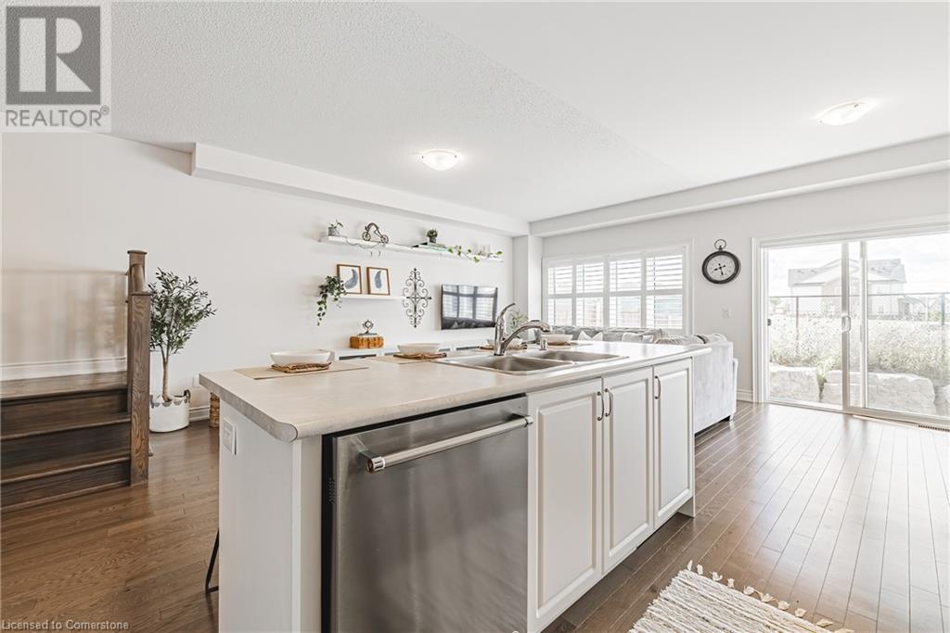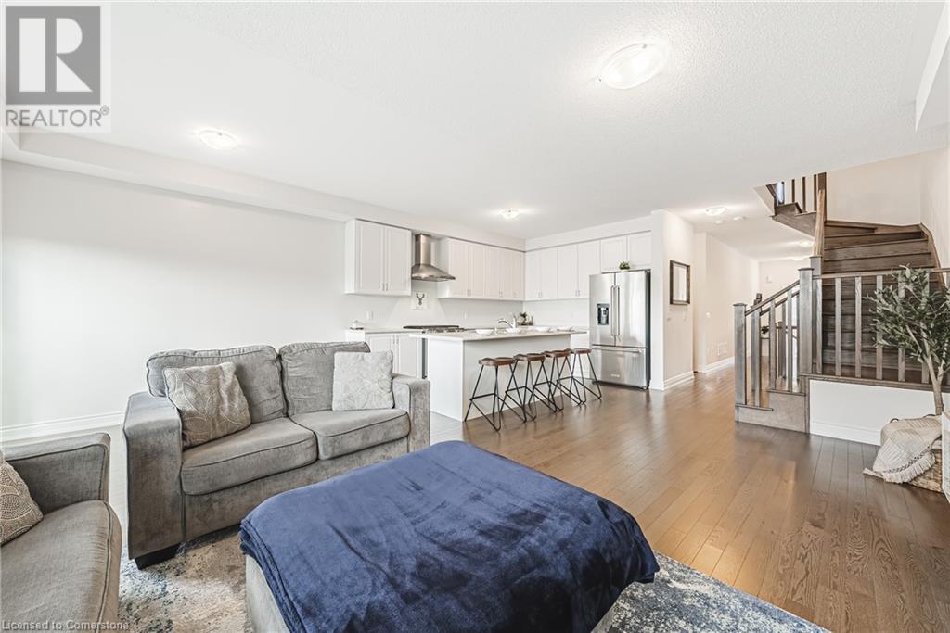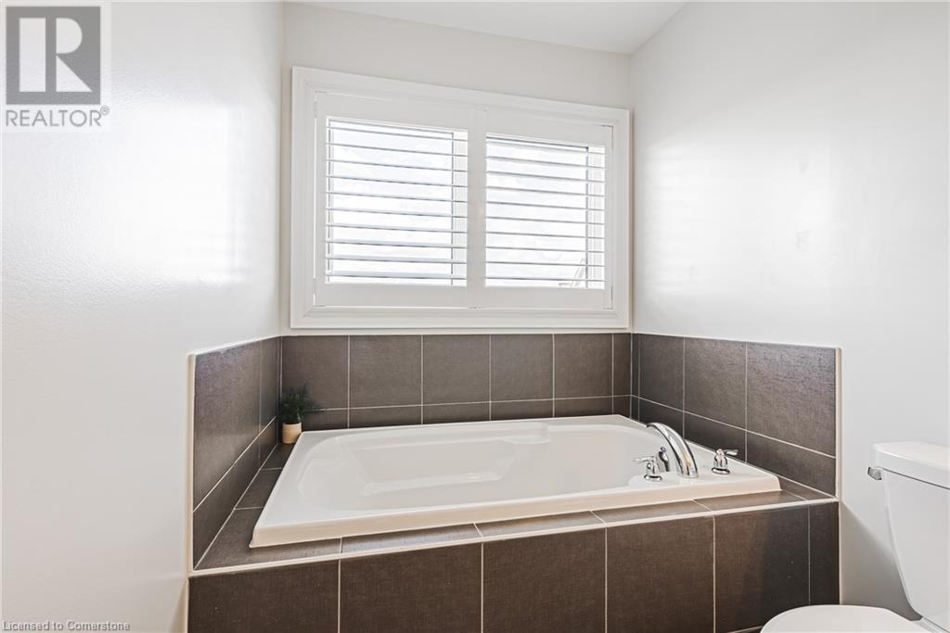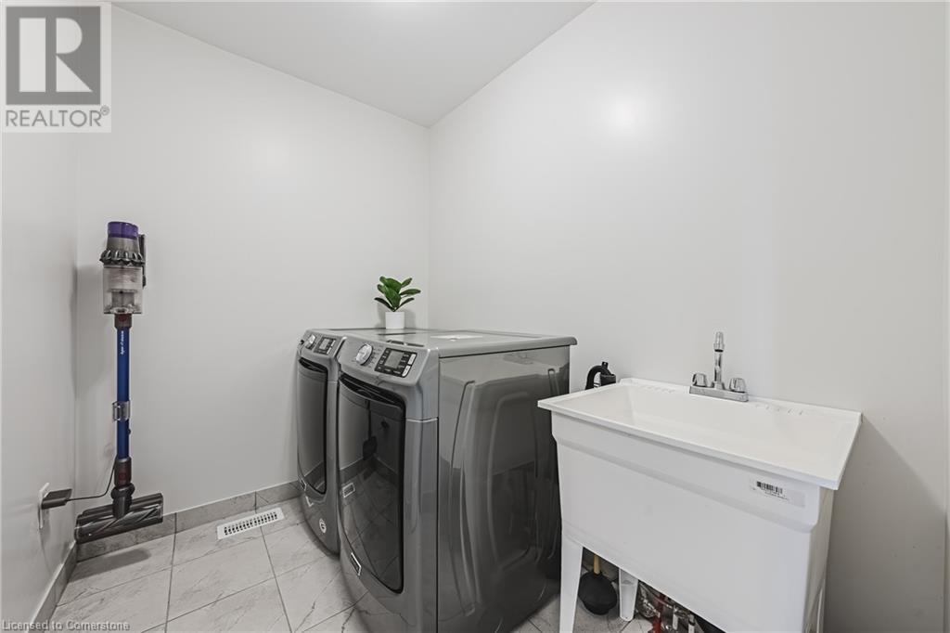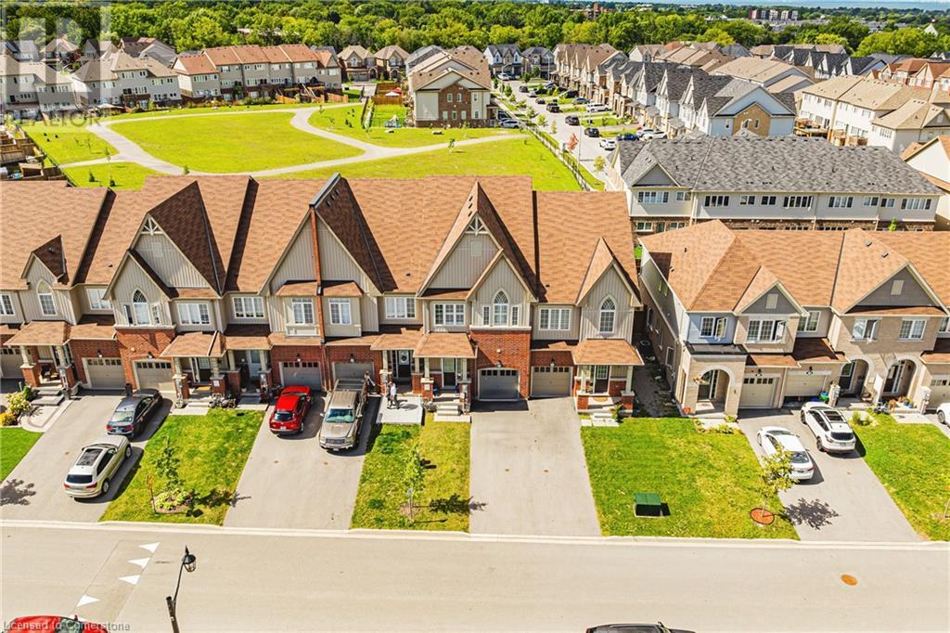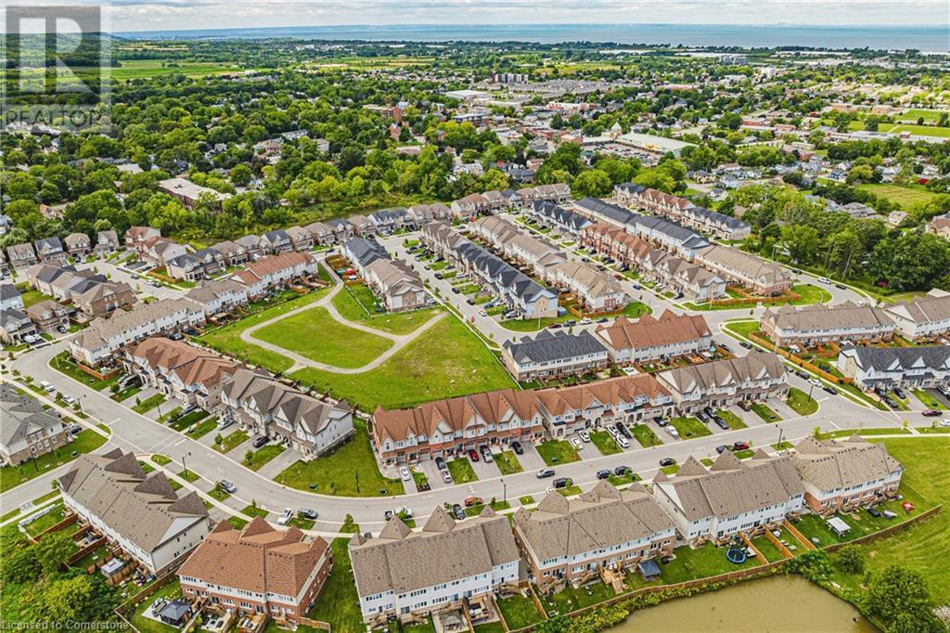3 Bedroom
3 Bathroom
1841 sqft
2 Level
Forced Air
$769,997
Welcome to 4180 Cherry Heights Blvd, a beautiful freehold townhouse newly built by Cachet Homes in 2018/2019. This elegant home offers 3 spacious bedrooms and 2.5 bathrooms, making it the perfect space for families or professionals looking for modern living in a vibrant, growing community. Step inside to be greeted by an abundance of natural light, flooding through large windows into the open-concept main floor. The main level boasts gorgeous hardwood flooring throughout, with plush carpeting in the bedrooms for added comfort. The oak staircase adds a touch of sophistication, leading you upstairs to well-sized bedrooms (two of the three include large walk-in closets), and a primary suite with an ensuite bathroom. The heart of the home is the gourmet kitchen, equipped with high-end stainless steel appliances and ample counter space, perfect for home chefs and entertainers. The spacious unfinished basement provides a blank canvas for customization, whether you want to create additional living space, a home office, or a fitness area. Outside, you’ll find a private fenced backyard, perfect for summer BBQs and relaxing weekends. Additional features include a 1-car garage and driveway parking. Located just minutes from all the essential amenities, enjoy the convenience of nearby schools, parks, shopping, wineries, and easy access to major highways for commuters. Don’t miss your chance to call this beautifully maintained home your own! (id:57134)
Open House
This property has open houses!
Starts at:
2:00 pm
Ends at:
4:00 pm
Property Details
|
MLS® Number
|
XH4206494 |
|
Property Type
|
Single Family |
|
EquipmentType
|
Water Heater |
|
Features
|
Paved Driveway |
|
ParkingSpaceTotal
|
3 |
|
RentalEquipmentType
|
Water Heater |
Building
|
BathroomTotal
|
3 |
|
BedroomsAboveGround
|
3 |
|
BedroomsTotal
|
3 |
|
ArchitecturalStyle
|
2 Level |
|
BasementDevelopment
|
Unfinished |
|
BasementType
|
Full (unfinished) |
|
ConstructionStyleAttachment
|
Attached |
|
ExteriorFinish
|
Brick |
|
FoundationType
|
Poured Concrete |
|
HalfBathTotal
|
1 |
|
HeatingFuel
|
Natural Gas |
|
HeatingType
|
Forced Air |
|
StoriesTotal
|
2 |
|
SizeInterior
|
1841 Sqft |
|
Type
|
Row / Townhouse |
|
UtilityWater
|
Municipal Water |
Parking
Land
|
Acreage
|
No |
|
Sewer
|
Municipal Sewage System |
|
SizeDepth
|
97 Ft |
|
SizeFrontage
|
20 Ft |
|
SizeTotalText
|
Under 1/2 Acre |
|
SoilType
|
Clay |
Rooms
| Level |
Type |
Length |
Width |
Dimensions |
|
Second Level |
Bedroom |
|
|
9'4'' x 13'1'' |
|
Second Level |
Bedroom |
|
|
9'4'' x 11'11'' |
|
Second Level |
4pc Bathroom |
|
|
Measurements not available |
|
Second Level |
Laundry Room |
|
|
7'6'' x 5'8'' |
|
Second Level |
4pc Bathroom |
|
|
Measurements not available |
|
Second Level |
Primary Bedroom |
|
|
13'1'' x 21'6'' |
|
Basement |
Storage |
|
|
8'6'' x 19'6'' |
|
Basement |
Storage |
|
|
19'6'' x 29'11'' |
|
Basement |
Cold Room |
|
|
8'6'' x 5'1'' |
|
Main Level |
Breakfast |
|
|
8'5'' x 10'9'' |
|
Main Level |
Living Room |
|
|
10'9'' x 18'8'' |
|
Main Level |
Kitchen |
|
|
13'11'' x 13'8'' |
|
Main Level |
2pc Bathroom |
|
|
Measurements not available |
|
Main Level |
Dining Room |
|
|
8'10'' x 12'7'' |
|
Main Level |
Foyer |
|
|
6'5'' x 4'3'' |
https://www.realtor.ca/real-estate/27425456/4180-cherry-heights-boulevard-beamsville
Royal LePage Macro Realty
2247 Rymal Rd. East #250b
Stoney Creek,
Ontario
L8J 2V8
(905) 574-3038









