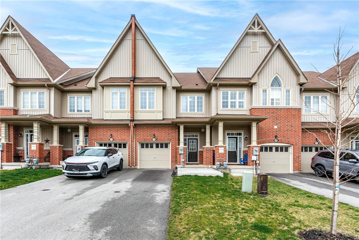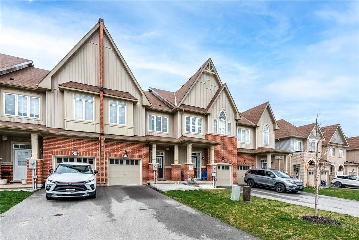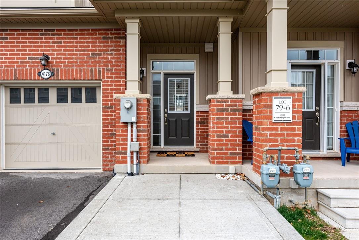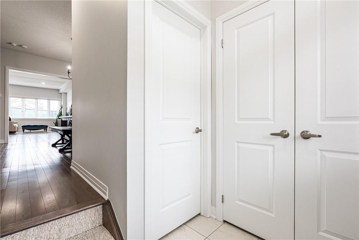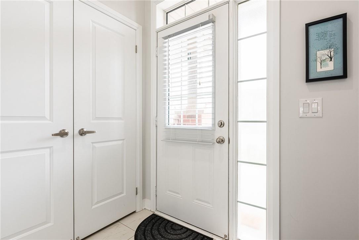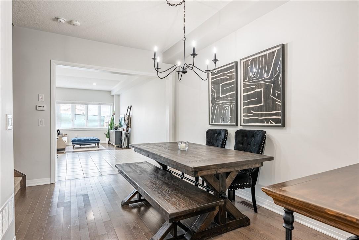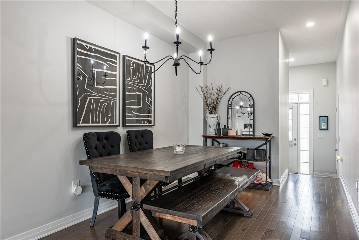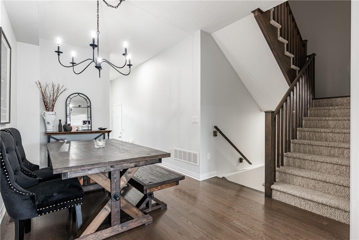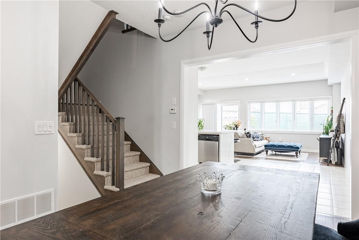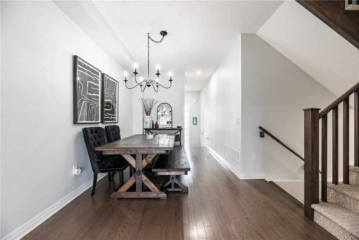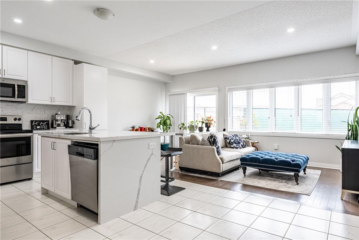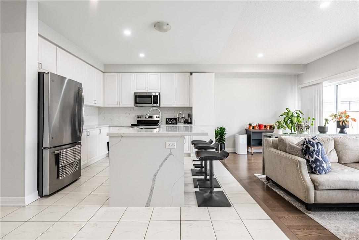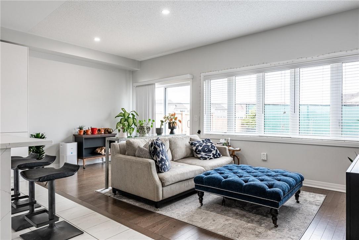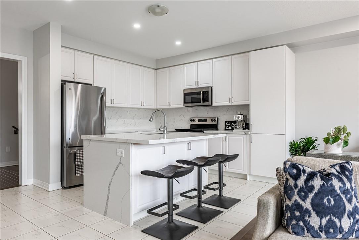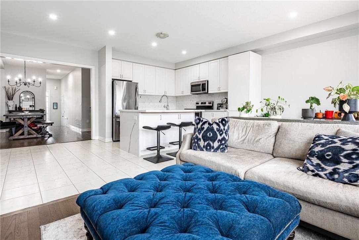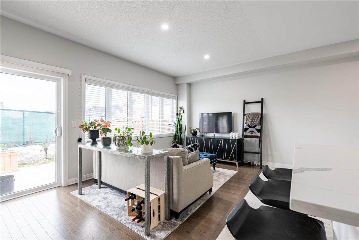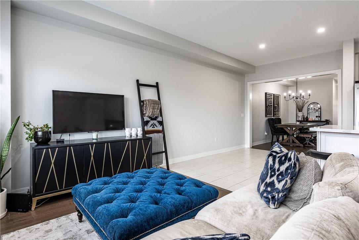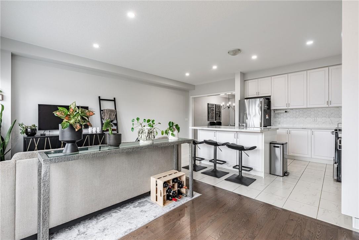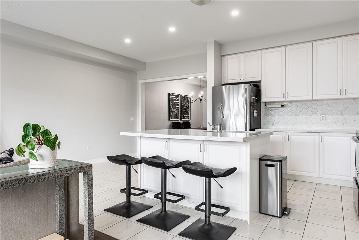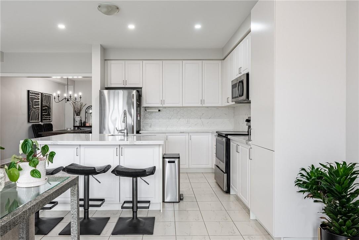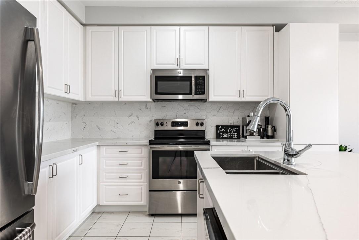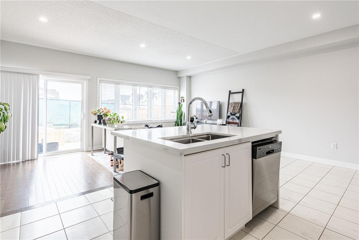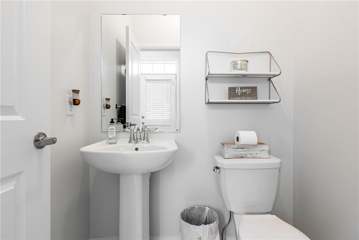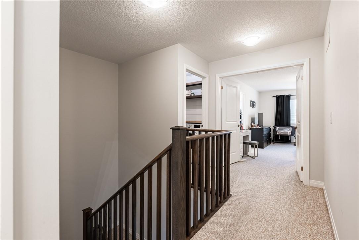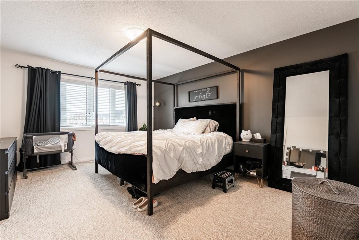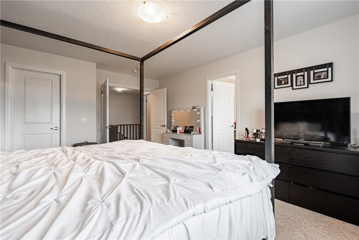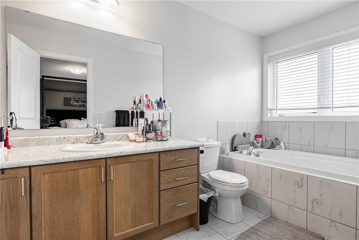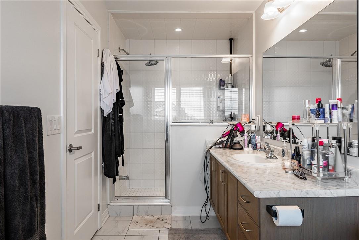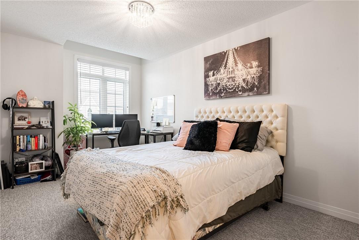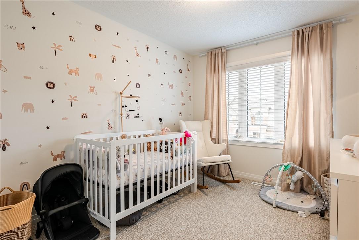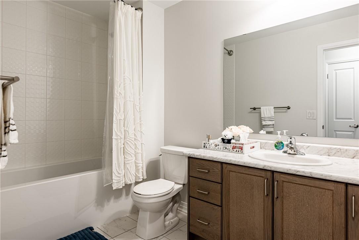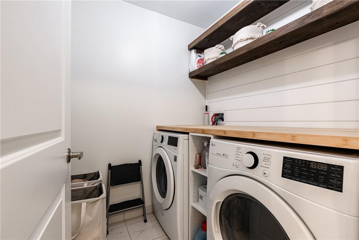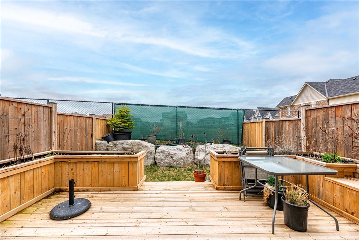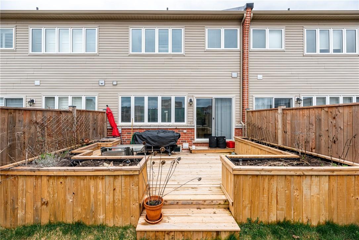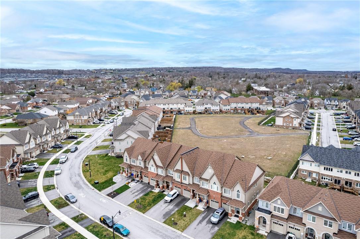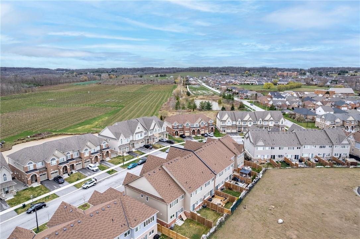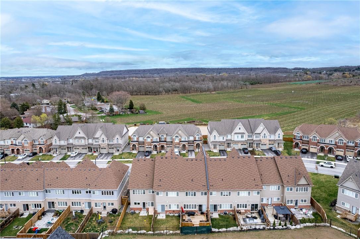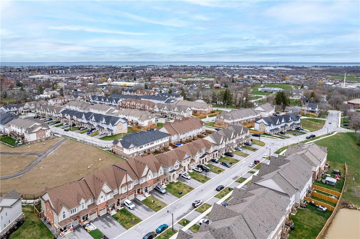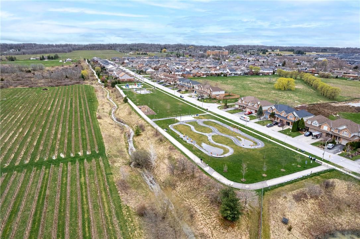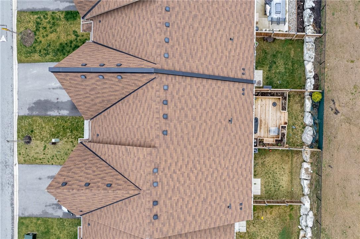3 Bedroom
4 Bathroom
1740 sqft
2 Level
Air Exchanger, Central Air Conditioning
Forced Air
$749,900
Nestled within walking distance to downtown and local parks, 4178 Cherry Heights Blvd offers a prime location for family living. Built in 2019, this townhome boasts nearly 1800 sqft of space with a spacious open floorplan, featuring 9-foot ceilings and hardwood floors. The kitchen is a chef's delight with quartz countertops, a waterfall island, custom honeycomb tile backsplash, and pot lighting. Upstairs, enjoy updated amenities like the laundry room and oversized bathrooms. The primary retreat is a haven with ample space for a king bed, a large ensuite, and a walk-in closet. The lower level awaits your personal touch, already equipped with framing, electrical, and plumbing. Plus, the backyard oasis offers privacy backing onto park green space, perfect for relaxation and outdoor enjoyment. Don't miss the chance to make this your dream home! (id:57134)
Property Details
|
MLS® Number
|
H4190941 |
|
Property Type
|
Single Family |
|
Amenities Near By
|
Hospital, Schools |
|
Community Features
|
Quiet Area |
|
Equipment Type
|
Water Heater |
|
Features
|
Park Setting, Park/reserve, Paved Driveway, Sump Pump, Automatic Garage Door Opener |
|
Parking Space Total
|
3 |
|
Rental Equipment Type
|
Water Heater |
Building
|
Bathroom Total
|
4 |
|
Bedrooms Above Ground
|
3 |
|
Bedrooms Total
|
3 |
|
Appliances
|
Window Coverings |
|
Architectural Style
|
2 Level |
|
Basement Development
|
Partially Finished |
|
Basement Type
|
Full (partially Finished) |
|
Constructed Date
|
2019 |
|
Construction Style Attachment
|
Attached |
|
Cooling Type
|
Air Exchanger, Central Air Conditioning |
|
Exterior Finish
|
Brick, Vinyl Siding |
|
Foundation Type
|
Poured Concrete |
|
Half Bath Total
|
1 |
|
Heating Fuel
|
Natural Gas |
|
Heating Type
|
Forced Air |
|
Stories Total
|
2 |
|
Size Exterior
|
1740 Sqft |
|
Size Interior
|
1740 Sqft |
|
Type
|
Row / Townhouse |
|
Utility Water
|
Municipal Water |
Parking
|
Attached Garage
|
|
|
Inside Entry
|
|
Land
|
Acreage
|
No |
|
Land Amenities
|
Hospital, Schools |
|
Sewer
|
Municipal Sewage System |
|
Size Depth
|
96 Ft |
|
Size Frontage
|
20 Ft |
|
Size Irregular
|
20.01 X 96.78 |
|
Size Total Text
|
20.01 X 96.78|under 1/2 Acre |
|
Zoning Description
|
Rm1-22 |
Rooms
| Level |
Type |
Length |
Width |
Dimensions |
|
Second Level |
Laundry Room |
|
|
Measurements not available |
|
Second Level |
4pc Bathroom |
|
|
Measurements not available |
|
Second Level |
Primary Bedroom |
|
|
15' 11'' x 13' 1'' |
|
Second Level |
Bedroom |
|
|
14' 9'' x 9' 5'' |
|
Second Level |
Bedroom |
|
|
11' 1'' x 9' 6'' |
|
Second Level |
4pc Bathroom |
|
|
Measurements not available |
|
Sub-basement |
Cold Room |
|
|
Measurements not available |
|
Sub-basement |
Storage |
|
|
Measurements not available |
|
Sub-basement |
Utility Room |
|
|
Measurements not available |
|
Sub-basement |
Roughed-in Bathroom |
|
|
Measurements not available |
|
Sub-basement |
Recreation Room |
|
|
Measurements not available |
|
Ground Level |
Eat In Kitchen |
|
|
12' 0'' x 19' 1'' |
|
Ground Level |
Living Room |
|
|
9' 7'' x 19' 1'' |
|
Ground Level |
Dining Room |
|
|
14' 3'' x 8' 9'' |
|
Ground Level |
2pc Bathroom |
|
|
Measurements not available |
|
Ground Level |
Foyer |
|
|
5' 2'' x 6' 6'' |
https://www.realtor.ca/real-estate/26758304/4178-cherry-heights-boulevard-beamsville


