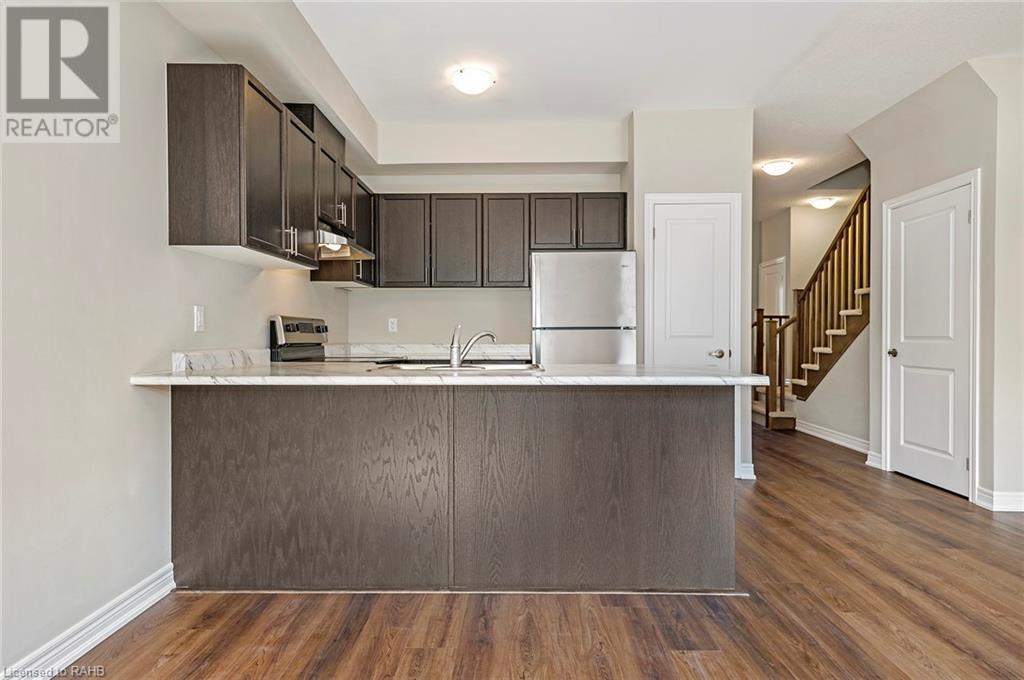417 East 16th Street Hamilton, Ontario L9A 4K4
$749,900
WELCOME TO LINDEN PARK TOWNES by DiCENZO HOMES 1360 SF of LIVING SPACE at a PRICE that can't be beat. At just $749,900 this HOME BOASTS the BEST PRICE to get into one of our FREEHOLD TOWNES with NO common expenses! Open the door to VINYL PLANK FLOORING throughout the MAIN FLOOR, OPEN CONCEPT LIVING and DINING AREA. Transitional “U shaped KITCHEN with pie shaped cabinetry, soft close doors, STAINLESS STEEL APPLIANCES & PANTRY. Upstairs you will find 3 SPACIOUS BEDROOMS, PRIMARY BEDROOM LARGE ENOUGH FOR A KING BED, 2 CLOSETS (one LARGE WALK IN) ENSUITE WITH CORNER SHOWER WITH FRAMELESS GLASS DOOR & UPSTAIRS LAUNDRY. Close to ALL AMENITIES & could be YOURS IN JUST 30 DAYS! (id:57134)
Property Details
| MLS® Number | XH4201355 |
| Property Type | Single Family |
| AmenitiesNearBy | Golf Nearby, Hospital, Park, Place Of Worship, Public Transit, Schools |
| CommunityFeatures | Community Centre |
| EquipmentType | Water Heater |
| Features | Paved Driveway |
| ParkingSpaceTotal | 2 |
| RentalEquipmentType | Water Heater |
Building
| BathroomTotal | 3 |
| BedroomsAboveGround | 3 |
| BedroomsTotal | 3 |
| ArchitecturalStyle | 2 Level |
| BasementDevelopment | Unfinished |
| BasementType | Full (unfinished) |
| ConstructedDate | 2024 |
| ConstructionStyleAttachment | Attached |
| ExteriorFinish | Brick, Vinyl Siding |
| FoundationType | Poured Concrete |
| HalfBathTotal | 1 |
| HeatingFuel | Natural Gas |
| HeatingType | Forced Air |
| StoriesTotal | 2 |
| SizeInterior | 1360 Sqft |
| Type | Row / Townhouse |
| UtilityWater | Municipal Water |
Parking
| Attached Garage |
Land
| Acreage | No |
| LandAmenities | Golf Nearby, Hospital, Park, Place Of Worship, Public Transit, Schools |
| Sewer | Municipal Sewage System |
| SizeDepth | 86 Ft |
| SizeFrontage | 20 Ft |
| SizeTotalText | Under 1/2 Acre |
Rooms
| Level | Type | Length | Width | Dimensions |
|---|---|---|---|---|
| Second Level | 4pc Bathroom | ' x ' | ||
| Second Level | 3pc Bathroom | ' x ' | ||
| Second Level | Primary Bedroom | 13'6'' x 10' | ||
| Second Level | Bedroom | 13'2'' x 9'6'' | ||
| Second Level | Bedroom | 12' x 9' | ||
| Main Level | 2pc Bathroom | ' x ' | ||
| Main Level | Living Room | 15'6'' x 10'9'' | ||
| Main Level | Dining Room | 11' x 8' | ||
| Main Level | Kitchen | 8'6'' x 8' |
https://www.realtor.ca/real-estate/27428088/417-east-16th-street-hamilton

318 Dundurn Street South
Hamilton, Ontario L8P 4L6

318 Dundurn Street South
Hamilton, Ontario L8P 4L6




















