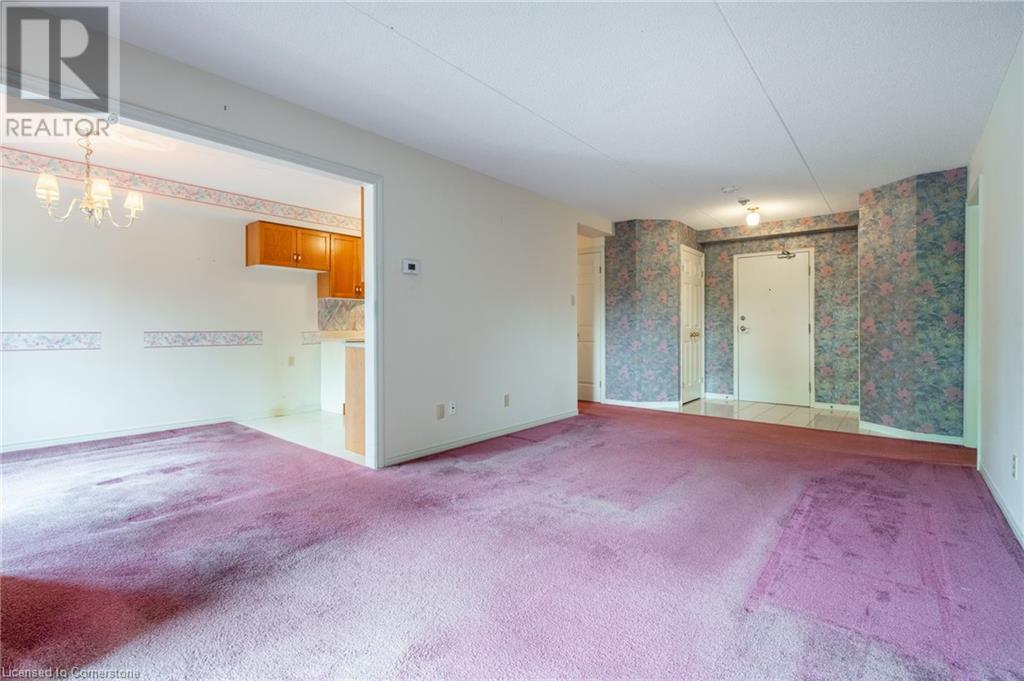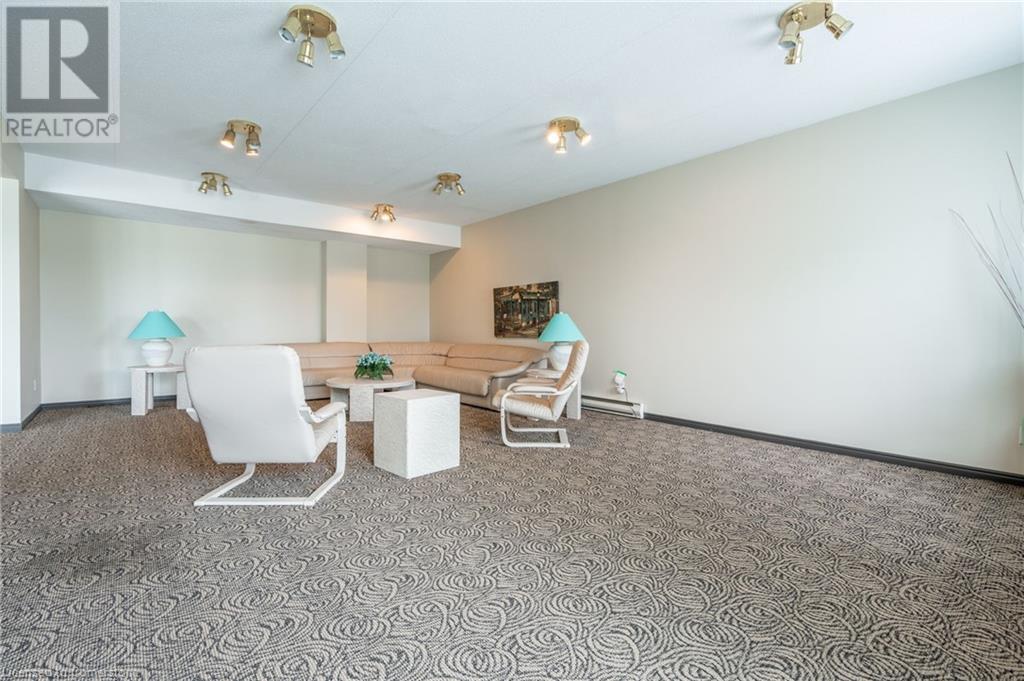416 Limeridge Road E Unit# 212 Hamilton, Ontario L9A 2S7
2 Bedroom
2 Bathroom
1187 sqft
Forced Air
$530,000Maintenance, Insurance, Cable TV, Water, Parking
$533.97 Monthly
Maintenance, Insurance, Cable TV, Water, Parking
$533.97 MonthlyDiscover the potential of this SPACIOUS two- bedroom, two bathroom CORNER apartment located on the DESIRABLE Hamilton Mountain. North - facing and brimming with natural light, this second floor apartment offers a fantastic layout and is conveniently close to ALL essential amenities. This large one floor living comes with AMPLE space and PRIME location make this a FANTASTIC opportunity to create your dream home. Just awaiting your personal touch! (id:57134)
Property Details
| MLS® Number | XH4206662 |
| Property Type | Single Family |
| EquipmentType | Water Heater |
| Features | Balcony, Paved Driveway, No Driveway |
| ParkingSpaceTotal | 1 |
| RentalEquipmentType | Water Heater |
| StorageType | Locker |
Building
| BathroomTotal | 2 |
| BedroomsAboveGround | 2 |
| BedroomsTotal | 2 |
| Amenities | Exercise Centre, Party Room |
| ConstructedDate | 1990 |
| ConstructionStyleAttachment | Attached |
| ExteriorFinish | Brick |
| HeatingFuel | Electric |
| HeatingType | Forced Air |
| StoriesTotal | 1 |
| SizeInterior | 1187 Sqft |
| Type | Apartment |
| UtilityWater | Municipal Water |
Land
| Acreage | No |
| Sewer | Municipal Sewage System |
| SizeTotalText | Unknown |
Rooms
| Level | Type | Length | Width | Dimensions |
|---|---|---|---|---|
| Main Level | Laundry Room | 8'6'' x 5'5'' | ||
| Main Level | 4pc Bathroom | 8'11'' x 5'5'' | ||
| Main Level | Bedroom | 9'0'' x 16'10'' | ||
| Main Level | 4pc Bathroom | 10'10'' x 5'5'' | ||
| Main Level | Primary Bedroom | 10'10'' x 20'6'' | ||
| Main Level | Kitchen | 8'5'' x 8'7'' | ||
| Main Level | Dining Room | 8'5'' x 10'3'' | ||
| Main Level | Living Room | 11'0'' x 20'6'' | ||
| Main Level | Foyer | 8'1'' x 4'9'' |
https://www.realtor.ca/real-estate/27425328/416-limeridge-road-e-unit-212-hamilton







































