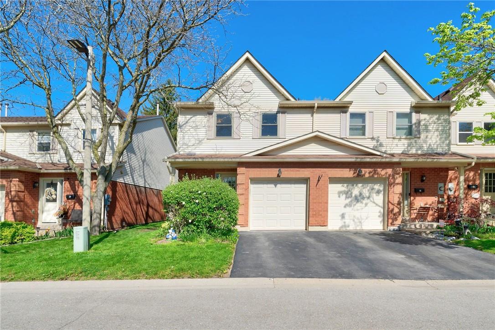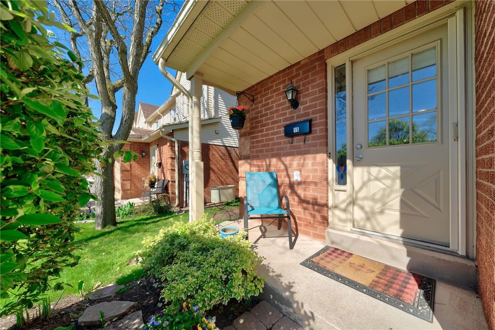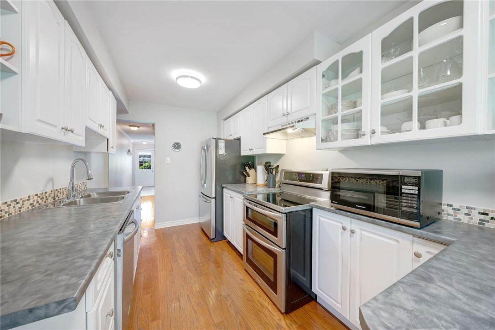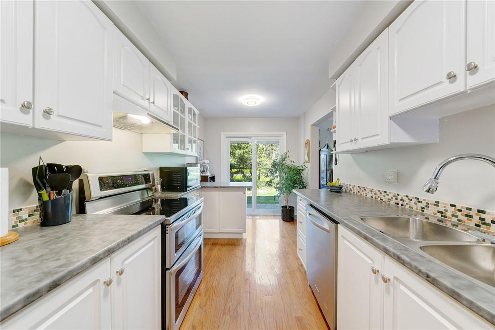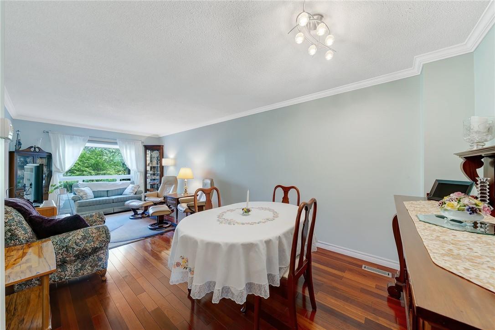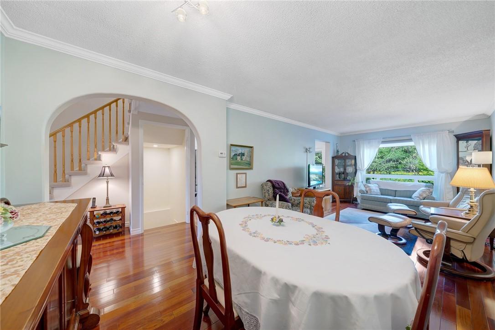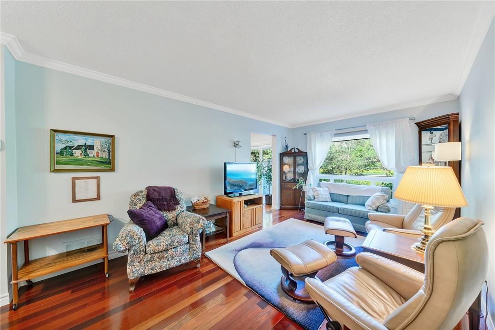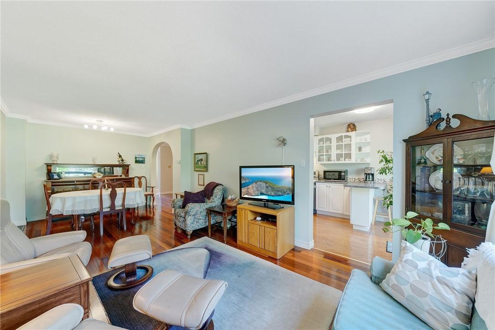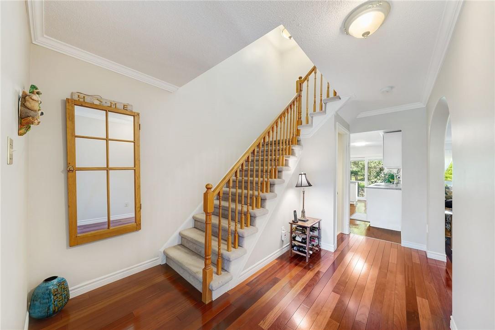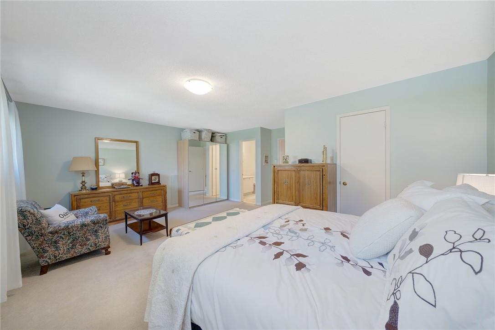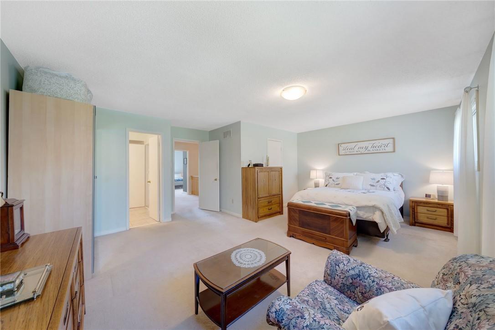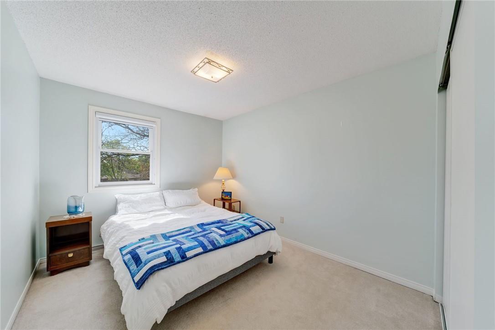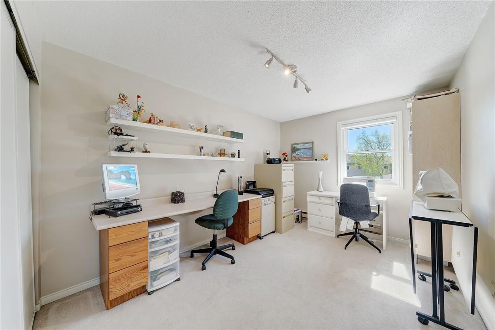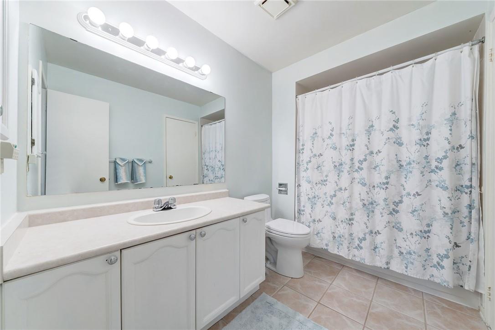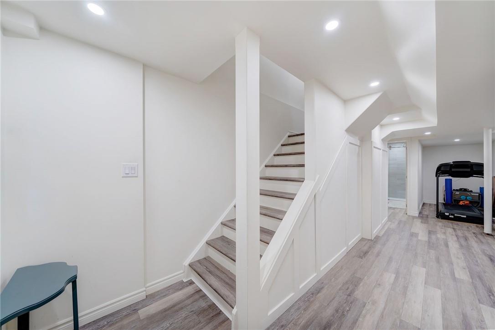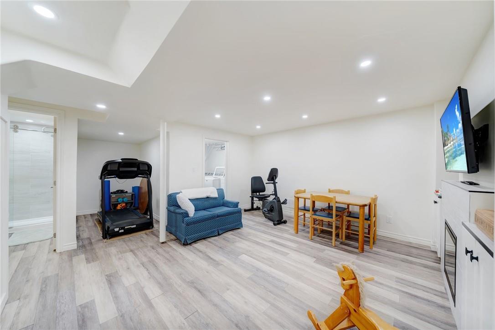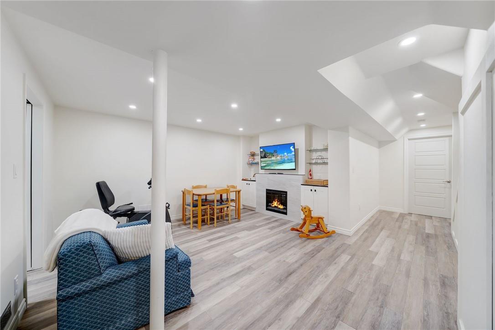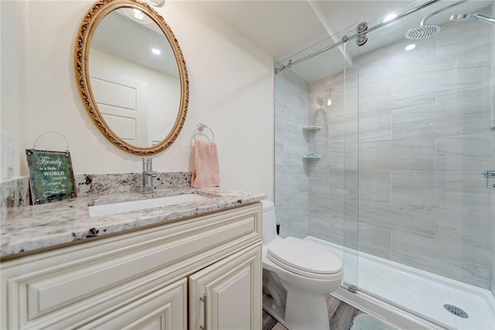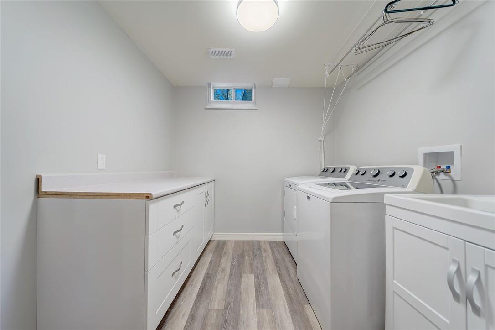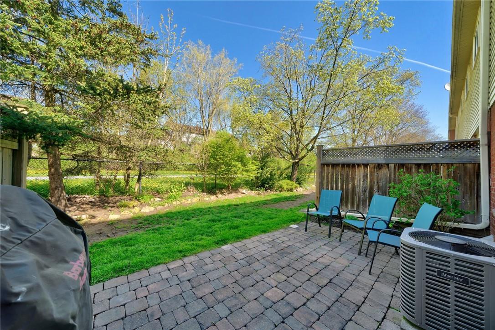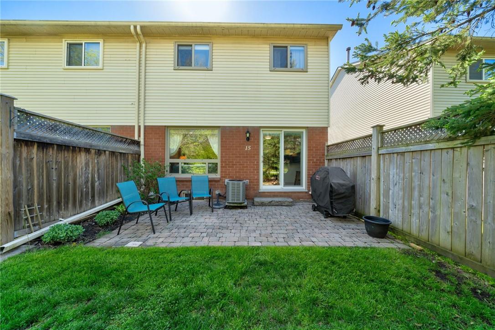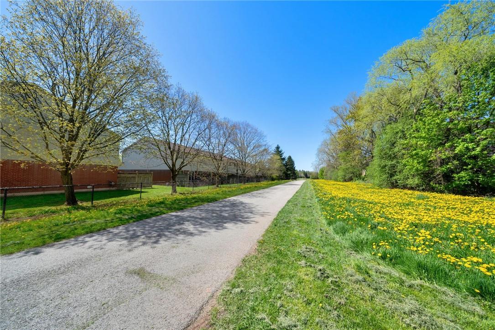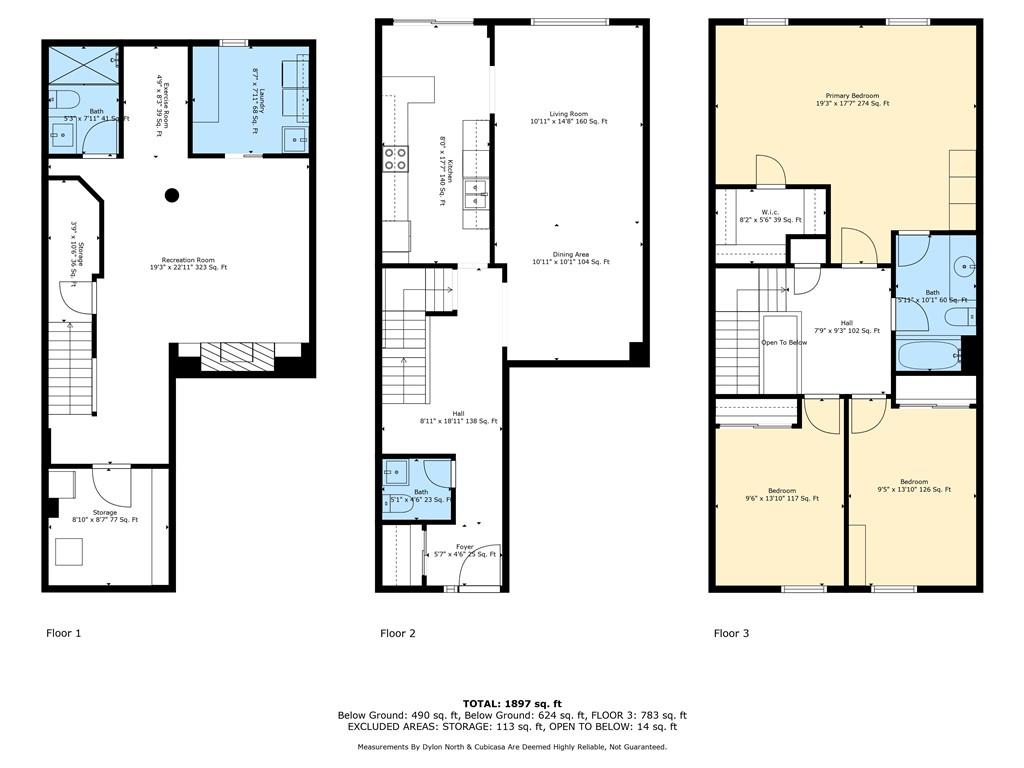415 River Oaks Boulevard W, Unit #15 Oakville, Ontario L6H 5P7
$899,900Maintenance,
$490 Monthly
Maintenance,
$490 MonthlyA rare offering for a bright 3 bedroom 2.5 bath end unit condo townhouse in a small River Oaks enclave, backing onto a tree lined bike path. Desirable floor plan with bright living room/ dining room combo with oversized window, Galley kitchen with backyard walk out from updated sliding doors, and a main floor powder room. This family home features an oversized master bedroom with sitting area, generous walk-in closet and ensuite privileges. The living room and all bedrooms feature custom black out roller blinds. Professionally finished basement with upgraded flooring, pot lights, electric fireplace, 3pc bath, large laundry area and separate storage pantry. Recently updated windows, furnace and AC. Don't hesitate to make this gorgeous family friendly end unit townhome backing onto greenspace your next family home. (id:57134)
Property Details
| MLS® Number | H4193415 |
| Property Type | Single Family |
| Equipment Type | Water Heater |
| Features | Balcony, Paved Driveway |
| Parking Space Total | 2 |
| Rental Equipment Type | Water Heater |
Building
| Bathroom Total | 3 |
| Bedrooms Above Ground | 3 |
| Bedrooms Total | 3 |
| Appliances | Dishwasher, Dryer, Refrigerator, Stove, Washer, Window Coverings |
| Architectural Style | 2 Level |
| Basement Development | Finished |
| Basement Type | Full (finished) |
| Construction Style Attachment | Attached |
| Cooling Type | Central Air Conditioning |
| Exterior Finish | Aluminum Siding, Brick |
| Fireplace Fuel | Electric |
| Fireplace Present | Yes |
| Fireplace Type | Other - See Remarks |
| Foundation Type | Poured Concrete |
| Half Bath Total | 1 |
| Heating Fuel | Natural Gas |
| Heating Type | Baseboard Heaters, Forced Air |
| Stories Total | 2 |
| Size Exterior | 1407 Sqft |
| Size Interior | 1407 Sqft |
| Type | Row / Townhouse |
| Utility Water | Municipal Water |
Parking
| Attached Garage |
Land
| Acreage | No |
| Sewer | Municipal Sewage System |
| Size Irregular | 0 X 0 |
| Size Total Text | 0 X 0|under 1/2 Acre |
| Soil Type | Clay |
Rooms
| Level | Type | Length | Width | Dimensions |
|---|---|---|---|---|
| Second Level | 4pc Bathroom | Measurements not available | ||
| Second Level | Bedroom | 9' 6'' x 13' 10'' | ||
| Second Level | Bedroom | 9' 5'' x 13' 10'' | ||
| Second Level | Primary Bedroom | 19' 3'' x 17' 7'' | ||
| Basement | Storage | 8' 10'' x 8' 7'' | ||
| Basement | Laundry Room | 8' 7'' x 7' 11'' | ||
| Basement | 3pc Bathroom | Measurements not available | ||
| Basement | Den | 8' 3'' x 4' 9'' | ||
| Basement | Family Room | 19' 3'' x 22' 11'' | ||
| Ground Level | 2pc Bathroom | Measurements not available | ||
| Ground Level | Foyer | Measurements not available | ||
| Ground Level | Kitchen | 8' '' x 17' 7'' | ||
| Ground Level | Dining Room | 10' 11'' x 10' 1'' | ||
| Ground Level | Living Room | 10' 11'' x 14' 8'' |
https://www.realtor.ca/real-estate/26866679/415-river-oaks-boulevard-w-unit-15-oakville

Suite#200-3060 Mainway
Burlington, Ontario L7M 1A3

