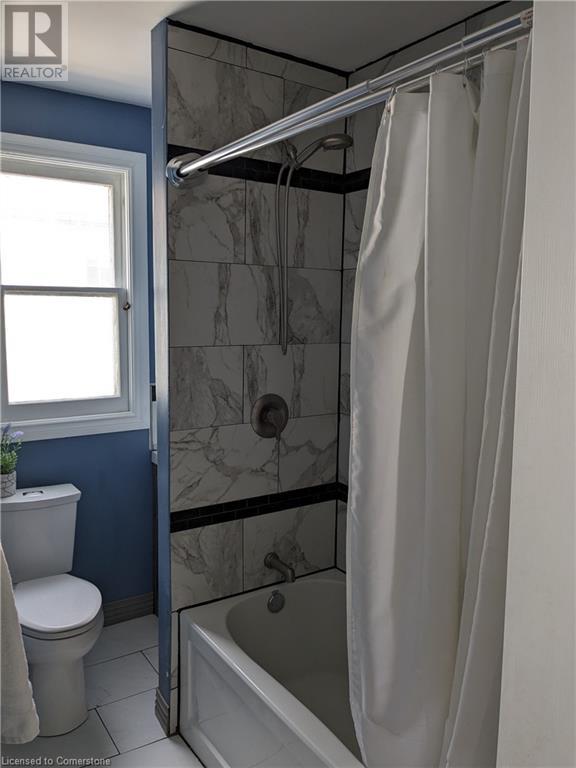2 Bedroom
2 Bathroom
700 sqft
Forced Air
$399,900
1.5-story, two-bedroom home in the heart of Niagara Falls! Spanning over 700 square feet, this well-maintained property offers cozy living with modern conveniences. Perfectly positioned within walking distance to bus stops and grocery stores, it ensures easy access to daily necessities. Just a stone's throw from the vibrant Clifton Hill, you'll be close to attractions, dining, and entertainment. The main floor features a welcoming living space, a functional kitchen, and two comfortable bedrooms. The well-kept basement provides extra storage or potential for additional living space. Outside, enjoy a nice-sized backyard perfect for relaxation or entertaining, complete with a deck for summer BBQs. A detached garage adds convenience and storage options, while the property offers a total of 5 parking spaces. Built in 1930, this home includes modern amenities such as central air and forced air heating with natural gas, ensuring comfort year-round. With its ideal blend of comfort and prime location, this home is ready for you to make it your own! SQFT provided by the Seller (id:57134)
Property Details
|
MLS® Number
|
XH4205903 |
|
Property Type
|
Single Family |
|
EquipmentType
|
None |
|
Features
|
Paved Driveway |
|
ParkingSpaceTotal
|
5 |
|
RentalEquipmentType
|
None |
Building
|
BathroomTotal
|
2 |
|
BedroomsAboveGround
|
2 |
|
BedroomsTotal
|
2 |
|
BasementDevelopment
|
Partially Finished |
|
BasementType
|
Full (partially Finished) |
|
ConstructedDate
|
1930 |
|
ConstructionStyleAttachment
|
Detached |
|
ExteriorFinish
|
Aluminum Siding |
|
FoundationType
|
Block |
|
HalfBathTotal
|
1 |
|
HeatingFuel
|
Natural Gas |
|
HeatingType
|
Forced Air |
|
StoriesTotal
|
2 |
|
SizeInterior
|
700 Sqft |
|
Type
|
House |
|
UtilityWater
|
Municipal Water |
Parking
Land
|
Acreage
|
No |
|
Sewer
|
Municipal Sewage System |
|
SizeDepth
|
100 Ft |
|
SizeFrontage
|
40 Ft |
|
SizeTotalText
|
Under 1/2 Acre |
|
ZoningDescription
|
R2 |
Rooms
| Level |
Type |
Length |
Width |
Dimensions |
|
Second Level |
Bedroom |
|
|
11'2'' x 21'2'' |
|
Basement |
2pc Bathroom |
|
|
9'9'' x 4'2'' |
|
Main Level |
3pc Bathroom |
|
|
5'3'' x 10'4'' |
|
Main Level |
Kitchen |
|
|
12'1'' x 10'11'' |
|
Main Level |
Dining Room |
|
|
9'11'' x 10'5'' |
|
Main Level |
Bedroom |
|
|
11'2'' x 10'5'' |
|
Main Level |
Family Room |
|
|
11'3'' x 10'4'' |
|
Main Level |
Foyer |
|
|
6'4'' x 6'6'' |
https://www.realtor.ca/real-estate/27425985/4118-broughton-avenue-niagara-falls
Real Broker Ontario Ltd.
4145 North Service Rd. 2nd Flr
Burlington,
Ontario
L7L 6A3
(888) 311-1172




































