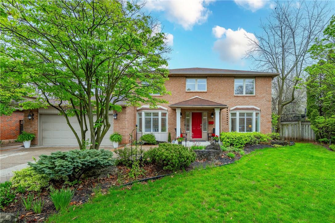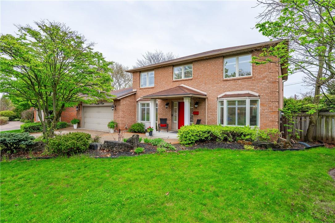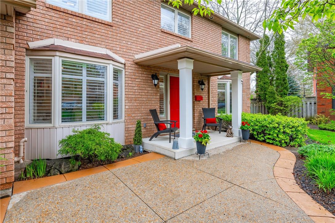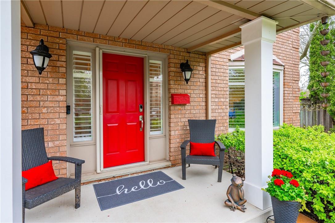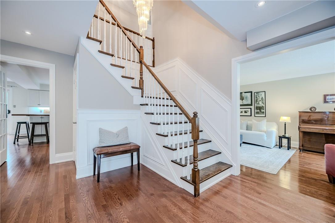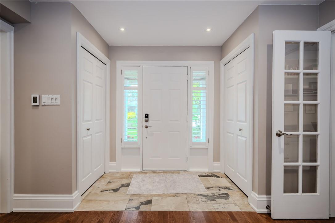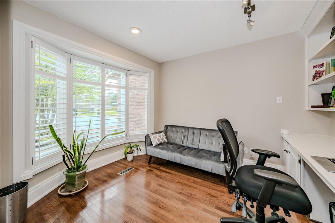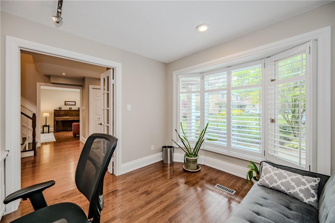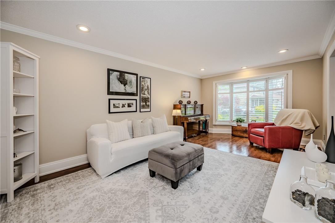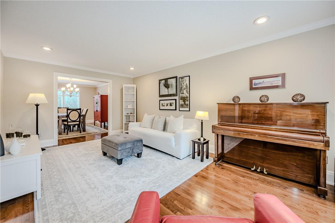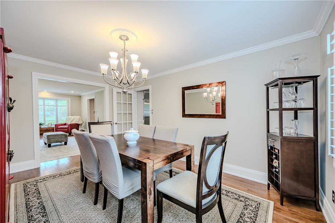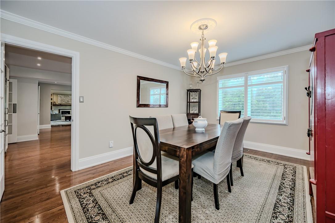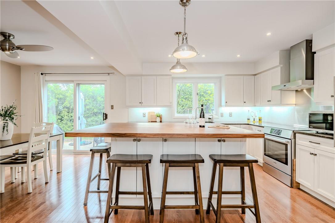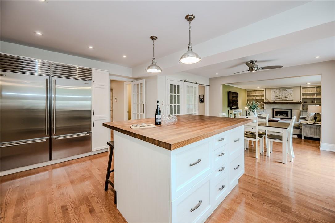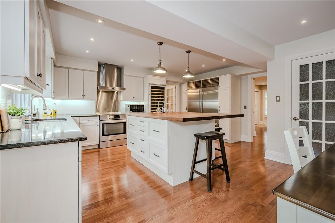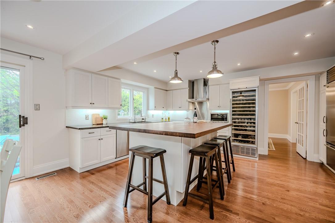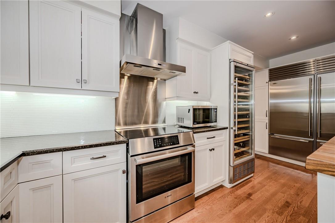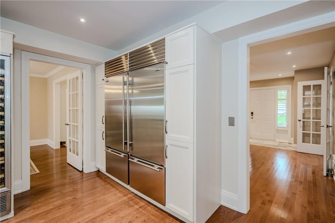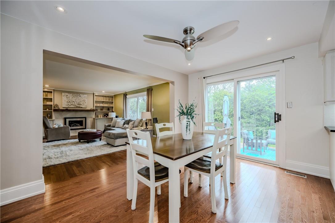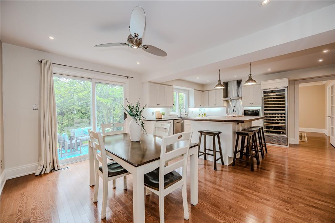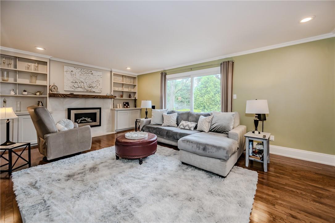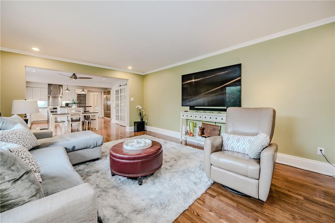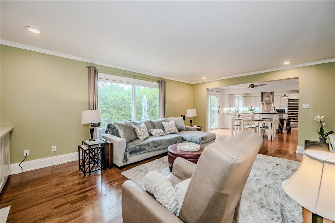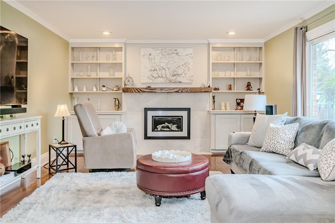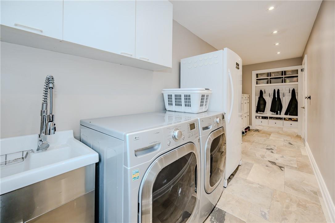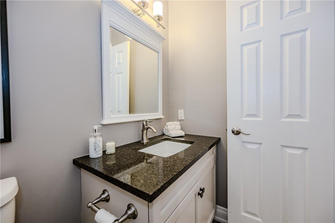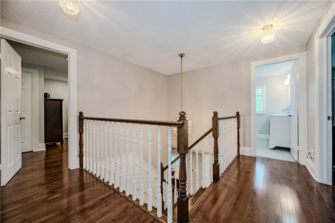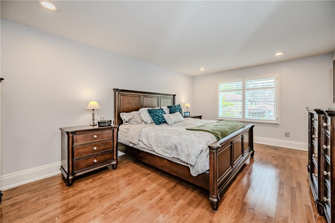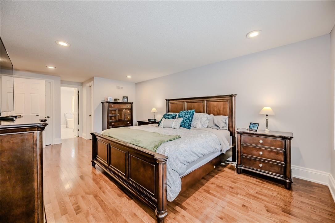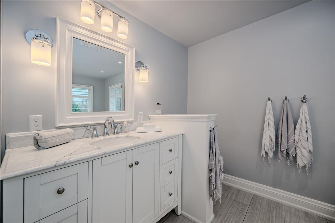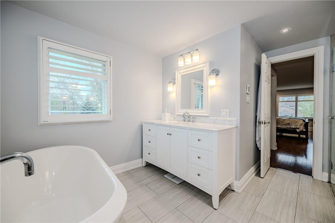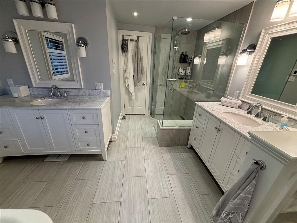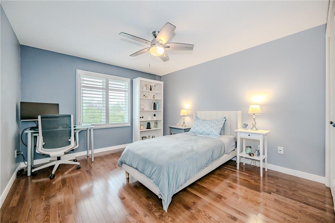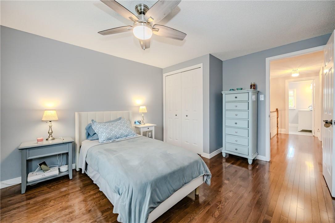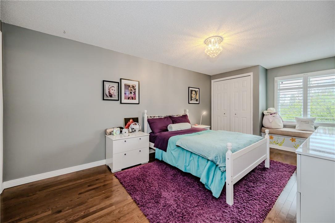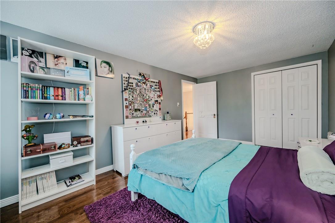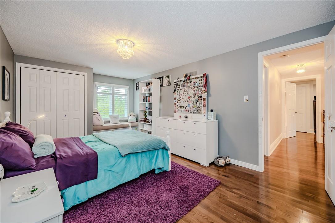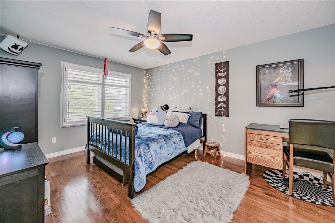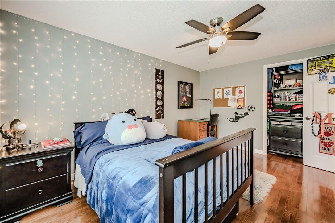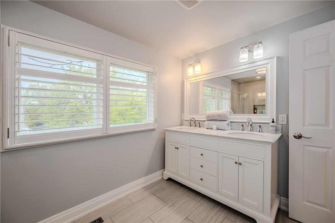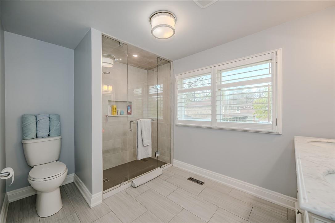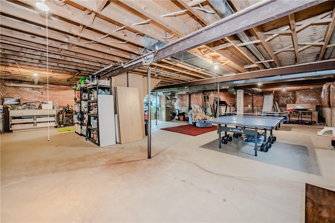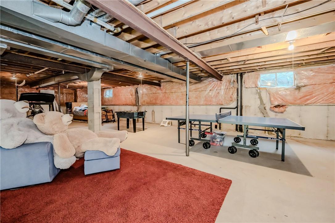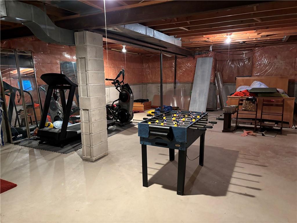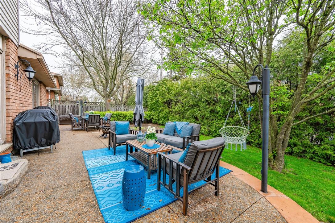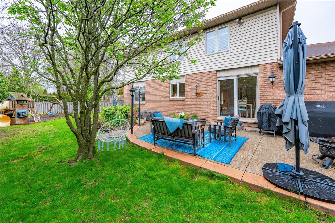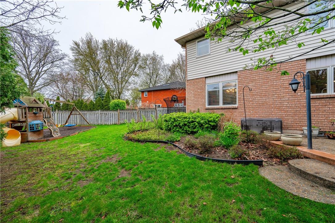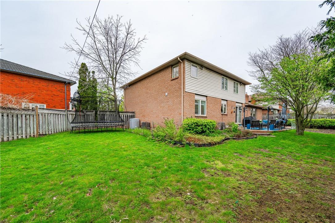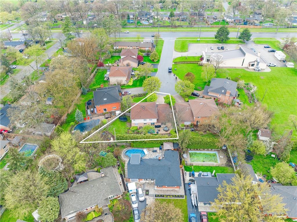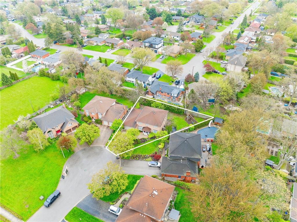4 Bedroom
3 Bathroom
2965 sqft
2 Level
Fireplace
Central Air Conditioning
Forced Air
$1,849,800
Introducing Picture-Perfect Patrick Place, an inviting residential enclave poised to shape cherished memories. Nestled within the desirable locale of South Burlington, this expansive property occupies a generously proportioned pie-shaped lot on a secluded court, offering ample space for both communal gatherings and personal retreats. Boasting four large bedrooms, a dedicated office space, and two and a half baths, this residence epitomizes modern comfort and functionality. Elegance and functionality converge in the professionally renovated kitchen, where discerning chefs will find their culinary aspirations met with dual Subzero refrigerators and a Bosch induction stove. Decadent luxury awaits in the upgraded bathrooms, complete with heated floors, while hardwood flooring, California shutters, and meticulously crafted baseboards and trim accentuate the home's timeless charm. The recent addition of a new gas fireplace, accompanied by a stylish surround and mantle, sets the stage for cozy evenings and intimate gatherings. Embrace the essence of refined living and unparalleled comfort at Picture-Perfect Patrick Place, where every detail is meticulously curated to elevate the art of home living. (id:57134)
Property Details
|
MLS® Number
|
H4193262 |
|
Property Type
|
Single Family |
|
Amenities Near By
|
Public Transit, Recreation, Schools |
|
Community Features
|
Community Centre |
|
Equipment Type
|
Water Heater |
|
Features
|
Park Setting, Park/reserve, Double Width Or More Driveway |
|
Parking Space Total
|
6 |
|
Rental Equipment Type
|
Water Heater |
|
Structure
|
Playground |
Building
|
Bathroom Total
|
3 |
|
Bedrooms Above Ground
|
4 |
|
Bedrooms Total
|
4 |
|
Appliances
|
Dishwasher, Dryer, Refrigerator, Stove, Washer, Wine Fridge, Cooktop |
|
Architectural Style
|
2 Level |
|
Basement Development
|
Unfinished |
|
Basement Type
|
Full (unfinished) |
|
Construction Style Attachment
|
Detached |
|
Cooling Type
|
Central Air Conditioning |
|
Exterior Finish
|
Brick, Vinyl Siding |
|
Fireplace Fuel
|
Gas |
|
Fireplace Present
|
Yes |
|
Fireplace Type
|
Other - See Remarks |
|
Foundation Type
|
Poured Concrete |
|
Half Bath Total
|
1 |
|
Heating Fuel
|
Natural Gas |
|
Heating Type
|
Forced Air |
|
Stories Total
|
2 |
|
Size Exterior
|
2965 Sqft |
|
Size Interior
|
2965 Sqft |
|
Type
|
House |
|
Utility Water
|
Municipal Water |
Parking
Land
|
Acreage
|
No |
|
Land Amenities
|
Public Transit, Recreation, Schools |
|
Sewer
|
Municipal Sewage System |
|
Size Depth
|
139 Ft |
|
Size Frontage
|
39 Ft |
|
Size Irregular
|
39.17 X 139.18 |
|
Size Total Text
|
39.17 X 139.18|under 1/2 Acre |
Rooms
| Level |
Type |
Length |
Width |
Dimensions |
|
Second Level |
5pc Ensuite Bath |
|
|
12' 3'' x 11' 9'' |
|
Second Level |
Bedroom |
|
|
14' 2'' x 10' 6'' |
|
Second Level |
Bedroom |
|
|
14' 6'' x 10' 11'' |
|
Second Level |
Bedroom |
|
|
18' 4'' x 10' 6'' |
|
Second Level |
4pc Bathroom |
|
|
10' 11'' x 7' 11'' |
|
Second Level |
Primary Bedroom |
|
|
22' 6'' x 11' 9'' |
|
Ground Level |
2pc Bathroom |
|
|
5' 11'' x 4' 3'' |
|
Ground Level |
Laundry Room |
|
|
20' 6'' x 5' 6'' |
|
Ground Level |
Mud Room |
|
|
9' 11'' x 4' 11'' |
|
Ground Level |
Eat In Kitchen |
|
|
21' 8'' x 15' '' |
|
Ground Level |
Family Room |
|
|
20' 3'' x 14' 1'' |
|
Ground Level |
Dining Room |
|
|
15' 1'' x 11' 9'' |
|
Ground Level |
Living Room |
|
|
20' 2'' x 11' 9'' |
|
Ground Level |
Office |
|
|
11' 4'' x 9' 7'' |
https://www.realtor.ca/real-estate/26861556/410-patrick-place-burlington
Right At Home Realty
5111 New Street Unit 104
Burlington,
Ontario
L7L 1V2
(905) 637-1700

