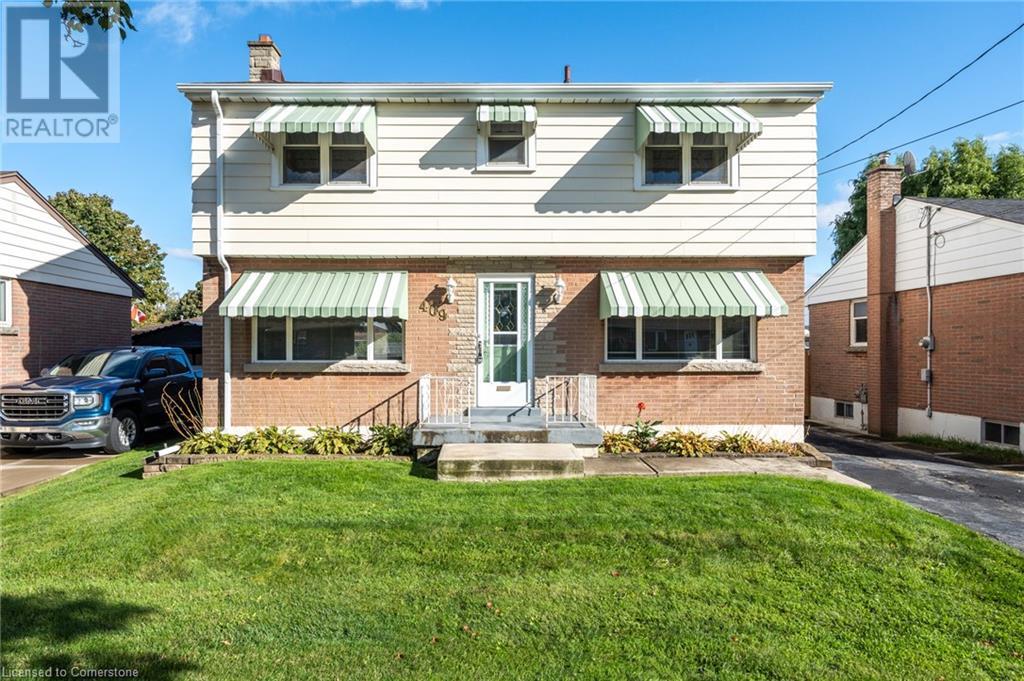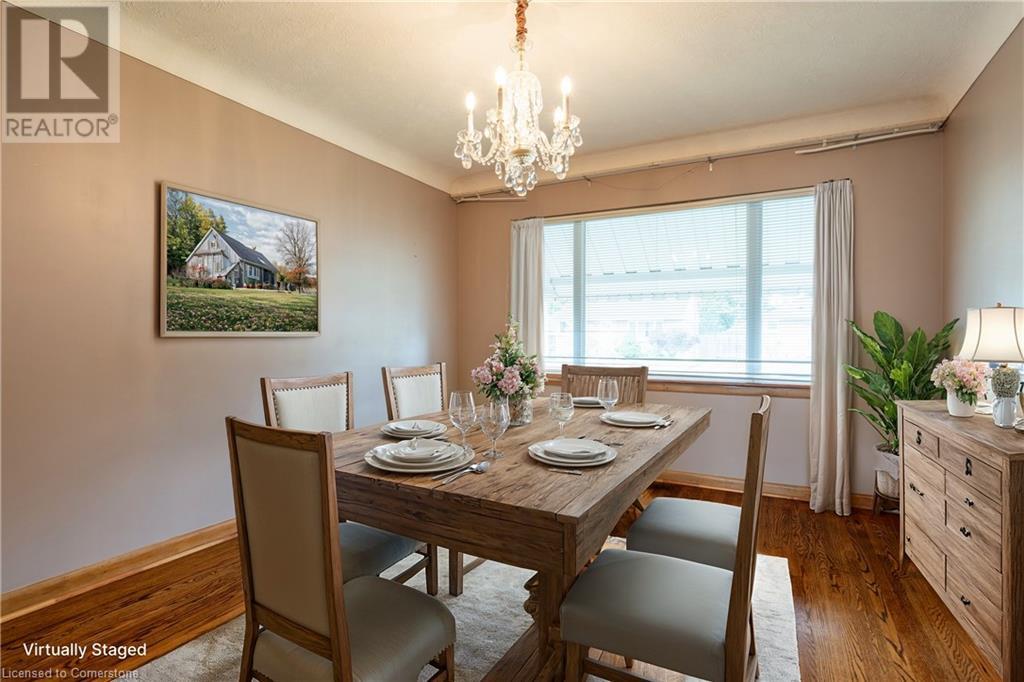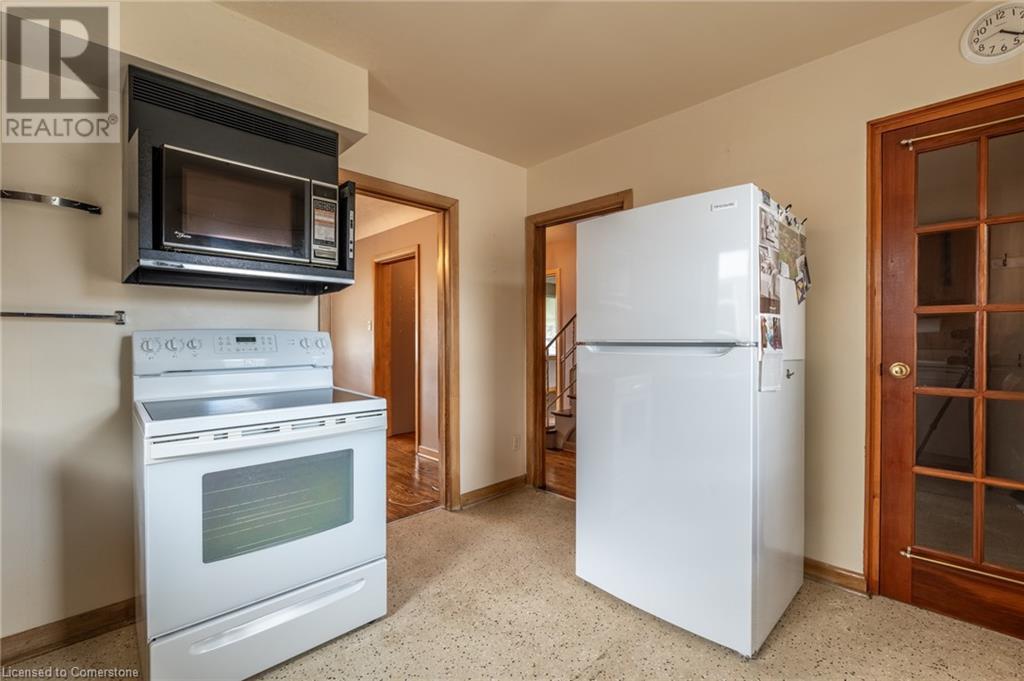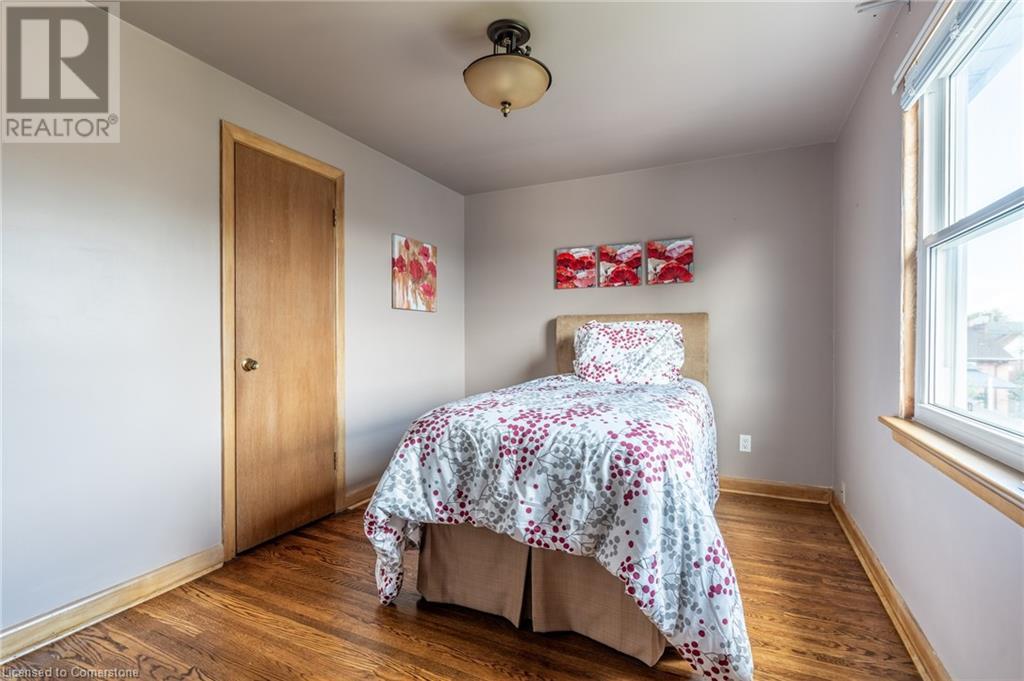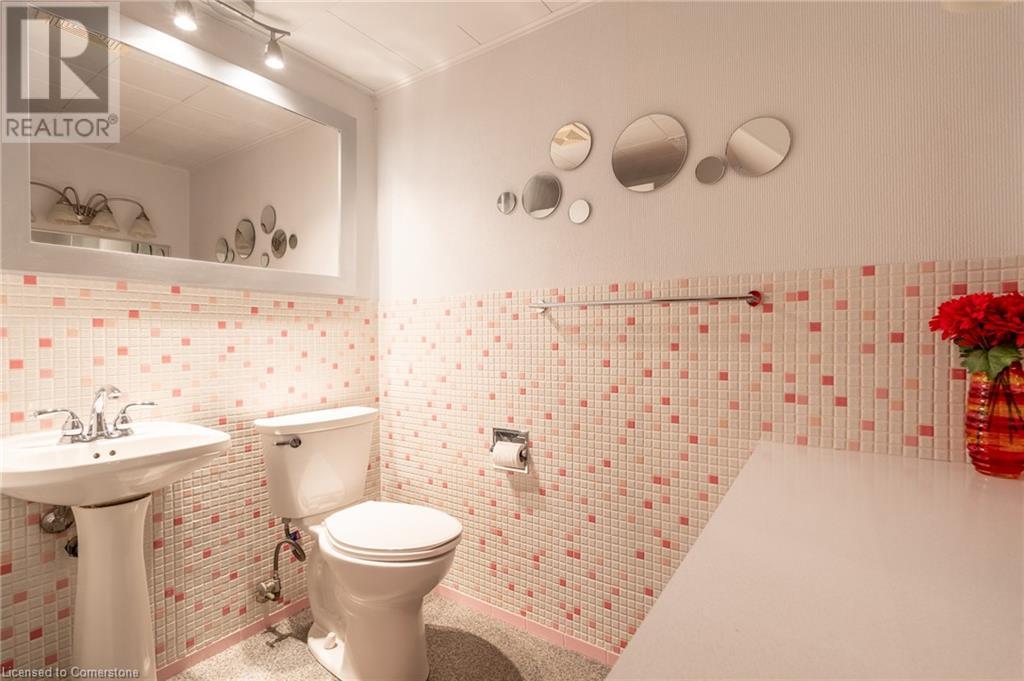4 Bedroom
2 Bathroom
1539 sqft
2 Level
Central Air Conditioning
Forced Air
$699,000
Solid 4 bedroom, 2 bath home with detached garage in desirable family friendly neighbourhood! With 1538 square feet of living space + the finished basement this home offers a ton of potential for a family looking for their forever home. Great size living room with two large windows. Bright kitchen with formal dining room. Generous size bedrooms, hardwood flooring throughout. The finished basement is perfect for cosy movie nights with good size laundry area and large utility room. The rear porch/mud room leads you to the oversized detached garage with electrical that could be used as a workshop. Parking in the driveway for 4 cars. This home sits on a 46'x100' lot. Available immediately this home is centrally located on the Hamilton mountain, with easy access to schools, parks, community centres and Limeridge Mall. Come see for yourself what this home has to offer! (id:57134)
Property Details
|
MLS® Number
|
40660694 |
|
Property Type
|
Single Family |
|
AmenitiesNearBy
|
Park, Schools |
|
CommunityFeatures
|
Quiet Area |
|
EquipmentType
|
Water Heater |
|
ParkingSpaceTotal
|
5 |
|
RentalEquipmentType
|
Water Heater |
Building
|
BathroomTotal
|
2 |
|
BedroomsAboveGround
|
4 |
|
BedroomsTotal
|
4 |
|
Appliances
|
Dryer, Microwave, Refrigerator, Washer |
|
ArchitecturalStyle
|
2 Level |
|
BasementDevelopment
|
Finished |
|
BasementType
|
Full (finished) |
|
ConstructionStyleAttachment
|
Detached |
|
CoolingType
|
Central Air Conditioning |
|
ExteriorFinish
|
Aluminum Siding |
|
HeatingType
|
Forced Air |
|
StoriesTotal
|
2 |
|
SizeInterior
|
1539 Sqft |
|
Type
|
House |
|
UtilityWater
|
Municipal Water |
Parking
Land
|
Acreage
|
No |
|
LandAmenities
|
Park, Schools |
|
Sewer
|
Municipal Sewage System |
|
SizeDepth
|
100 Ft |
|
SizeFrontage
|
46 Ft |
|
SizeTotalText
|
Under 1/2 Acre |
|
ZoningDescription
|
C |
Rooms
| Level |
Type |
Length |
Width |
Dimensions |
|
Second Level |
4pc Bathroom |
|
|
Measurements not available |
|
Second Level |
Bedroom |
|
|
11'7'' x 12'4'' |
|
Second Level |
Bedroom |
|
|
11'6'' x 10'10'' |
|
Second Level |
Bedroom |
|
|
12'1'' x 11'1'' |
|
Second Level |
Bedroom |
|
|
11'5'' x 8'11'' |
|
Basement |
Family Room |
|
|
22'1'' x 15'1'' |
|
Basement |
3pc Bathroom |
|
|
Measurements not available |
|
Main Level |
Dining Room |
|
|
13'3'' x 11'3'' |
|
Main Level |
Living Room |
|
|
22'6'' x 12'1'' |
|
Main Level |
Kitchen |
|
|
9'11'' x 11'5'' |
https://www.realtor.ca/real-estate/27525733/409-east-14th-street-hamilton


