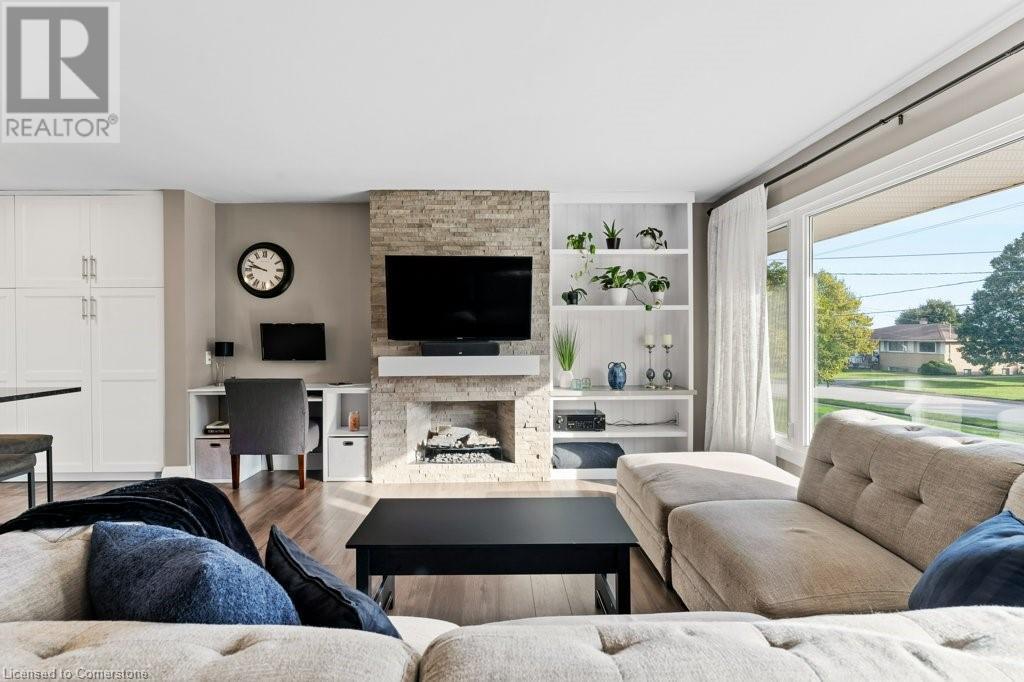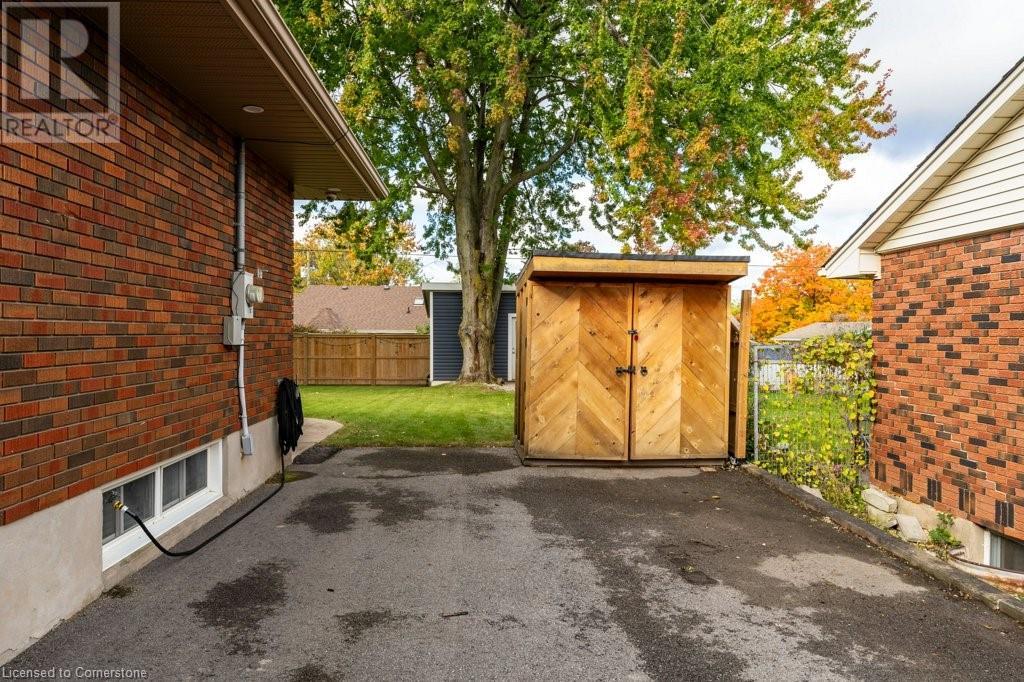4 Bedroom
2 Bathroom
1180 sqft
Bungalow
Central Air Conditioning
Forced Air
$774,900
Beamsville Bench awaits a new family or two families! Bungalow living with full in-law suite with separate entrance and shared laundry facilities. Stunning updated kitchen with large island with granite waterfall counter, tons of cabinet space in the island and pantry wall. Three good sized bedrooms, one with built in cabinets, lots of updated flooring, windows, shingles and tastefully decorated! Wood burning outdoor sauna and plunge tub is ready and waiting for you to enjoy through all the seasons. Amazing sized lot with mature trees, separate insulated shed that works great for he/she shed and two additional shed spaces for the all the landscaping tools and toys! Close to the wineries, the Bruce Trail and Kinsmen park where many exercise on the stairs and meet new friends at the Dog Park! Go Bus pick up at the QEW for the commuter and On Demand transit available too! (id:57134)
Property Details
|
MLS® Number
|
40659184 |
|
Property Type
|
Single Family |
|
AmenitiesNearBy
|
Place Of Worship, Public Transit, Schools, Shopping |
|
CommunityFeatures
|
Quiet Area, Community Centre |
|
EquipmentType
|
None |
|
Features
|
Paved Driveway, In-law Suite |
|
ParkingSpaceTotal
|
6 |
|
RentalEquipmentType
|
None |
|
Structure
|
Shed |
Building
|
BathroomTotal
|
2 |
|
BedroomsAboveGround
|
3 |
|
BedroomsBelowGround
|
1 |
|
BedroomsTotal
|
4 |
|
Appliances
|
Dryer, Stove, Washer, Gas Stove(s), Window Coverings |
|
ArchitecturalStyle
|
Bungalow |
|
BasementDevelopment
|
Finished |
|
BasementType
|
Full (finished) |
|
ConstructedDate
|
1959 |
|
ConstructionStyleAttachment
|
Detached |
|
CoolingType
|
Central Air Conditioning |
|
ExteriorFinish
|
Brick Veneer, Vinyl Siding |
|
FoundationType
|
Block |
|
HeatingFuel
|
Natural Gas |
|
HeatingType
|
Forced Air |
|
StoriesTotal
|
1 |
|
SizeInterior
|
1180 Sqft |
|
Type
|
House |
|
UtilityWater
|
Municipal Water |
Land
|
AccessType
|
Highway Nearby |
|
Acreage
|
No |
|
LandAmenities
|
Place Of Worship, Public Transit, Schools, Shopping |
|
Sewer
|
Municipal Sewage System |
|
SizeDepth
|
127 Ft |
|
SizeFrontage
|
64 Ft |
|
SizeTotalText
|
Under 1/2 Acre |
|
ZoningDescription
|
R2 |
Rooms
| Level |
Type |
Length |
Width |
Dimensions |
|
Basement |
Utility Room |
|
|
12'10'' x 21'9'' |
|
Basement |
3pc Bathroom |
|
|
8' x 6'11'' |
|
Basement |
Gym |
|
|
8'2'' x 14'7'' |
|
Basement |
Bedroom |
|
|
12'8'' x 10'5'' |
|
Basement |
Kitchen |
|
|
11'10'' x 14'4'' |
|
Basement |
Recreation Room |
|
|
13'11'' x 14'1'' |
|
Main Level |
4pc Bathroom |
|
|
11'1'' x 6'6'' |
|
Main Level |
Bedroom |
|
|
12'7'' x 9'10'' |
|
Main Level |
Bedroom |
|
|
11'6'' x 8'10'' |
|
Main Level |
Primary Bedroom |
|
|
11'0'' x 11'5'' |
|
Main Level |
Kitchen |
|
|
11'3'' x 18'4'' |
|
Main Level |
Living Room |
|
|
15'2'' x 18'6'' |
Utilities
|
Electricity
|
Available |
|
Natural Gas
|
Available |
https://www.realtor.ca/real-estate/27544385/4082-hixon-street-beamsville




















































