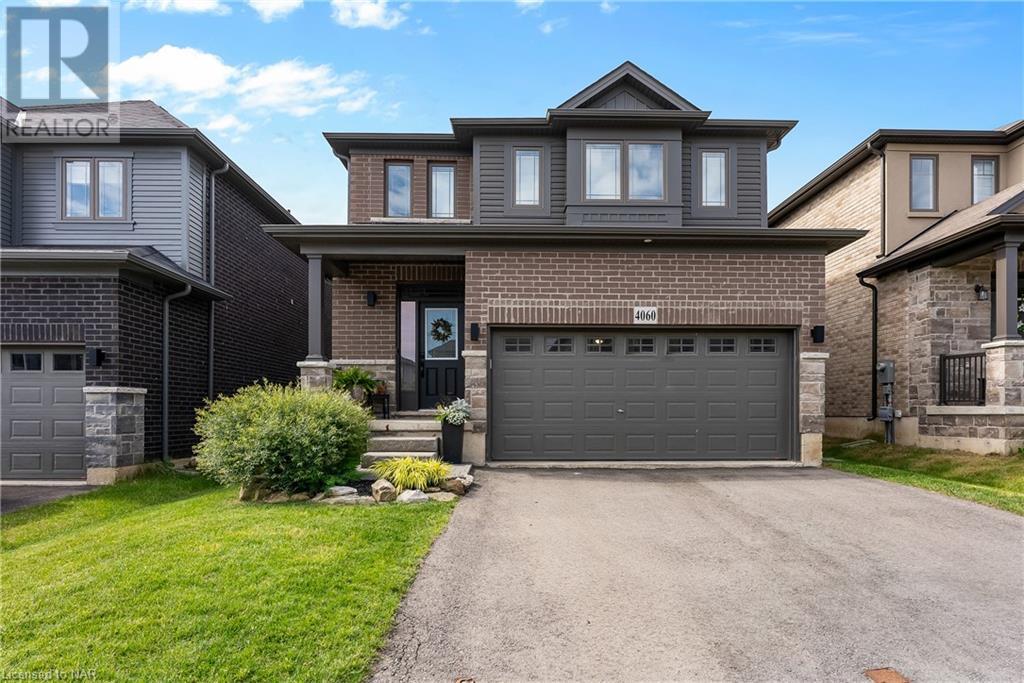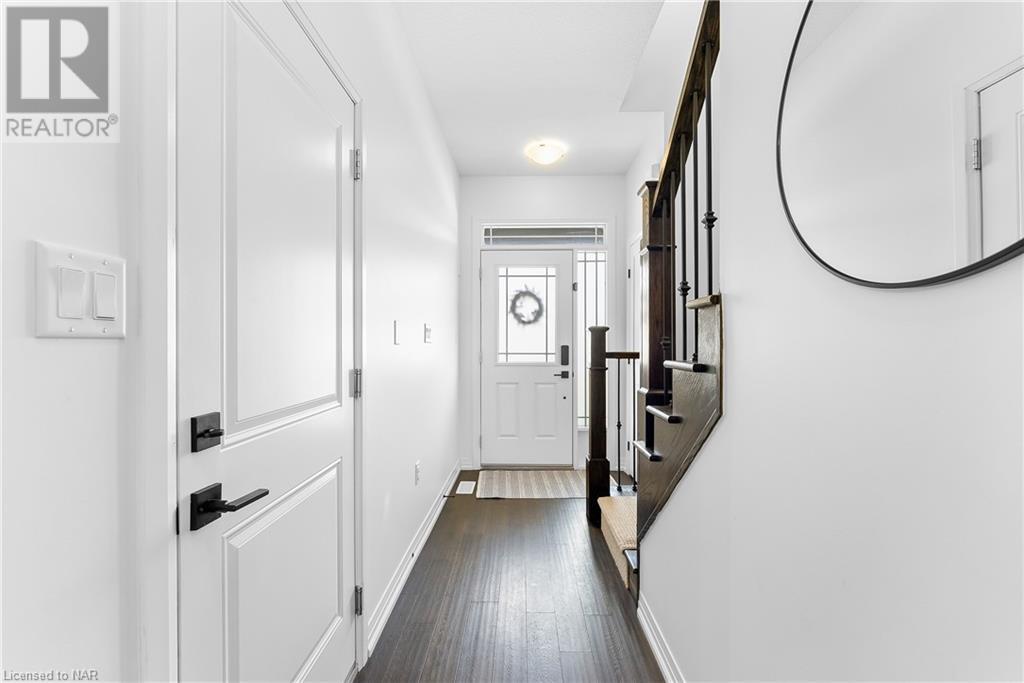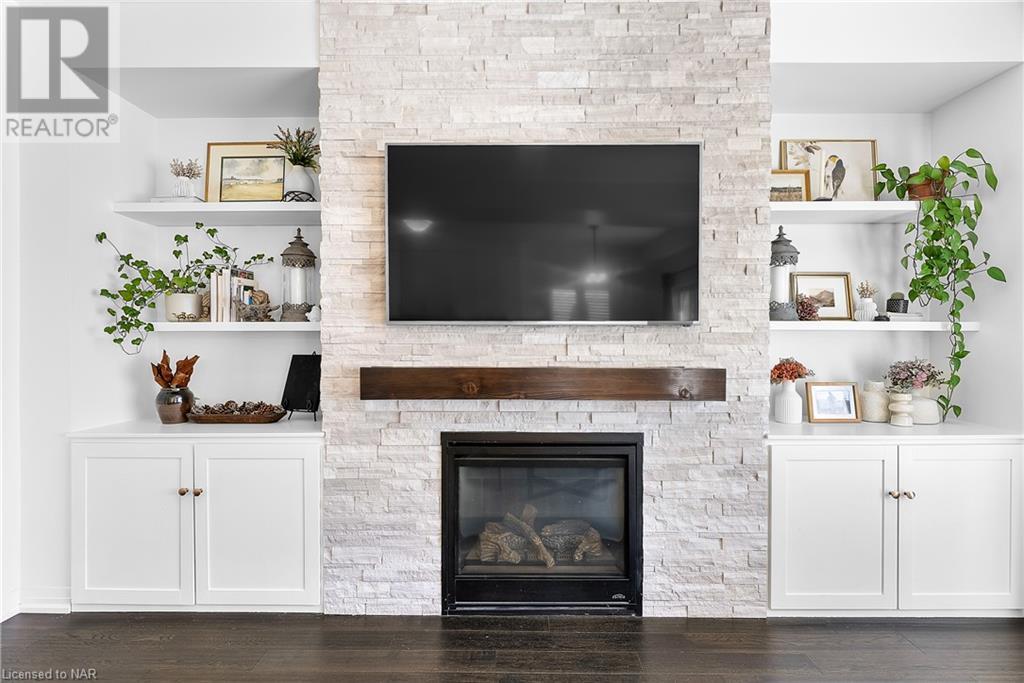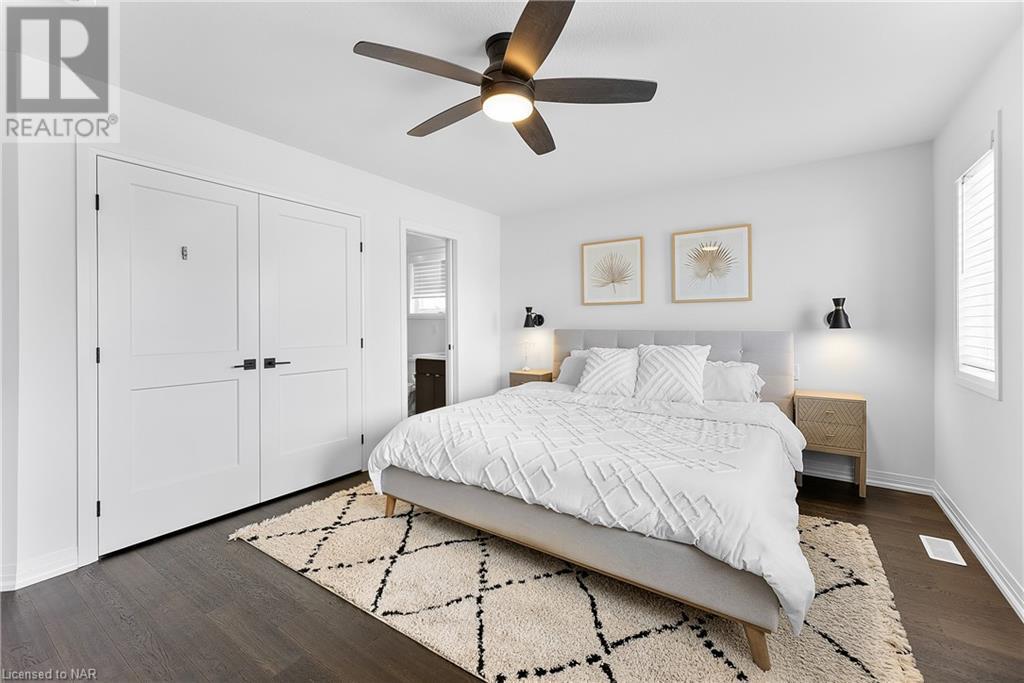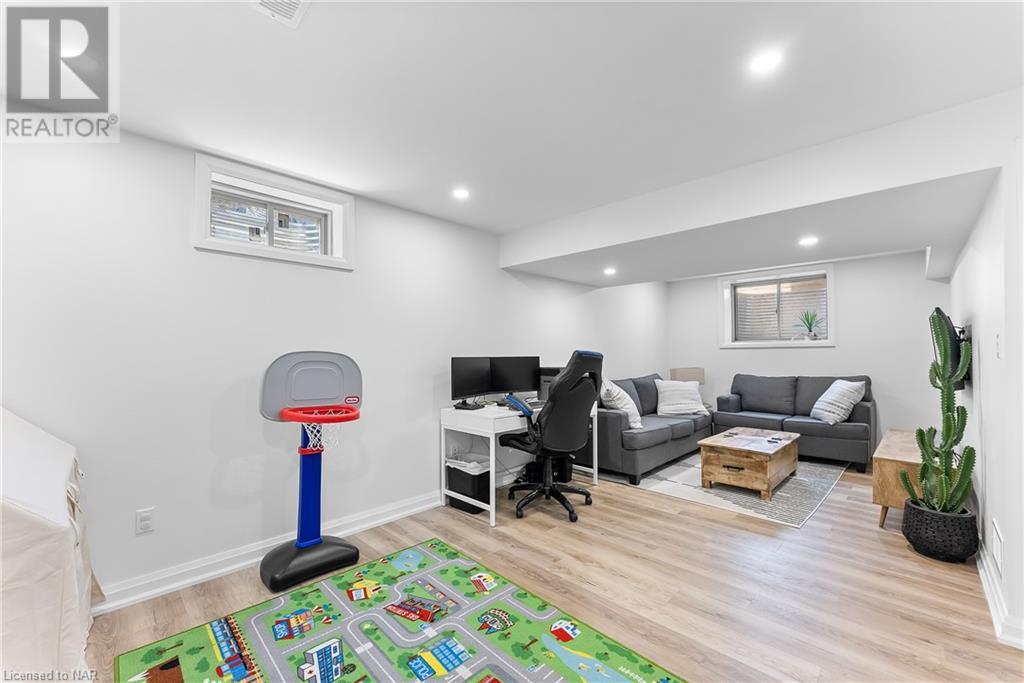4060 Thomas Street Beamsville, Ontario L3J 0S5
$939,000
Welcome to this exceptional 2-storey home in Beamsville, Ontario, crafted by the renowned Losani builders just three years ago. This move-in-ready gem boasts an open concept main floor with sleek hardwood floors that flow seamlessly throughout, leading to a striking stone veneer fireplace with an elegant mantle—a perfect centerpiece for your living space. The meticulously finished basement provides additional living space for your family's needs. Upstairs, convenience reigns with a second-floor laundry room, enhanced by soundproof doors to ensure peace and quiet throughout the home. The primary bedroom and bathrooms are also fitted with soundproof doors, offering an oasis of tranquility. This home offers three generously sized bedrooms and three and a half impeccably designed bathrooms, all featuring stunning black hardware that adds a touch of modern sophistication. Situated in a prime location, you're just moments away from parks, schools, major highways, grocery stores, and the picturesque wine country. The outdoor space is equally impressive, with a meticulously cared-for lawn that showcases pride of ownership. This home is a rare find, offering unparalleled quality and style in a highly sought-after community. Don't miss the opportunity to make this exquisite property your own. (id:57134)
Property Details
| MLS® Number | 40605379 |
| Property Type | Single Family |
| Amenities Near By | Park, Place Of Worship, Playground, Schools |
| Community Features | Quiet Area |
| Equipment Type | Water Heater |
| Features | Paved Driveway, Sump Pump, Automatic Garage Door Opener |
| Parking Space Total | 6 |
| Rental Equipment Type | Water Heater |
Building
| Bathroom Total | 4 |
| Bedrooms Above Ground | 3 |
| Bedrooms Total | 3 |
| Appliances | Dishwasher, Dryer, Microwave, Refrigerator, Washer, Gas Stove(s) |
| Architectural Style | 2 Level |
| Basement Development | Finished |
| Basement Type | Full (finished) |
| Construction Style Attachment | Detached |
| Cooling Type | Central Air Conditioning |
| Exterior Finish | Brick, Stone, Vinyl Siding |
| Foundation Type | Poured Concrete |
| Half Bath Total | 1 |
| Heating Fuel | Natural Gas |
| Heating Type | Forced Air |
| Stories Total | 2 |
| Size Interior | 1904 Sqft |
| Type | House |
| Utility Water | Municipal Water |
Parking
| Attached Garage |
Land
| Access Type | Highway Nearby |
| Acreage | No |
| Land Amenities | Park, Place Of Worship, Playground, Schools |
| Sewer | Municipal Sewage System |
| Size Depth | 92 Ft |
| Size Frontage | 36 Ft |
| Size Total Text | Under 1/2 Acre |
| Zoning Description | R2-28 (h) |
Rooms
| Level | Type | Length | Width | Dimensions |
|---|---|---|---|---|
| Second Level | Laundry Room | Measurements not available | ||
| Second Level | Bedroom | 11'0'' x 10'7'' | ||
| Second Level | Bedroom | 10'1'' x 12'0'' | ||
| Second Level | 4pc Bathroom | Measurements not available | ||
| Second Level | Full Bathroom | Measurements not available | ||
| Second Level | Primary Bedroom | 13'1'' x 16'6'' | ||
| Basement | Cold Room | 25'0'' x 11'0'' | ||
| Basement | Recreation Room | Measurements not available | ||
| Basement | 3pc Bathroom | Measurements not available | ||
| Main Level | 2pc Bathroom | Measurements not available | ||
| Main Level | Dining Room | 9'1'' x 11'1'' | ||
| Main Level | Kitchen | 8'2'' x 11'1'' | ||
| Main Level | Great Room | 15'8'' x 13'5'' |
https://www.realtor.ca/real-estate/27035128/4060-thomas-street-beamsville
4025 Dorchester Road, Suite 260
Niagara Falls, Ontario L2E 7K8
4025 Dorchester Road Unit: 260a
Niagara Falls, Ontario L2E 7K8

