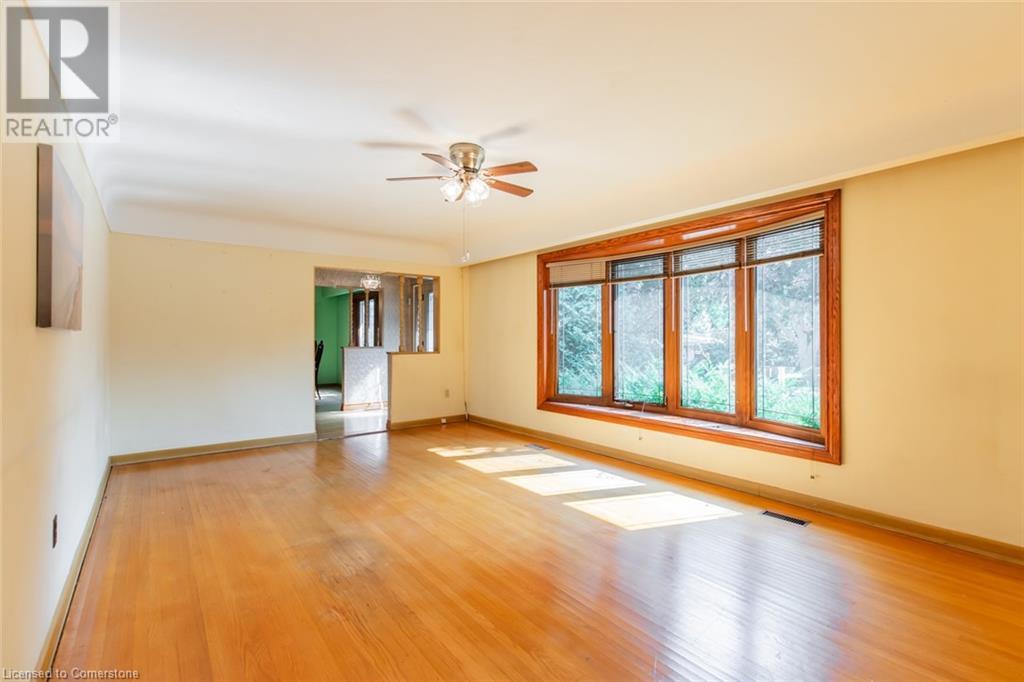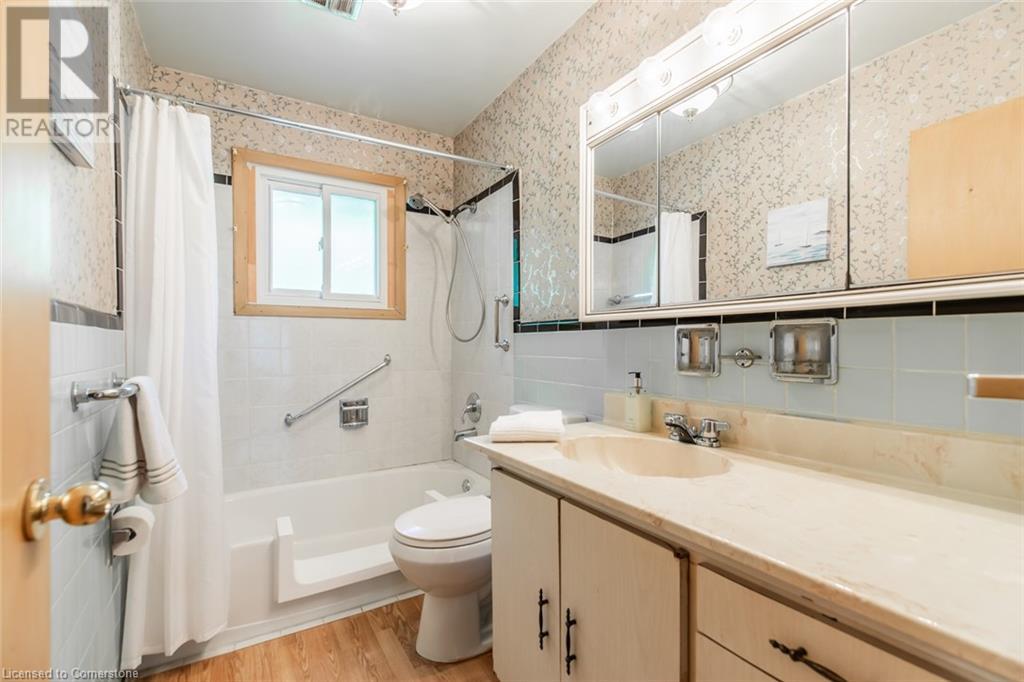405 Inverness Avenue E Hamilton, Ontario L9A 1H9
$798,000
OPEN HOUSE SUN SEPT 22 FROM 2-4 PM. Location! Desirable Inch Park neighbourhood, in Central- East Mountain area provides the ideal corner-lot setting for this family home. Just moments from schools, shops, Mohawk College, LINC, commuter routes, yet nestled in privacy. Mature landscaping and trees provide great curb appeal along with the fully fenced/gated rear and side yards. Double asphalt drive and double attached garage provide ample parking. This spacious, elegant home, built in 1959, with upper level addition, is over 2000 sqft above grader plus full basement and features original hardwood flooring in some rooms, plaster detailing in ceilings, rear glassed-in porch, 5 bedrooms - 2 on main level and 3 on upper, plus 2 full baths and a powder room. Basement Family Room with electric fireplace, laundry, storage and utility areas. Some newer windows, exterior doors are all newer. Lots of storage opportunities throughout. Roof shingles (approx 2015), main furnace & AC replaced (2005). Note second furnace, electrical panel, hot water heater added in rear of first garage bay to support upper level addition. Addition does not have central AC. Separate rear entrance supports potential future in-law suite. Estate Property being sold in as is where is condition. Enjoy this fine home - it has so much exciting potential! (id:57134)
Open House
This property has open houses!
2:00 pm
Ends at:4:00 pm
Property Details
| MLS® Number | XH4206596 |
| Property Type | Single Family |
| AmenitiesNearBy | Hospital, Park, Public Transit, Schools |
| EquipmentType | Water Heater |
| Features | Paved Driveway |
| ParkingSpaceTotal | 6 |
| RentalEquipmentType | Water Heater |
| ViewType | View |
Building
| BathroomTotal | 3 |
| BedroomsAboveGround | 5 |
| BedroomsTotal | 5 |
| BasementDevelopment | Partially Finished |
| BasementType | Full (partially Finished) |
| ConstructedDate | 1959 |
| ConstructionStyleAttachment | Detached |
| ExteriorFinish | Brick, Metal |
| FoundationType | Block |
| HalfBathTotal | 1 |
| HeatingFuel | Natural Gas |
| HeatingType | Forced Air |
| SizeInterior | 2019 Sqft |
| Type | House |
| UtilityWater | Municipal Water |
Parking
| Attached Garage |
Land
| Acreage | No |
| LandAmenities | Hospital, Park, Public Transit, Schools |
| Sewer | Municipal Sewage System |
| SizeDepth | 65 Ft |
| SizeFrontage | 114 Ft |
| SizeTotalText | Under 1/2 Acre |
| SoilType | Clay |
Rooms
| Level | Type | Length | Width | Dimensions |
|---|---|---|---|---|
| Second Level | 5pc Bathroom | 10'8'' x 7'2'' | ||
| Second Level | Bedroom | 13'0'' x 11'3'' | ||
| Second Level | Bedroom | 13'4'' x 11'5'' | ||
| Second Level | Primary Bedroom | 13'5'' x 11'6'' | ||
| Basement | Laundry Room | 18'6'' x 12'1'' | ||
| Basement | 2pc Bathroom | 5'1'' x 4'5'' | ||
| Basement | Family Room | 40'3'' x 13'3'' | ||
| Basement | Utility Room | 17'11'' x 12'5'' | ||
| Main Level | 4pc Bathroom | 4'11'' x 8'10'' | ||
| Main Level | Bedroom | 9'1'' x 8'10'' | ||
| Main Level | Bedroom | 12'4'' x 9'6'' | ||
| Main Level | Living Room | 20'6'' x 12'7'' | ||
| Main Level | Dining Room | 13'5'' x 10'3'' | ||
| Main Level | Kitchen | 14'10'' x 9'7'' |
https://www.realtor.ca/real-estate/27425366/405-inverness-avenue-e-hamilton
325 Winterberry Dr Unit 4b
Stoney Creek, Ontario L8J 0B6









































