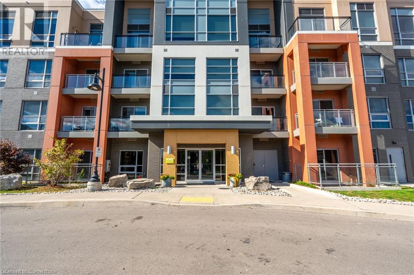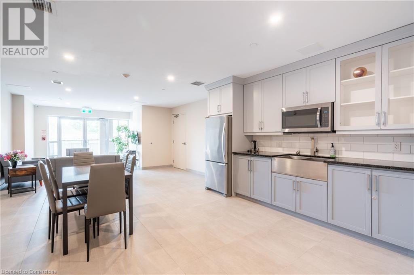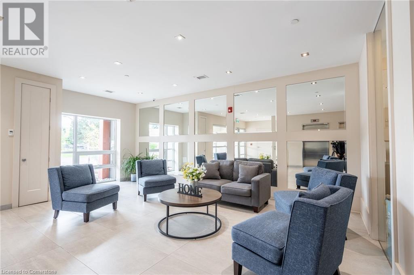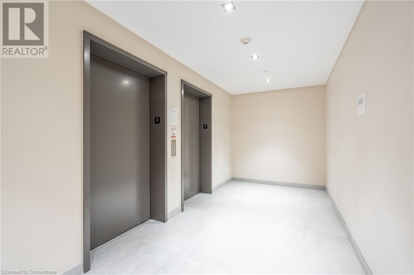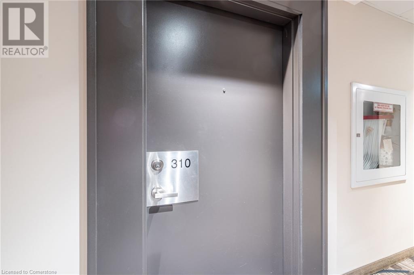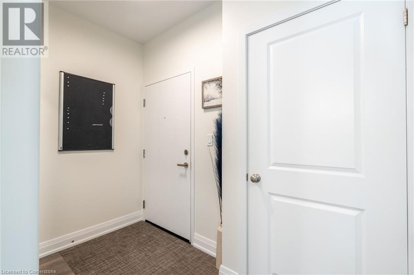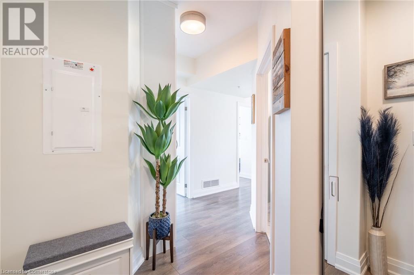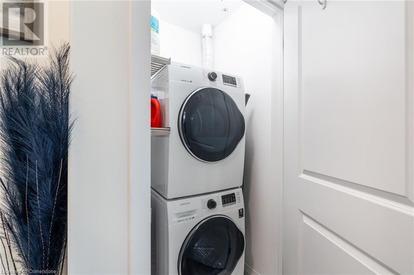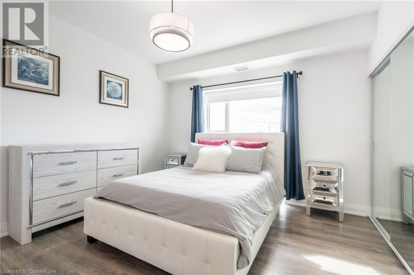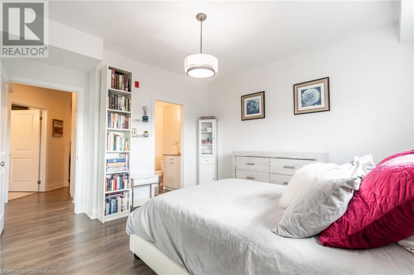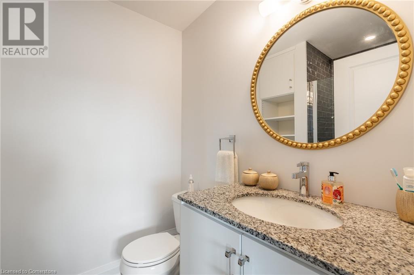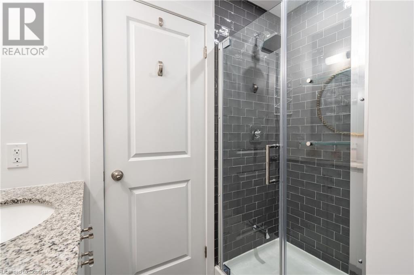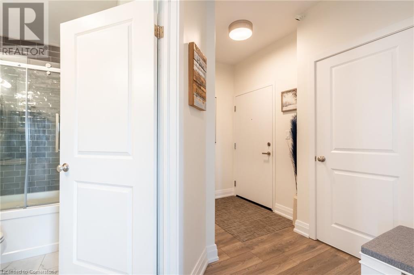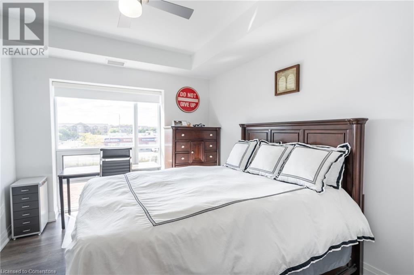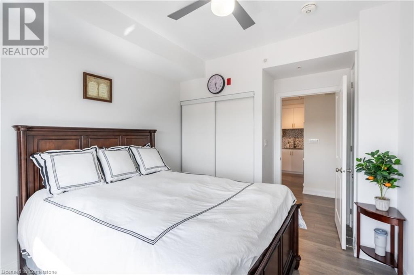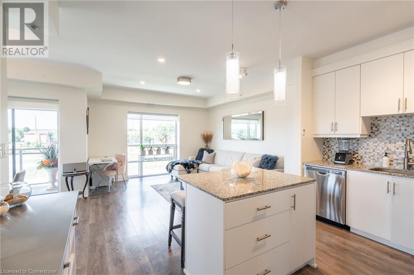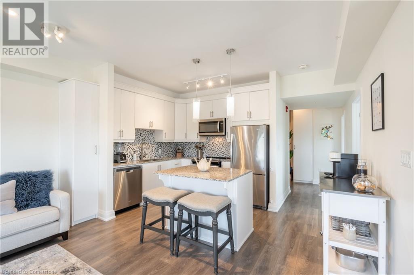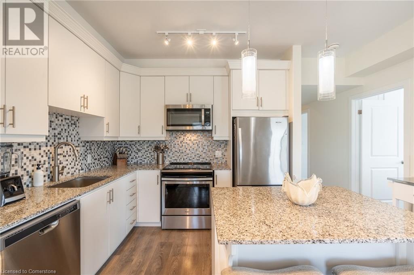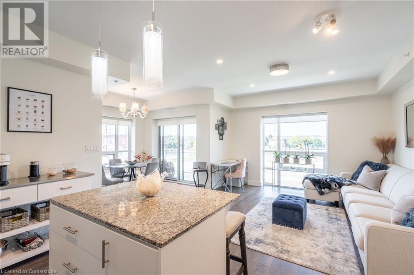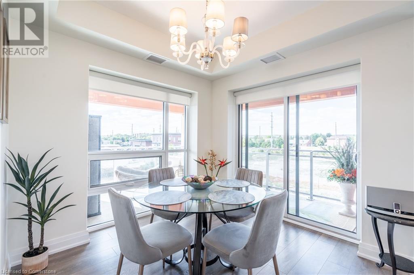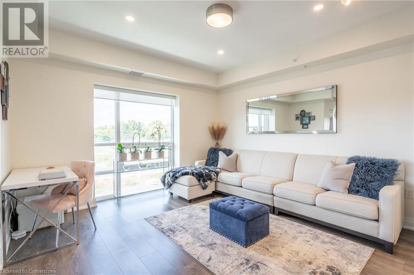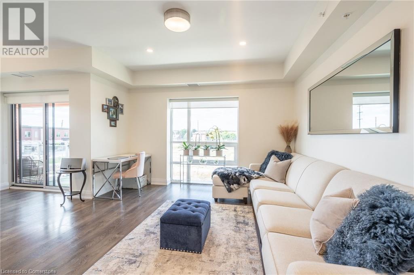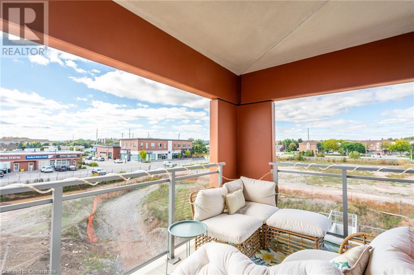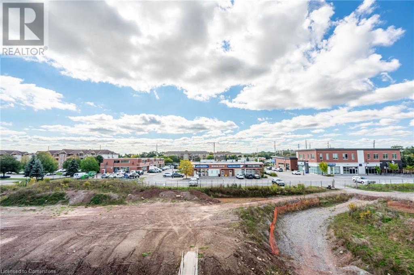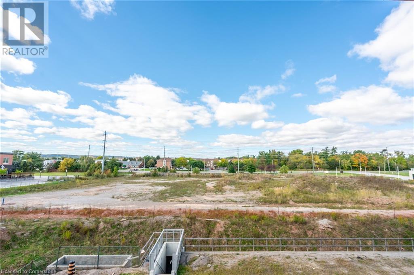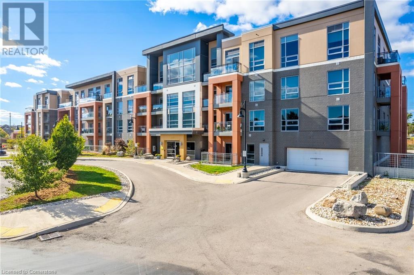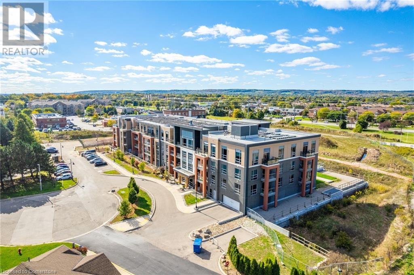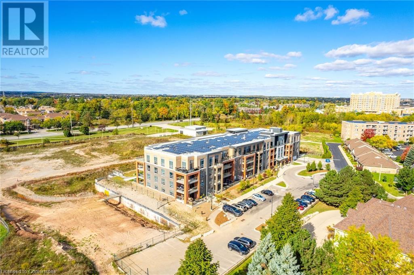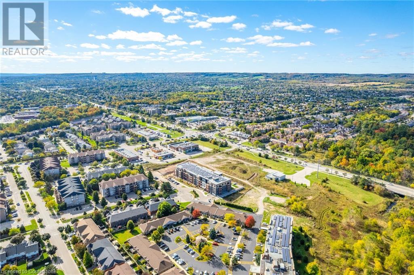4040 Upper Middle Road Unit# 310 Burlington, Ontario L7M 0H2
$619,000Maintenance, Insurance, Water, Parking
$971.49 Monthly
Maintenance, Insurance, Water, Parking
$971.49 MonthlyAn incredible opportunity for downsizers or first-time buyers in Burlington's desirable Tansley Woods! This beautifully updated 2-bed, 2-bath corner unit condo offers 9-ft ceilings, panoramic windows, and a huge 189 sq ft wrap-around balcony, perfect for enjoying stunning escarpment sunsets. Freshly painted with modern flooring, quartz countertops, and stainless steel appliances, this smart home features 3 custom closets, including a pantry, ensuite closet, and linen closet. Additional shelving has been added to the laundry room, both bedroom closets, and the foyer closet. Includes 1 parking space, a private locker, and is just 5 minutes to the QEW, 9 minutes to the Appleby GO Station, and steps from parks, shops, and trails. Don't miss the fantastic video tour! (id:57134)
Property Details
| MLS® Number | 40663446 |
| Property Type | Single Family |
| Amenities Near By | Shopping |
| Features | Balcony |
| Parking Space Total | 1 |
| Storage Type | Locker |
Building
| Bathroom Total | 2 |
| Bedrooms Above Ground | 2 |
| Bedrooms Total | 2 |
| Amenities | Party Room |
| Appliances | Dishwasher, Dryer, Refrigerator, Stove, Washer, Window Coverings |
| Basement Type | None |
| Construction Style Attachment | Attached |
| Cooling Type | Central Air Conditioning |
| Exterior Finish | Brick |
| Foundation Type | Poured Concrete |
| Heating Fuel | Geo Thermal |
| Heating Type | Forced Air |
| Stories Total | 1 |
| Size Interior | 973 Ft2 |
| Type | Apartment |
| Utility Water | Municipal Water |
Parking
| Underground | |
| None |
Land
| Acreage | No |
| Land Amenities | Shopping |
| Sewer | Municipal Sewage System |
| Size Total Text | Unknown |
| Zoning Description | Residential |
Rooms
| Level | Type | Length | Width | Dimensions |
|---|---|---|---|---|
| Main Level | Living Room | 12'11'' x 13'7'' | ||
| Main Level | Kitchen | 14'0'' x 8'10'' | ||
| Main Level | 3pc Bathroom | Measurements not available | ||
| Main Level | Dining Room | 8'11'' x 7'7'' | ||
| Main Level | 4pc Bathroom | 10'0'' x 5'0'' | ||
| Main Level | Bedroom | 14'1'' x 10'2'' | ||
| Main Level | Primary Bedroom | 14'1'' x 12'1'' |
https://www.realtor.ca/real-estate/27544608/4040-upper-middle-road-unit-310-burlington

1 Markland Street
Hamilton, Ontario L8P 2J5



