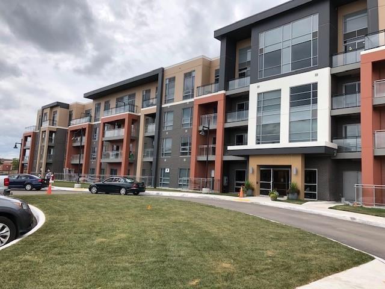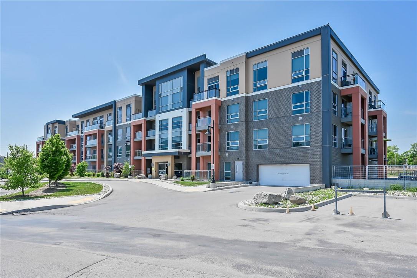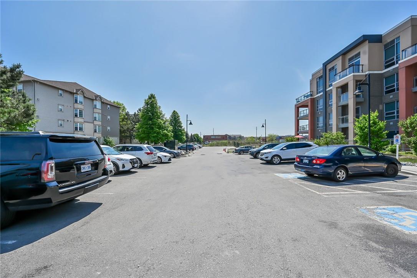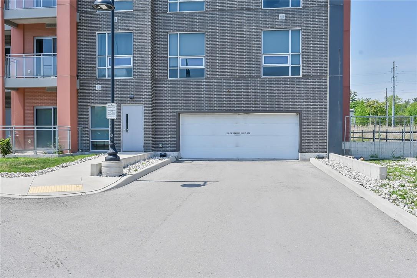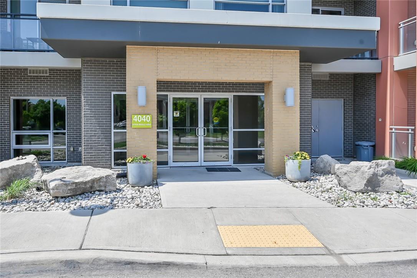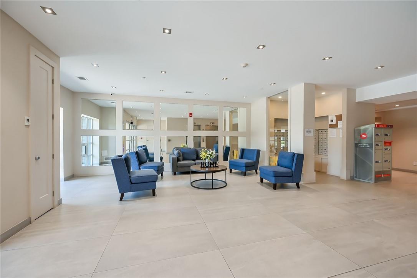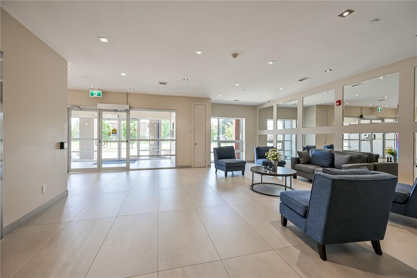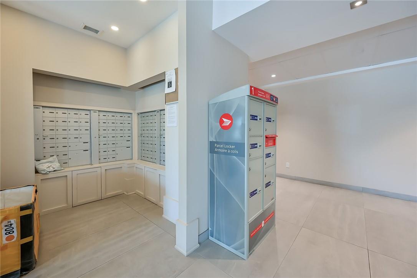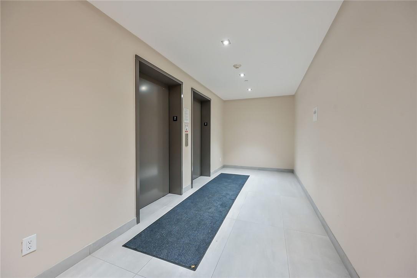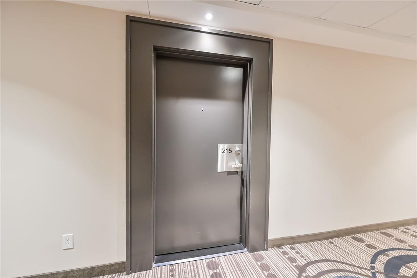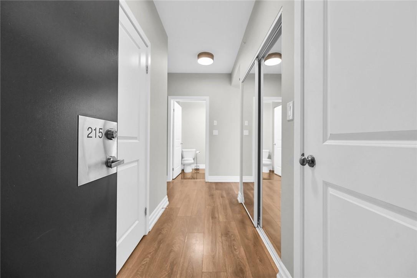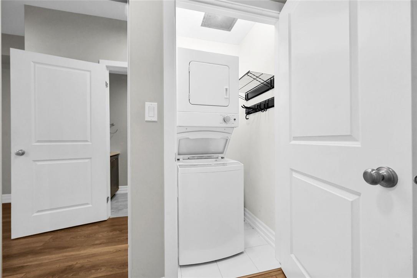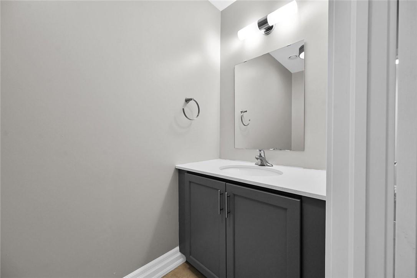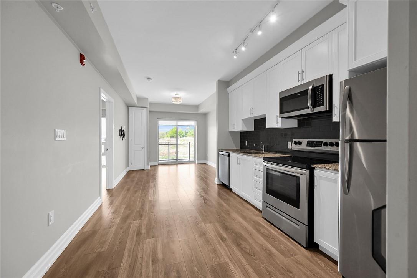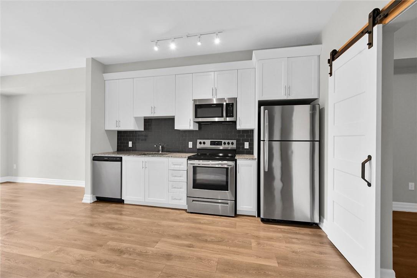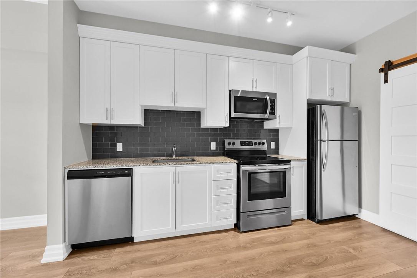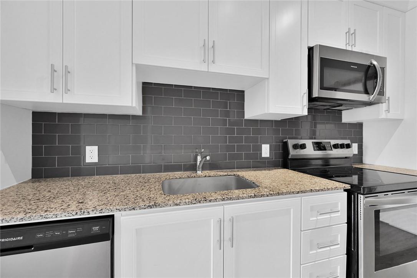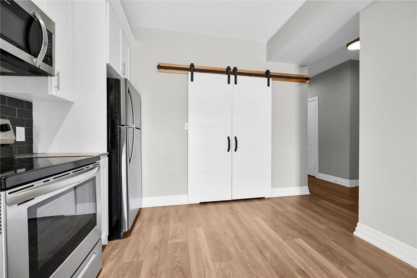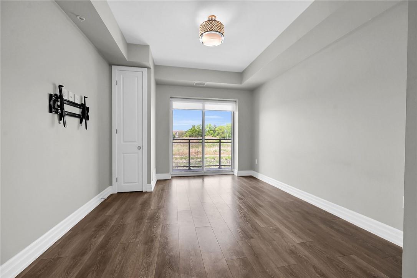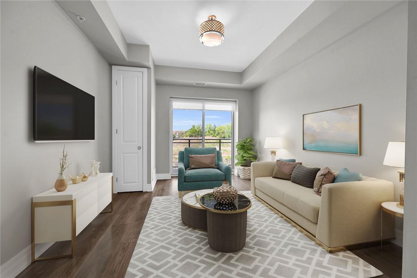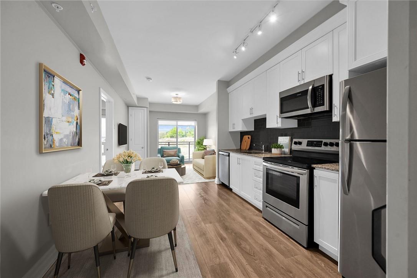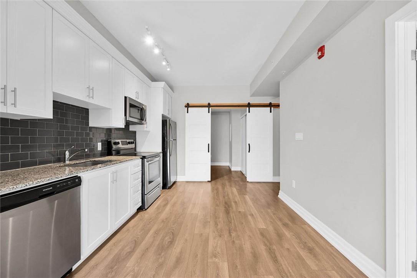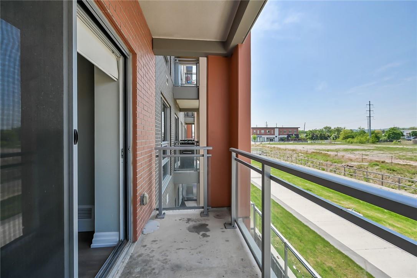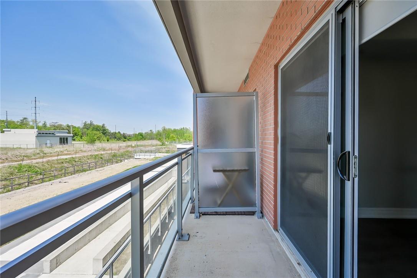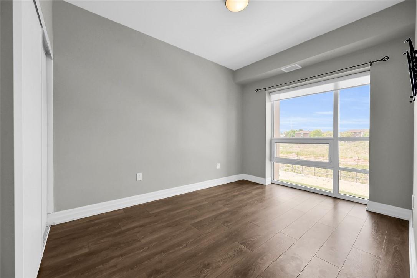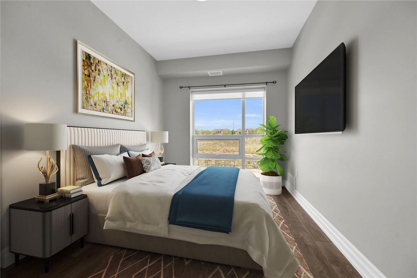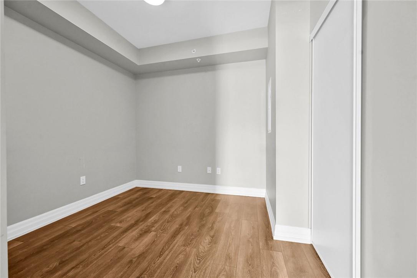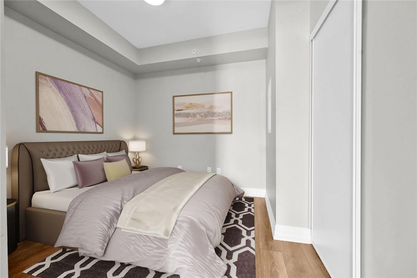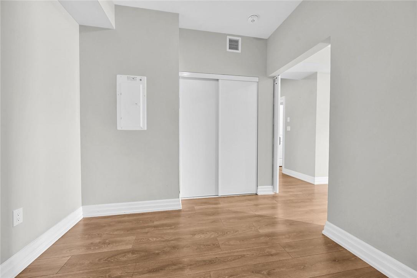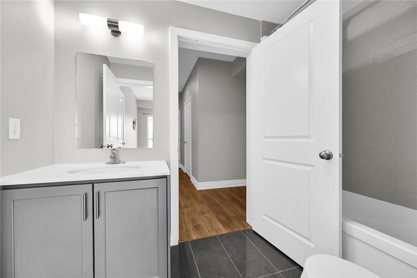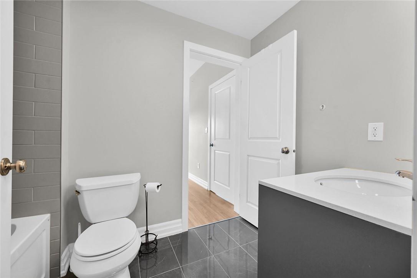4040 Upper Middle Road, Unit #215 Burlington, Ontario L7M 0H2
2 Bedroom
2 Bathroom
756 sqft
Central Air Conditioning
Forced Air
$589,999Maintenance,
$731.05 Monthly
Maintenance,
$731.05 MonthlyClean as a whistle. Executive condo living. 2 bathrooms & 2 bedrooms w/10 ft. ceilings. 6 appliances included: 4 stainless steel appliances. Stack-able Washer & Dryer. 756 Sq. Ft of living w/laminate floors throughout (no carpet). Granite counters in bathrooms & kitchen w/back splash. Crown molding in kitchen. In-suite laundry. Underground parking (#215) & Locker-on same floor (#215). In the vicinity of shops, banks, transportation, restaurants etc. Easy access to Q.E.W. & other major highways. Great for commuters. Immediate occupancy. (id:57134)
Property Details
| MLS® Number | H4192166 |
| Property Type | Single Family |
| Amenities Near By | Public Transit, Schools |
| Community Features | Quiet Area |
| Equipment Type | None |
| Features | Park Setting, Southern Exposure, Park/reserve, Balcony, Year Round Living, Carpet Free, Automatic Garage Door Opener |
| Parking Space Total | 1 |
| Rental Equipment Type | None |
| Storage Type | Storage |
| View Type | View |
Building
| Bathroom Total | 2 |
| Bedrooms Above Ground | 1 |
| Bedrooms Below Ground | 1 |
| Bedrooms Total | 2 |
| Amenities | Party Room |
| Appliances | Alarm System, Dishwasher, Dryer, Intercom, Microwave, Refrigerator, Stove, Washer |
| Basement Type | None |
| Constructed Date | 2020 |
| Cooling Type | Central Air Conditioning |
| Exterior Finish | Brick, Stone, Stucco |
| Foundation Type | Poured Concrete |
| Half Bath Total | 1 |
| Heating Type | Forced Air |
| Stories Total | 1 |
| Size Exterior | 756 Sqft |
| Size Interior | 756 Sqft |
| Type | Apartment |
| Utility Water | Municipal Water |
Parking
| Underground |
Land
| Acreage | No |
| Land Amenities | Public Transit, Schools |
| Sewer | Municipal Sewage System |
| Size Irregular | X |
| Size Total Text | X |
| Zoning Description | Residential |
Rooms
| Level | Type | Length | Width | Dimensions |
|---|---|---|---|---|
| Ground Level | Other | 5' 8'' x 10' 7'' | ||
| Ground Level | 4pc Bathroom | Measurements not available | ||
| Ground Level | Additional Bedroom | 9' 0'' x 8' 8'' | ||
| Ground Level | Primary Bedroom | 11' 4'' x 9' 1'' | ||
| Ground Level | Living Room/dining Room | 12' 3'' x 10' 7'' | ||
| Ground Level | Kitchen | 12' 8'' x 10' 3'' | ||
| Ground Level | Office | ' '' x ' '' | ||
| Ground Level | Laundry Room | Measurements not available | ||
| Ground Level | 2pc Bathroom | Measurements not available | ||
| Ground Level | Foyer | Measurements not available |
https://www.realtor.ca/real-estate/26810413/4040-upper-middle-road-unit-215-burlington

