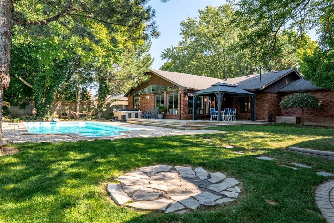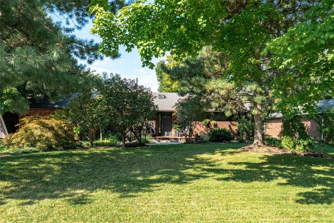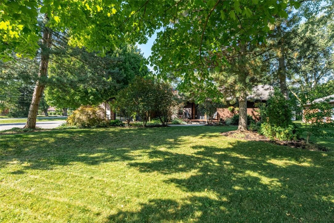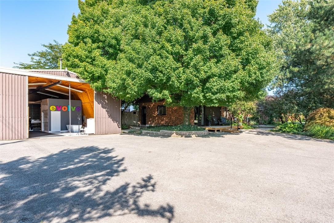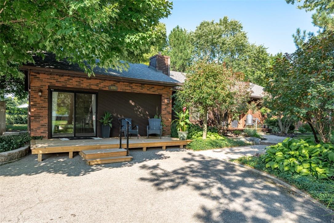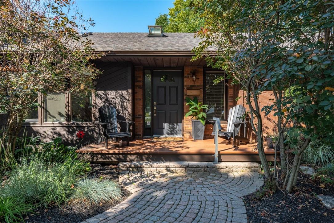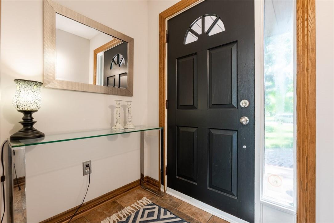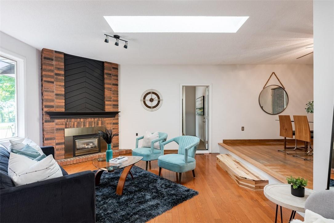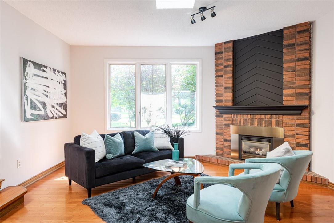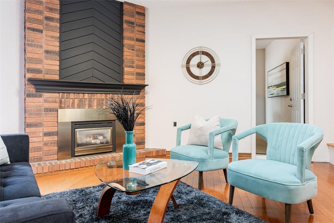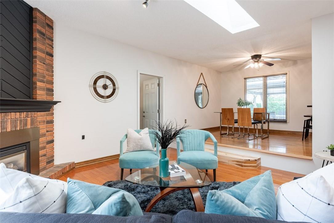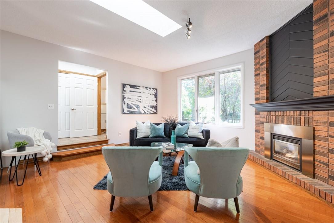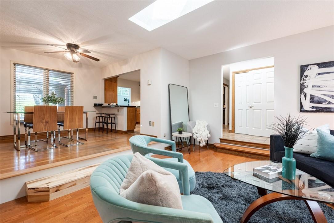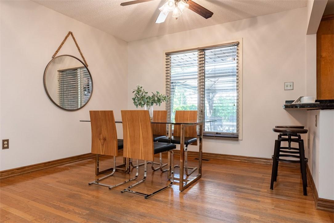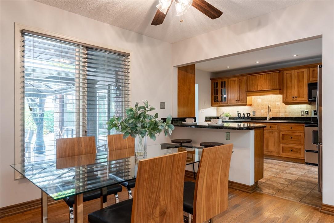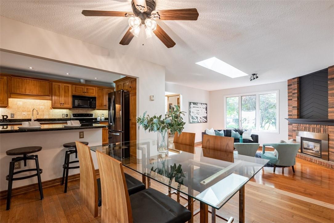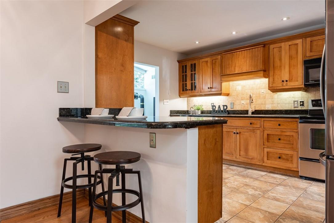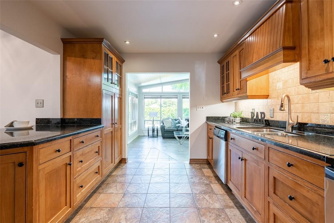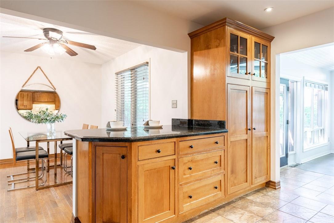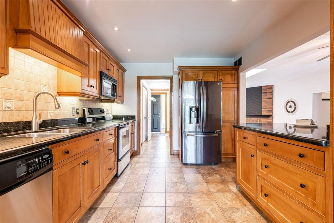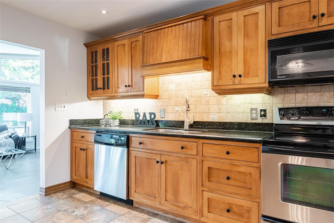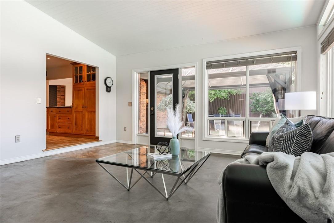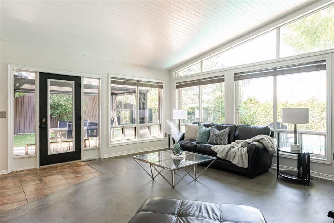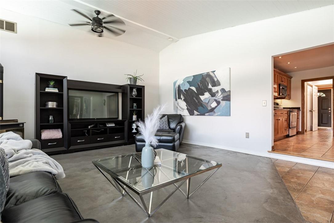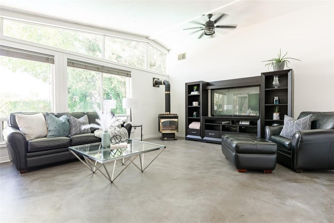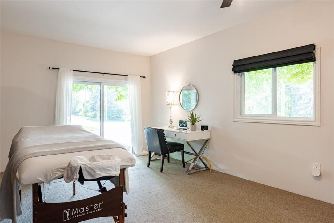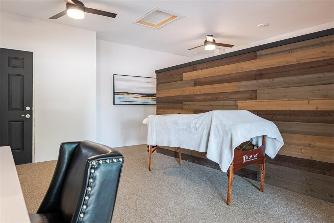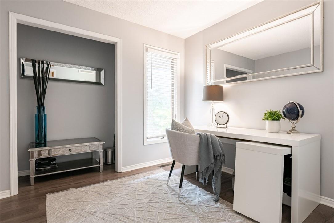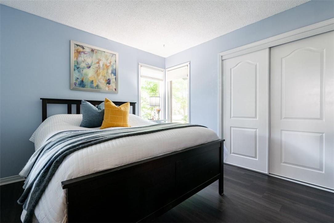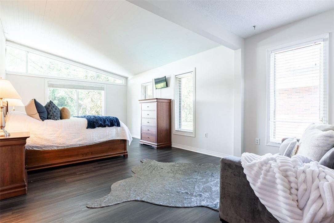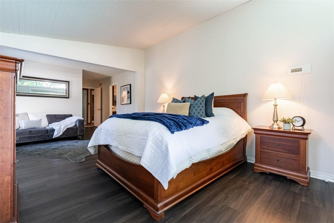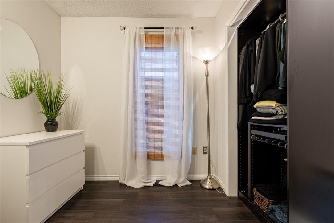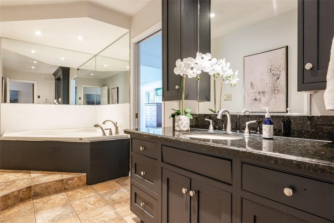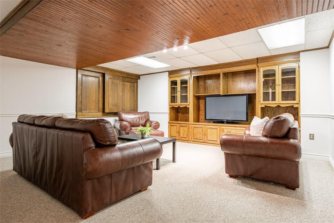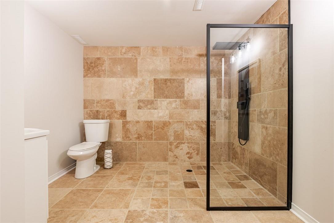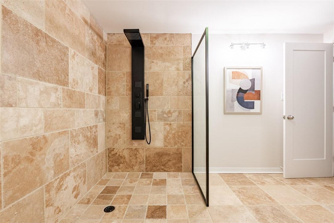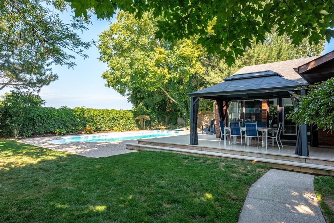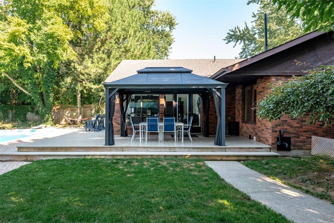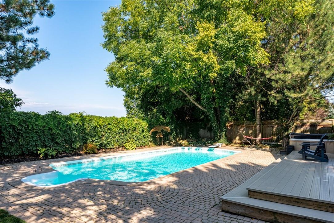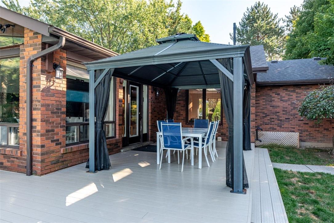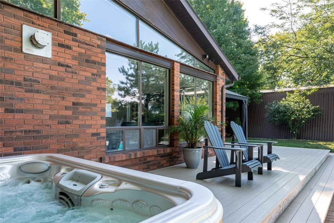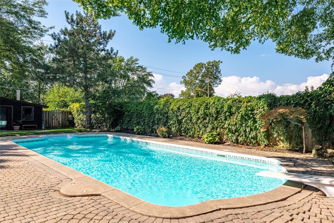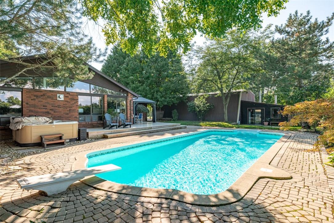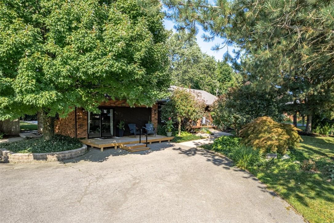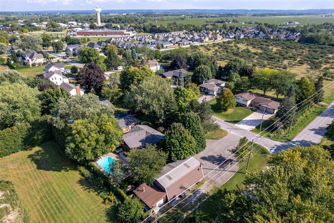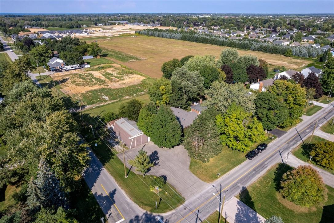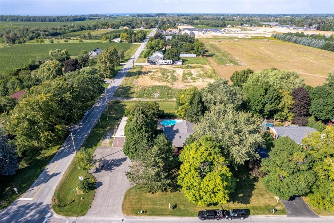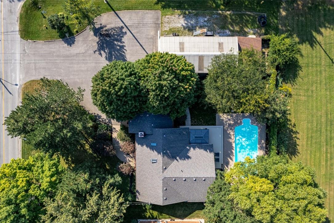4 Bedroom
2 Bathroom
1570 sqft
Bungalow
Inground Pool
Central Air Conditioning
Forced Air
$1,242,400
Special Property Located Amongst the Vineyards and Wineries of Niagara-on-the-Lake. This 4 bedroom home will peak your interest with its Park Like setting, nestled amongst the trees with beautiful gardens and a salt water pool, hot tub and covered patio for quality seasonal living. This unique home provides all the necessary living spaces from the spacious main floor family room with on-trend concrete floor, formal dining room and cozy living room. The garage was converted to (and easily converted back) a Granny Flat / in-law suite (with bathroom) but now is used as additional flex space. The basement is complete with renovated bathroom, additional bedroom, laundry, storage and walk up direct to outside. The heated 30’ x 45’ workshop perfect for home business or the hobbiest and a driveway that allows for all the toys. Situated close to NOTL proper, great golf courses, award winning wineries, quick drive to the border and all that the Niagara Region has to offer. (id:57134)
Property Details
|
MLS® Number
|
H4189067 |
|
Property Type
|
Single Family |
|
Equipment Type
|
Water Heater |
|
Features
|
Double Width Or More Driveway, Paved Driveway, Country Residential, In-law Suite |
|
Parking Space Total
|
12 |
|
Pool Type
|
Inground Pool |
|
Rental Equipment Type
|
Water Heater |
Building
|
Bathroom Total
|
2 |
|
Bedrooms Above Ground
|
3 |
|
Bedrooms Below Ground
|
1 |
|
Bedrooms Total
|
4 |
|
Appliances
|
Dishwasher, Dryer, Refrigerator, Stove, Washer & Dryer |
|
Architectural Style
|
Bungalow |
|
Basement Development
|
Finished |
|
Basement Type
|
Full (finished) |
|
Ceiling Type
|
Vaulted |
|
Constructed Date
|
1985 |
|
Construction Style Attachment
|
Detached |
|
Cooling Type
|
Central Air Conditioning |
|
Exterior Finish
|
Brick |
|
Foundation Type
|
Poured Concrete |
|
Heating Fuel
|
Natural Gas |
|
Heating Type
|
Forced Air |
|
Stories Total
|
1 |
|
Size Exterior
|
1570 Sqft |
|
Size Interior
|
1570 Sqft |
|
Type
|
House |
|
Utility Water
|
Municipal Water |
Parking
Land
|
Acreage
|
No |
|
Sewer
|
Municipal Sewage System |
|
Size Depth
|
150 Ft |
|
Size Frontage
|
129 Ft |
|
Size Irregular
|
129.08 X 150.32 |
|
Size Total Text
|
129.08 X 150.32|under 1/2 Acre |
|
Zoning Description
|
A |
Rooms
| Level |
Type |
Length |
Width |
Dimensions |
|
Basement |
Storage |
|
|
Measurements not available |
|
Basement |
Utility Room |
|
|
Measurements not available |
|
Basement |
Laundry Room |
|
|
Measurements not available |
|
Basement |
3pc Bathroom |
|
|
Measurements not available |
|
Basement |
Bedroom |
|
|
10' 0'' x 10' 0'' |
|
Basement |
Recreation Room |
|
|
17' 4'' x 16' 3'' |
|
Ground Level |
3pc Bathroom |
|
|
Measurements not available |
|
Ground Level |
Bedroom |
|
|
11' 5'' x 10' 2'' |
|
Ground Level |
Bedroom |
|
|
9' 4'' x 9' 3'' |
|
Ground Level |
Primary Bedroom |
|
|
30' 0'' x 12' 2'' |
|
Ground Level |
Family Room |
|
|
19' 2'' x 16' 1'' |
|
Ground Level |
Kitchen |
|
|
13' 6'' x 10' 4'' |
|
Ground Level |
Dining Room |
|
|
11' 2'' x 10' 9'' |
|
Ground Level |
Living Room |
|
|
15' 8'' x 15' 0'' |
|
Ground Level |
Foyer |
|
|
Measurements not available |
https://www.realtor.ca/real-estate/26672875/404-line-2-road-niagara-on-the-lake


