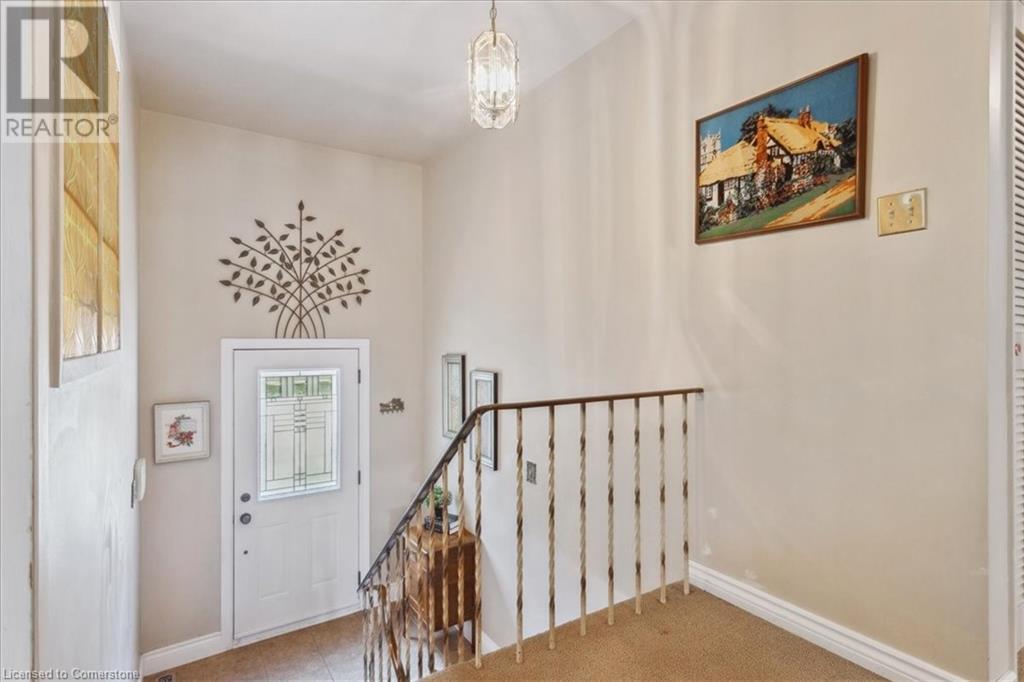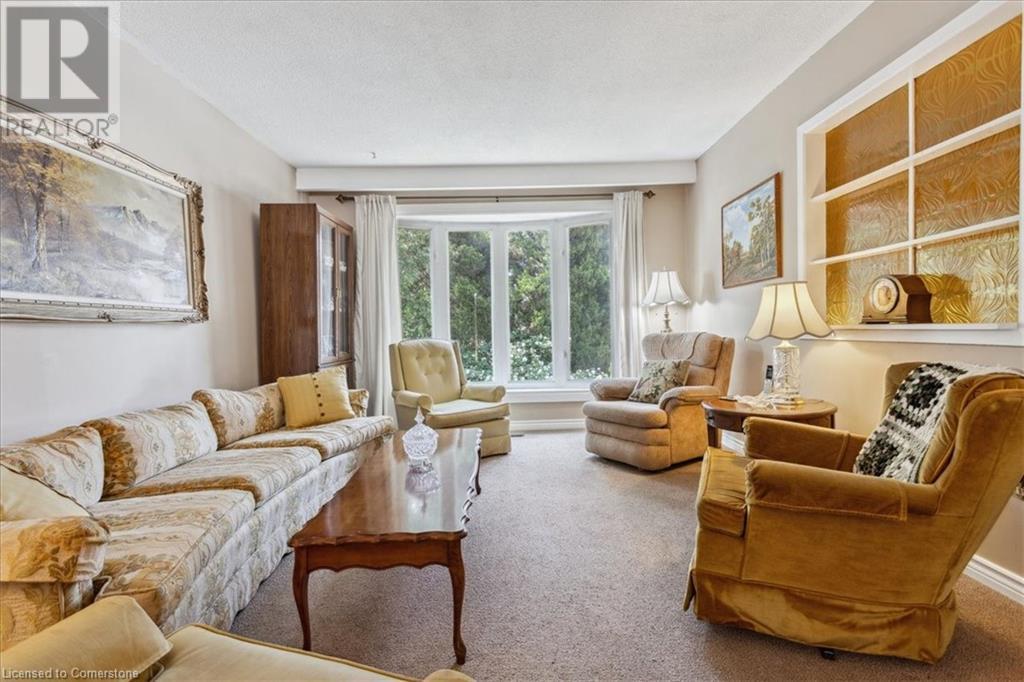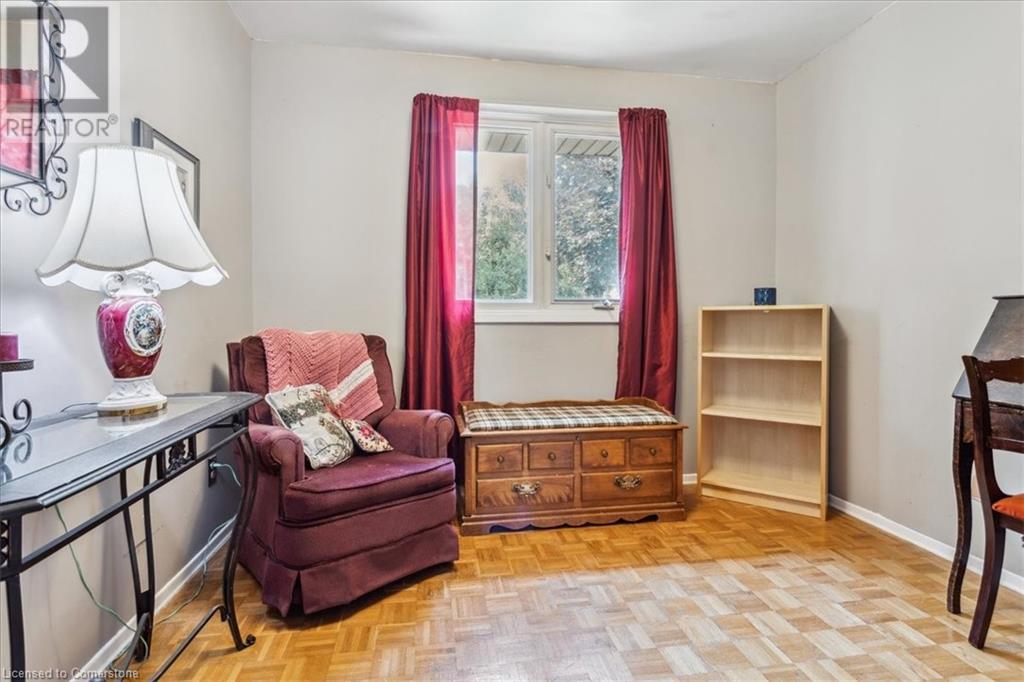4012 Kingston Court Burlington, Ontario L7L 4Y5
$1,029,900
Perfect opportunity for a growing family to own a home on one of Burlington's most desirable streets. Quiet court location close to schools, shopping, hwy access, etc. This 3+2 bedroom home features a spacious and bright main floor great room addition and full lower addition below. Recent updates include roof shingles replaced back of home and over addition/24, 3 front windows to be replaced Sept '24, skylight in great room '24, hot water tank '24(rental),lower level family room flooring '24, pool filter '22, pool heater '18. Private backyard with deck and heated on ground pool ('05), parquet hardwood flooring under living/dining room carpet. Lower level with generous sized family room with gas fireplace, 2 bedrooms, and full bath with large shower. (id:57134)
Property Details
| MLS® Number | XH4204643 |
| Property Type | Single Family |
| EquipmentType | Water Heater |
| Features | Paved Driveway |
| ParkingSpaceTotal | 3 |
| PoolType | On Ground Pool |
| RentalEquipmentType | Water Heater |
Building
| BathroomTotal | 2 |
| BedroomsAboveGround | 3 |
| BedroomsBelowGround | 2 |
| BedroomsTotal | 5 |
| ArchitecturalStyle | Raised Bungalow |
| BasementDevelopment | Finished |
| BasementType | Full (finished) |
| ConstructionStyleAttachment | Detached |
| ExteriorFinish | Brick, Vinyl Siding |
| FoundationType | Poured Concrete |
| HeatingFuel | Natural Gas |
| HeatingType | Forced Air |
| StoriesTotal | 1 |
| SizeInterior | 1360 Sqft |
| Type | House |
| UtilityWater | Municipal Water |
Parking
| Attached Garage |
Land
| Acreage | No |
| Sewer | Municipal Sewage System |
| SizeDepth | 126 Ft |
| SizeFrontage | 50 Ft |
| SizeTotalText | Under 1/2 Acre |
Rooms
| Level | Type | Length | Width | Dimensions |
|---|---|---|---|---|
| Basement | Laundry Room | Measurements not available | ||
| Basement | Bedroom | 11'9'' x 8'0'' | ||
| Basement | Bedroom | 19'7'' x 13'6'' | ||
| Basement | 3pc Bathroom | Measurements not available | ||
| Basement | Family Room | 18'10'' x 11'2'' | ||
| Main Level | Bedroom | 10'5'' x 9'10'' | ||
| Main Level | Bedroom | 10'6'' x 9'11'' | ||
| Main Level | Primary Bedroom | 12'8'' x 10'6'' | ||
| Main Level | 4pc Bathroom | Measurements not available | ||
| Main Level | Great Room | 19'7'' x 13'6'' | ||
| Main Level | Kitchen | 10'3'' x 12'6'' | ||
| Main Level | Dining Room | 10'9'' x 9'11'' | ||
| Main Level | Living Room | 16'7'' x 11'8'' |
https://www.realtor.ca/real-estate/27426950/4012-kingston-court-burlington

5111 New Street, Suite 103
Burlington, Ontario L7L 1V2

5111 New Street, Suite 103
Burlington, Ontario L7L 1V2


























