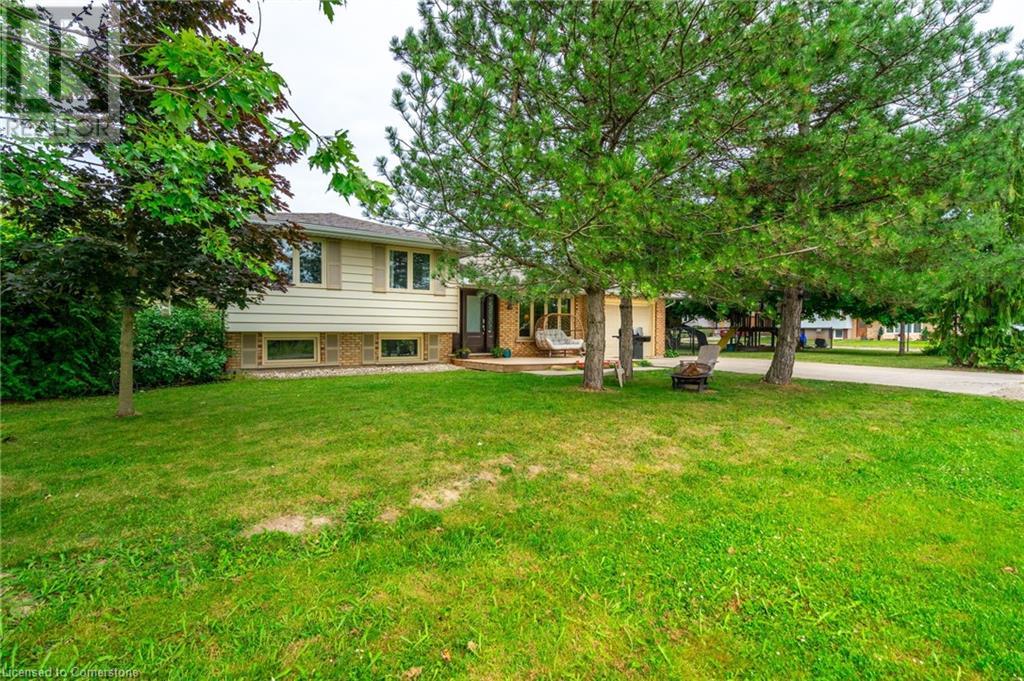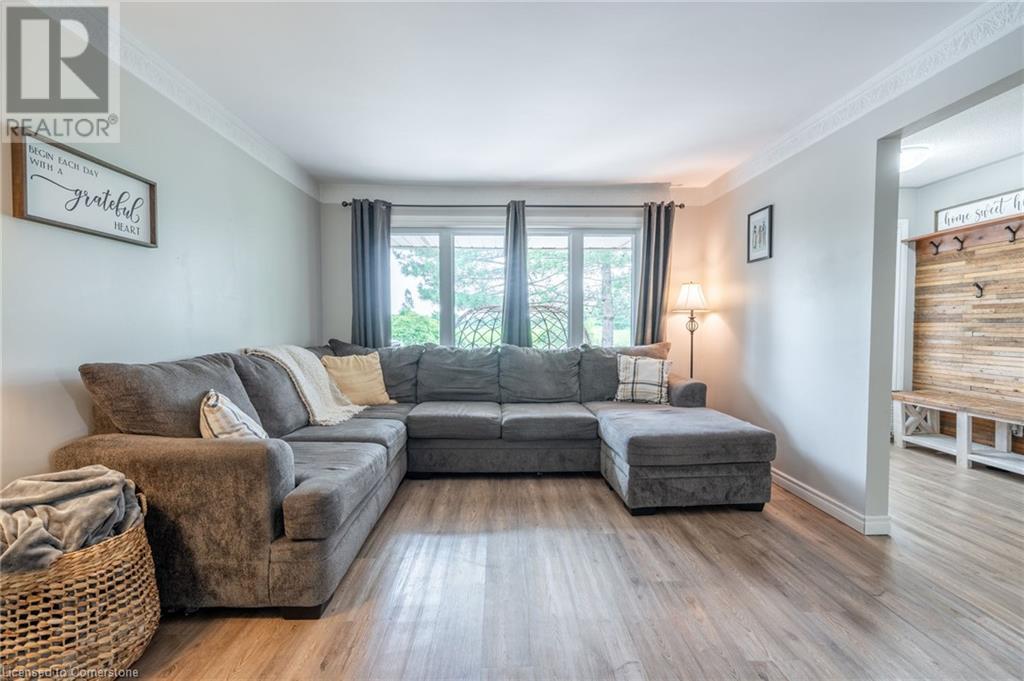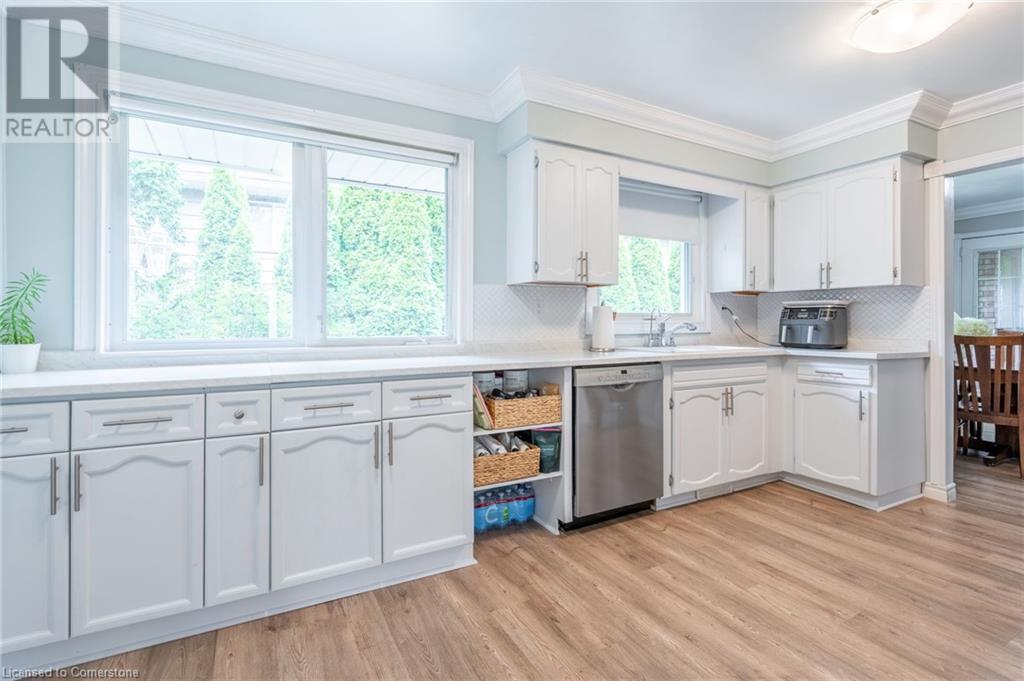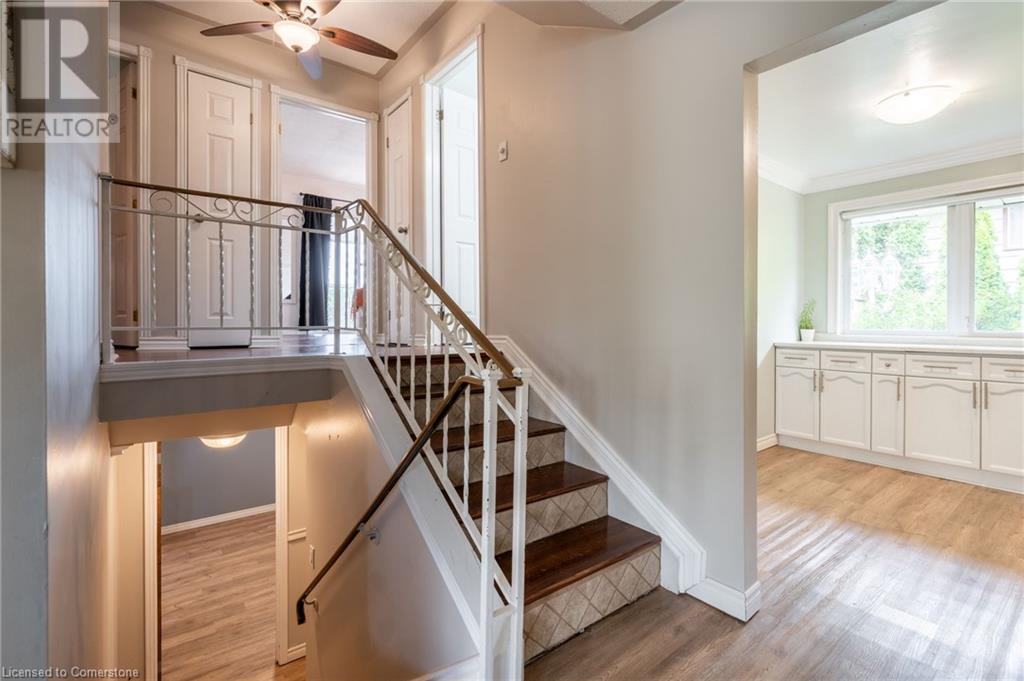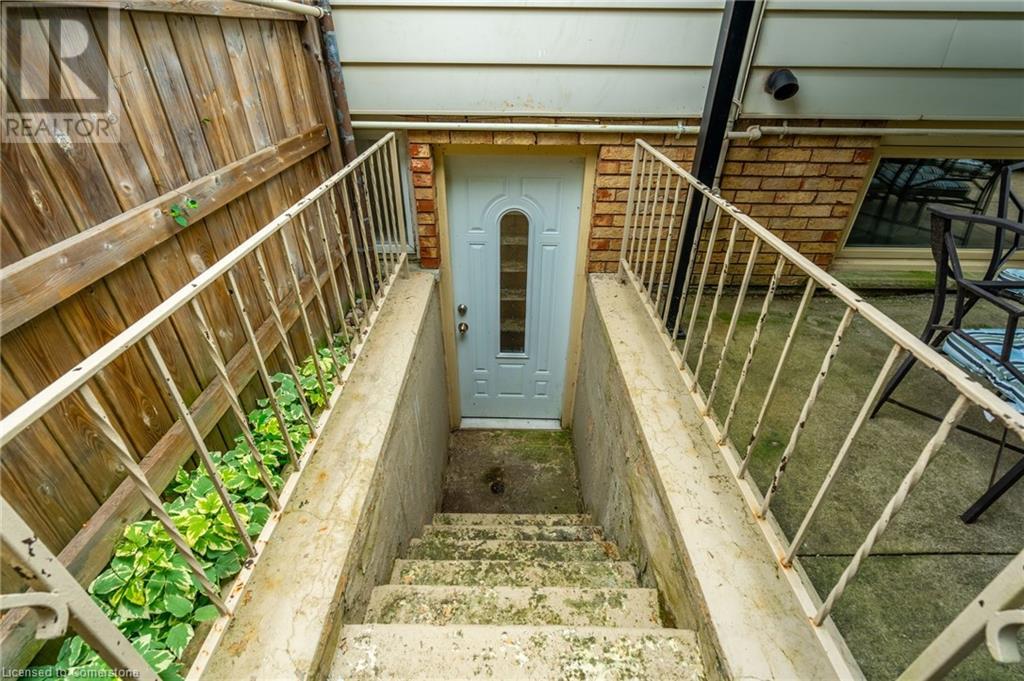3 Bedroom
2 Bathroom
1195 sqft
Inground Pool
Forced Air
$679,900
Welcome to 40 Wardell Crescent!! Nestled within the charming subdivision of Hagersville, this inviting detached side split home offers a blend of comfort and modernity. Boasting three bedrooms and two bathrooms, the residence is thoughtfully updated throughout, showcasing a well-maintained interior with contemporary finishes that enhance its appeal. The spacious living areas are complemented by large windows that flood the rooms with natural light, creating a warm and inviting atmosphere. Situated on a quiet dead-end street, the property ensures peace and privacy, making it an ideal retreat from the hustle and bustle of everyday life. Outside, an in-ground pool awaits, surrounded by large natural cedars, landscaped gardens and ample space for outdoor gatherings and leisure activities. Whether you're unwinding on the poolside patio or enjoying a barbecue with friends and family, this home offers both tranquility and entertainment options. Conveniently located within reach of local amenities and schools, this property presents a perfect opportunity for those seeking a harmonious blend of suburban comfort and modern living in the heart of Hagersville's quaint rural community. (id:57134)
Property Details
|
MLS® Number
|
XH4206192 |
|
Property Type
|
Single Family |
|
AmenitiesNearBy
|
Golf Nearby, Hospital, Park, Place Of Worship, Schools |
|
CommunityFeatures
|
Quiet Area |
|
EquipmentType
|
None |
|
Features
|
Cul-de-sac, Level Lot, Treed, Wooded Area, Level |
|
ParkingSpaceTotal
|
4 |
|
PoolType
|
Inground Pool |
|
RentalEquipmentType
|
None |
Building
|
BathroomTotal
|
2 |
|
BedroomsAboveGround
|
3 |
|
BedroomsTotal
|
3 |
|
BasementDevelopment
|
Finished |
|
BasementType
|
Full (finished) |
|
ConstructedDate
|
1976 |
|
ConstructionStyleAttachment
|
Detached |
|
ExteriorFinish
|
Aluminum Siding, Brick |
|
FoundationType
|
Poured Concrete |
|
HalfBathTotal
|
1 |
|
HeatingFuel
|
Natural Gas |
|
HeatingType
|
Forced Air |
|
SizeInterior
|
1195 Sqft |
|
Type
|
House |
|
UtilityWater
|
Municipal Water |
Parking
Land
|
Acreage
|
No |
|
LandAmenities
|
Golf Nearby, Hospital, Park, Place Of Worship, Schools |
|
Sewer
|
Municipal Sewage System |
|
SizeDepth
|
125 Ft |
|
SizeFrontage
|
65 Ft |
|
SizeTotalText
|
Under 1/2 Acre |
|
ZoningDescription
|
H A9 |
Rooms
| Level |
Type |
Length |
Width |
Dimensions |
|
Second Level |
4pc Bathroom |
|
|
10'10'' x 7'5'' |
|
Second Level |
Bedroom |
|
|
9'4'' x 11'3'' |
|
Second Level |
Bedroom |
|
|
9'4'' x 14'5'' |
|
Second Level |
Bedroom |
|
|
14'2'' x 11'3'' |
|
Basement |
2pc Bathroom |
|
|
9'6'' x 3'0'' |
|
Lower Level |
Laundry Room |
|
|
10'6'' x 6'6'' |
|
Lower Level |
Recreation Room |
|
|
18'0'' x 21'0'' |
|
Main Level |
Foyer |
|
|
7'0'' x 18'0'' |
|
Main Level |
Dining Room |
|
|
10'0'' x 11'0'' |
|
Main Level |
Living Room |
|
|
11'5'' x 17'8'' |
|
Main Level |
Eat In Kitchen |
|
|
10'4'' x 15'0'' |
https://www.realtor.ca/real-estate/27425740/40-wardell-crescent-hagersville
Keller Williams Complete Realty
1044 Cannon Street East
Hamilton,
Ontario
L8L 2H7
(905) 308-8333




