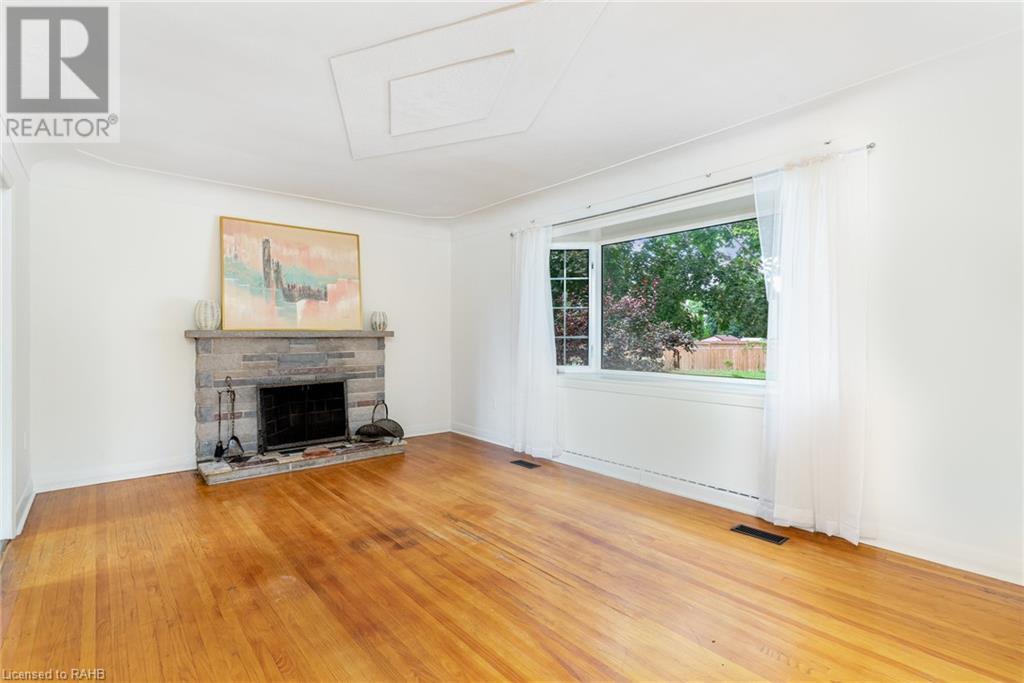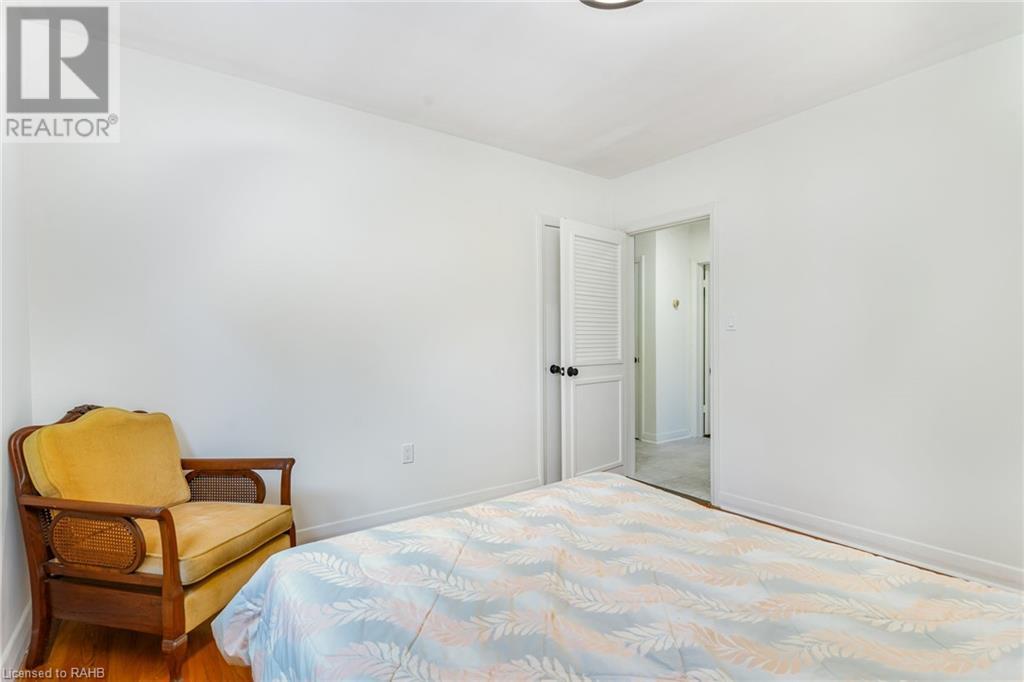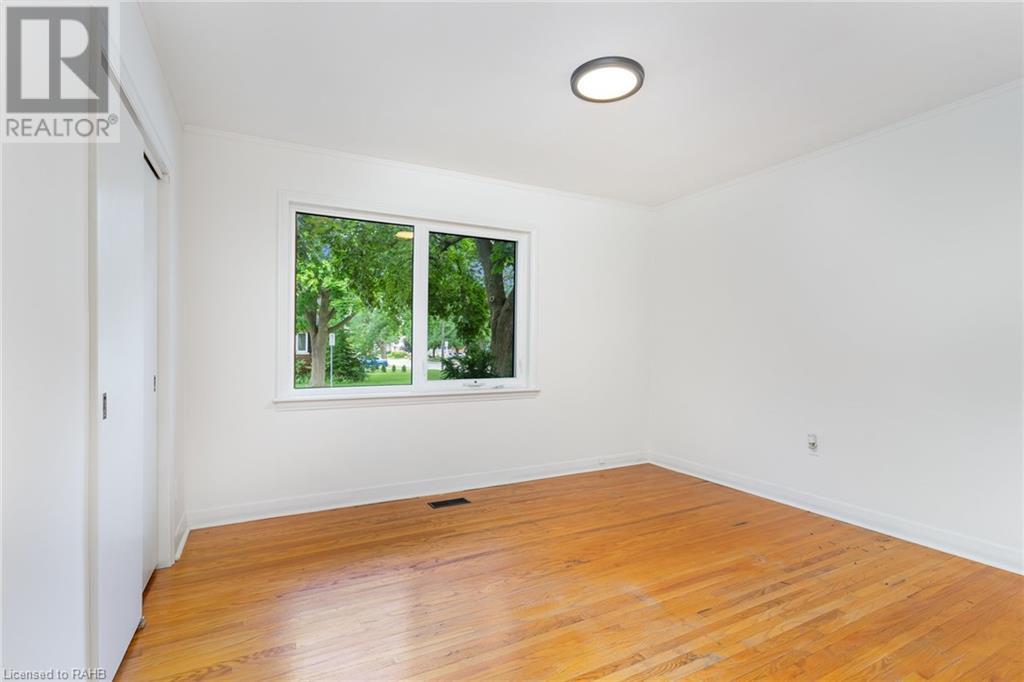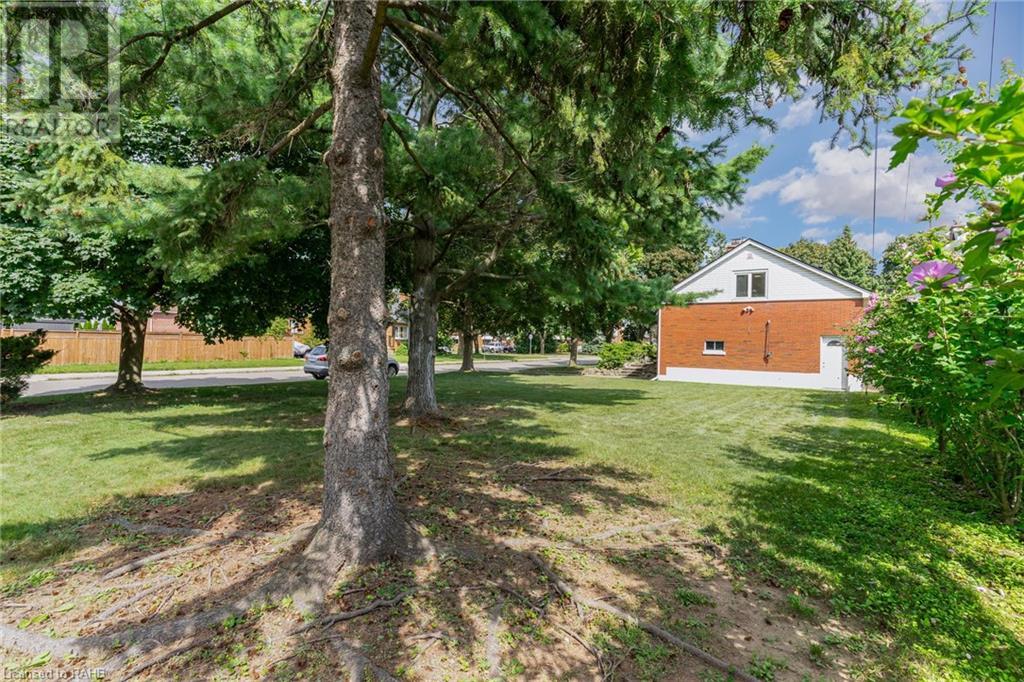40 Robroy Avenue Hamilton, Ontario L8K 3X2
$669,000
Welcome to 40 Robroy, located in a prime East Hamilton location! This 3-bedroom, 1-bath home is on a quiet, family-friendly street features over 1200 sq. ft. of finished living space and sits on a large 160' x 50' lot. Conveniently located close to schools, grocery, shopping, and transit. Quick drive to the Red Hill Valley Parkway and QEW. The main floor of this home features a large formal living room with a bay window and fireplace, an eat-in kitchen, a generous primary bedroom, an updated 4-PC bath (late '23 - early '24), 2 additional bedrooms, hardwood floors and newer LVP tiles. There is a separate rear entrance that leads to a partially finished basement with in-law/guest potential or finish it as a rec room/family room for additional living space. 1 garage + 1 driveway parking spot. (id:57134)
Open House
This property has open houses!
2:00 pm
Ends at:4:00 pm
Property Details
| MLS® Number | XH4202832 |
| Property Type | Single Family |
| AmenitiesNearBy | Golf Nearby, Park, Place Of Worship, Schools |
| CommunityFeatures | Community Centre |
| EquipmentType | Water Heater |
| Features | Crushed Stone Driveway |
| ParkingSpaceTotal | 2 |
| RentalEquipmentType | Water Heater |
Building
| BathroomTotal | 1 |
| BedroomsAboveGround | 3 |
| BedroomsTotal | 3 |
| BasementDevelopment | Partially Finished |
| BasementType | Full (partially Finished) |
| ConstructionStyleAttachment | Detached |
| ExteriorFinish | Brick, Stone |
| FoundationType | Block |
| HeatingFuel | Natural Gas |
| HeatingType | Forced Air |
| SizeInterior | 1184 Sqft |
| Type | House |
| UtilityWater | Municipal Water |
Parking
| Attached Garage |
Land
| Acreage | No |
| LandAmenities | Golf Nearby, Park, Place Of Worship, Schools |
| Sewer | Municipal Sewage System |
| SizeDepth | 50 Ft |
| SizeFrontage | 161 Ft |
| SizeTotalText | Under 1/2 Acre |
Rooms
| Level | Type | Length | Width | Dimensions |
|---|---|---|---|---|
| Third Level | Bedroom | 11'4'' x 14'9'' | ||
| Lower Level | Utility Room | 27'1'' x 22'1'' | ||
| Main Level | Primary Bedroom | 12'6'' x 12'4'' | ||
| Main Level | 4pc Bathroom | 7' x 7'6'' | ||
| Main Level | Bedroom | 10'3'' x 11'1'' | ||
| Main Level | Dining Room | 8'7'' x 9'11'' | ||
| Main Level | Kitchen | 11'6'' x 9'11'' | ||
| Main Level | Living Room | 17'11'' x 11'9'' | ||
| Main Level | Foyer | 4'3'' x 6'5'' |
https://www.realtor.ca/real-estate/27427414/40-robroy-avenue-hamilton
1595 Upper James St Unit 4b
Hamilton, Ontario L9B 0H7































