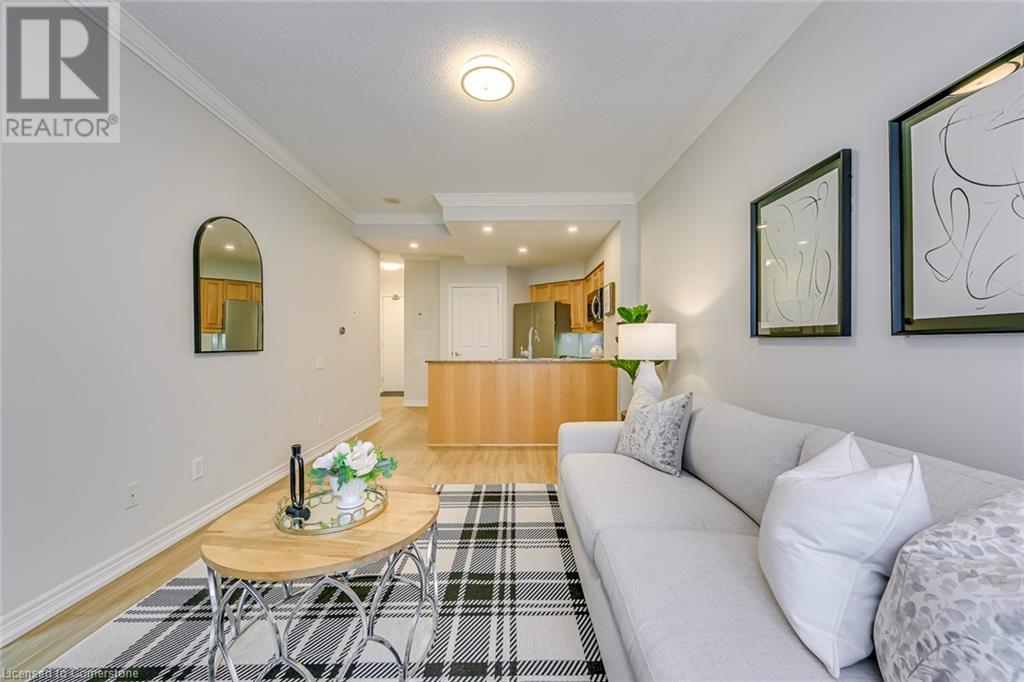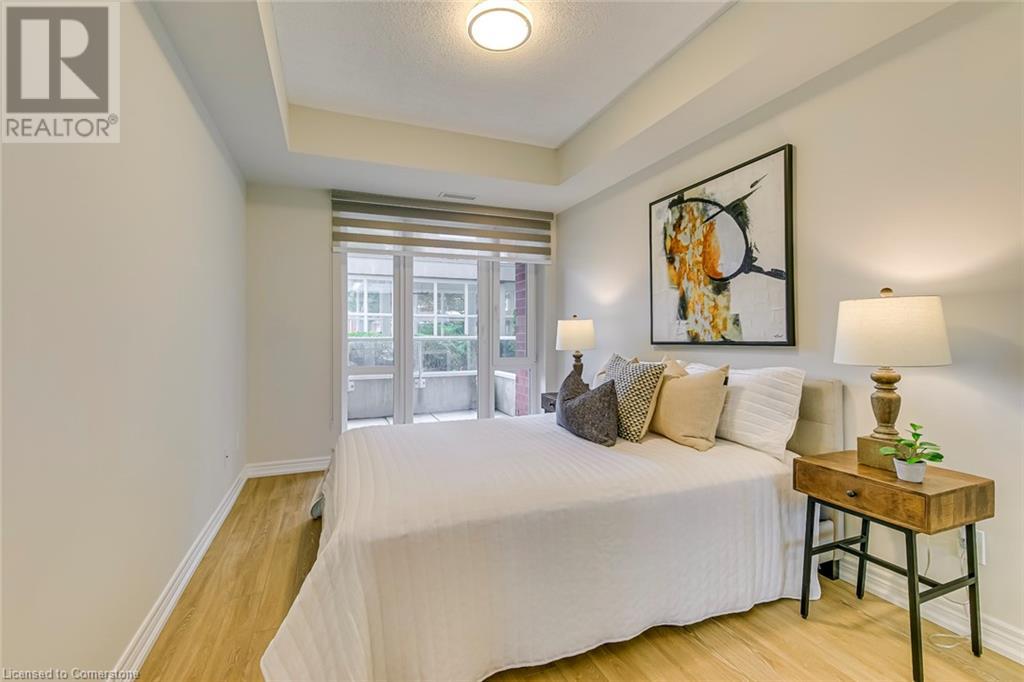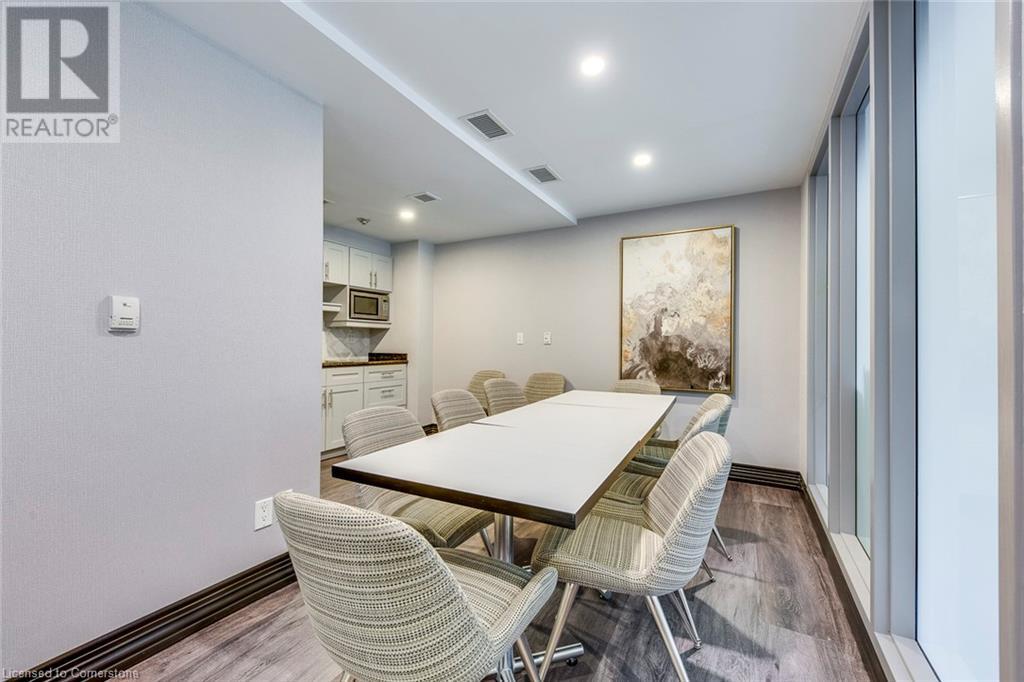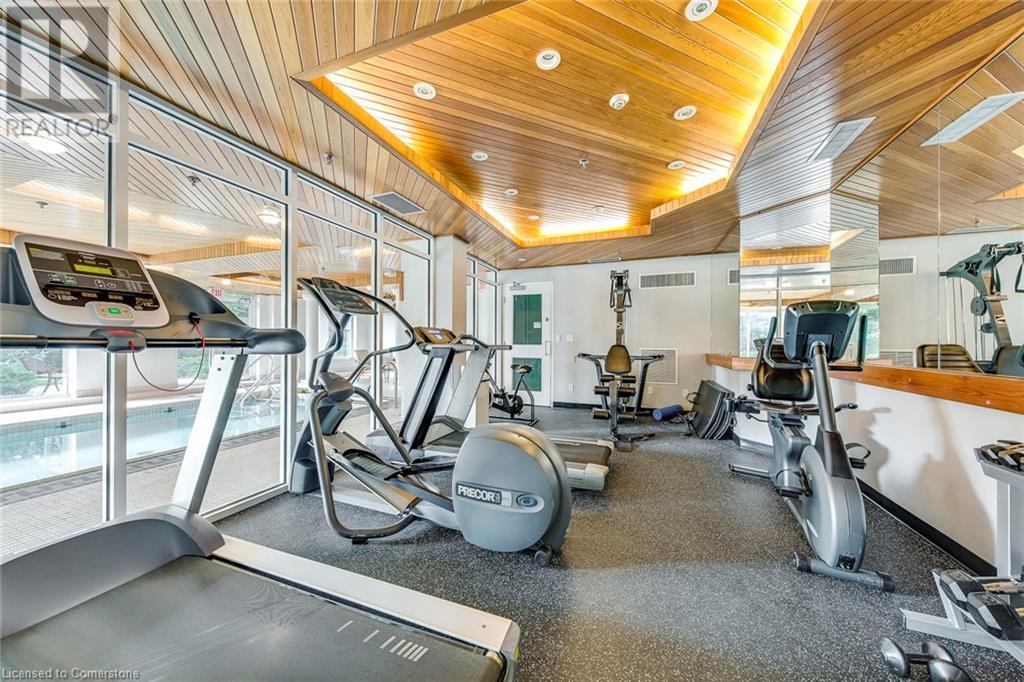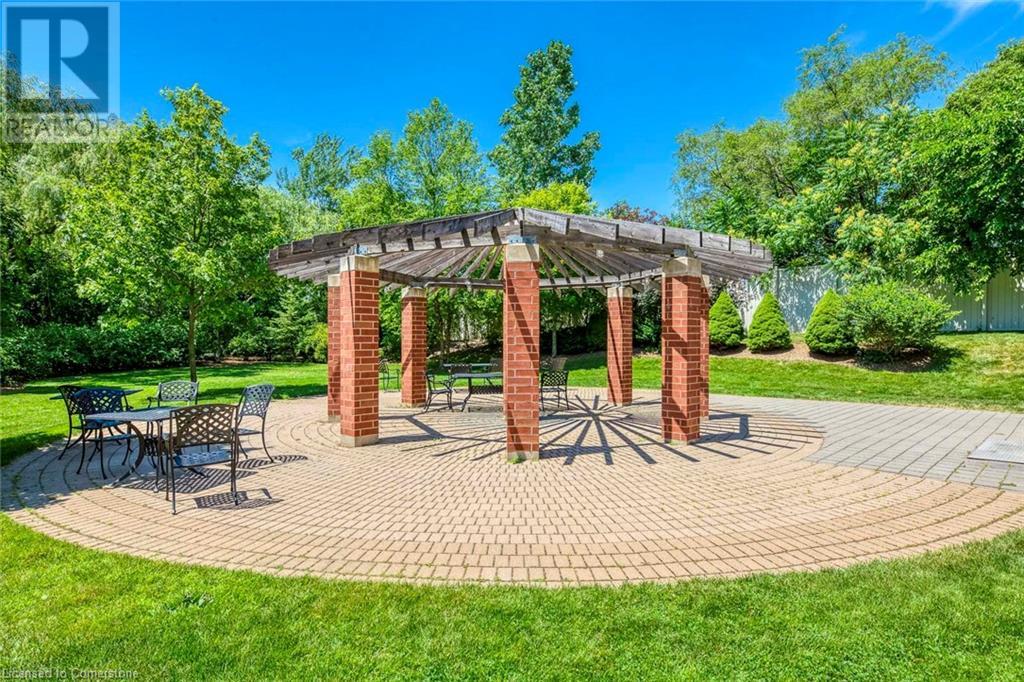40 Old Mill Road Unit# 101 Oakville, Ontario L6J 7W3
$529,000Maintenance, Insurance, Heat, Water, Parking
$478 Monthly
Maintenance, Insurance, Heat, Water, Parking
$478 MonthlyDiscover this stunning main floor condo featuring 1 bedroom and 1 bathroom, complete with a locker and convenient underground parking. This bright and inviting unit showcases large windows, elegant quartz countertops, a dishwasher, and a spacious double-door fridge, all leading to a lovely private terrace—perfect for relaxing or entertaining guests. Enhancements such as pot lights installed in 2019 and new luxury vinyl flooring added in 2022 elevate the aesthetic and functionality of the space. Enjoy exceptional building amenities, including an indoor pool, sauna, and gym, ensuring a lifestyle of comfort and convenience. Don’t miss your chance—book a showing today! (id:57134)
Property Details
| MLS® Number | 40656228 |
| Property Type | Single Family |
| AmenitiesNearBy | Public Transit, Shopping |
| EquipmentType | None |
| Features | Balcony |
| ParkingSpaceTotal | 1 |
| PoolType | Indoor Pool |
| RentalEquipmentType | None |
| StorageType | Locker |
Building
| BathroomTotal | 1 |
| BedroomsAboveGround | 1 |
| BedroomsTotal | 1 |
| Amenities | Exercise Centre, Guest Suite |
| Appliances | Dishwasher, Dryer, Refrigerator, Stove, Washer |
| BasementType | None |
| ConstructedDate | 2004 |
| ConstructionStyleAttachment | Attached |
| CoolingType | Central Air Conditioning |
| ExteriorFinish | Brick |
| FireProtection | Smoke Detectors |
| HeatingType | Forced Air |
| StoriesTotal | 1 |
| SizeInterior | 558 Sqft |
| Type | Apartment |
| UtilityWater | Municipal Water |
Parking
| Underground | |
| Visitor Parking |
Land
| AccessType | Highway Access |
| Acreage | No |
| LandAmenities | Public Transit, Shopping |
| Sewer | Municipal Sewage System |
| SizeTotalText | Unknown |
| ZoningDescription | Rh Sp:191 |
Rooms
| Level | Type | Length | Width | Dimensions |
|---|---|---|---|---|
| Main Level | 4pc Bathroom | Measurements not available | ||
| Main Level | Primary Bedroom | 12'9'' x 8'9'' | ||
| Main Level | Kitchen | 8'6'' x 10'4'' | ||
| Main Level | Living Room | 14'9'' x 10'7'' |
https://www.realtor.ca/real-estate/27493334/40-old-mill-road-unit-101-oakville

















