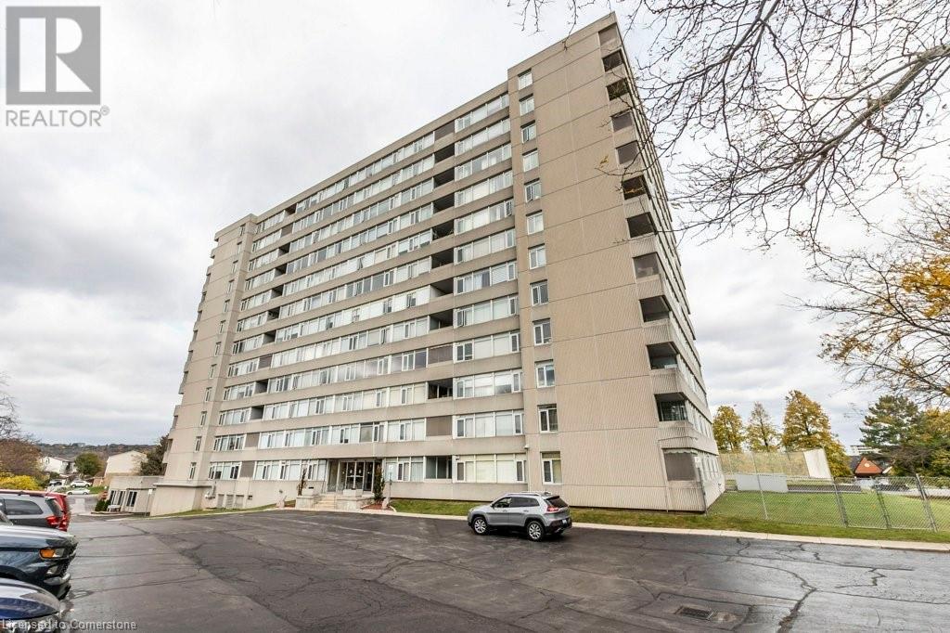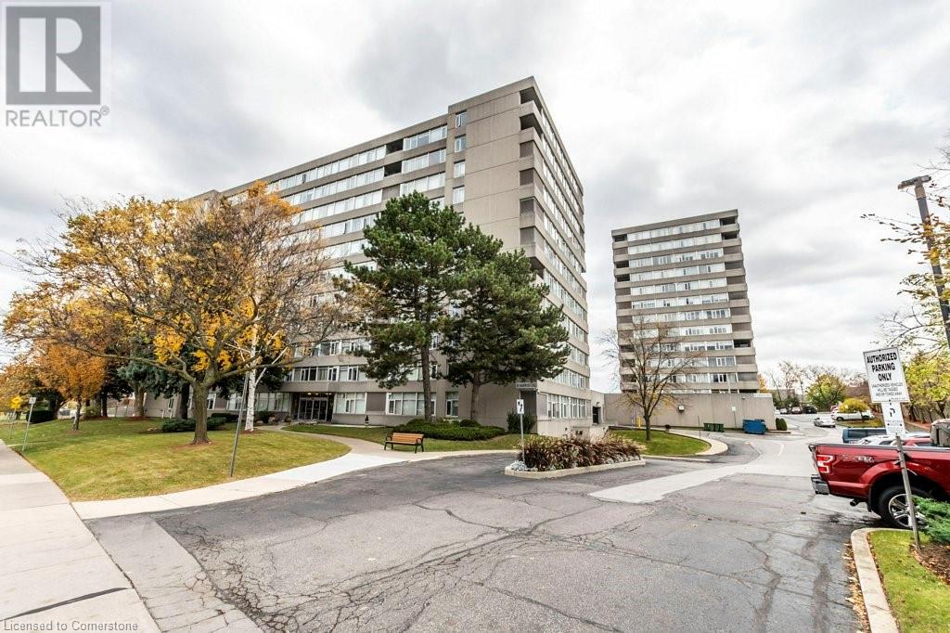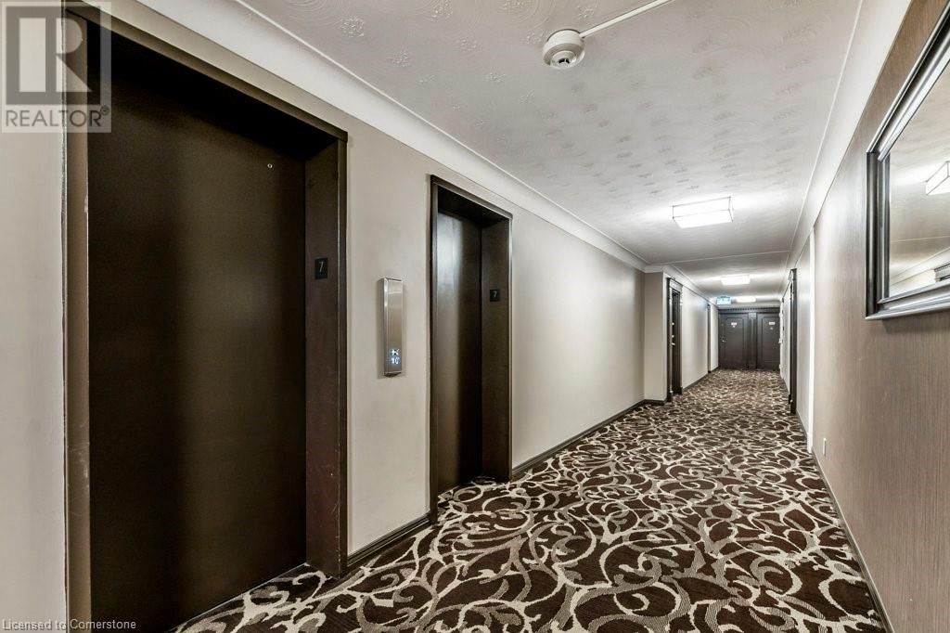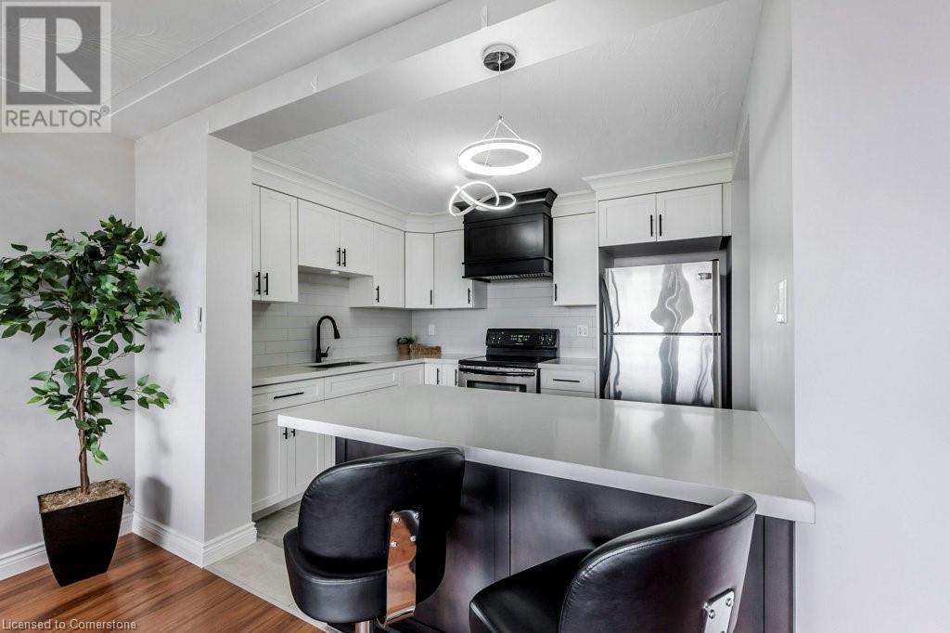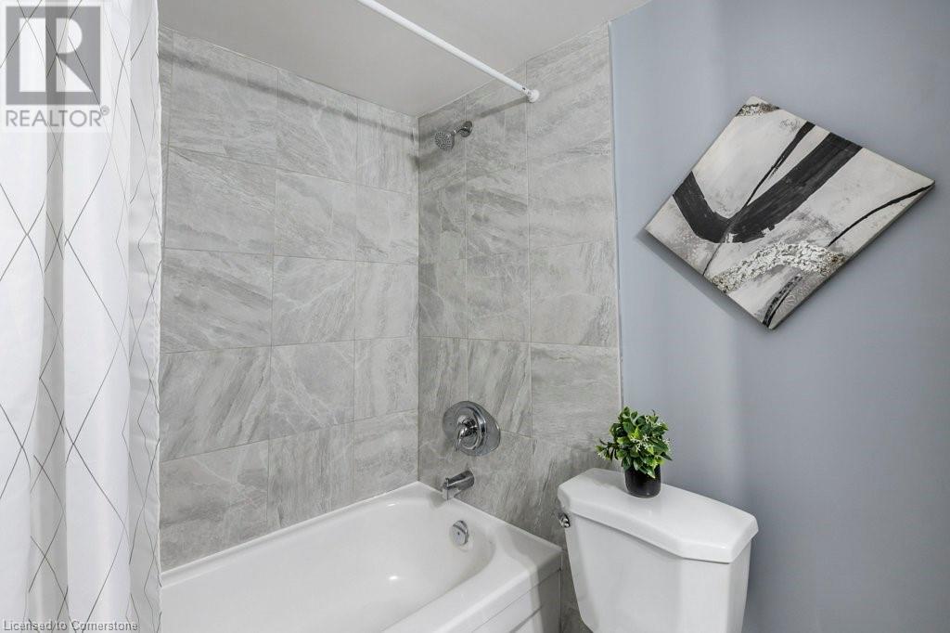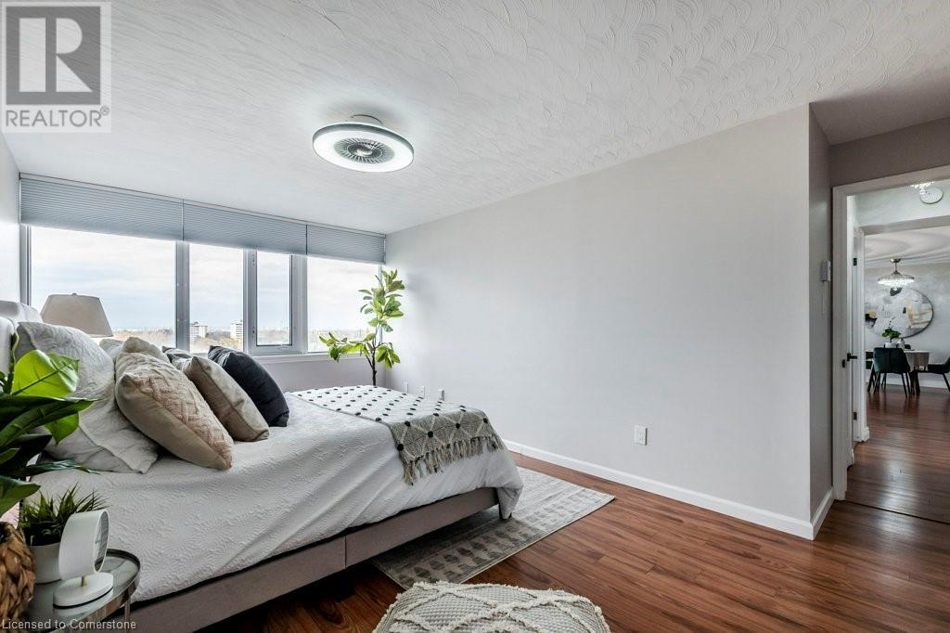40 Harrisford Street Unit# 705 Hamilton, Ontario L8K 6N1
$529,900Maintenance, Insurance, Landscaping, Water, Parking
$603.55 Monthly
Maintenance, Insurance, Landscaping, Water, Parking
$603.55 MonthlyDiscover easy living in this beautifully renovated 2-bedroom, 2-bathroom suite at 40 Harrisford St, Hamilton. Located in the desirable Harris Towers, this unit features a northern exposure, offering peaceful tennis court views and even glimpses of Lake Ontario on clear days. Thoughtfully updated with high-quality finishes, it includes one underground parking space and a storage locker. The building’s impressive amenities – saltwater indoor pool, gym, sauna, games room, and ample visitor parking – make it an ideal retreat for those looking to downsize in style. Just steps from nature trails, Glendale Golf Club, and with quick highway access, it’s also conveniently close to shopping, dining, and more. (id:57134)
Property Details
| MLS® Number | 40667562 |
| Property Type | Single Family |
| AmenitiesNearBy | Golf Nearby, Hospital, Park, Place Of Worship, Playground, Schools, Shopping |
| CommunityFeatures | School Bus |
| EquipmentType | None |
| Features | Balcony |
| ParkingSpaceTotal | 1 |
| RentalEquipmentType | None |
| StorageType | Locker |
| Structure | Tennis Court |
Building
| BathroomTotal | 2 |
| BedroomsAboveGround | 2 |
| BedroomsTotal | 2 |
| Amenities | Car Wash, Exercise Centre |
| Appliances | Dryer, Microwave, Refrigerator, Stove, Washer, Hood Fan, Window Coverings |
| BasementType | None |
| ConstructedDate | 1978 |
| ConstructionStyleAttachment | Attached |
| CoolingType | Window Air Conditioner |
| ExteriorFinish | Brick, Concrete, Stone |
| HeatingFuel | Electric |
| HeatingType | Baseboard Heaters |
| StoriesTotal | 1 |
| SizeInterior | 1209 Sqft |
| Type | Apartment |
| UtilityWater | Municipal Water |
Parking
| Underground | |
| Visitor Parking |
Land
| AccessType | Road Access, Highway Access |
| Acreage | No |
| LandAmenities | Golf Nearby, Hospital, Park, Place Of Worship, Playground, Schools, Shopping |
| Sewer | Municipal Sewage System |
| SizeTotalText | Under 1/2 Acre |
| ZoningDescription | E |
Rooms
| Level | Type | Length | Width | Dimensions |
|---|---|---|---|---|
| Lower Level | Living Room | 21'6'' x 11'8'' | ||
| Main Level | Primary Bedroom | 18'0'' x 13'4'' | ||
| Main Level | Laundry Room | 5'11'' x 6'2'' | ||
| Main Level | Kitchen | 8'2'' x 10'6'' | ||
| Main Level | Dining Room | 12'6'' x 10'6'' | ||
| Main Level | Bedroom | 14'7'' x 8'11'' | ||
| Main Level | 4pc Bathroom | 4'11'' x 8'5'' | ||
| Main Level | Full Bathroom | 11'4'' x 7'3'' |
https://www.realtor.ca/real-estate/27617913/40-harrisford-street-unit-705-hamilton
860 Queenston Road Unit 4b
Stoney Creek, Ontario L8G 4A8

860 Queenston Road Suite A
Stoney Creek, Ontario L8G 4A8


