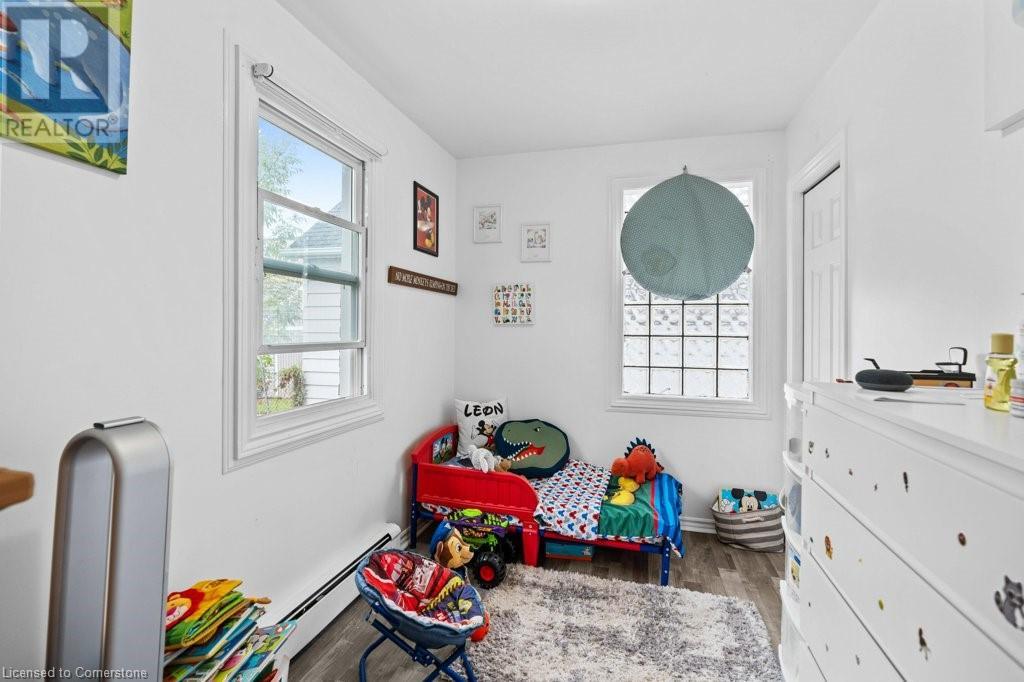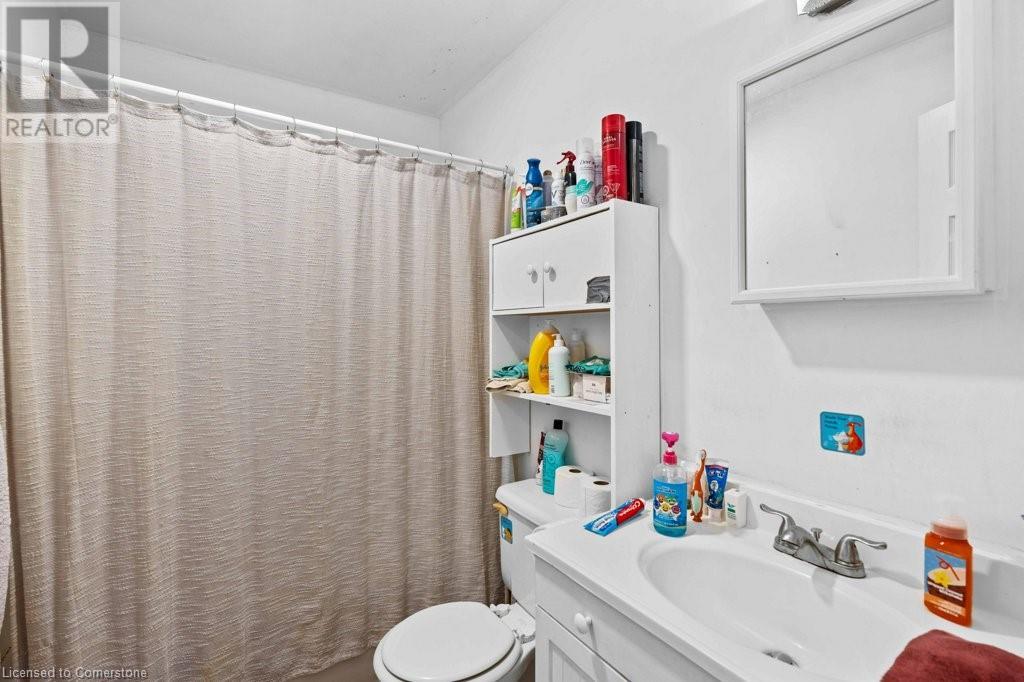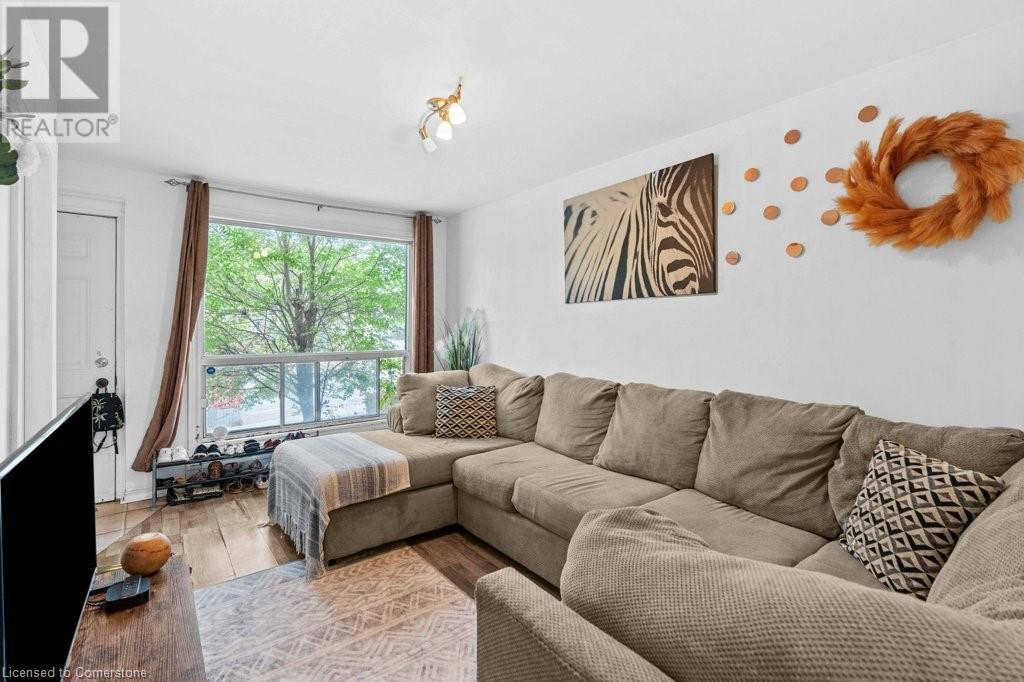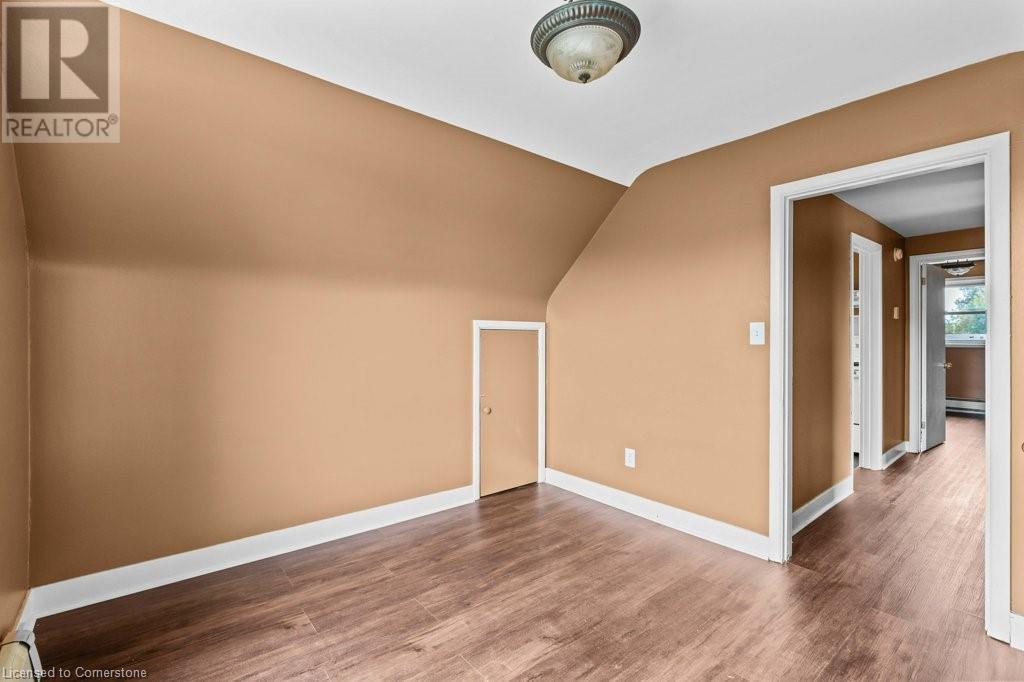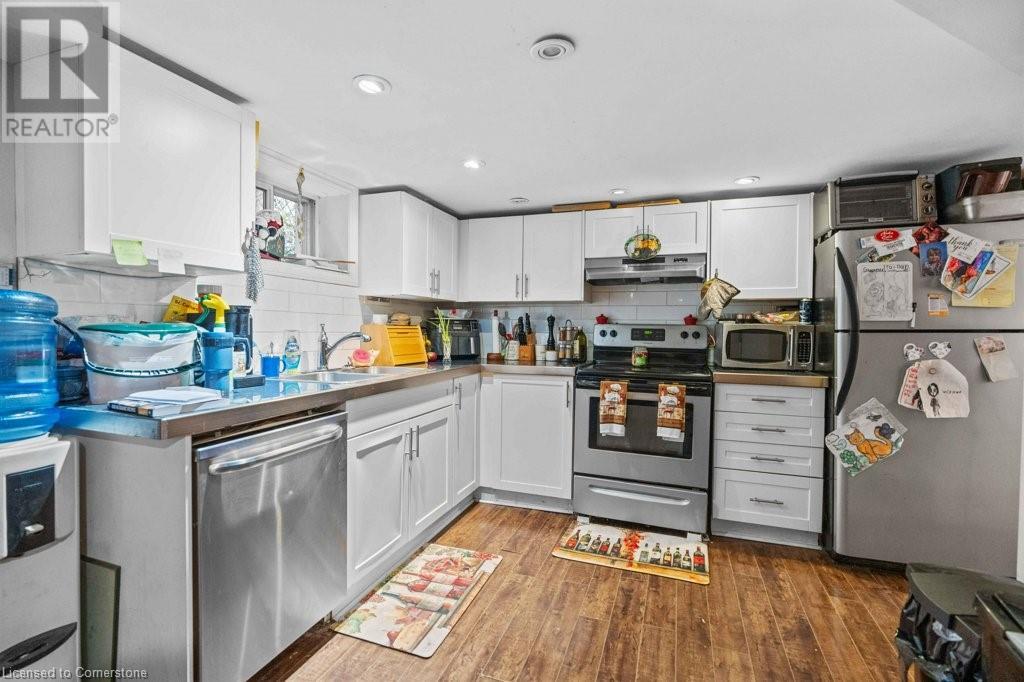40 Facer Street St. Catharines, Ontario L2M 5H5
4 Bedroom
3 Bathroom
1,270 ft2
2 Level
None, Window Air Conditioner
Radiant Heat, Hot Water Radiator Heat
$649,900
Investor Alert! Fantastic, Turn-key LEGAL TRIPLEX with 3 hydro meters. CASHFLOW Positive! Fully tenanted with great tenants. Unit mix is 2 x 1 bedroom units and 1 x 2 bedroom unit. Tons of parking out back (4+ cars). Nothing to do but close and start collecting rent! Gross rents of ~$45,000 annually. (id:57134)
Property Details
| MLS® Number | 40654273 |
| Property Type | Single Family |
| Amenities Near By | Park, Public Transit, Shopping |
| Features | Paved Driveway, Crushed Stone Driveway |
| Parking Space Total | 4 |
Building
| Bathroom Total | 3 |
| Bedrooms Above Ground | 3 |
| Bedrooms Below Ground | 1 |
| Bedrooms Total | 4 |
| Appliances | Dryer, Refrigerator, Stove, Water Meter, Washer |
| Architectural Style | 2 Level |
| Basement Development | Finished |
| Basement Type | Full (finished) |
| Construction Style Attachment | Detached |
| Cooling Type | None, Window Air Conditioner |
| Exterior Finish | Brick |
| Foundation Type | Block |
| Heating Type | Radiant Heat, Hot Water Radiator Heat |
| Stories Total | 2 |
| Size Interior | 1,270 Ft2 |
| Type | House |
| Utility Water | Municipal Water |
Land
| Access Type | Highway Access, Highway Nearby |
| Acreage | No |
| Land Amenities | Park, Public Transit, Shopping |
| Sewer | Municipal Sewage System |
| Size Depth | 117 Ft |
| Size Frontage | 32 Ft |
| Size Total Text | Under 1/2 Acre |
| Zoning Description | M1 |
Rooms
| Level | Type | Length | Width | Dimensions |
|---|---|---|---|---|
| Second Level | Bedroom | 11'8'' x 12'4'' | ||
| Second Level | Kitchen | 8'11'' x 11'3'' | ||
| Second Level | 4pc Bathroom | 7'0'' x 4'9'' | ||
| Second Level | Living Room | 11'8'' x 10'0'' | ||
| Basement | Utility Room | 11'2'' x 12'0'' | ||
| Basement | 3pc Bathroom | 8'9'' x 6'1'' | ||
| Basement | Living Room | 9'6'' x 24'4'' | ||
| Basement | Kitchen | 13'9'' x 8'9'' | ||
| Basement | Bedroom | 8'10'' x 11'4'' | ||
| Main Level | 4pc Bathroom | 7'7'' x 5'0'' | ||
| Main Level | Bedroom | 10'7'' x 15'0'' | ||
| Main Level | Bedroom | 10'8'' x 6'10'' | ||
| Main Level | Living Room | 9'4'' x 14'11'' | ||
| Main Level | Dining Room | 9'3'' x 6'4'' | ||
| Main Level | Kitchen | 9'3'' x 6'4'' |
https://www.realtor.ca/real-estate/27499139/40-facer-street-st-catharines

Rock Star Real Estate Inc.
418 Iroquois Shore Road Unit 102
Oakville, Ontario L6H 0X7
418 Iroquois Shore Road Unit 102
Oakville, Ontario L6H 0X7

Rock Star Real Estate Inc.
418 Iroquois Shore Road Unit 102
Oakville, Ontario L6H 0X7
418 Iroquois Shore Road Unit 102
Oakville, Ontario L6H 0X7






