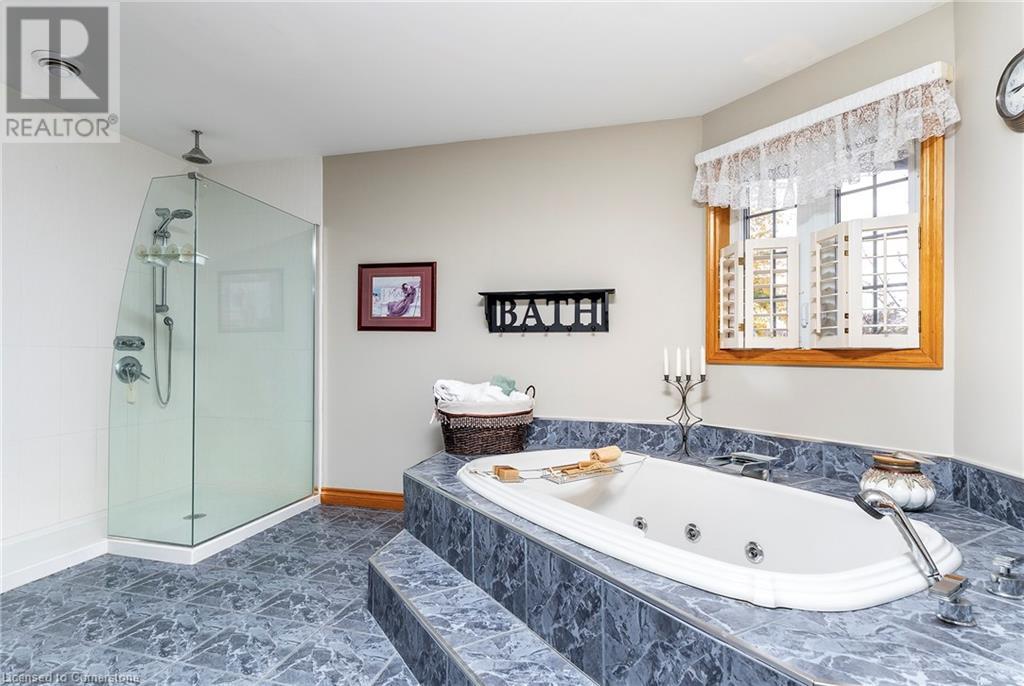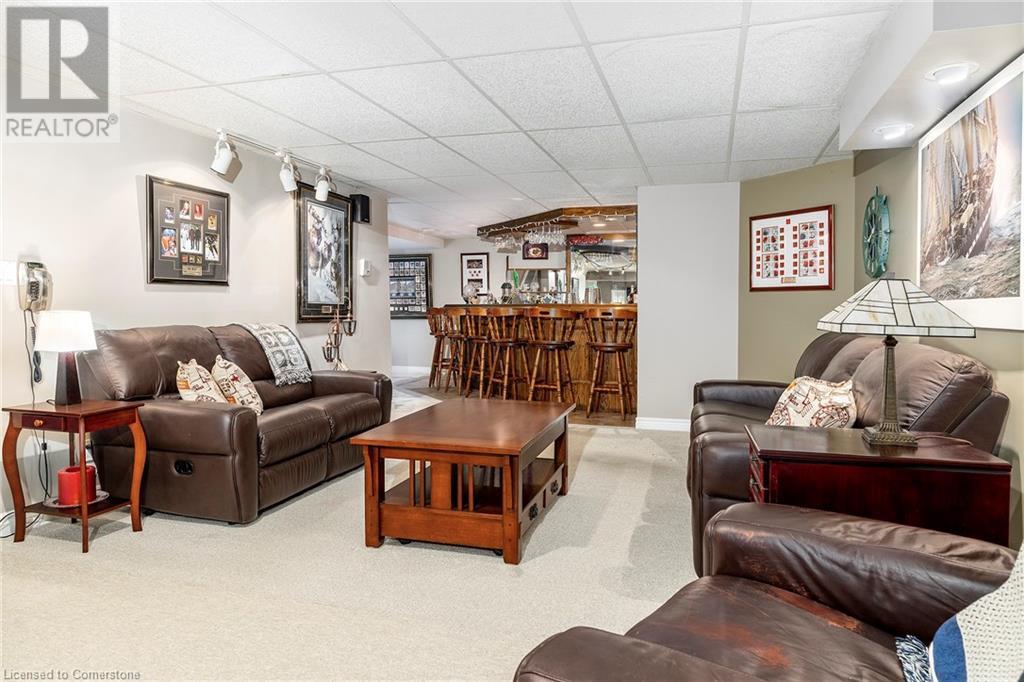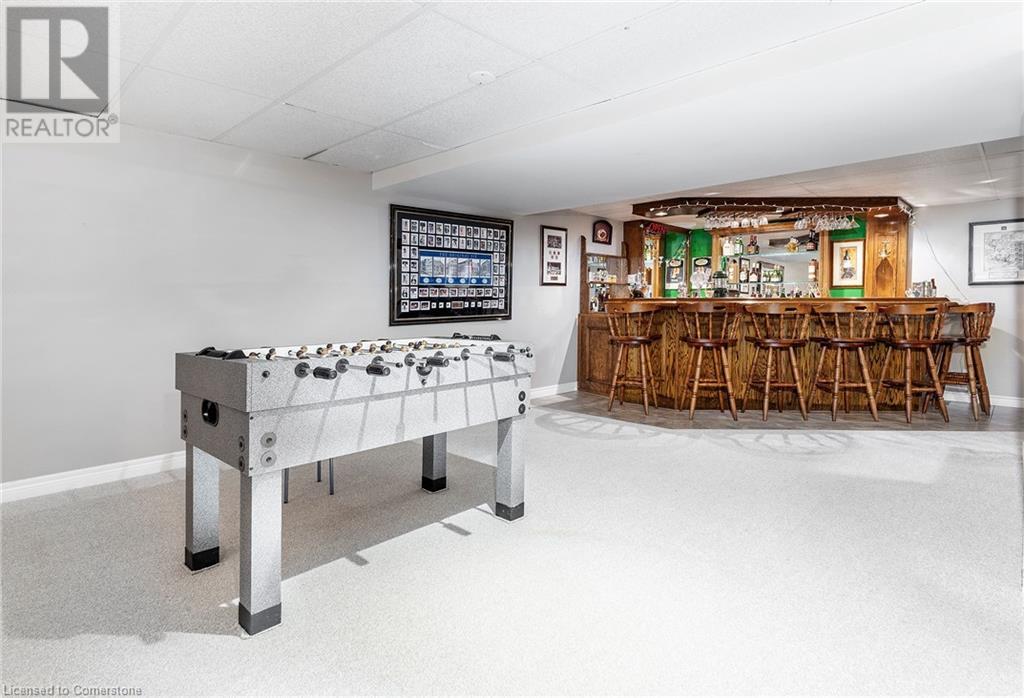3 Bedroom
4 Bathroom
4100 sqft
2 Level
Central Air Conditioning
Forced Air
$879,900
Prepare to be WOWED from the moment you drive up. This beautifully landscaped home w/large concrete drive and dble garage is a MUST SEE in a great 10+ neighbourhood on a large corner lot on a Cul-de Sac it does not get much better than that. The grand foyer and Liv Rm./Din Rm. offer 14 ft ceilings. The Kitch is perfect for the chef in you with plenty of quality cabinets, granite counters giving lots of prep space and high end appliances. Sunken Fam. Rm w/gas FP for cozy nights at home or entertaining family & friends opens to the bonus Sun Rm. this is an amazing space to enjoy nature year round w/heated floors and walk out to the back yard. The main flr is complete with an office/bed & 2 pce bath. Upstairs offers 3 spacious beds and two 5 pce baths. The master is fit for the king & queen with lg. W/I closet and spa like bath with a soaker tub, separate glass shower and large vanity area. The lower lvl is fully finished w/wet bar (heated flrs), rec rm, game area and the convenience of a 3 pce bath. It does not stop there the outdoor space is a tranquil beautifully landscaped retreat with so much to offer, a composite deck, Koi pond and a powered awning. The home has the potential of being an in-law or rental with private entrance from the garage to the basement. Looking for a home that checks ALL the boxes and minutes to the beach, trails, hwy and all conveniences. This elegant home with over 4000 sq ft of living space is THE ONE! (id:57134)
Property Details
|
MLS® Number
|
40673540 |
|
Property Type
|
Single Family |
|
AmenitiesNearBy
|
Park, Place Of Worship, Playground, Schools, Shopping |
|
CommunityFeatures
|
Quiet Area |
|
Features
|
Cul-de-sac, Southern Exposure, Wet Bar, Sump Pump, Automatic Garage Door Opener |
|
ParkingSpaceTotal
|
6 |
Building
|
BathroomTotal
|
4 |
|
BedroomsAboveGround
|
3 |
|
BedroomsTotal
|
3 |
|
Appliances
|
Central Vacuum, Dishwasher, Dryer, Microwave, Refrigerator, Stove, Water Softener, Water Purifier, Wet Bar, Washer, Window Coverings, Garage Door Opener |
|
ArchitecturalStyle
|
2 Level |
|
BasementDevelopment
|
Finished |
|
BasementType
|
Full (finished) |
|
ConstructionStyleAttachment
|
Detached |
|
CoolingType
|
Central Air Conditioning |
|
ExteriorFinish
|
Brick Veneer, Vinyl Siding |
|
Fixture
|
Ceiling Fans |
|
FoundationType
|
Poured Concrete |
|
HalfBathTotal
|
1 |
|
HeatingType
|
Forced Air |
|
StoriesTotal
|
2 |
|
SizeInterior
|
4100 Sqft |
|
Type
|
House |
|
UtilityWater
|
Municipal Water |
Parking
Land
|
AccessType
|
Road Access |
|
Acreage
|
No |
|
LandAmenities
|
Park, Place Of Worship, Playground, Schools, Shopping |
|
Sewer
|
Municipal Sewage System |
|
SizeDepth
|
103 Ft |
|
SizeFrontage
|
99 Ft |
|
SizeTotalText
|
Under 1/2 Acre |
|
ZoningDescription
|
R1 |
Rooms
| Level |
Type |
Length |
Width |
Dimensions |
|
Second Level |
5pc Bathroom |
|
|
10'9'' x 6'10'' |
|
Second Level |
Bedroom |
|
|
10'2'' x 13'6'' |
|
Second Level |
Bedroom |
|
|
10'0'' x 13'0'' |
|
Second Level |
5pc Bathroom |
|
|
18'0'' x 10'6'' |
|
Second Level |
Primary Bedroom |
|
|
13'1'' x 15'0'' |
|
Basement |
Other |
|
|
12'1'' x 13'4'' |
|
Basement |
Recreation Room |
|
|
10'2'' x 9'3'' |
|
Basement |
Games Room |
|
|
17'3'' x 9'3'' |
|
Basement |
3pc Bathroom |
|
|
6'1'' x 8'10'' |
|
Main Level |
2pc Bathroom |
|
|
5'5'' x 4'11'' |
|
Main Level |
Office |
|
|
14'0'' x 19'0'' |
|
Main Level |
Sunroom |
|
|
9'2'' x 10'0'' |
|
Main Level |
Family Room |
|
|
13'1'' x 19'0'' |
|
Main Level |
Kitchen |
|
|
13'1'' x 17'0'' |
|
Main Level |
Living Room/dining Room |
|
|
26'0'' x 16'0'' |
|
Main Level |
Foyer |
|
|
10'3'' x 9'2'' |
https://www.realtor.ca/real-estate/27616112/40-bartok-crescent-port-colborne

















































